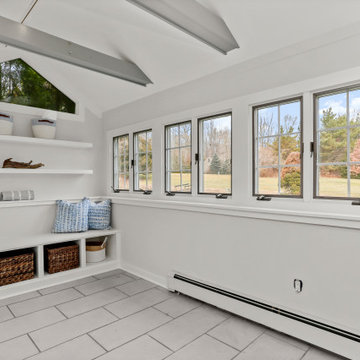Idées déco de piscines blanches
Trier par :
Budget
Trier par:Populaires du jour
161 - 180 sur 489 photos
1 sur 3
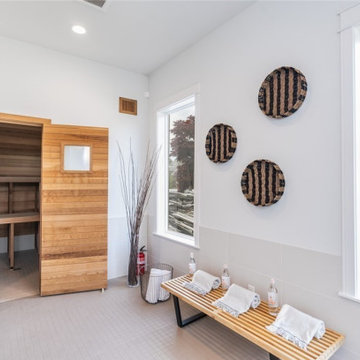
Spa room of the amazing 2-story modern plan "The Astoria". View plan THD-8654: https://www.thehousedesigners.com/plan/the-astoria-8654/
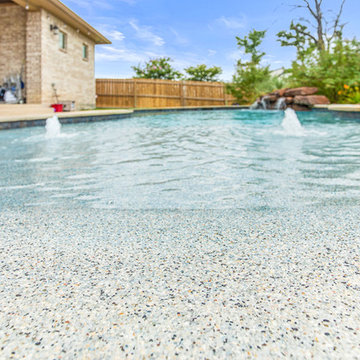
Beautiful freeform pool that has a relaxing rock waterfall, a beach entry, and Pebble Tec finish.
Idée de décoration pour une piscine naturelle et arrière marine de taille moyenne et sur mesure avec une dalle de béton.
Idée de décoration pour une piscine naturelle et arrière marine de taille moyenne et sur mesure avec une dalle de béton.
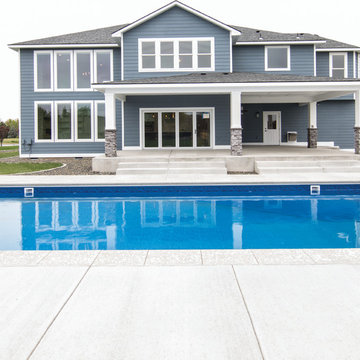
Becky Pospical
Cette photo montre un grand couloir de nage arrière craftsman rectangle avec une dalle de béton.
Cette photo montre un grand couloir de nage arrière craftsman rectangle avec une dalle de béton.
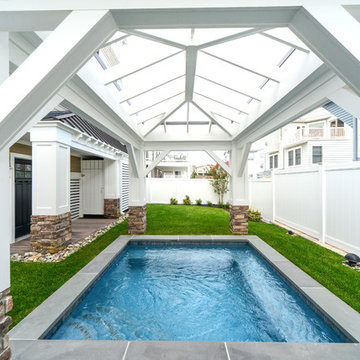
http://www.erinmccuskerphotography.com/
Exemple d'une petite piscine arrière bord de mer rectangle avec un bain bouillonnant.
Exemple d'une petite piscine arrière bord de mer rectangle avec un bain bouillonnant.
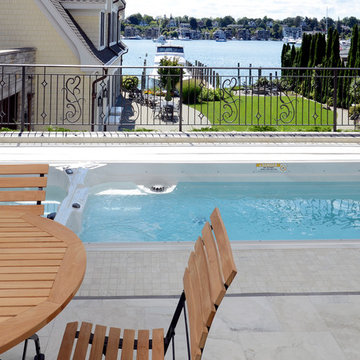
Camp Wobegon is a nostalgic waterfront retreat for a multi-generational family. The home's name pays homage to a radio show the homeowner listened to when he was a child in Minnesota. Throughout the home, there are nods to the sentimental past paired with modern features of today.
The five-story home sits on Round Lake in Charlevoix with a beautiful view of the yacht basin and historic downtown area. Each story of the home is devoted to a theme, such as family, grandkids, and wellness. The different stories boast standout features from an in-home fitness center complete with his and her locker rooms to a movie theater and a grandkids' getaway with murphy beds. The kids' library highlights an upper dome with a hand-painted welcome to the home's visitors.
Throughout Camp Wobegon, the custom finishes are apparent. The entire home features radius drywall, eliminating any harsh corners. Masons carefully crafted two fireplaces for an authentic touch. In the great room, there are hand constructed dark walnut beams that intrigue and awe anyone who enters the space. Birchwood artisans and select Allenboss carpenters built and assembled the grand beams in the home.
Perhaps the most unique room in the home is the exceptional dark walnut study. It exudes craftsmanship through the intricate woodwork. The floor, cabinetry, and ceiling were crafted with care by Birchwood carpenters. When you enter the study, you can smell the rich walnut. The room is a nod to the homeowner's father, who was a carpenter himself.
The custom details don't stop on the interior. As you walk through 26-foot NanoLock doors, you're greeted by an endless pool and a showstopping view of Round Lake. Moving to the front of the home, it's easy to admire the two copper domes that sit atop the roof. Yellow cedar siding and painted cedar railing complement the eye-catching domes.
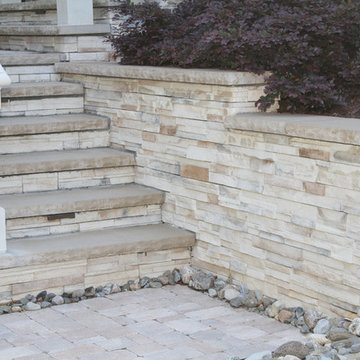
Pavers, retaining walls, fire pit, coping around pool and staircases by: Ayers Landscaping LLC
Pool by: Vue Custom Pools
Cette photo montre un grand couloir de nage arrière chic rectangle avec des pavés en pierre naturelle.
Cette photo montre un grand couloir de nage arrière chic rectangle avec des pavés en pierre naturelle.
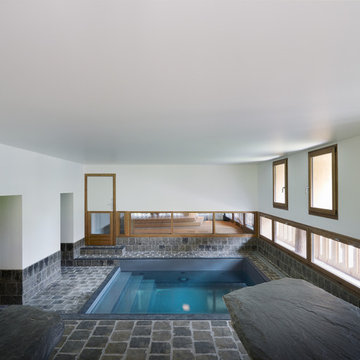
La piscine intérieure prend la place d’une ancienne cave existante. Depuis le bassin, la baie vitrée basse panoramique, on aperçoit les montagnes environnantes. Photo: Julien Lanoo
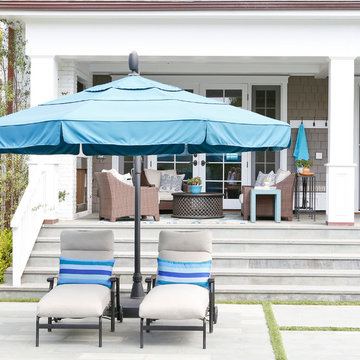
Idées déco pour une grande piscine arrière classique rectangle avec une dalle de béton.
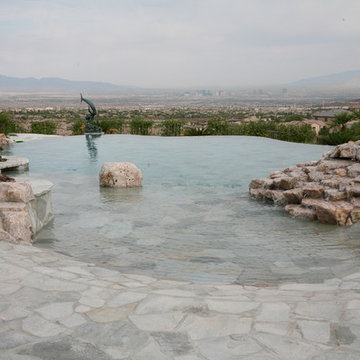
150' Pool overall, 75'+ Negative edge, 100% Quartzite flagstone interior and decking, Rose Quartz Natural waterfalls, stone Bridge and multiple firepits!
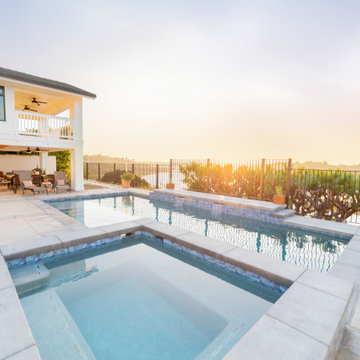
Custom tile pool with view of backbay.
Aménagement d'une piscine naturelle et arrière bord de mer de taille moyenne et sur mesure avec un bain bouillonnant et une dalle de béton.
Aménagement d'une piscine naturelle et arrière bord de mer de taille moyenne et sur mesure avec un bain bouillonnant et une dalle de béton.
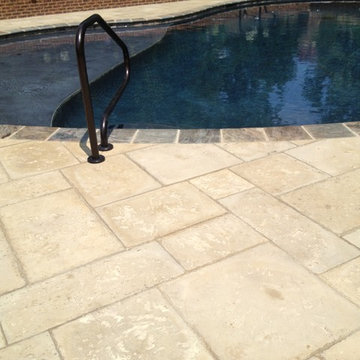
Ann
Cette image montre une piscine arrière traditionnelle en forme de haricot de taille moyenne avec des pavés en béton.
Cette image montre une piscine arrière traditionnelle en forme de haricot de taille moyenne avec des pavés en béton.
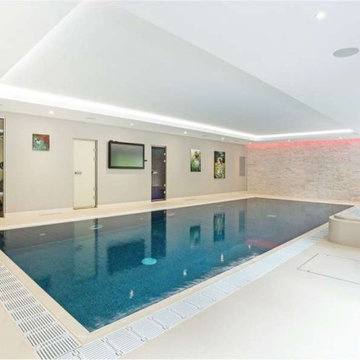
Brand new extension with swimming pool, gym, steam room, Jacuzzi, zoned audio and 4k video system.
Idée de décoration pour une piscine tradition.
Idée de décoration pour une piscine tradition.
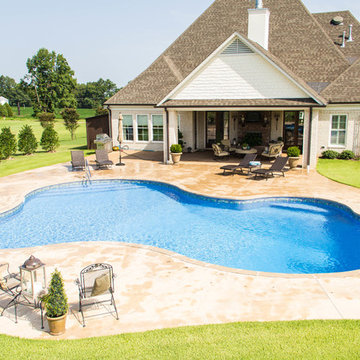
Jason Aldridge Photography
Exemple d'une grande piscine arrière chic sur mesure avec du béton estampé.
Exemple d'une grande piscine arrière chic sur mesure avec du béton estampé.
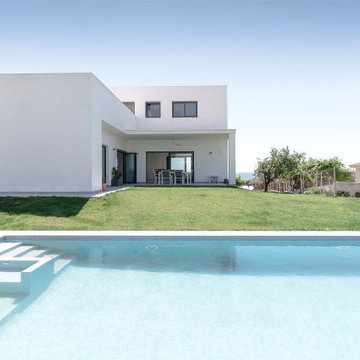
CASA JO
La CASA JO se encuentra en la Urbanización Amberes, en Torrox (Málaga), en una parcela orientada a sur y ligeramente elevada, de manera que además de una buena orientación, disfruta de vistas al mar.
Los propietarios compraron la parcela con la vivienda construida en los años 70 y tras vivir unos años en ella, decidieron hacer una reforma total y añadir una primera planta, ya que necesitaban más espacio. La edificación en forma de L, tenía un muro que limitaba la relación de la vivienda con el paisaje. La vivienda en su estado original era una vivienda cerrada en sí misma, dotada de huecos pequeños y rejas. de forma que la relación con el entorno no era lo que sus propietarios deseaban para su vivienda.
Decidimos plantear la vivienda justo dentro del perímetro definido por la vivienda original, ya que estructuralmente estaba formada por muros de carga y con este planteamiento conseguimos reducir el coste de la reforma. Eliminamos todo lo que no fuese necesario a nivel estructural, reduciendo la longitud de los muros de carga todo lo posible obteniendo así el tamaño máximo de huecos. Proponemos una primera planta conteniendo los dormitorios, sobre el lado de la L que queda orientado a sur-este, donde tendremos las mejores vistas al mar y el sol de la mañana.
El resultado es una vivienda abierta al paisaje, dotada de espacios de transición entre espacio interior y exterior. Conseguimos una vivienda permeable tanto espacialmente como visualmente, dotada de terrazas y porches que permiten disfrutar del espacio interior y exterior en todo el año.
Como recursos para conseguir la permeabilidad, además de disponer los huecos evitando cualquier simetría, proponemos recorridos no lineales. Proponemos superficies homogéneas, de color blanco en las superficies verticales y de color gris claro en las horizontales, sin hacer ninguna diferencia entre interior y exterior. Planteamos una pared de vidrio corredera, que en lugar de cerrar, difumina el espacio. Otro elemento que potencia la permeabilidad espacial es la escalera de acceso a la primera planta, diseñada de una forma abierta.
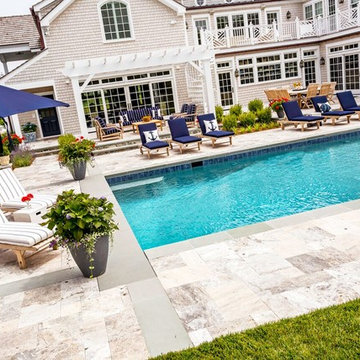
Cette image montre un grand couloir de nage arrière traditionnel rectangle avec un bain bouillonnant et des pavés en pierre naturelle.
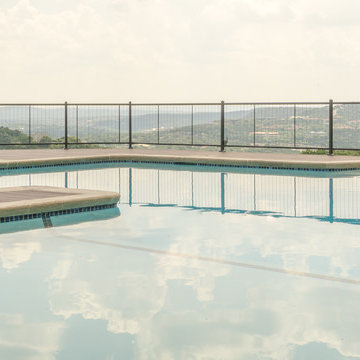
This peaceful pool area has the perfect view of the Texas Hill Country just minutes from downtown Austin. Vertical cable railing by fortress surrounds the perimeter and almost blends into the landscape.
Built by Castle Crafters, LLC.
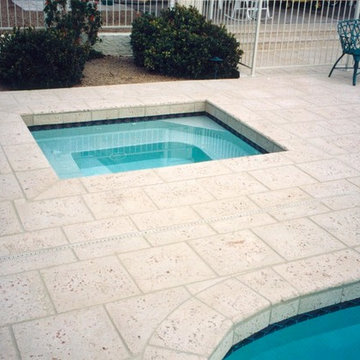
Contemporary style backyard patio
Cette photo montre une grande piscine arrière tendance avec des pavés en béton.
Cette photo montre une grande piscine arrière tendance avec des pavés en béton.
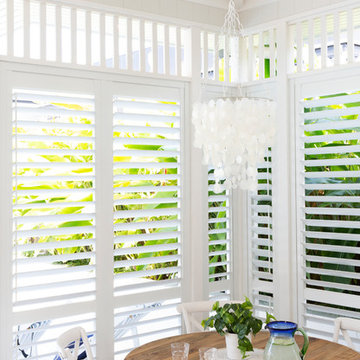
Dining and living spaces have been created with adjustable louvres providing light and fresh air.
Exemple d'une piscine chic.
Exemple d'une piscine chic.
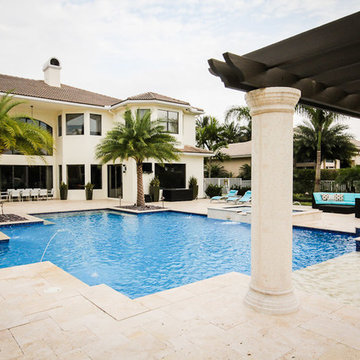
This Roman Geometric Pool in Davie is what an amazing backyard can look like. With it's gorgeous spa, sunshelf and natural stone paver decking, this is a true backyard retreat!
Idées déco de piscines blanches
9
