Idées déco de piscines de taille moyenne avec une cour
Trier par :
Budget
Trier par:Populaires du jour
1 - 20 sur 1 059 photos
1 sur 3
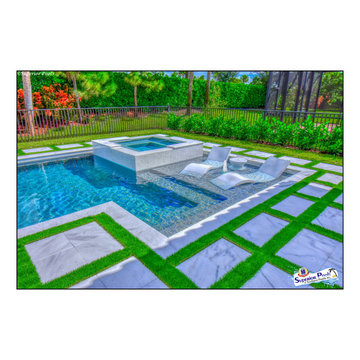
Superior Pools Custom Turf & Travertine Deck Pool & Spa. (Dunn) NAPLES, FL
- Premium Select Snow White Marble 'Floating Deck' - 16 x 16 4 pc. Squares....Set 6 Apart Mud Set - Customer SuppliedInstalled Artificial Turf Grass
- Premium Select Snow White Marble 12 x 24 Coping w Bullnose - 10 Pool Beam
- Pool Waterline Tile Snow White Marble (Polished) 1 x 2
- Spa Tile Snow White Marble (Polished) 1 x 1
- Stonescapes Midnight Blue
- +21 Raised Hybrid 'Champagne' Spa (From Sun ShelfApprox. +12 Above Pool Beam) w 6 Therapy Jets
- Sun Shelf w Pentair LED Bubbler and Umbrella Sleeve (Transformer Included)
- Additional Entry Steps w Bench Seating
- PCC 2000 In Floor Cleaning System
- Pentair Clean and Clear Plus 420 Sq. Ft. Cartridge Filter
- Auto Fill
- Perimeter Fence Per Code w Two 6' Double Gates
Like What You See? Contact Us Today For A Free No Hassel Quote @ Info@SuperiorPools.com or www.superiorpools.com/contact-us
Superior Pools Teaching Pools! Building Dreams!
Superior Pools
Info@SuperiorPools.com
www.SuperiorPools.com
www.homesweethomefla.com
www.youtube.com/Superiorpools
www.g.page/SuperiorPoolsnearyou/
www.facebook.com/SuperiorPoolsswfl/
www.instagram.com/superior_pools/
www.houzz.com/pro/superiorpoolsswfl/superior-pools
www.guildquality.com/pro/superior-pools-of-sw-florida
www.yelp.com/biz/superior-pools-of-southwest-florida-port-charlotte-2
www.nextdoor.com/pages/superior-pools-of-southwest-florida-inc-port-charlotte-fl/
#SuperiorPools #HomeSweetHome #AwardWinningPools #CustomSwimmingPools #Pools #PoolBuilder
#Top50PoolBuilder #1PoolInTheWorld #1PoolBuilder #TeamSuperior #SuperiorFamily #SuperiorPoolstomahawktikibar
#TeachingPoolsBuildingDreams #GotQualityGetSuperior #JoinTheRestBuildWithTheBest #HSH #LuxuryPools
#CoolPools #AwesomePools #PoolDesign #PoolIdeas
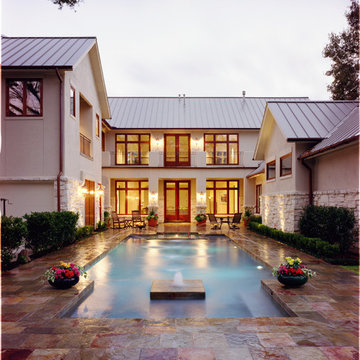
Cette image montre un couloir de nage traditionnel de taille moyenne et sur mesure avec un point d'eau, une cour et du béton estampé.
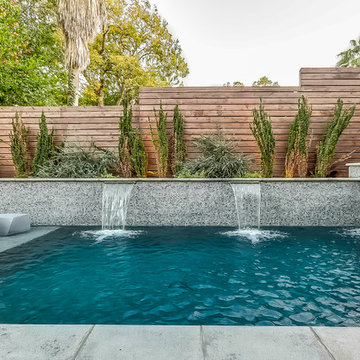
Gorgeous modern pool and spa with custom glass tile veneer, sheer descents, precast coping, tanning ledge, Caspian Sea Designer Series Sunstone plaster, and large spillway from the raised spa.
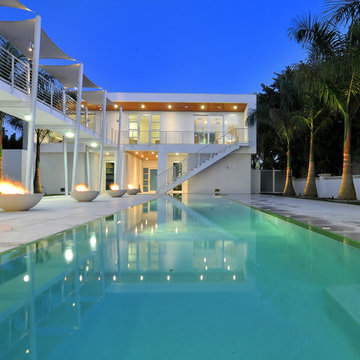
The concept began with creating an international style modern residence taking full advantage of the 360 degree views of Sarasota downtown, the Gulf of Mexico, Sarasota Bay and New Pass. A court yard is surrounded by the home which integrates outdoor and indoor living.
This 6,400 square foot residence is designed around a central courtyard which connects the garage and guest house in the front, to the main house in the rear via fire bowl and lap pool lined walkway on the first level and bridge on the second level. The architecture is ridged yet fluid with the use of teak stained cypress and shade sails that create fluidity and movement in the architecture. The courtyard becomes a private day and night-time oasis with fire, water and cantilevered stair case leading to the front door which seconds as bleacher style seating for watching swimmers in the 60 foot long wet edge lap pool. A royal palm tree orchard frame the courtyard for a true tropical experience.
The façade of the residence is made up of a series of picture frames that frame the architecture and the floor to ceiling glass throughout. The rear covered balcony takes advantage of maximizing the views with glass railings and free spanned structure. The bow of the balcony juts out like a ship breaking free from the rear frame to become the second level scenic overlook. This overlook is rivaled by the full roof top terrace that is made up of wood decking and grass putting green which has a 360 degree panorama of the surroundings.
The floor plan is a reverse style plan with the secondary bedrooms and rooms on the first floor and the great room, kitchen and master bedroom on the second floor to maximize the views in the most used rooms of the house. The residence accomplishes the goals in which were set forth by creating modern design in scale, warmth, form and function.
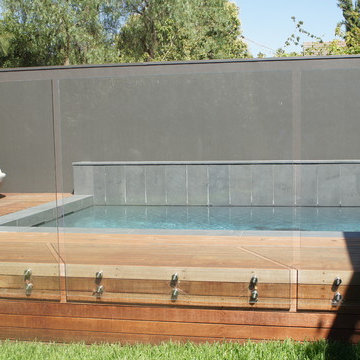
Pool constructed out of ground. stand off glass brackets in side of deck.
Inspiration pour un couloir de nage design de taille moyenne et rectangle avec une cour et une terrasse en bois.
Inspiration pour un couloir de nage design de taille moyenne et rectangle avec une cour et une terrasse en bois.
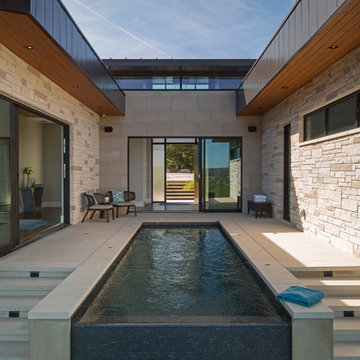
Inspiration pour une piscine à débordement design de taille moyenne et sur mesure avec une cour et des pavés en béton.
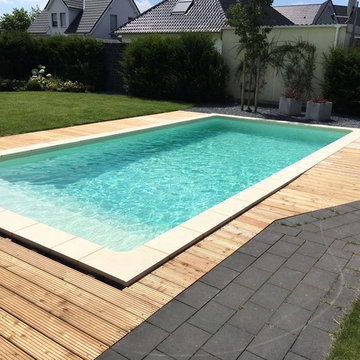
Ein rechteckiger Pool, der vom Bauherren selbst und mit unserer Unterstützung, dem Garten einen unwiderstehlichen Nutzen gibt.
Die beiden Zwillinge lieben Ihre Garten.
- Die Nachbarskinder übrigens auch :)
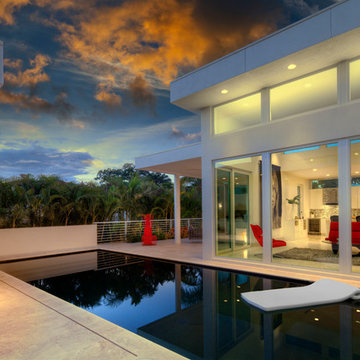
A modern pool courtyard.
Cette image montre une piscine minimaliste de taille moyenne et rectangle avec une cour et des pavés en pierre naturelle.
Cette image montre une piscine minimaliste de taille moyenne et rectangle avec une cour et des pavés en pierre naturelle.
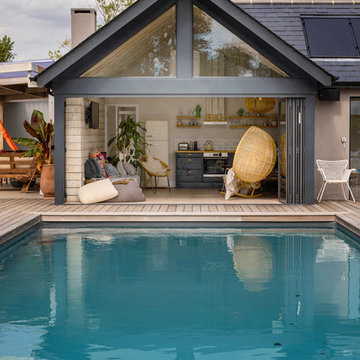
Réalisation d'un Abris de piscine et pool houses marin de taille moyenne et rectangle avec une cour et une terrasse en bois.
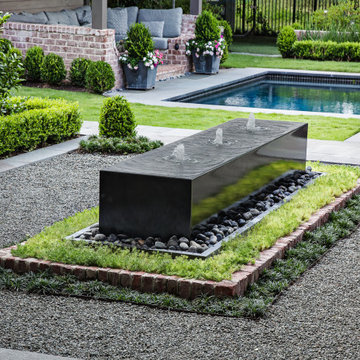
Custom black granite box fountain with internal bubblers & lighting with radiating bands of gray beach pebbles, bluestone & brick borders with planting. The fountain is set in a blackstar gravel courtyard. The pool & pool pavilion are visible beyond.

Request Free Quote
This lovely swimming pool measures 20'0" x 44'0", and is crowned on one end by a raised hot tub measuring 8'0" x 8'0". The hot tub has a sheer waterfall feature that spills onto a sunshelf equipped with bollard bubbler jets. The opposite end has a deep end and diving board.
Both the swimming pool and hot tub have automatic pool safety covers with custom stone lid systems. The coping on the pool and hot tub is Indiana Limestone, and the pool decking is Bluestone. Photos by Outvision Photography.
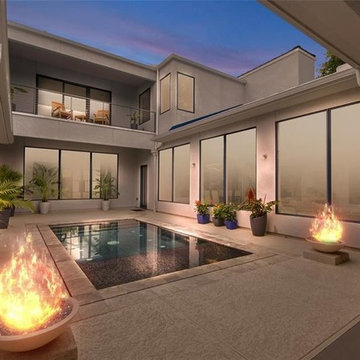
Exemple d'une piscine à débordement tendance de taille moyenne et rectangle avec une cour et du béton estampé.
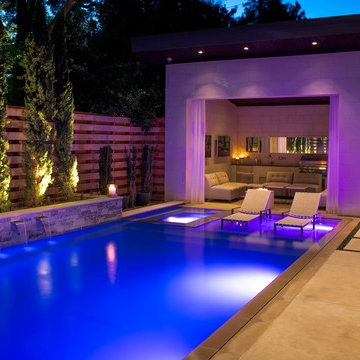
Idée de décoration pour un Abris de piscine et pool houses minimaliste de taille moyenne et rectangle avec une cour et une terrasse en bois.
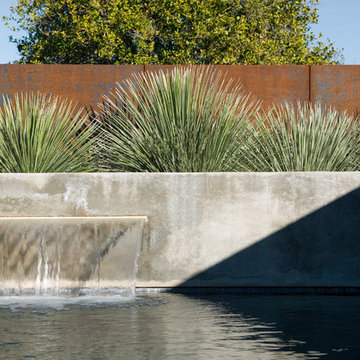
Timmerman Photography - Bill Timmerman
Réalisation d'une piscine minimaliste de taille moyenne et rectangle avec un point d'eau, une cour et une dalle de béton.
Réalisation d'une piscine minimaliste de taille moyenne et rectangle avec un point d'eau, une cour et une dalle de béton.
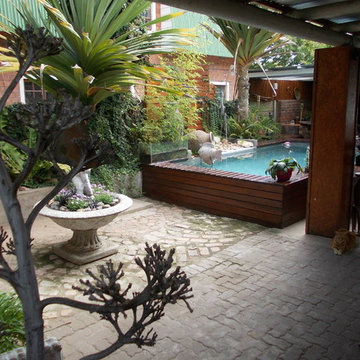
Peter B
Cette image montre une piscine hors-sol chalet de taille moyenne et rectangle avec un point d'eau, une cour et une terrasse en bois.
Cette image montre une piscine hors-sol chalet de taille moyenne et rectangle avec un point d'eau, une cour et une terrasse en bois.
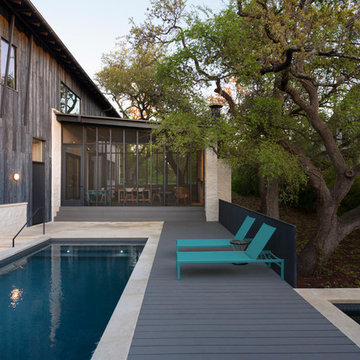
Whit Preston photographer. Exterior siding is cypress shou sugi ban, by Delta Millworks.
Cette image montre un couloir de nage minimaliste de taille moyenne et rectangle avec un bain bouillonnant, une cour et une terrasse en bois.
Cette image montre un couloir de nage minimaliste de taille moyenne et rectangle avec un bain bouillonnant, une cour et une terrasse en bois.
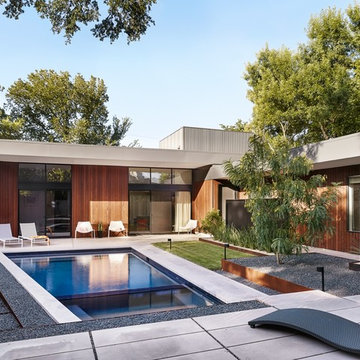
OES | Courtyard with pool, limestone pavers, turf grass, steel retaining walls, and native plants. Photo credit: Casey Dunn
Exemple d'une piscine tendance de taille moyenne et rectangle avec du gravier et une cour.
Exemple d'une piscine tendance de taille moyenne et rectangle avec du gravier et une cour.
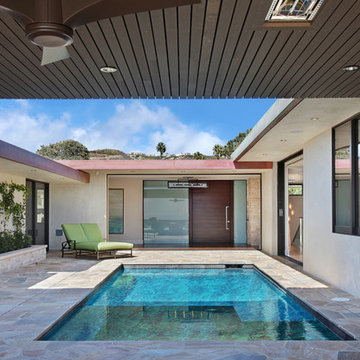
Cette photo montre une piscine moderne de taille moyenne et rectangle avec une cour et des pavés en pierre naturelle.
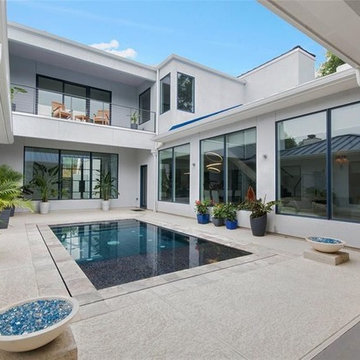
Aménagement d'une piscine à débordement contemporaine de taille moyenne et rectangle avec une cour et du béton estampé.
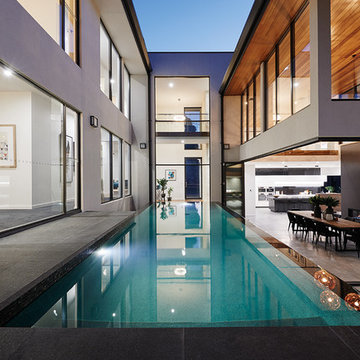
A Neptune Pools Original design
House by Latitude 37
Idées déco pour une piscine à débordement contemporaine de taille moyenne et rectangle avec une cour et des pavés en pierre naturelle.
Idées déco pour une piscine à débordement contemporaine de taille moyenne et rectangle avec une cour et des pavés en pierre naturelle.
Idées déco de piscines de taille moyenne avec une cour
1