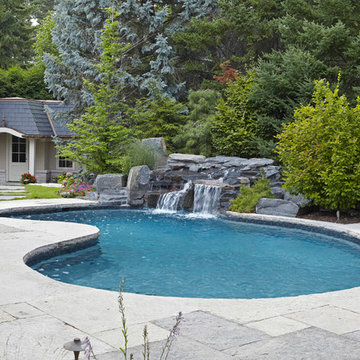Idées déco de piscines en forme de haricot
Trier par:Populaires du jour
161 - 180 sur 4 731 photos
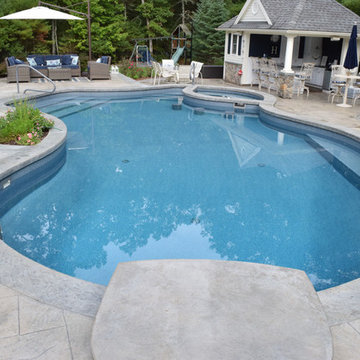
Idées déco pour une piscine arrière classique en forme de haricot de taille moyenne avec du béton estampé.
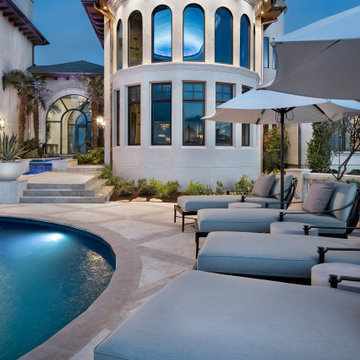
Idées déco pour une très grande piscine arrière classique en forme de haricot avec un bain bouillonnant et des pavés en pierre naturelle.
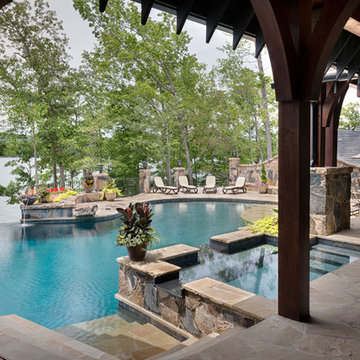
Cette image montre une piscine arrière chalet en forme de haricot avec un bain bouillonnant et des pavés en pierre naturelle.
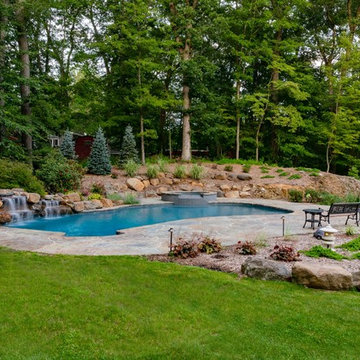
Aménagement d'une piscine arrière montagne en forme de haricot avec un bain bouillonnant.
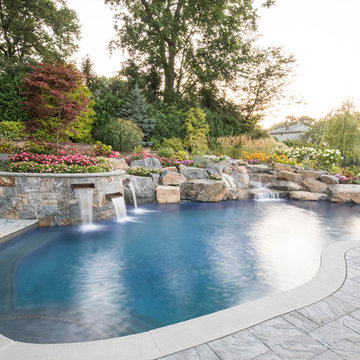
adam pass
Idées déco pour une piscine naturelle classique en forme de haricot avec un point d'eau et du béton estampé.
Idées déco pour une piscine naturelle classique en forme de haricot avec un point d'eau et du béton estampé.
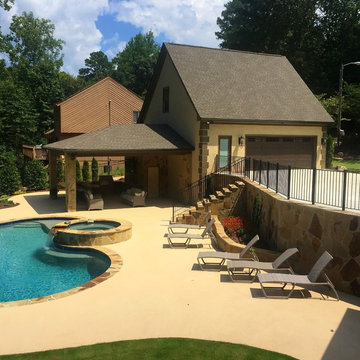
Gregory C. Mix, AIA
Cette image montre un Abris de piscine et pool houses arrière traditionnel en forme de haricot de taille moyenne avec une dalle de béton.
Cette image montre un Abris de piscine et pool houses arrière traditionnel en forme de haricot de taille moyenne avec une dalle de béton.
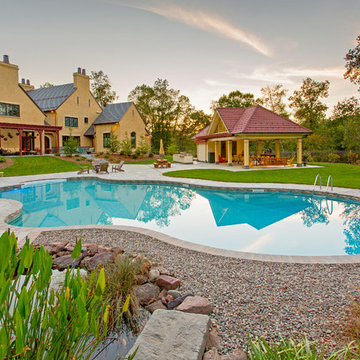
Exemple d'un Abris de piscine et pool houses arrière chic en forme de haricot de taille moyenne avec du carrelage.
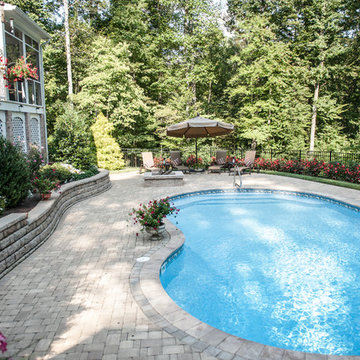
Kidney shaped pool with custom steps and in pool seating. Beautiful Eagle Bay "EB" Kingsland Traditional pavers in James River Color Bordered with EB Cottagestone 6"x6" Textured Shenandoah pavers. EB Copingstone, James River. EB Highland Retaining wall in Shenandoah.
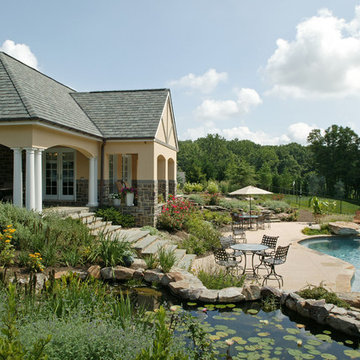
Unable to get away? Destination home. Major changes were made to the landscape of this existing property including the creation of a destination pool house. The materials and building style used for the new structure complemented the architecture of the existing home. The approximately 1,000 SF building included a large outdoor kitchen and dining area, an indoor sitting room and kitchenette, laundry room, and changing areas. A small loft space was added as a playroom for the family’s three young children. The owners also asked the firm to make some changes to the existing house including a new balcony at the master bedroom, a new all-season sun room, and the addition of a heavy timber structure over an existing hot tub for added privacy.
The pool house was featured in the August 2007 issue of Style Magazine.
Photography: Anne Gummerson
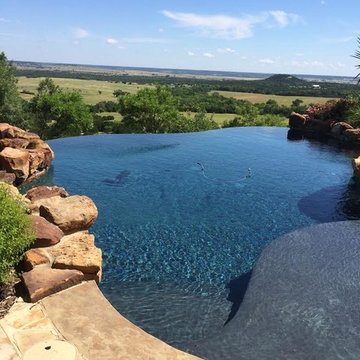
Cette image montre une grande piscine arrière et à débordement rustique en forme de haricot avec des pavés en pierre naturelle.
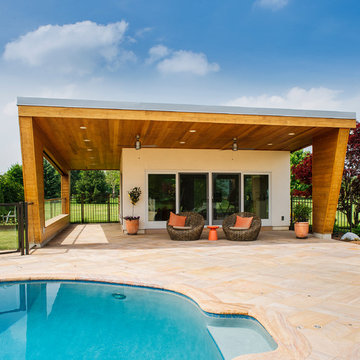
Relaxing in the summertime has never looked more beautiful. Whether you're looking to catch some sun, or cool off from a hot day, you will find plenty of amusement with this project. This timeless, contemporary pool house will be the biggest hit among friends and family.
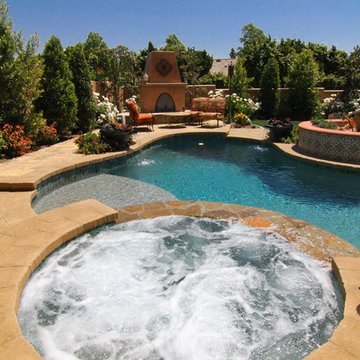
Cette photo montre un couloir de nage arrière méditerranéen en forme de haricot de taille moyenne avec un bain bouillonnant et des pavés en pierre naturelle.
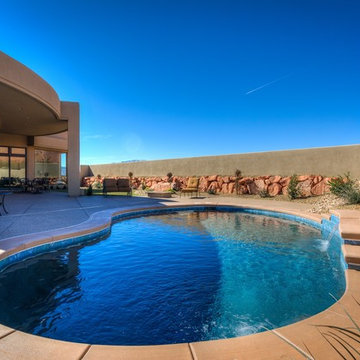
Aménagement d'une petite piscine naturelle et arrière sud-ouest américain en forme de haricot avec un point d'eau et du gravier.
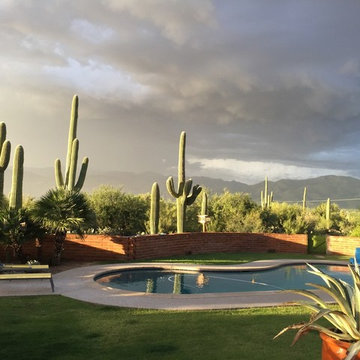
Idée de décoration pour une piscine naturelle et arrière sud-ouest américain en forme de haricot de taille moyenne avec une dalle de béton.
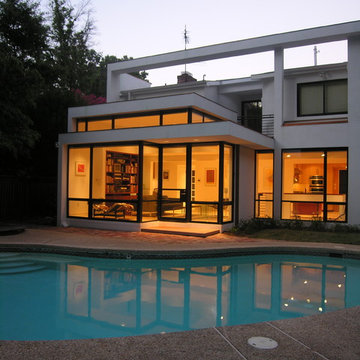
Inspiration pour une piscine naturelle et arrière minimaliste en forme de haricot de taille moyenne avec des pavés en pierre naturelle.
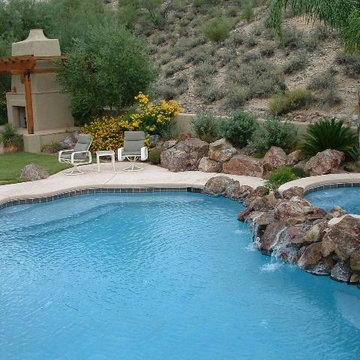
Réalisation d'une piscine arrière design en forme de haricot de taille moyenne avec un point d'eau et une dalle de béton.
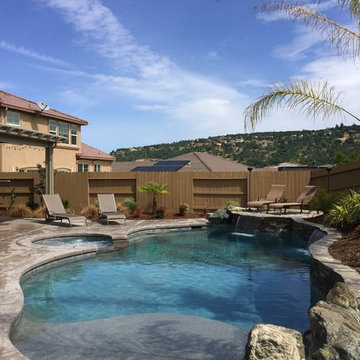
Exemple d'une piscine arrière exotique en forme de haricot de taille moyenne avec un point d'eau et des pavés en pierre naturelle.
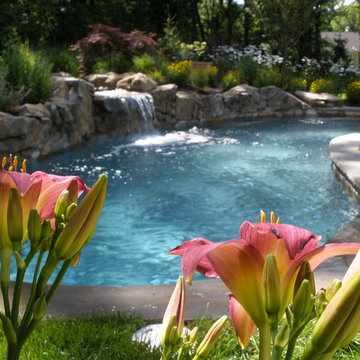
Raspberry Pixie Day Lily provides a great addition to the yellow zagreb coreopsis and white flowers, shasta daisy, on the opposite side.
matt meaney @ Artisan landscapes and pools
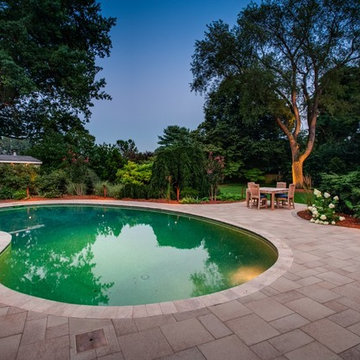
PA Landscape Group, Inc. http://www.palandscapegroup.com/
Project Entry: Wormleysburg Residence
2013 PLNA Awards for Landscape Excellence Winner
Category: Residential $60,000 & Over
Award Level: Silver
Project Description:
On this project our client was looking to create an exterior environment that mirrored the eloquent, modern style of the interior of his home, while still feeling comfortable and welcoming. The interior had been updated with a contemporary feel. The owner is a person with high appreciation for art and architecture. He likes to entertain and does so in a casual fashion. The attention to detail of the interior space was the benchmark for the exterior space. Every room inside the house had a comfortable deliberate feel and the intent was to do the same with the exterior.
The hardscape of the exterior space had been renovated in the recent past. However it was done with poor workmanship and material selection. The softscape of the exterior space was well planned but had been done some time ago and had become overgrown. Given the disrepair of the hardscape we made the decision to completely rework the hardscape. On the softscape side we saw a great opportunity to take advantage of some mature plant material while adding some of our own selections. Our design goal was to create usable spaces from the time a guest would enter the landscape thus allowing them to enjoy the entire property. We also wanted to capitalize on views from the interior.
We start at the driveway where guest would arrive. The guests proceed down walkway with cedar and copper trellis on either side. The design of the trellises was drawn from an existing cedar pergola at the pool area. The guests would then reach a space where a 6' Basalt column fountain is located. The fountain is placed so that it is the focal point from the kitchen of the house through a two story corner window. The fountain is placed on a permeable paver surface for a clean look. The next area the guest would come upon is the fire feature space. The carved granite fire bowl was selected to complement the accent paver in the fountain and fire feature spaces. In both of these spaces a rustic tumbled paver was selected as the main field for a casual feel and a granite type accent paver was selected to add a touch of elegance. These two spaces were laid out to capitalize on the mature River Birch and Red Bud that provide an overhead plane to help define the spaces. An added touch of pine straw mulch was used to help brighten up these spaces and complements the mature nature of the property.
After leaving the fire feature area the guests would enter the pool surround. This is the space that was designated for the main entertaining area. The paver selection in this space was made to set a tone of sheer elegance. The border paver in this area was carried through from the other spaces to create continuity. Ample space was laid out for grilling, dinning and lounging. Off of the main area were two more spaces. The first of which is a recessed hot tub area. The placement of the hot tub was to be convenient to the pool area. The not tub was recessed so that it would not dominate the space. The final area was lawn space off of the back side of the pool area. This area allows you the opportunity to stroll through the landscape and enjoy the plant material.
Low voltage lighting was used in the landscape to accent plant material as well as extend the usability of the spaces at night. Along the perimeter of the property select plant material is lighted to provide a sense of depth. Special features such as the fountain and pergola were also lighted. The 6' Basalt fountain makes a huge statement from both inside and outside the house.
In the end the project achieved the goals we set out for and exceed the expectations our client.
Photo Credit: PA Landscape Group, Inc.
Idées déco de piscines en forme de haricot
9
