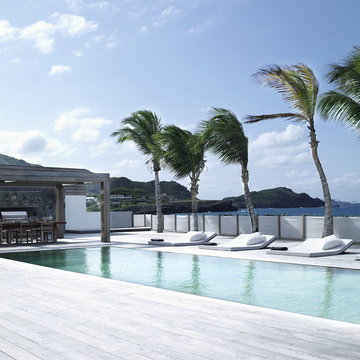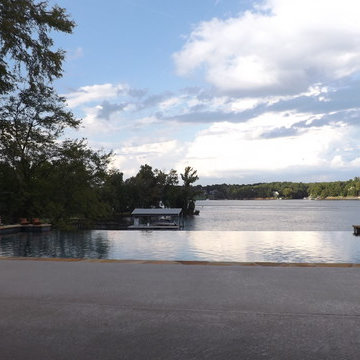Idées déco de piscines grises
Trier par :
Budget
Trier par:Populaires du jour
161 - 180 sur 636 photos
1 sur 3
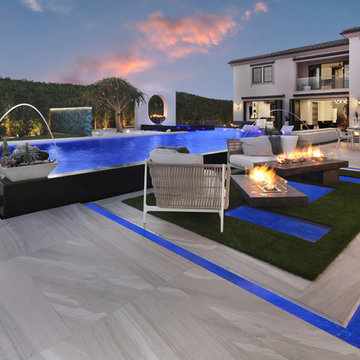
Irvine Project LED Infinity Pool & Seating Area
Idée de décoration pour une piscine minimaliste de taille moyenne.
Idée de décoration pour une piscine minimaliste de taille moyenne.
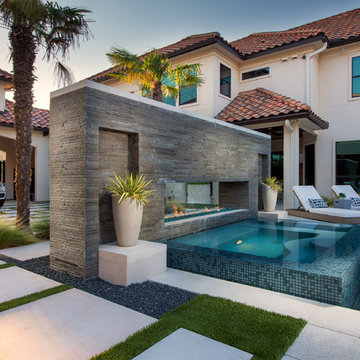
Photographs by Jimi Smith Photography
Idée de décoration pour une grande piscine méditerranéenne sur mesure avec une cour et des pavés en béton.
Idée de décoration pour une grande piscine méditerranéenne sur mesure avec une cour et des pavés en béton.
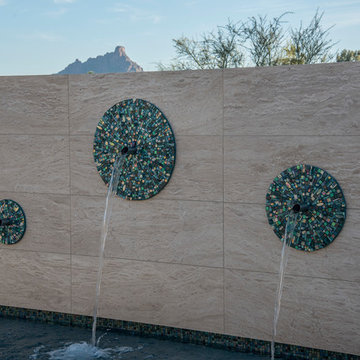
Custom mosaics on the water feature wall make this pool unique.
Sandler Photographic
Idée de décoration pour un grand couloir de nage arrière design rectangle avec un point d'eau et des pavés en pierre naturelle.
Idée de décoration pour un grand couloir de nage arrière design rectangle avec un point d'eau et des pavés en pierre naturelle.
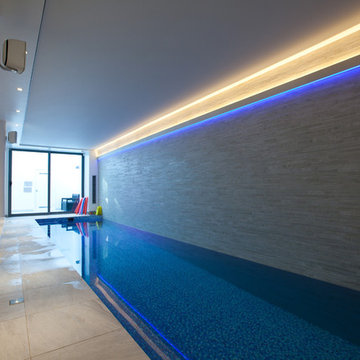
Indoor swimming pool at the basement has LED lighting and could be covered completely with an automated system.
Inspiration pour une grande piscine design sur mesure avec du carrelage.
Inspiration pour une grande piscine design sur mesure avec du carrelage.
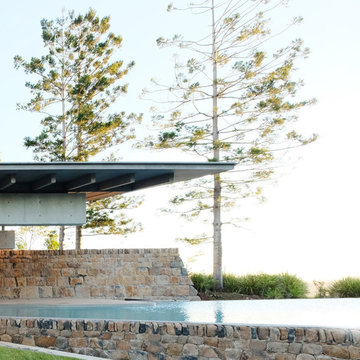
A former dairy property, Lune de Sang is now the centre of an ambitious project that is bringing back a pocket of subtropical rainforest to the Byron Bay hinterland. The first seedlings are beginning to form an impressive canopy but it will be another 3 centuries before this slow growth forest reaches maturity. This enduring, multi-generational project demands architecture to match; if not in a continuously functioning capacity, then in the capacity of ancient stone and concrete ruins; witnesses to the early years of this extraordinary project.
The project’s latest component, the Pavilion, sits as part of a suite of 5 structures on the Lune de Sang site. These include two working sheds, a guesthouse and a general manager’s residence. While categorically a dwelling too, the Pavilion’s function is distinctly communal in nature. The building is divided into two, very discrete parts: an open, functionally public, local gathering space, and a hidden, intensely private retreat.
The communal component of the pavilion has more in common with public architecture than with private dwellings. Its scale walks a fine line between retaining a degree of domestic comfort without feeling oppressively private – you won’t feel awkward waiting on this couch. The pool and accompanying amenities are similarly geared toward visitors and the space has already played host to community and family gatherings. At no point is the connection to the emerging forest interrupted; its only solid wall is a continuation of a stone landscape retaining wall, while floor to ceiling glass brings the forest inside.
Physically the building is one structure but the two parts are so distinct that to enter the private retreat one must step outside into the landscape before coming in. Once inside a kitchenette and living space stress the pavilion’s public function. There are no sweeping views of the landscape, instead the glass perimeter looks onto a lush rainforest embankment lending the space a subterranean quality. An exquisitely refined concrete and stone structure provides the thermal mass that keeps the space cool while robust blackbutt joinery partitions the space.
The proportions and scale of the retreat are intimate and reveal the refined craftsmanship so critical to ensuring this building capacity to stand the test of centuries. It’s an outcome that demanded an incredibly close partnership between client, architect, engineer, builder and expert craftsmen, each spending months on careful, hands-on iteration.
While endurance is a defining feature of the architecture, it is also a key feature to the building’s ecological response to the site. Great care was taken in ensuring a minimised carbon investment and this was bolstered by using locally sourced and recycled materials.
All water is collected locally and returned back into the forest ecosystem after use; a level of integration that demanded close partnership with forestry and hydraulics specialists.
Between endurance, integration into a forest ecosystem and the careful use of locally sourced materials, Lune de Sang’s Pavilion aspires to be a sustainable project that will serve a family and their local community for generations to come.
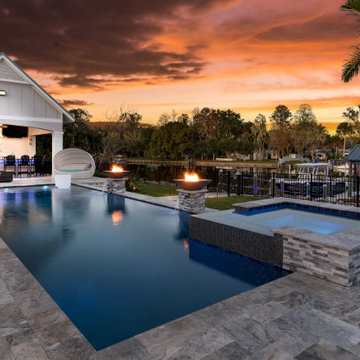
Réalisation d'un grand Abris de piscine et pool houses arrière marin rectangle avec des pavés en pierre naturelle.
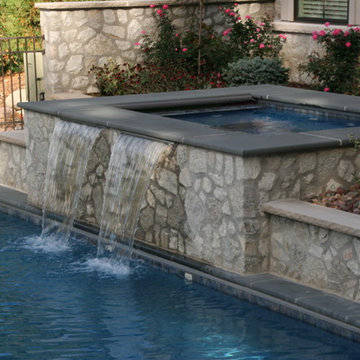
Spa off raised wall from pool with waterfalls into pool to create spillover effect. Both Pool and Spa have Automatic covers with Vanishing (Stone) cover lids
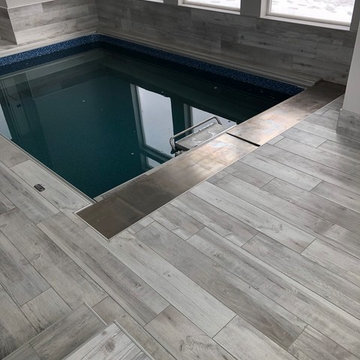
8"x48" Porcelain Wood Plank Floor Tile
8"x48" Porcelain Wood Plank Tile Baseboard
1/2" Rondec Schluter Metal Trim
Cette photo montre une piscine à débordement tendance rectangle avec du carrelage.
Cette photo montre une piscine à débordement tendance rectangle avec du carrelage.
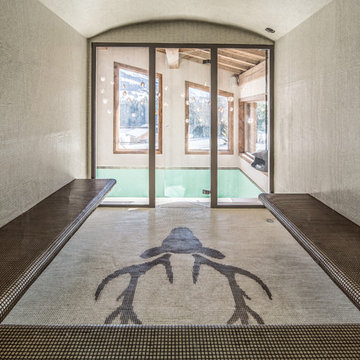
Hammam avec vus sur la piscine et le jardin extérieur. L'ensemble de l'espace est en mosaïque couleur bronze.
Dessin de cerf réalisé sur mesure pour le client.
@DanielDurandPhotographe
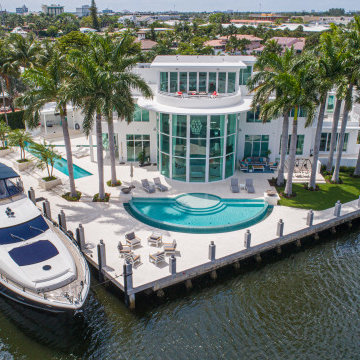
This one of a kind backyard in Fort Lauderdale has it all! You can either swim in a freeform infinity edge pool with sunshelf or swim laps in the state of the art classic straight line lap pool with spa. The fire bowls and tiled fountain makes this a true masterpiece!
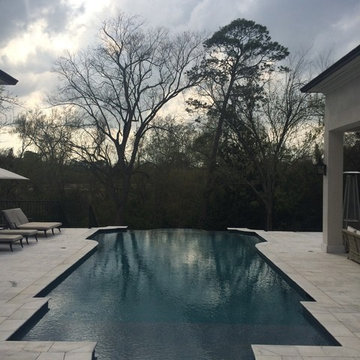
Idée de décoration pour une très grande piscine à débordement et arrière tradition sur mesure avec du carrelage et un bain bouillonnant.
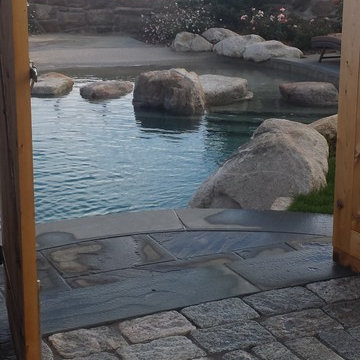
Magonolia Mass ocean front naturalistic oversized pool with water fall features, stepping stones dividing beach entry
Cette photo montre une très grande piscine naturelle et latérale bord de mer sur mesure avec un point d'eau et des pavés en pierre naturelle.
Cette photo montre une très grande piscine naturelle et latérale bord de mer sur mesure avec un point d'eau et des pavés en pierre naturelle.
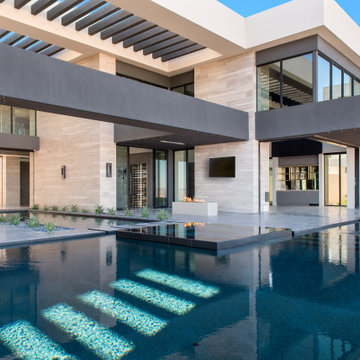
Aménagement d'une grande piscine arrière contemporaine sur mesure avec un bain bouillonnant.
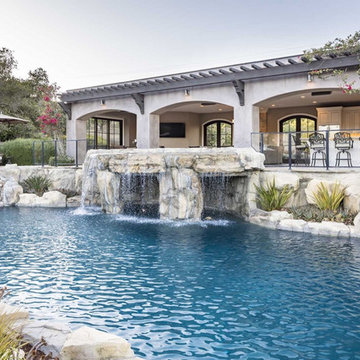
Photography by Anthony Halawa at Deleon Realty
Exemple d'une grande piscine tendance sur mesure avec des pavés en pierre naturelle.
Exemple d'une grande piscine tendance sur mesure avec des pavés en pierre naturelle.
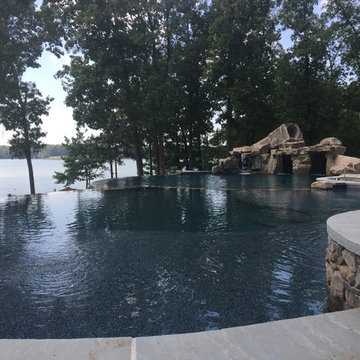
This view is of the lounge pool (spa to right) looking at the grotto, slide waterfall (by Creative Rock formations) to be landscaped soon! Lounge pool spills two ways - into catch basin and into main pool. Spa spills into lounge pool and main pool spills into catch basin.
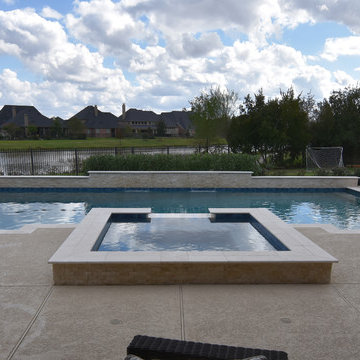
Katy Firethorne oversize lakefront backyard featuring geometric diving pool with diving board, raised spa, raised wall, travertine coping and travertine split face on and raised faces, Sahde arbor with plexiglass top and outdoor kitchen with Delta Heat Grill and accessories
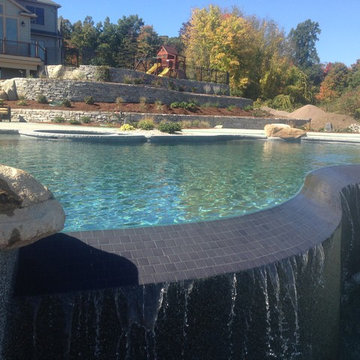
An infinite edge gun-nite pool is accented by natural boulders set into the coping
Exemple d'une très grande piscine à débordement et arrière chic sur mesure avec un bain bouillonnant et des pavés en béton.
Exemple d'une très grande piscine à débordement et arrière chic sur mesure avec un bain bouillonnant et des pavés en béton.
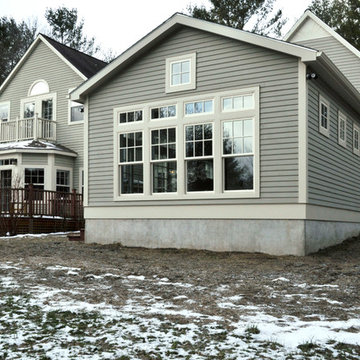
The addition we designed for this indoor therapy pool blends seamlessly with the existing traditional home. The heated floors and 102 degree water therapy pool make for welcome retreat all year round, even in Vermont winters. The addition was constructed with Structural Insulated Panels (SIPS) for maximum R-value and minimum air penetration in order to maintain 90 degree air temperature year round.
Idées déco de piscines grises
9
