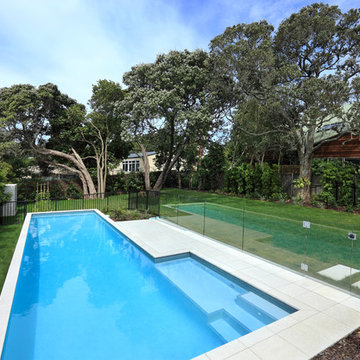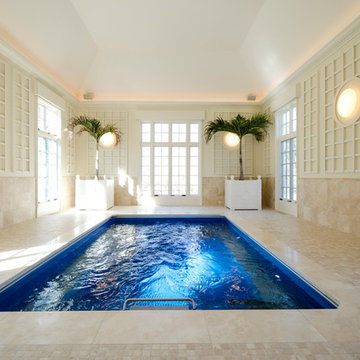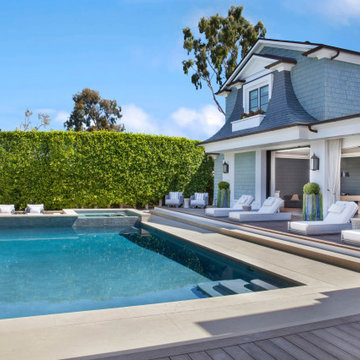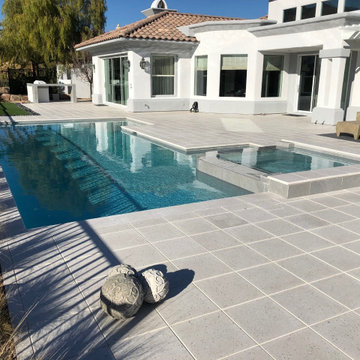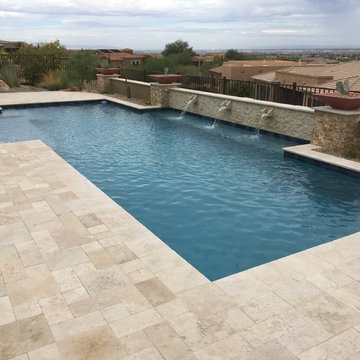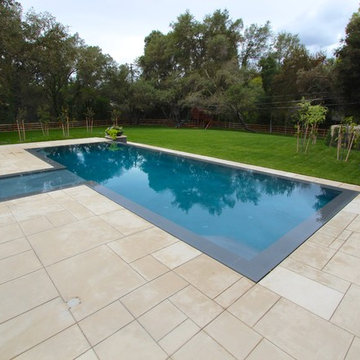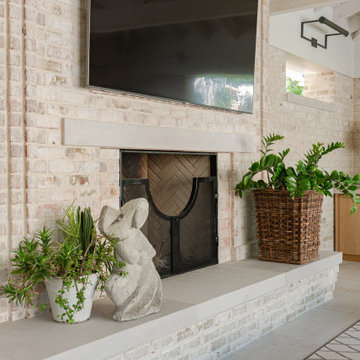Idées déco de piscines jaunes, beiges
Trier par :
Budget
Trier par:Populaires du jour
61 - 80 sur 4 650 photos
1 sur 3
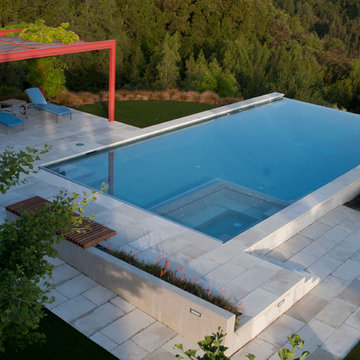
@ Lauren Devon www.laurendevon.com
Inspiration pour une grande piscine à débordement et arrière design rectangle avec des pavés en pierre naturelle.
Inspiration pour une grande piscine à débordement et arrière design rectangle avec des pavés en pierre naturelle.
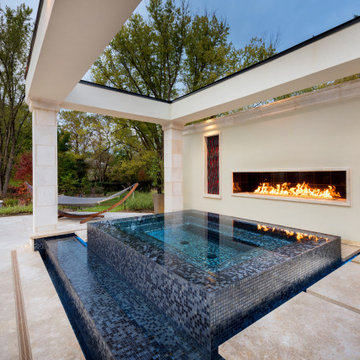
Upon entering this outdoor space, the atmosphere of a resort surrounds you and the raised spa makes for a perfect vantage point for taking it all in. The linear fire feature is another stunning and memorable element of this space.
Ryan Hughes' custom design beautifully beckons family and friends to relax and enjoy life in the resort-like backyard. From beautiful Travertine tile surfaces, this space produces a major “wow” moment and brings the modern vibe and tranquil beauty that was desired in this northern Virginia backyard.
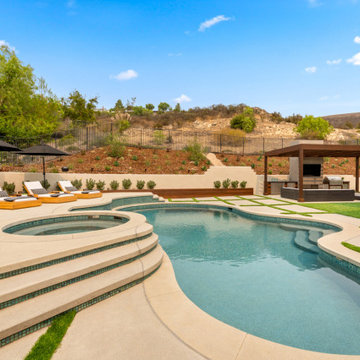
Our client came to us with a desire to take an overgrown, neglected space and transform it into a clean contemporary backyard for the family to enjoy. Having had less than stellar experiences with other contractors, they wanted to find a trustworthy company; One that would complement their style and provide excellent communication. They saw a JRP banner at their son's baseball game at Westlake High School and decided to call. After meeting with the team, they knew JRP was the firm they needed to give their backyard a complete overhaul.
With a focus on sleek, clean lines, this contemporary backyard is captivating. The outdoor family room is a perfect blend of beauty, form, and function. JRP reworked the courtyard and dining area to create a space for the family to enjoy together. An outdoor pergola houses a media center and lounge. Restoration Hardware low profile furniture provides comfortable seating while maintaining a polished look. The adjacent barbecue is perfect for crafting up family dinners to enjoy amidst a Southern California sunset.
Before renovating, the landscaping was an unkempt mess that felt overwhelming. Synthetic grass and concrete decking was installed to give the backyard a fresh feel while offering easy maintenance. Gorgeous hardscaping takes the outdoor area to a whole new level. The resurfaced free-form pool joins to a lounge area that's perfect for soaking up the sun while watching the kids swim. Hedges and outdoor shrubs now maintain a clean, uniformed look.
A tucked-away area taken over by plants provided an opportunity to create an intimate outdoor dining space. JRP added wooden containers to accommodate touches of greenery that weren't overwhelming. Bold patterned statement flooring contrasts beautifully against a neutral palette. Additionally, our team incorporated a fireplace for a feel of coziness.
Once an overlooked space, the clients and their children are now eager to spend time outdoors together. This clean contemporary backyard renovation transformed what the client called "an overgrown jungle" into a space that allows for functional outdoor living and serene luxury.
Photographer: Andrew - OpenHouse VC
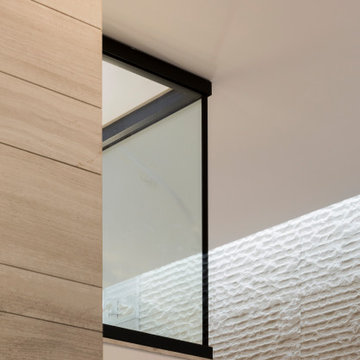
Réalisation d'une petite piscine intérieure naturelle design rectangle avec des pavés en pierre naturelle.
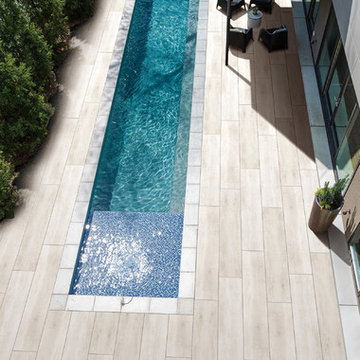
2 cm porcelain paver woodlook Rovere Sabbia. Available size: 8x48 and 16x48. #woodlook #woodtime #2cmporcelain #porcelainpaver #rovereimpero #bayrockstone #exteriordesign
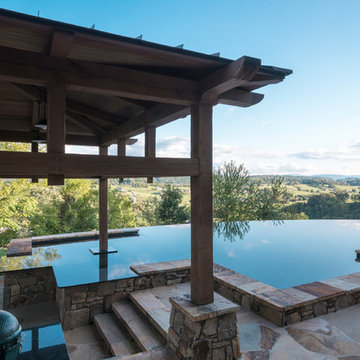
The pool uses natural stone to blend in with the house aesthetic. The pool features a large stone diving board and a swim up bar to the outdoor cabana. The cabana features a large flat screen TV on a swivel, so you can watch TV from the pool or from the outdoor kitchen under the cabana.
Photography by Todd Crawford.
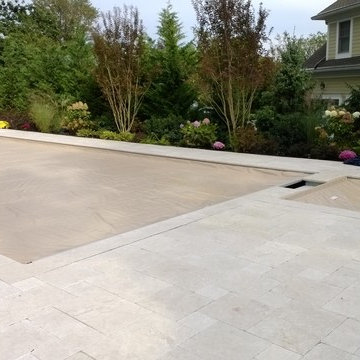
Aménagement d'un couloir de nage arrière classique de taille moyenne et rectangle avec un bain bouillonnant et des pavés en pierre naturelle.
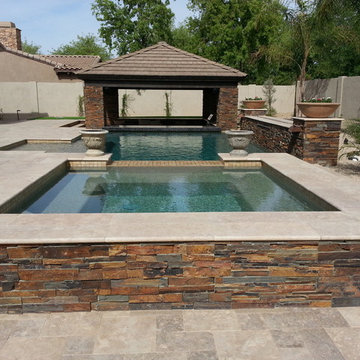
Great view of the spa, pool and gazebo.
Idées déco pour un grand Abris de piscine et pool houses arrière contemporain rectangle avec des pavés en pierre naturelle.
Idées déco pour un grand Abris de piscine et pool houses arrière contemporain rectangle avec des pavés en pierre naturelle.
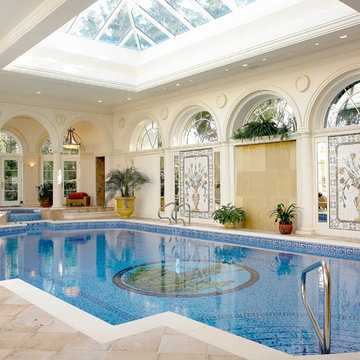
Tony Soluri
Idée de décoration pour une grande piscine intérieure tradition.
Idée de décoration pour une grande piscine intérieure tradition.
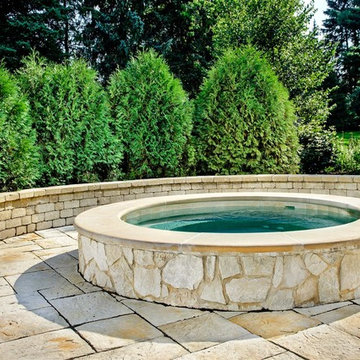
Request Free Quote
This custom raised hot tub is the perfect antidote to the winter blues! Measuring 8'0" in diameter, it is raised 18" to provide easy ingress and egress for the whole family. Capped with Indiana Limesone coping, and clad with an irregular oakfield flagstone fascia, the spa emanates subdued elegance. Surrounded by ample Yorkstone manufactured paver decking, and collared by a Yorkstone paver block seating wall, this space provides the perfect safe haven for rest and relaxation. outvision photography
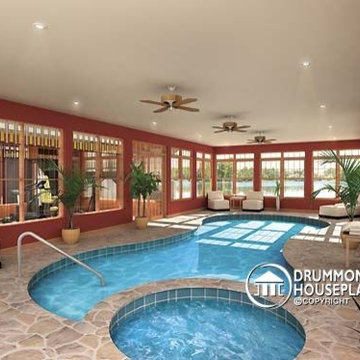
House plan # 3928 by Drummond House Plans. PDF and blueprints available starting at $1679
Specific elements about house plan # 3928:
Ceiling at more than 9 ft on each floor. Very particular interior organization with two master bedroom suites on main level, a large kitchen for two families with two refrigerators, two dishwashers, a large stove, a bar area, two eating spaces, one of which share a fireplace with a large living room, with plenty of windows towards the back of the house. Around an indoor pool, a well-organized lower level with indoor garden open on almost three levels, an exercise room, four bedrooms with three bathrooms, a home theater, kitchen and storage in addition to the storage below the garage, for kayka, canoe, etc... Complete master suite on 2nd level with a large exterior balcony.
Copyrights Drummond House Plans.com
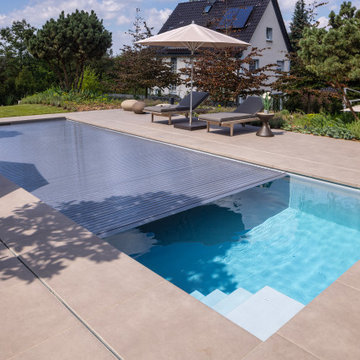
Weitere Details zu diesem Projekt:
https://weerts-pools.de/pool-inspiration/pool-spa-im-mehrgenerationenhaus/
Die Profis von WEERTS Pools & Spa in der Nähe von Düsseldorf helfen mit Visualisierungen IHREN Traumpoolgarten zu entwickeln, Varianten durchzudenken und Entscheidungen einfach und angenehm zu treffen. Wir stellen Ihnen die richtigen Fragen, beraten und realisieren mit unserem Fachwissen, Erfahrungen, Premiumherstellern und einem starken Netzwerk Komplett-Lösungen. Poolbau, Beschattungen und Bepflanzungen aus einer Hand.
Besuchen Sie unsere Pool-Garten Ausstellung in Meerbusch/Düsseldorf nach einer Terminabstimmung.
Das Team WEERTS Pools & Spa freut sich auf Ihren Besuch.
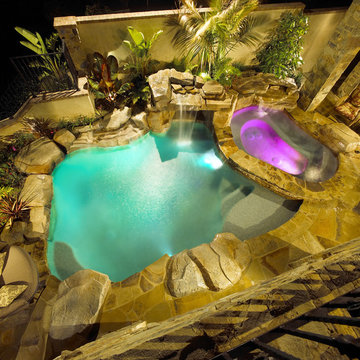
Idées déco pour une piscine arrière exotique sur mesure avec un toboggan et du béton estampé.
Idées déco de piscines jaunes, beiges
4
