Idées déco de piscines latérales
Trier par :
Budget
Trier par:Populaires du jour
101 - 120 sur 491 photos
1 sur 3
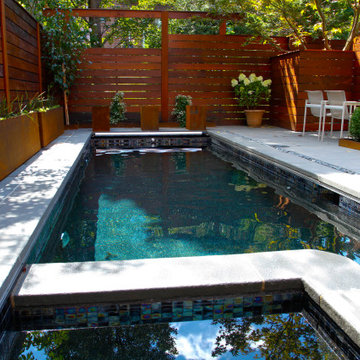
A client, an avid swimmer, wanted an exercise pool / spa installed and garden landscaped. Garden has contemporary touches yet classical layout. Clipped hedges match the shape and dimensions of the Ipe benches. Corten borders keep the compact garden in check and easy to maintain.
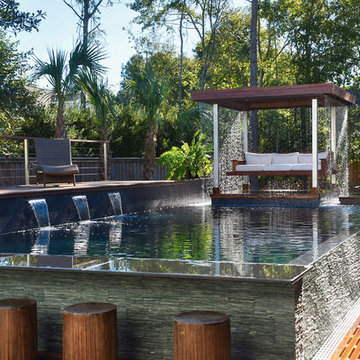
Custom designed, stainless steel pool and spa by Bradford Products. Features a built-in swim-up bar with stools, three sheeting water falls, swim system, spa with lounger, pergola with a hanging bed surrounded by a rain curtain and an infinity edge.
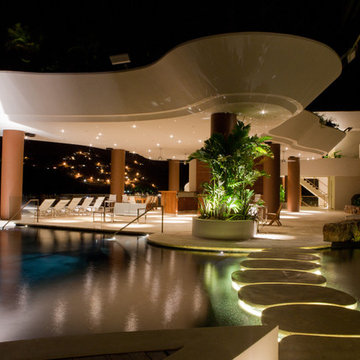
Philippe Vermes
Exemple d'une très grande piscine latérale et à débordement exotique sur mesure.
Exemple d'une très grande piscine latérale et à débordement exotique sur mesure.
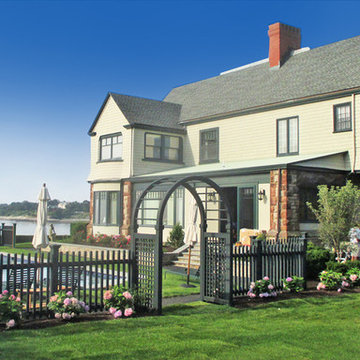
Photos by A4 Architecture. For more information about A4 Architecture + Planning and the Honeysuckle Lodge visit www.A4arch.com
Réalisation d'une piscine latérale et naturelle tradition de taille moyenne et rectangle avec des pavés en pierre naturelle.
Réalisation d'une piscine latérale et naturelle tradition de taille moyenne et rectangle avec des pavés en pierre naturelle.
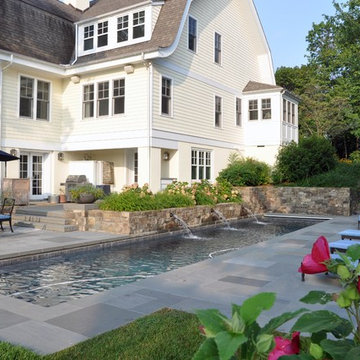
Relaxation at it's finest
Idées déco pour un très grand couloir de nage latéral craftsman rectangle avec un point d'eau et des pavés en pierre naturelle.
Idées déco pour un très grand couloir de nage latéral craftsman rectangle avec un point d'eau et des pavés en pierre naturelle.
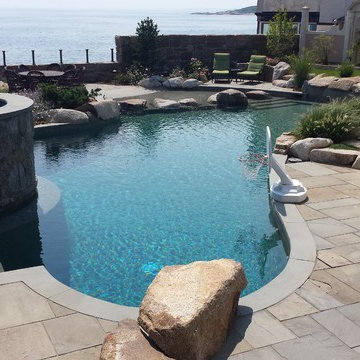
Magonolia Mass ocean front naturalistic oversized pool with water fall features, stepping stones dividing beach entry
Aménagement d'une très grande piscine naturelle et latérale bord de mer sur mesure avec un point d'eau et des pavés en pierre naturelle.
Aménagement d'une très grande piscine naturelle et latérale bord de mer sur mesure avec un point d'eau et des pavés en pierre naturelle.
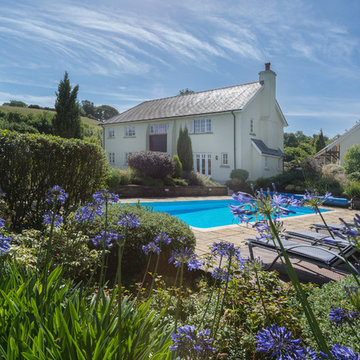
Modern Farmhouse in an idyllic setting a few miles from the sea in South Devon. Colin Cadle Photography, Photo Styling, Jan Cadle
Aménagement d'un grand Abris de piscine et pool houses latéral campagne rectangle avec une dalle de béton.
Aménagement d'un grand Abris de piscine et pool houses latéral campagne rectangle avec une dalle de béton.
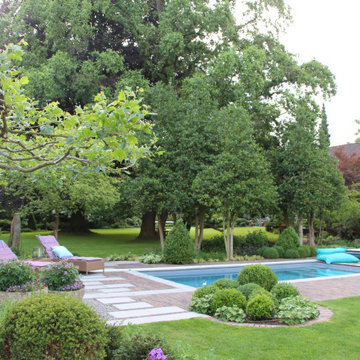
Exemple d'une grande piscine latérale tendance rectangle avec des pavés en pierre naturelle.
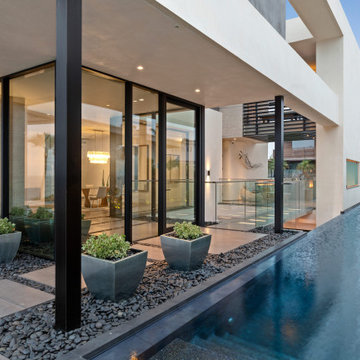
Inspiration pour un grand piscine avec aménagement paysager latéral design rectangle avec du carrelage.
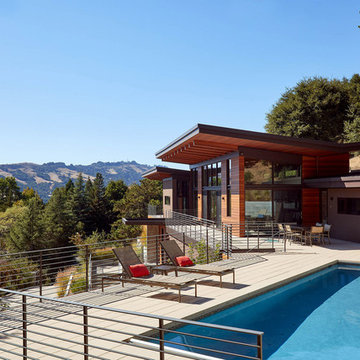
Pool and deck lounge sit next to the guest suite and living room wing.
Russell Abraham Photography
Réalisation d'un grand couloir de nage latéral design rectangle avec un bain bouillonnant et des pavés en béton.
Réalisation d'un grand couloir de nage latéral design rectangle avec un bain bouillonnant et des pavés en béton.
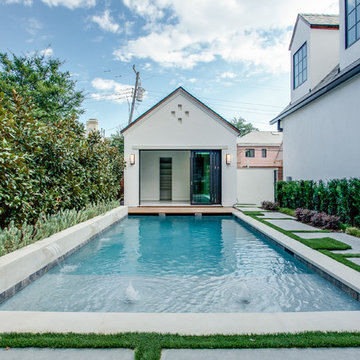
This exquisite Robert Elliott Custom Homes’ property is nestled in the Park Cities on the quiet and tree-lined Windsor Avenue. The home is marked by the beautiful design and craftsmanship by David Stocker of the celebrated architecture firm Stocker Hoesterey Montenegro. The dramatic entrance boasts stunning clear cedar ceiling porches and hand-made steel doors. Inside, wood ceiling beams bring warmth to the living room and breakfast nook, while the open-concept kitchen – featuring large marble and quartzite countertops – serves as the perfect gathering space for family and friends. In the great room, light filters through 10-foot floor-to-ceiling oversized windows illuminating the coffered ceilings, providing a pleasing environment for both entertaining and relaxing. Five-inch hickory wood floors flow throughout the common spaces and master bedroom and designer carpet is in the secondary bedrooms. Each of the spacious bathrooms showcase beautiful tile work in clean and elegant designs. Outside, the expansive backyard features a patio, outdoor living space, pool and cabana.
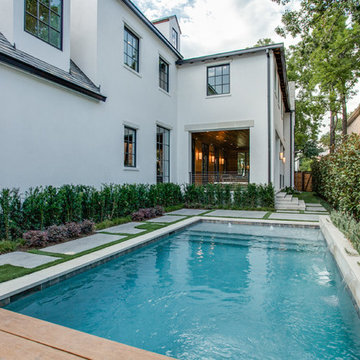
This exquisite Robert Elliott Custom Homes’ property is nestled in the Park Cities on the quiet and tree-lined Windsor Avenue. The home is marked by the beautiful design and craftsmanship by David Stocker of the celebrated architecture firm Stocker Hoesterey Montenegro. The dramatic entrance boasts stunning clear cedar ceiling porches and hand-made steel doors. Inside, wood ceiling beams bring warmth to the living room and breakfast nook, while the open-concept kitchen – featuring large marble and quartzite countertops – serves as the perfect gathering space for family and friends. In the great room, light filters through 10-foot floor-to-ceiling oversized windows illuminating the coffered ceilings, providing a pleasing environment for both entertaining and relaxing. Five-inch hickory wood floors flow throughout the common spaces and master bedroom and designer carpet is in the secondary bedrooms. Each of the spacious bathrooms showcase beautiful tile work in clean and elegant designs. Outside, the expansive backyard features a patio, outdoor living space, pool and cabana.
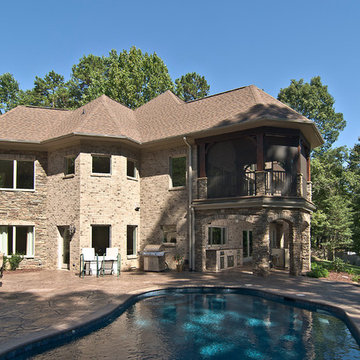
Cette image montre une grande piscine naturelle et latérale traditionnelle sur mesure avec du béton estampé.
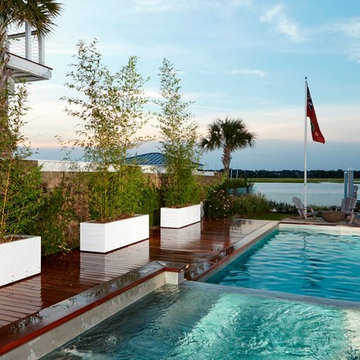
This waterfront, stainless steel pool-spa combo overlooks the Intracoastal Waterway. The raised spa overflows into the pool creating movement and sound. The color of the water will change as the sun reflects off the stainless steel.
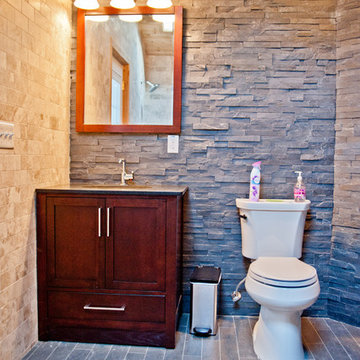
This Morris County, NJ backyard needed a facelift. The complete renovation of the outdoor living space included an outdoor kitchen, portico overhang, folding patio door, stone fireplace, pool house with a full bathroom, new pool liner, retaining walls, new pavers, and a shed.
This project was designed, developed, and sold by the Design Build Pros. Craftsmanship was from Pro Skill Construction. Pix from Horus Photography NJ. Tile from Best Tile. Stone from Coronado Stone Veneer - Product Highlight. Cabinets and appliances from Danver Stainless Outdoor Kitchens. Pavers from Nicolock Paving Stones. Plumbing fixtures from General Plumbing Supply. Folding patio door from LaCatina Doors.
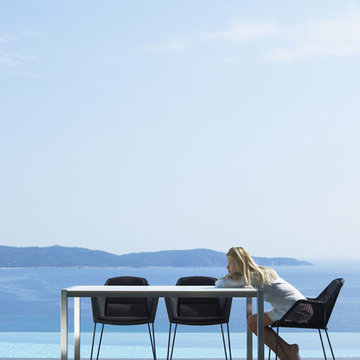
The Breeze dining chair, designed by the dynamic Danish duo STRAND+HVASS, combines beautiful and elegant lines with great comfort and is maintenance free.
The angled legs, as well as the meticulously woven intricate lines all contribute to the end product; a chair that not only looks great, but also doubles as an incredibly comfortable dining chair.
Combine the luxurious Breeze garden chair with a minimalistic Pure table, a modern Edge table, or any of the Share tables to create a stylish, yet comfortable, modern dining area.
BRAND
Cane-line
DESIGNER
STRAND+HVASS
ORIGIN
Denmark
FINISHES
Round thin fibre weave
COLOURS
FRAME
Black
CUSHIONS
Optional Cushion – seat only
Optional Cushion – full seat + back
Black | Brown | Natural | Taupe | Coal | Charcoal
DIMENSIONS
SLED BASE
W 60cm
D 61cm
H 83cm
SH 45cm
DIMENSIONS
4 LEG BASE – STACKABLE
W 60cm
D 61cm
H 83cm
SH 45cm
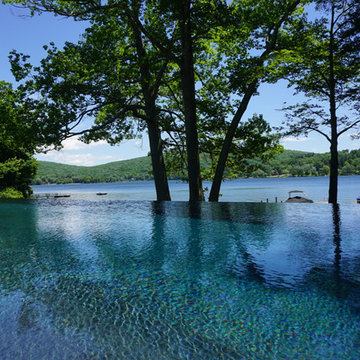
A three-sided vanishing edge swimming pool with a "Black Onyx" Pebble Sheen plaster. The pool is 18' x 50', with steps on both ends along the deck. The pool's deep end (6' deep) is found along the 50' lake side wall, while the shallow end (3.5' deep) is found along the deck side. This pool utilizes Pentair automation, and is a salt water pool. The deck is constructed of Brazilian hardwood, built by others.
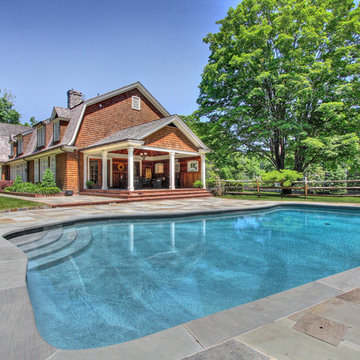
3167 Burr Street, Fairfield, CT. Custom Built Nantucket Shingle Style Colonial in Fairfield, CT. Contact Annette Palmieri at William Raveis Real Estate for more info. 203-258-2643
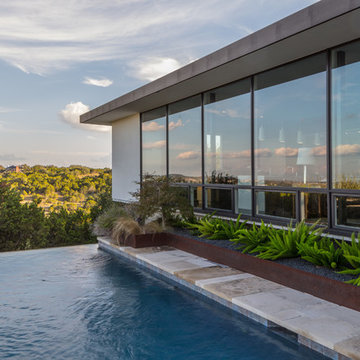
alterstudio architecture llp / Lighthouse Solar / James Leasure Photography
Idée de décoration pour une piscine à débordement et latérale minimaliste de taille moyenne et rectangle avec des pavés en pierre naturelle.
Idée de décoration pour une piscine à débordement et latérale minimaliste de taille moyenne et rectangle avec des pavés en pierre naturelle.
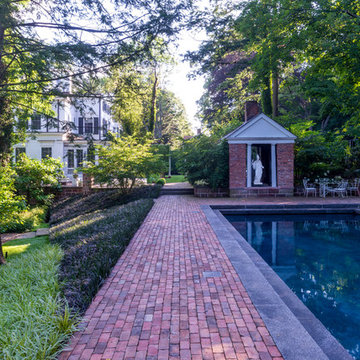
Idée de décoration pour une grande piscine latérale tradition rectangle avec des pavés en brique.
Idées déco de piscines latérales
6