Idées déco de piscines marrons avec des pavés en pierre naturelle
Trier par :
Budget
Trier par:Populaires du jour
161 - 180 sur 1 632 photos
1 sur 3
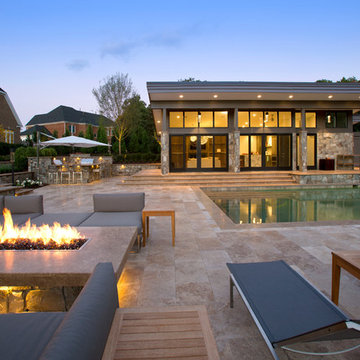
The contemporary pool house overlooks the pool and travertine pool deck, Landscape Architect: Howard Cohen. Surrounds Inc.
Cette photo montre une grande piscine arrière chic avec des pavés en pierre naturelle.
Cette photo montre une grande piscine arrière chic avec des pavés en pierre naturelle.
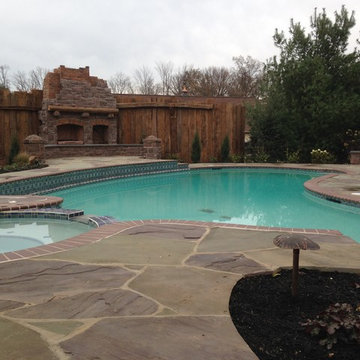
This project presented unique opportunities that are not often found in residential landscaping. The homeowners were not only restoring their 1840's era farmhouse, a piece of their family’s history, but also enlarging and updating the home for modern living. The landscape designers continued this idea by creating a space that is a modern day interpretation of an 1840s era farm rather then a strict recreation. The resulting design combines elements of farm living from that time, as well as acknowledging the property’s history as a horse farm, with staples of 21st century landscapes such as space for outdoor living, lighting, and newer plant varieties.
Guests approach from the main driveway which winds through the property and ends at the main barn. There is secondary gated driveway just for the homeowners. Connected to this main driveway is a narrower gravel lane which leads directly to the residence. The lane passes near fruit trees planted in broken rows to give the illusion that they are the remains of an orchard that once existed on the site. The lane widens at the entrance to the gardens where there is a hitching post built into the fence that surrounds the gardens and a watering trough. The widened section is intended as a place to park a golf cart or, in a nod to the home’s past, tie up horses before entering. The gravel lane passes between two stone pillars and then ends at a square gravel court edged in cobblestones. The gravel court transitions into a wide flagstone walk bordered with yew hedges and lavender leading to the front door.
Directly to the right, upon entering the gravel court, is located a gravel and cobblestone edged walk leading to a secondary entrance into the residence. The walk is gated where it connects with the gravel court to close it off so as not to confuse visitors and guests to the main residence and to emphasize the primary entrance. An area for a bench is provided along this walk to encourage stopping to view and enjoy the gardens.
On either side of the front door, gravel and cobblestone walks branch off into the garden spaces. The one on the right leads to a flagstone with cobblestone border patio space. Since the home has no designated backyard like most modern suburban homes the outdoor living space had to be placed in what would traditionally be thought of as the front of the house. The patio is separated from the entrance walk by the yew hedge and further enclosed by three Amelanchiers and a variety of plantings including modern cultivars of old fashioned plants such as Itea and Hydrangea. A third entrance, the original front door to the 1840’s era section, connects to the patio from the home’s kitchen, making the space ideal for outdoor dining.
The gravel and cobblestone walk branching off to the left of the front door leads to the vegetable and perennial gardens. The idea for the vegetable garden was to recreate the tradition of a kitchen garden which would have been planted close to the residence for easy access. The vegetable garden is surrounded by mixed perennial beds along the inside of the wood picket fence which surrounds the entire garden space. Another area designated for a bench is provided here to encourage stopping and viewing. The home’s original smokehouse, completely restored and used as a garden shed, provides a strong architectural focal point to the vegetable garden. Behind the smokehouse is planted lilacs and other plants to give mass and balance to the corner and help screen the garden from the neighboring subdivision. At the rear corner of the garden a wood arbor was constructed to provide a structure on which to grow grapes or other vines should the homeowners choose to.
The landscape and gardens for this restored farmhouse and property are a thoughtfully designed and planned recreation of a historic landscape reinterpreted for modern living. The idea was to give a sense of timelessness when walking through the gardens as if they had been there for years but had possibly been updated and rejuvenated as lifestyles changed. The attention to materials and craftsmanship blend seamlessly with the residence and insure the gardens and landscape remain an integral part of the property. The farm has been in the homeowner’s family for many years and they are thrilled at the results and happy to see respect given to the home’s history and to its meticulous restoration.
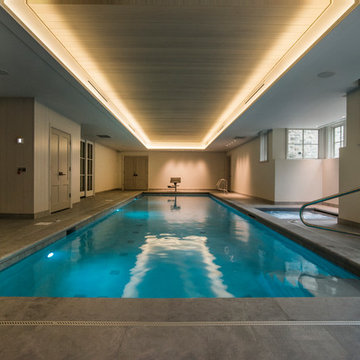
Request Free Quote
This stunning indoor pool and hot tub in Hinsdale, IL measures 13'0" x 45'5", with the hot tub measuring 6'1" x 7'6". Both the pool and hot tub have automatic pool safety covers. At one end of the lap pool sits a commercial starting block. The coping and pool deck are Valder's Wisconsin Limestone. The pool finish is Ceramaquartz exposed aggregate. The pool is also equipped with a Current Systems Riverflow swim resistance system. Photos by Larry Huene.
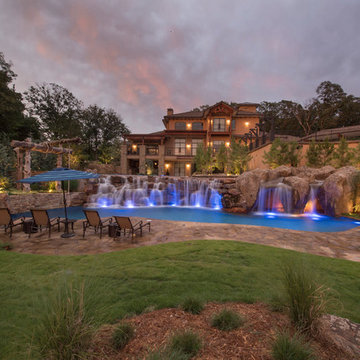
A swim through grotto, natural boulder waterfall and a giant rope swing made from large cedar trees on the property provide endless entertainment for this family and their friends.
Design and construction by Caviness Landscape Design
Photography by KO Rinearson
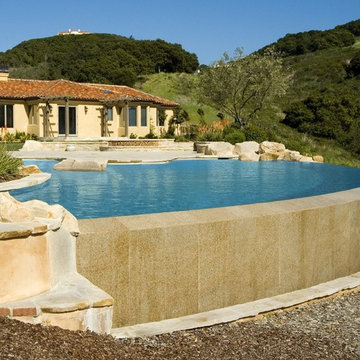
Glass tile swimming pool spa
Infinity edge swimming pool spa
Vanishing edge swimming pool spa
Negative edge swimming pool spa
Slot overflow swimming pool spa
Perimeter overflow swimming pool spa
Glass Tile Mosaics
Expert Witness
Swimming pool construction
Aquatic Consulting
Paolo Benedetti, Aquatic Technology Pool and Spa, www.aquatictechnology.com, 408-776-8220. Image may not be republished without the expressed written permission of Aquatic Technology.com
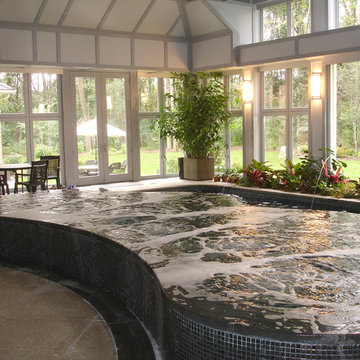
Idée de décoration pour une grande piscine intérieure à débordement design en forme de haricot avec un bain bouillonnant et des pavés en pierre naturelle.
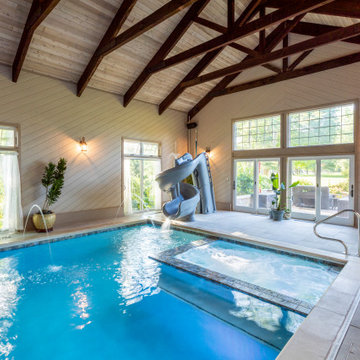
Request Free Quote
This project features an 18’0” x 32’0” indoor swimming pool, 3’6” to 5’0” deep, and a 6’0” x 9’0” hot tub inside the pool. Surrounding the pool are 4 LED color changing lit Laminar flow water features. The enlarged top step and attached bench provides seating and lounging in the shallow end. The pool coping is Ledgestone. The pool also features an automatic pool safety cover with custom stone lid system. The pool also features a Helix slide. The pool and hot tub surface is Ceramaquartz. Photos by e3 Photography.
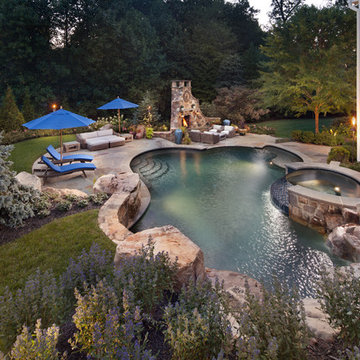
Morgan Howarth Photography, Surrounds Inc.
Pool finish is PebbleSheen Ocean Blue.
Cette photo montre une grande piscine arrière chic sur mesure avec des pavés en pierre naturelle et un bain bouillonnant.
Cette photo montre une grande piscine arrière chic sur mesure avec des pavés en pierre naturelle et un bain bouillonnant.
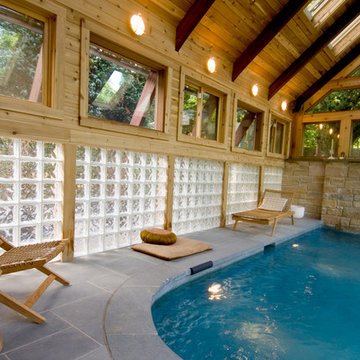
Swim spa and water exercise all year round.
Cette photo montre une grande piscine asiatique sur mesure avec des pavés en pierre naturelle.
Cette photo montre une grande piscine asiatique sur mesure avec des pavés en pierre naturelle.
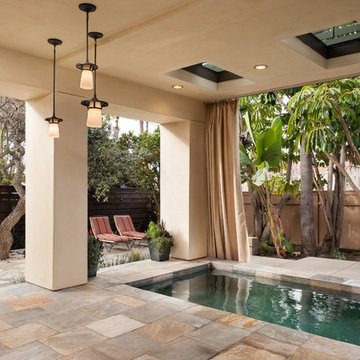
Réalisation d'une grande piscine arrière tradition rectangle avec des pavés en pierre naturelle.
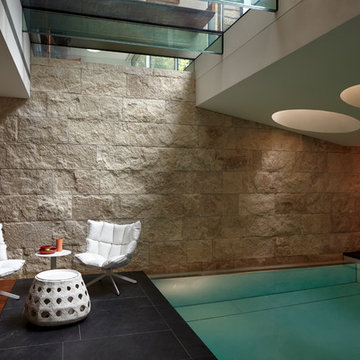
Luxury internal swimming pool for client. We used stone walls and conic skylights (inspired by hamams in Turkey) to create a light and open space. At night the changing colour of lights create a relaxing atmosphere to swim of practice yoga.
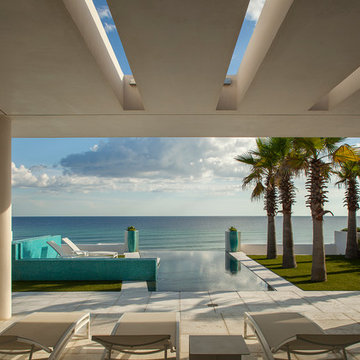
Jack Gardner Photography
Idée de décoration pour une piscine sur toit à débordement design de taille moyenne et sur mesure avec un point d'eau et des pavés en pierre naturelle.
Idée de décoration pour une piscine sur toit à débordement design de taille moyenne et sur mesure avec un point d'eau et des pavés en pierre naturelle.
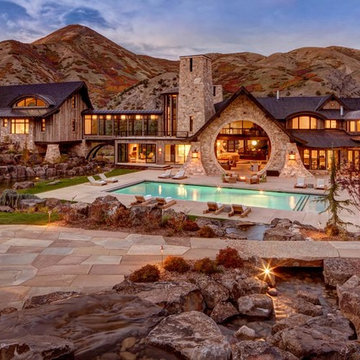
The homeowners of this private residence had a simple goal: Let in as much of the breathtaking, Western landscape scenery as possible. To do that, the architects kept asking: Can we make the windows even bigger? Their ambitious vision became a reality after the Marvin Signature team found ways to elegantly conceal structural support for massive window assemblies, providing virtually unlimited viewing potential. One-of-a-kind beautiful windows for one-of-a-kind beautiful views that are built to stand up to both wind and structural loads.
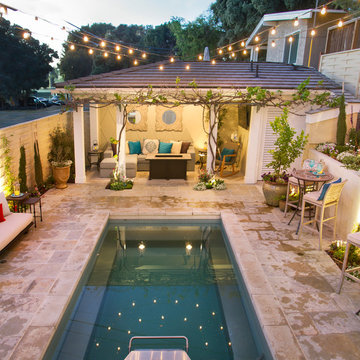
Photo Credit: Nicole Leone / Designed by: Aboutspace Studios
Réalisation d'une piscine arrière méditerranéenne rectangle avec des pavés en pierre naturelle.
Réalisation d'une piscine arrière méditerranéenne rectangle avec des pavés en pierre naturelle.
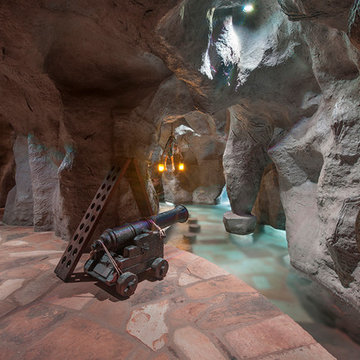
A view of the swim up bar from inside the grotto, with a pirate chandelier
Design and Construction by Caviness Landscape Design, Inc.
Photography by KO Rinearson PhotoArt Studios
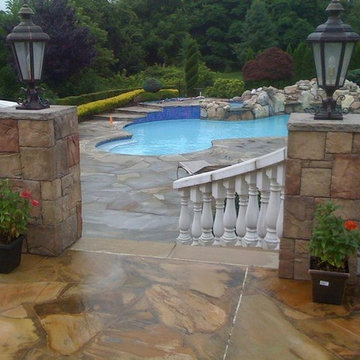
Aménagement d'un couloir de nage arrière classique de taille moyenne et sur mesure avec un bain bouillonnant et des pavés en pierre naturelle.
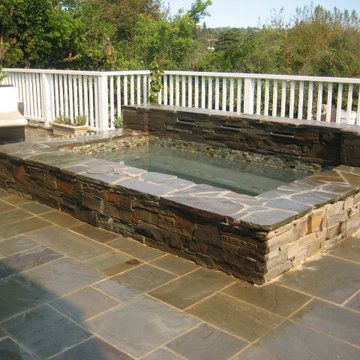
This spa is set on the top of a deck. We used Bluestone rubble for the stacked stone. The back wall is also a water feature
Idée de décoration pour une piscine hors-sol et arrière tradition de taille moyenne et sur mesure avec un bain bouillonnant et des pavés en pierre naturelle.
Idée de décoration pour une piscine hors-sol et arrière tradition de taille moyenne et sur mesure avec un bain bouillonnant et des pavés en pierre naturelle.
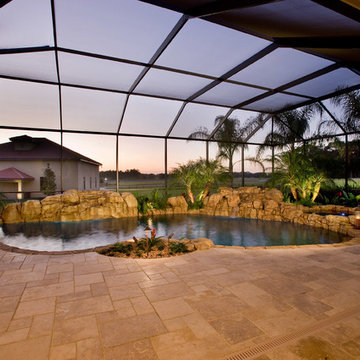
This estate home is situated in the premier fly-in community in the state of Florida if not the world. In addition to the home we also designed the airplane hangar that compliments the home and can house a small luxury jet. The two story home is 9,500 sq. ft. with an open floor plan and outdoor living, as well as a future (unfinished) home theater on the upper floor. The bottom floor has a large kitchen with a dining room that can accommodate an extended family, the living rooms focal point is the swimming pool and the pizza oven on the far side. All of this viewed via dual sliding and disappearing pocketing doors that make both the outdoors and indoor spaces blend into one. The home’s curb appeal is really enhanced by the lush landscaping that really makes this home stand out within the community.
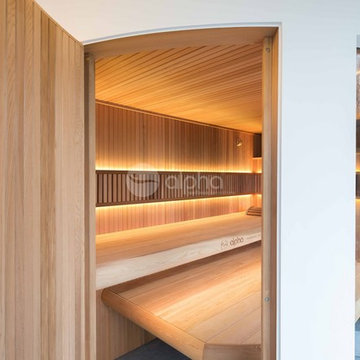
Ambient Elements creates conscious designs for innovative spaces by combining superior craftsmanship, advanced engineering and unique concepts while providing the ultimate wellness experience. We design and build saunas, infrared saunas, steam rooms, hammams, cryo chambers, salt rooms, snow rooms and many other hyperthermic conditioning modalities.
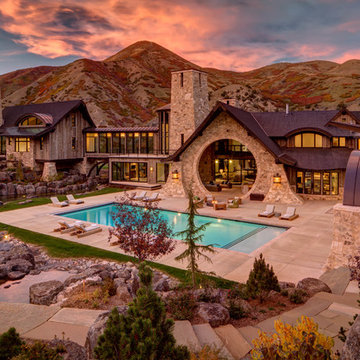
Alan Blakely
Cette image montre un grand couloir de nage arrière traditionnel rectangle avec un point d'eau et des pavés en pierre naturelle.
Cette image montre un grand couloir de nage arrière traditionnel rectangle avec un point d'eau et des pavés en pierre naturelle.
Idées déco de piscines marrons avec des pavés en pierre naturelle
9