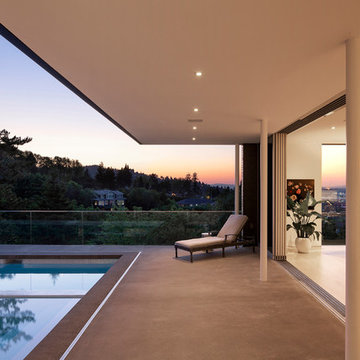Idées déco de piscines marrons
Trier par :
Budget
Trier par:Populaires du jour
1 - 20 sur 1 083 photos
1 sur 3
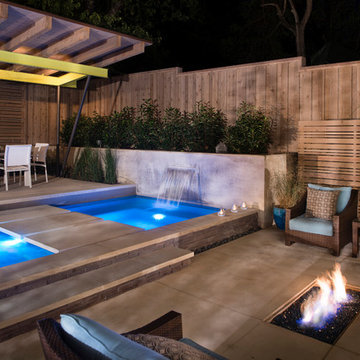
The planning phase of this modern retreat was an intense collaboration that took place over the course of more than two years. While the initial design concept exceeded the clients' expectations, it also exceeded their budget beyond the point of comfort.
The next several months were spent modifying the design, in attempts to lower the budget. Ultimately, the decision was made that they would hold off on the project until they could budget for the original design, rather than compromising the vision.
About a year later, we repeated that same process, which resulted in the same outcome. After another year-long hiatus, we met once again. We revisited design thoughts, each of us bringing to the table new ideas and options.
Each thought simply solidified the fact that the initial vision was absolutely what we all wanted to see come to fruition, and the decision was finally made to move forward.
The main challenge of the site was elevation. The Southeast corner of the lot stands 5'6" above the threshold of the rear door, while the Northeast corner dropped a full 2' below the threshold of the door.
The backyard was also long and narrow, sloping side-to-side and toward the house. The key to the design concept was to deftly place the project into the slope and utilize the elevation changes, without allowing them to dominate the yard, or overwhelm the senses.
The unseen challenge on this project came in the form of hitting every underground issue possible. We had to relocate the sewer main, the gas line, and the electrical service; and since rock was sitting about 6" below the surface, all of these had to be chiseled through many feet of dense rock, adding to our projected timeline and budget.
As you enter the space, your first stop is an outdoor living area. Smooth finished concrete, colored to match the 'Leuder' limestone coping, has a subtle saw-cut pattern aligned with the edges of the recessed fire pit.
In small spaces, it is important to consider a multi-purpose approach. So, the recessed fire pit has been fitted with an aluminum cover that allows our client to set up tables and chairs for entertaining, right over the top of the fire pit.
From here, it;s two steps up to the pool elevation, and the floating 'Leuder' limestone stepper pads that lead across the pool and hide the dam wall of the flush spa.
The main retaining wall to the Southeast is a poured concrete wall with an integrated sheer descent waterfall into the spa. To bring in some depth and texture, a 'Brownstone' ledgestone was used to face both the dropped beam on the pool, and the raised beam of the water feature wall.
The main water feature is comprised of five custom made stainless steel scuppers, supplied by a dedicated booster pump.
Colored concrete stepper pads lead to the 'Ipe' wood deck at the far end of the pool. The placement of this wood deck allowed us to minimize our use of retaining walls on the Northeast end of the yard, since it drops off over three feet below the elevation of the pool beam.
One of the most unique features on this project has to be the structure over the dining area. With a unique combination of steel and wood, the clean modern aesthetic of this structure creates a visual stamp in the space that standard structure could not accomplish.
4" steel posts, painted charcoal grey, are set on an angle, 4' into the bedrock, to anchor the structure. Steel I-beams painted in green-yellow color--aptly called "frolic"--act as the base to the hefty cedar rafters of the roof structure, which has a slight pitch toward the rear.
A hidden gutter on the back of the roof sends water down a copper rain chain, and into the drainage system. The backdrop for both this dining area , as well as the living area, is the horizontal screen panel, created with alternating sizes of cedar planks, stained to a calm hue of dove grey.
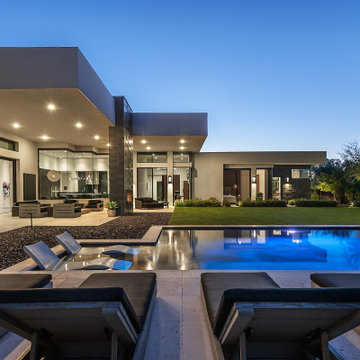
A warm and inviting oasis, there is a strong indoor-outdoor connection innate in Urban Modern's architecture.
https://www.drewettworks.com/urban-modern/
Project Details // Urban Modern
Location: Kachina Estates, Paradise Valley, Arizona
Architecture: Drewett Works
Builder: Bedbrock Developers
Landscape: Berghoff Design Group
Interior Designer for development: Est Est
Interior Designer + Furnishings: Ownby Design
Photography: Mark Boisclair
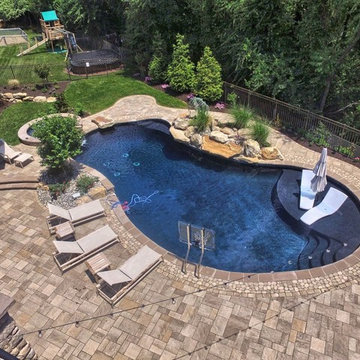
Idées déco pour une grande piscine arrière contemporaine en forme de haricot avec un bain bouillonnant et des pavés en béton.
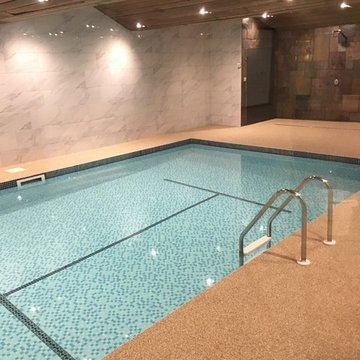
Oltco's own custom blend of permeable resin bound gravel
Cette image montre une piscine hors-sol minimaliste de taille moyenne et rectangle.
Cette image montre une piscine hors-sol minimaliste de taille moyenne et rectangle.
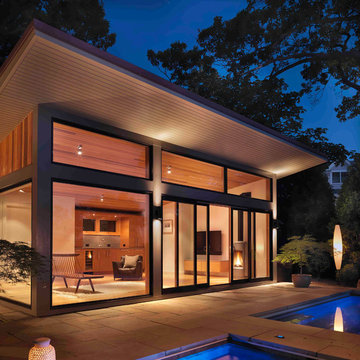
Beautiful shot of this pool house at night. Architecture by Flavin Architects LLC
Cette image montre un Abris de piscine et pool houses arrière design de taille moyenne et rectangle.
Cette image montre un Abris de piscine et pool houses arrière design de taille moyenne et rectangle.
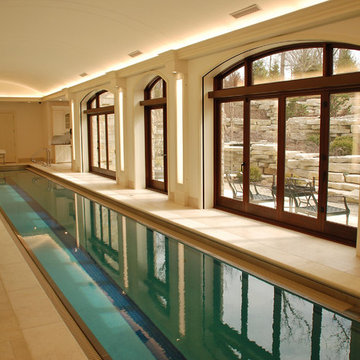
Request Free Quote
This indoor lap swimming pool measures 8'0' x 75'0", and is outfitted with an automatic swimming pool safety cover. What really makes this pool unque is the perimeter recircuation system. The gutter, which is a commercial competition gutter simliar to olympic and collegiate-level swim meet pools, has three chambers that are gravity fed with pool surge. The lowest chamber has a pump that automatically returns the swimmer surge to the pool, which has the effect of maintaining quiescence for lap swimming. This will prevent splash back from the sides, as well as maintaining the fastest surface available. This space also features a 7'0" x 8'0" hot tub at deck level, to warm up the swimmers and to help them get their muscles loose after a strenuous workout. The pool and spa coping are Valder's Wisconsin Limestone. The pool pumps are both variable-speed, and the pool is heated partially by utilizing a geothermal system. At the far end of this lap swimmer's dream is a Quickset (Removable) starting platform. Indoor space designed by Benvenuti and Stein. Photos by Geno Benvenuti
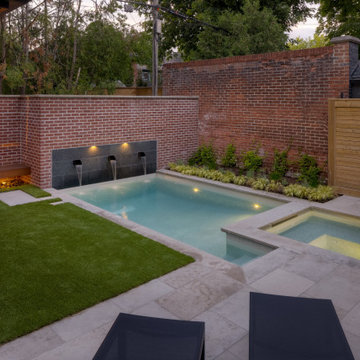
Aménagement d'une petite piscine arrière contemporaine rectangle avec des pavés en pierre naturelle.
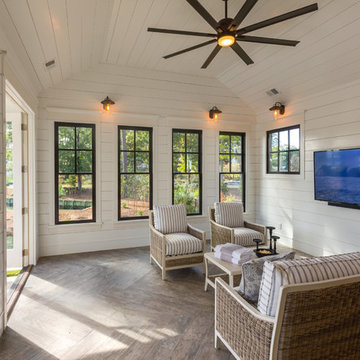
Jonathan Edwards Media
Réalisation d'un grand Abris de piscine et pool houses arrière minimaliste sur mesure avec des pavés en pierre naturelle.
Réalisation d'un grand Abris de piscine et pool houses arrière minimaliste sur mesure avec des pavés en pierre naturelle.
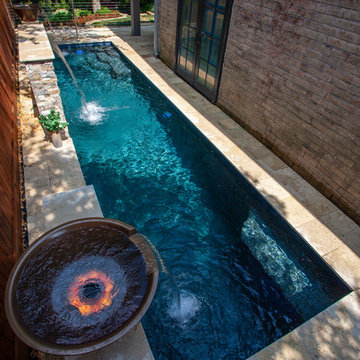
Hidden to the side of this gorgeous house remodeled after it got destroyed by Hurricane Harvey are this peaceful and beautiful small lap pool with raised ledger stone wall and Magic Bowls (no-fire water feature.)
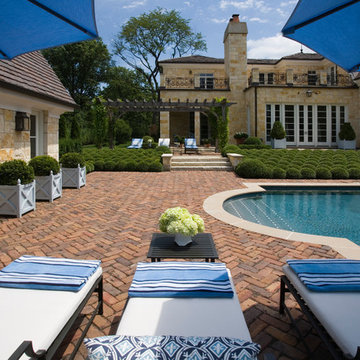
Linda Oyama Bryan
Inspiration pour un très grand Abris de piscine et pool houses arrière traditionnel rectangle avec des pavés en brique.
Inspiration pour un très grand Abris de piscine et pool houses arrière traditionnel rectangle avec des pavés en brique.
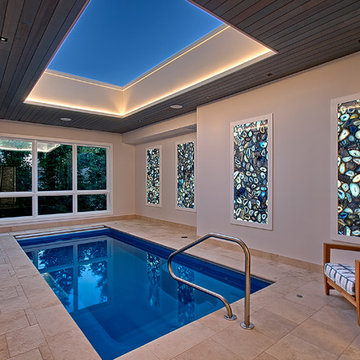
Chicago Lakeview home renovation with Indoor Pool. It has a retracting skylight, backlit blue agate wall panels and heated travertine floor.
Need help with your home transformation? Call Benvenuti and Stein design build for full service solutions. 847.866.6868.
Norman Sizemore -photographer
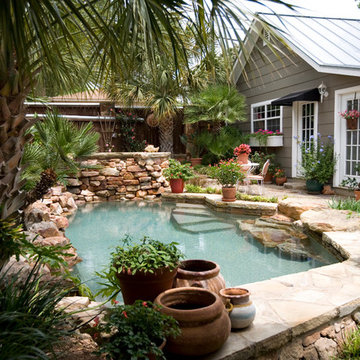
Idées déco pour une petite piscine naturelle et arrière montagne sur mesure avec des pavés en pierre naturelle.

Cette image montre un grand couloir de nage arrière minimaliste rectangle avec une dalle de béton.
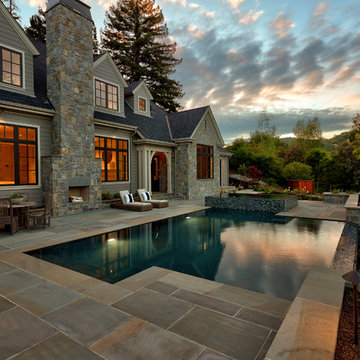
Cette photo montre une piscine à débordement et arrière tendance de taille moyenne et rectangle avec un bain bouillonnant et des pavés en pierre naturelle.
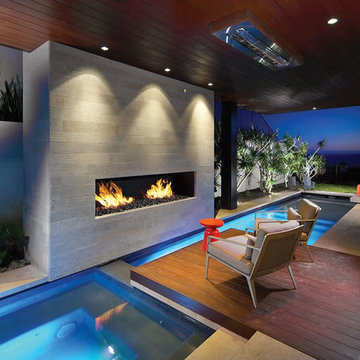
Idées déco pour une petite piscine intérieure contemporaine sur mesure avec un bain bouillonnant et des pavés en béton.
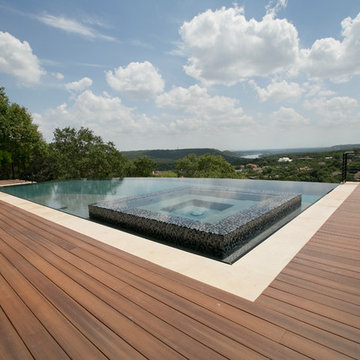
Benjamin Lasseter
Idée de décoration pour une grande piscine à débordement et arrière design rectangle avec un bain bouillonnant et une terrasse en bois.
Idée de décoration pour une grande piscine à débordement et arrière design rectangle avec un bain bouillonnant et une terrasse en bois.
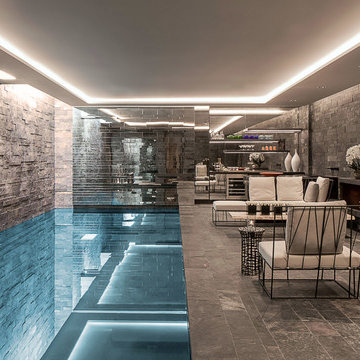
Basement swimming pool and spa with faceted mirror wall and integrated audio system.
Idées déco pour une piscine intérieure classique de taille moyenne et rectangle.
Idées déco pour une piscine intérieure classique de taille moyenne et rectangle.
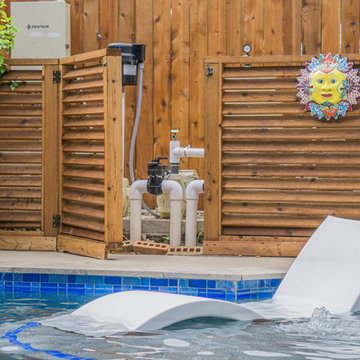
Small space, but big impact in this gorgeous custom pool & spa combo!
Réalisation d'une petite piscine arrière minimaliste rectangle avec un point d'eau et des pavés en pierre naturelle.
Réalisation d'une petite piscine arrière minimaliste rectangle avec un point d'eau et des pavés en pierre naturelle.
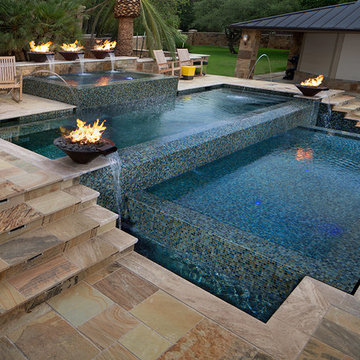
The space at the location for the pool was very limited and flat, so creating a design that was
grandiose for our client without overwhelming the area required creativity. The all-tile pool utilizes
elevations highlighted by multiple negative edges to draw the eye and create aesthetic impact and
dimension to the property. The multiple fire bowls, LED laminar jets, and nicheless LED lights
create a spectacle for evening entertaining throughout the year.
This project won a 2016 GOLD International Design Award.
Idées déco de piscines marrons
1
