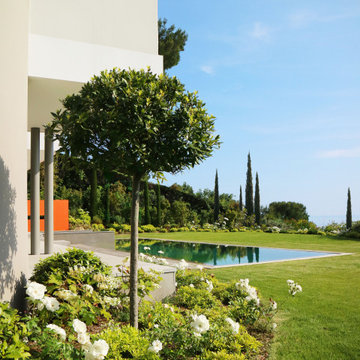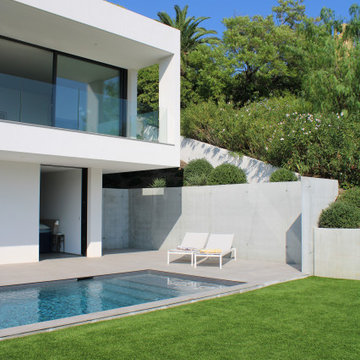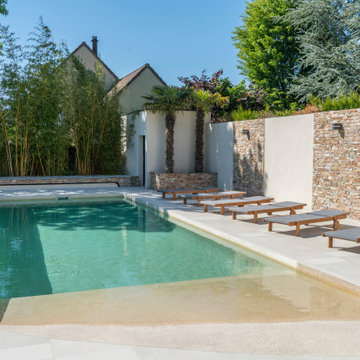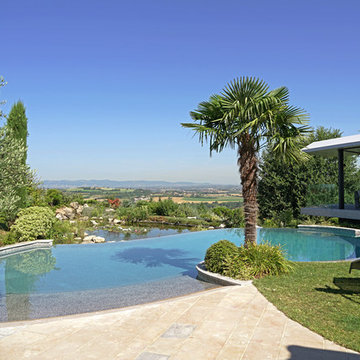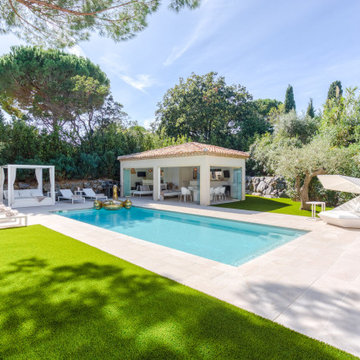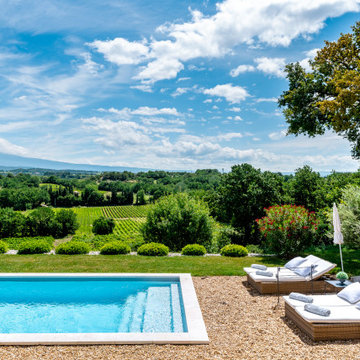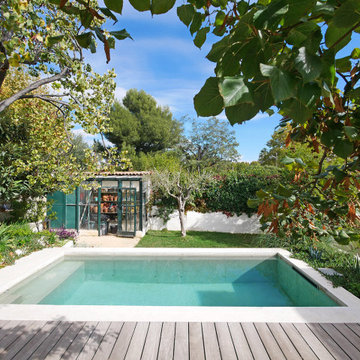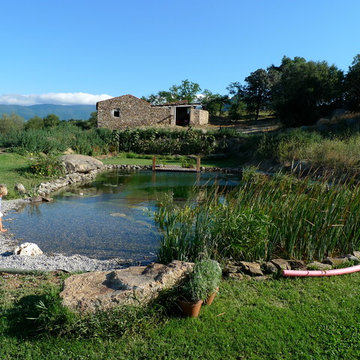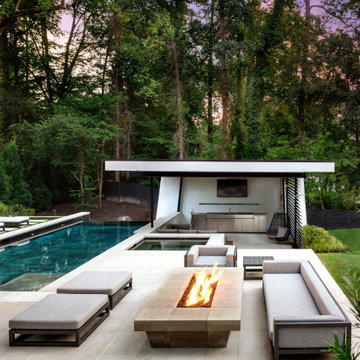Idées déco de piscines marrons, vertes
Trier par :
Budget
Trier par:Populaires du jour
21 - 40 sur 88 109 photos
1 sur 3
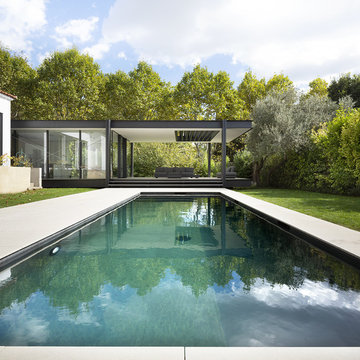
Marie-Caroline Lucat
Idée de décoration pour un couloir de nage avant minimaliste de taille moyenne et rectangle.
Idée de décoration pour un couloir de nage avant minimaliste de taille moyenne et rectangle.
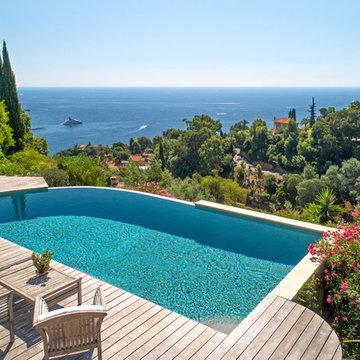
Diffazur piscines
Réalisation d'une piscine à débordement méditerranéenne sur mesure avec une terrasse en bois.
Réalisation d'une piscine à débordement méditerranéenne sur mesure avec une terrasse en bois.
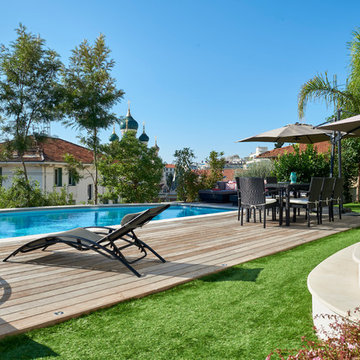
Anthony Lanneretonne
Cette image montre un couloir de nage arrière méditerranéen rectangle avec une terrasse en bois.
Cette image montre un couloir de nage arrière méditerranéen rectangle avec une terrasse en bois.
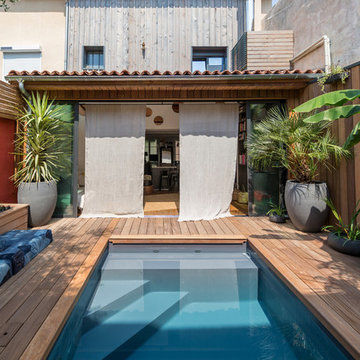
Réalisation d'une petite piscine méditerranéenne avec une cour et une terrasse en bois.
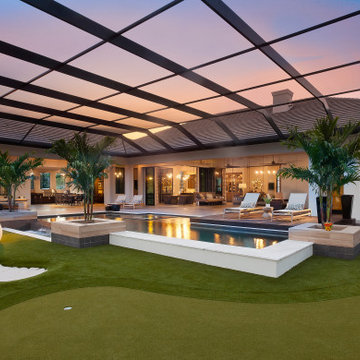
Designed with a nod to the Modern Movement of architectural styles, The Newcastle's exterior elements include horizontal Nichiha vintage wood cedar planks offset by Modera tailored and stacked ledgestone and a welcoming path of deep gray slate pavers. The horizontal grid lines in the home's 10' black iron double doors are mimicked throughout the home and add a classic modern feel to the windows, sliding glass doors, and an all-glass, temperature-controlled wine room.
The Newcastle's great room is open to the chef's kitchen that features two separate quartzite islands, one with a beveled waterfall edge that's perfect for either casual dining or entertaining. Just off the kitchen, the wine room with a backlit blue-agate accent wall leads you into the home's bonus room, complete with a beverage refrigerator, humidor, and access to a private courtyard. The great room overlooks the spacious outdoor living areas which feature your own putting green, fire pit, pool and plenty of space for lounging, cooking and dining.
The master suite has a volume ceiling, oversized windows overlooking the pool and lake with a private entrance to the rear lanai. The master bath features a recessed tub, a glass-enclosed shower that is centered within the room and surrounded by walls of glass, two separate vanities, water closets, and elegant courtyards, and of course spectacular closets.
Additional living spaces inside this 4,806 SF home include a separate Casita, two additional en-suite guest rooms, study, walk-in pantry, laundry room, and 4-car split garage.
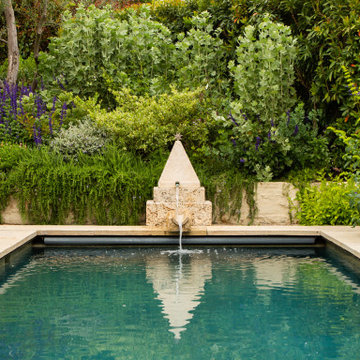
Exemple d'un piscine avec aménagement paysager arrière méditerranéen de taille moyenne et rectangle avec des pavés en pierre naturelle.
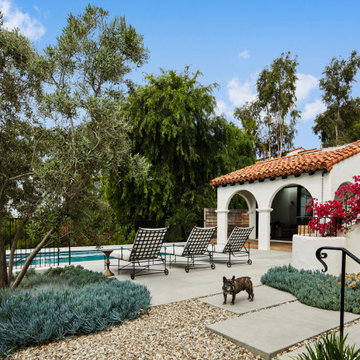
Rear yard patio with hillside swimming pool and pool house
Aménagement d'une grande piscine arrière méditerranéenne rectangle avec des pavés en béton.
Aménagement d'une grande piscine arrière méditerranéenne rectangle avec des pavés en béton.

Pool project completed- beautiful stonework by local subs!
Photo credit: Tim Murphy, Foto Imagery
Idées déco pour une petite piscine naturelle et arrière campagne rectangle avec un bain bouillonnant et des pavés en pierre naturelle.
Idées déco pour une petite piscine naturelle et arrière campagne rectangle avec un bain bouillonnant et des pavés en pierre naturelle.
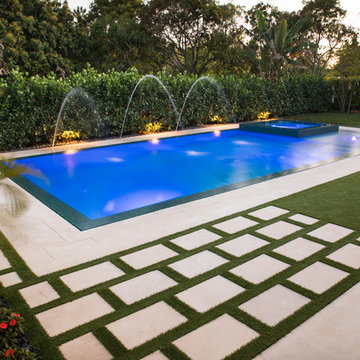
This beautiful pool in Miami Florida features one of a kind landscaping with spa and wet edge! The tile for the pool and spa are beautiful teal colors and the LED lights add extra flavor at night!
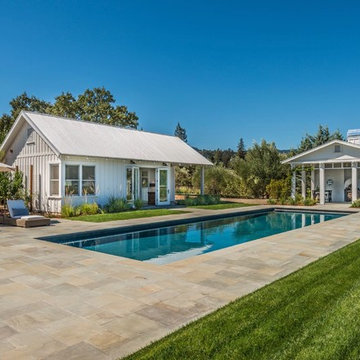
My client for this project was a builder/ developer. He had purchased a flat two acre parcel with vineyards that was within easy walking distance of downtown St. Helena. He planned to “build for sale” a three bedroom home with a separate one bedroom guest house, a pool and a pool house. He wanted a modern type farmhouse design that opened up to the site and to the views of the hills beyond and to keep as much of the vineyards as possible. The house was designed with a central Great Room consisting of a kitchen area, a dining area, and a living area all under one roof with a central linear cupola to bring natural light into the middle of the room. One approaches the entrance to the home through a small garden with water features on both sides of a path that leads to a covered entry porch and the front door. The entry hall runs the length of the Great Room and serves as both a link to the bedroom wings, the garage, the laundry room and a small study. The entry hall also serves as an art gallery for the future owner. An interstitial space between the entry hall and the Great Room contains a pantry, a wine room, an entry closet, an electrical room and a powder room. A large deep porch on the pool/garden side of the house extends most of the length of the Great Room with a small breakfast Room at one end that opens both to the kitchen and to this porch. The Great Room and porch open up to a swimming pool that is on on axis with the front door.
The main house has two wings. One wing contains the master bedroom suite with a walk in closet and a bathroom with soaking tub in a bay window and separate toilet room and shower. The other wing at the opposite end of the househas two children’s bedrooms each with their own bathroom a small play room serving both bedrooms. A rear hallway serves the children’s wing, a Laundry Room and a Study, the garage and a stair to an Au Pair unit above the garage.
A separate small one bedroom guest house has a small living room, a kitchen, a toilet room to serve the pool and a small covered porch. The bedroom is ensuite with a full bath. This guest house faces the side of the pool and serves to provide privacy and block views ofthe neighbors to the east. A Pool house at the far end of the pool on the main axis of the house has a covered sitting area with a pizza oven, a bar area and a small bathroom. Vineyards were saved on all sides of the house to help provide a private enclave within the vines.
The exterior of the house has simple gable roofs over the major rooms of the house with sloping ceilings and large wooden trusses in the Great Room and plaster sloping ceilings in the bedrooms. The exterior siding through out is painted board and batten siding similar to farmhouses of other older homes in the area.
Clyde Construction: General Contractor
Photographed by: Paul Rollins
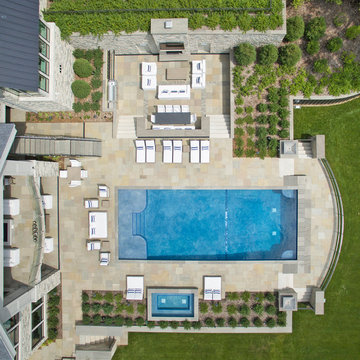
This project is an extraordinary example of successful synergy between architecture and landscape design. Every detail is brilliantly executed to compliment the estate in both aesthetic and function. The patio and pool paving is ORIJIN STONE's Laurel Sandstone Sawn Edge. Pool coping, spa surround, pool cover framing, wall caps and stair treads are ORIJIN STONE Hudson Sandstone. Also featured is our exclusive Alder™ Limestone wall stone and our Pewter Limestone thermal steps.
Designed & Installed by Keenan & Sveiven, Inc.
Idées déco de piscines marrons, vertes
2
