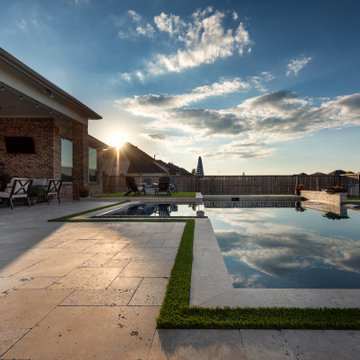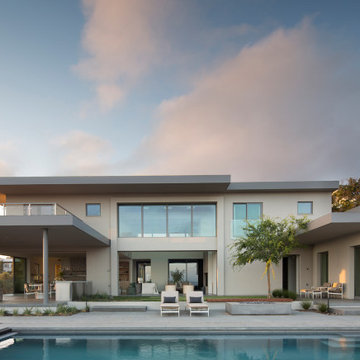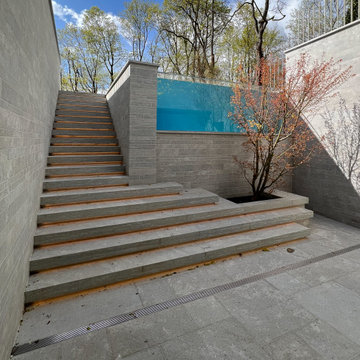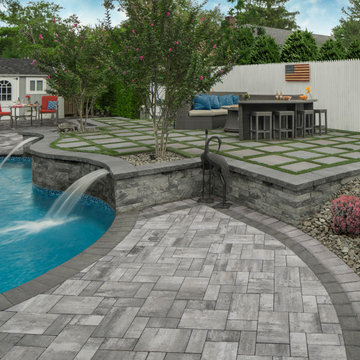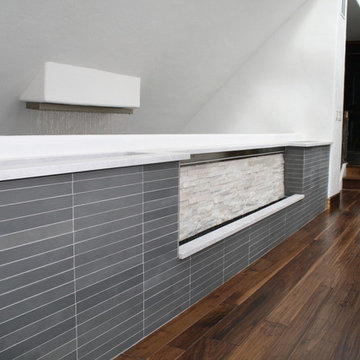Idées déco de piscines modernes grises
Trier par :
Budget
Trier par:Populaires du jour
121 - 140 sur 1 580 photos
1 sur 3
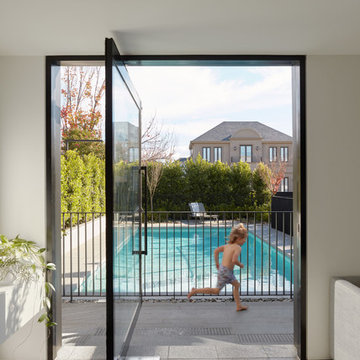
Aménagement d'une piscine moderne de taille moyenne et rectangle avec des pavés en béton.
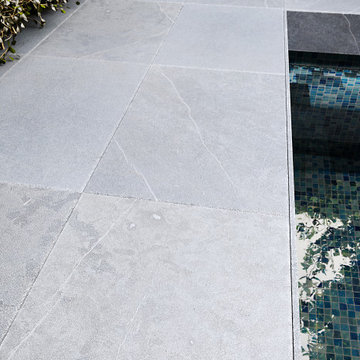
Classic Marble is a very dense paver which is processes into different finishes. This paver is a perfect alternative to Bluestone with a difference that Classic marble have white veins on the surface which adds more beauty and elegance to any outdoor area.
In this pool, you can see the Classic Marble Sandblasted.
Talk to our experts about different sizes and finishes or visit our website.
. Link in Bio .
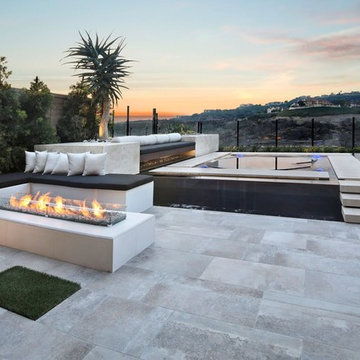
Cette image montre une petite piscine à débordement et arrière minimaliste sur mesure avec un bain bouillonnant.
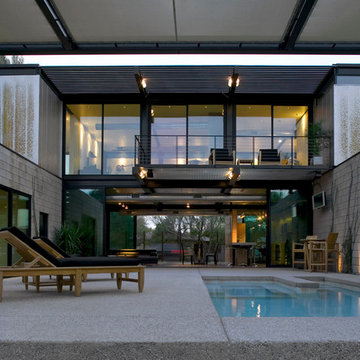
Bill Timmerman - Timmerman Photography
Cette photo montre un couloir de nage moderne de taille moyenne et rectangle avec un bain bouillonnant, une cour et une dalle de béton.
Cette photo montre un couloir de nage moderne de taille moyenne et rectangle avec un bain bouillonnant, une cour et une dalle de béton.
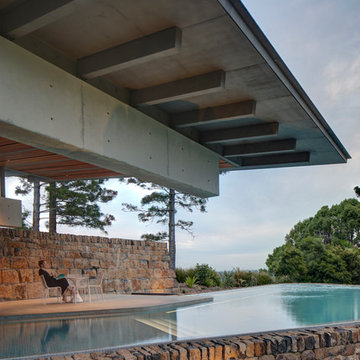
A former dairy property, Lune de Sang is now the centre of an ambitious project that is bringing back a pocket of subtropical rainforest to the Byron Bay hinterland. The first seedlings are beginning to form an impressive canopy but it will be another 3 centuries before this slow growth forest reaches maturity. This enduring, multi-generational project demands architecture to match; if not in a continuously functioning capacity, then in the capacity of ancient stone and concrete ruins; witnesses to the early years of this extraordinary project.
The project’s latest component, the Pavilion, sits as part of a suite of 5 structures on the Lune de Sang site. These include two working sheds, a guesthouse and a general manager’s residence. While categorically a dwelling too, the Pavilion’s function is distinctly communal in nature. The building is divided into two, very discrete parts: an open, functionally public, local gathering space, and a hidden, intensely private retreat.
The communal component of the pavilion has more in common with public architecture than with private dwellings. Its scale walks a fine line between retaining a degree of domestic comfort without feeling oppressively private – you won’t feel awkward waiting on this couch. The pool and accompanying amenities are similarly geared toward visitors and the space has already played host to community and family gatherings. At no point is the connection to the emerging forest interrupted; its only solid wall is a continuation of a stone landscape retaining wall, while floor to ceiling glass brings the forest inside.
Physically the building is one structure but the two parts are so distinct that to enter the private retreat one must step outside into the landscape before coming in. Once inside a kitchenette and living space stress the pavilion’s public function. There are no sweeping views of the landscape, instead the glass perimeter looks onto a lush rainforest embankment lending the space a subterranean quality. An exquisitely refined concrete and stone structure provides the thermal mass that keeps the space cool while robust blackbutt joinery partitions the space.
The proportions and scale of the retreat are intimate and reveal the refined craftsmanship so critical to ensuring this building capacity to stand the test of centuries. It’s an outcome that demanded an incredibly close partnership between client, architect, engineer, builder and expert craftsmen, each spending months on careful, hands-on iteration.
While endurance is a defining feature of the architecture, it is also a key feature to the building’s ecological response to the site. Great care was taken in ensuring a minimised carbon investment and this was bolstered by using locally sourced and recycled materials.
All water is collected locally and returned back into the forest ecosystem after use; a level of integration that demanded close partnership with forestry and hydraulics specialists.
Between endurance, integration into a forest ecosystem and the careful use of locally sourced materials, Lune de Sang’s Pavilion aspires to be a sustainable project that will serve a family and their local community for generations to come.
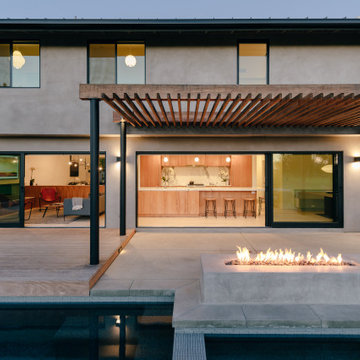
a fire pit and new pool align with the interior spaces and incorporate various activities at the rear yard
Idées déco pour un petit piscine avec aménagement paysager arrière moderne rectangle avec une terrasse en bois.
Idées déco pour un petit piscine avec aménagement paysager arrière moderne rectangle avec une terrasse en bois.
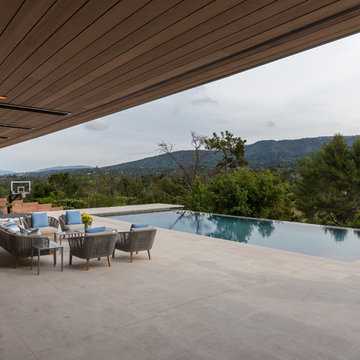
A deck with a view! A large tiled deck to sit and enjoy the landscape and the poolside, while someone plays basketball on the side. A sleek wooden roof on top with built-in heaters for the cool winter evenings.
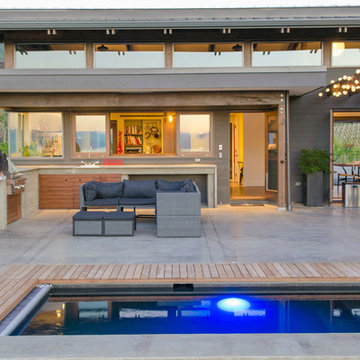
Cette photo montre une petite piscine arrière moderne rectangle avec une dalle de béton.
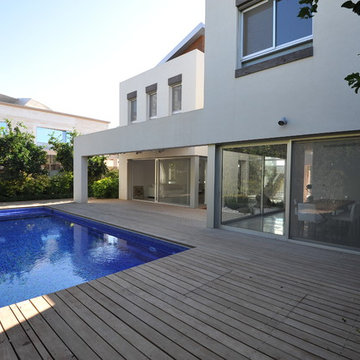
MODERN HOUSE
BY OFERMIARA ARCHITECTS
Réalisation d'une piscine arrière minimaliste rectangle avec une terrasse en bois.
Réalisation d'une piscine arrière minimaliste rectangle avec une terrasse en bois.
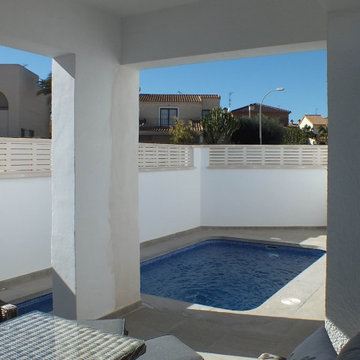
Piscina terminada en patio lateral, ajustada al espacio y terminada al mismo nivel de pavimento.
Cette image montre un petit Abris de piscine et pool houses latéral minimaliste sur mesure avec du carrelage.
Cette image montre un petit Abris de piscine et pool houses latéral minimaliste sur mesure avec du carrelage.

Backyard And Pool Designer in Mount-Sinai NY, please contact Gappsi. This large free-form vinyl lined swimming pool was built by Gappsi in Mount Sinai, Long Island NY. This very unique layout incorporates a wooden bridge going across the narrow part of the swimming pool. A basketball hoop was installed on the side of the bridge facing the shallow area creating a perfect play area for grown ups and kids to enjoy. In the shallow area, a curved sundeck was built to accommodate lounge chairs, and to enter the pool, five steps were installed leading down to a 48 inch shallow pool area. Three LED jet bubblers were installed on the second step creating a very elegant water feature and accent. If you need a Backyard And Pool Designer in Mount-Sinai NY please contact gappsi at 631-543-1177.
The swimming pool was equipped with Pentair LED lighting, a saltwater-chlorine system, a gas heater, a DE filter system, and full automation. As a Backyard And Pool Designer in Mount-Sinai NY we are professional and take in consideration all aspect of functionality and decoration. A custom three-tier water feature and custom slide combination was built with elevated natural moss rocks contained within a tight footprint. Natural granite step risers were used to reach the slide, and a diving rock was installed next to the waterfall in the deep end of the swimming pool. A custom rail system ornate the steps to the slides and also makes it safe while in use. A custom-shaped gunite spa was built following the pool shape with 3 spillovers into the swimming pool, the finish of the inside of the spa was made with stonescapes pebble, the outside spa walls were veneered with quartzite ledgestone, and the spa coping was made out of polished granite and custom cut to follow the hot tub shape. A Timbertech deck is built next 2 the house with a large cooking island. The pool coping and patio were paved with Cambridge Toffee Onyx XL ledge stone. The backyard was built into a sloped and very wooded private background of trees and nature.
Gappsi provides Backyard And Pool Designer Services in Mount-Sinai NY 1-3177. Feel free to visit our website also at Gappsi.com.
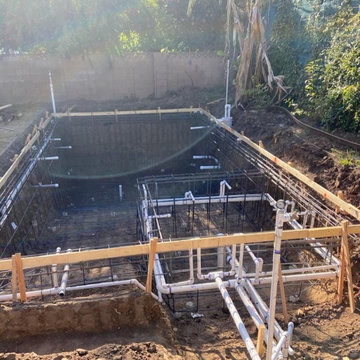
Idées déco pour une piscine arrière moderne de taille moyenne et rectangle avec du carrelage.
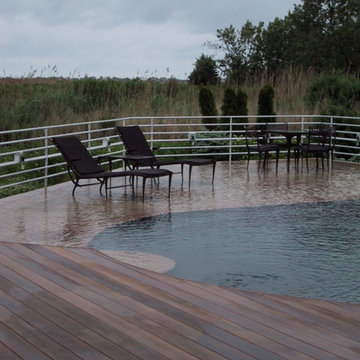
Idées déco pour une grande piscine à débordement et arrière moderne sur mesure avec des pavés en pierre naturelle.
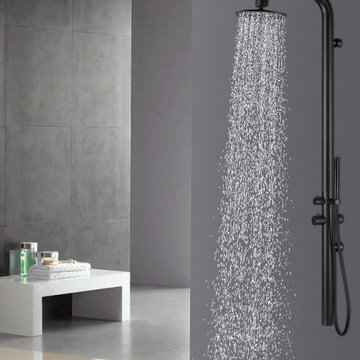
HEATGENE Stainless Steel Matt Black Wall-Mounted Outdoor/Indoor Shower
HG9010N-MB
Idée de décoration pour une grande piscine hors-sol et arrière minimaliste.
Idée de décoration pour une grande piscine hors-sol et arrière minimaliste.
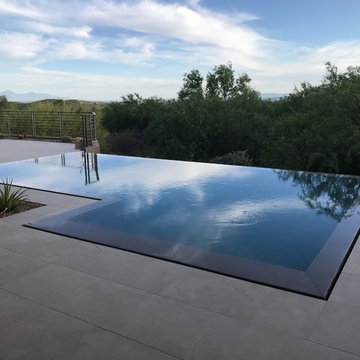
3 sides of pool have continuous perimeter overflow, the back is a negative edge.
Réalisation d'une piscine à débordement et arrière minimaliste de taille moyenne et sur mesure avec des pavés en pierre naturelle.
Réalisation d'une piscine à débordement et arrière minimaliste de taille moyenne et sur mesure avec des pavés en pierre naturelle.
Idées déco de piscines modernes grises
7
