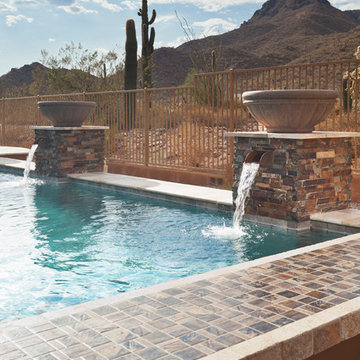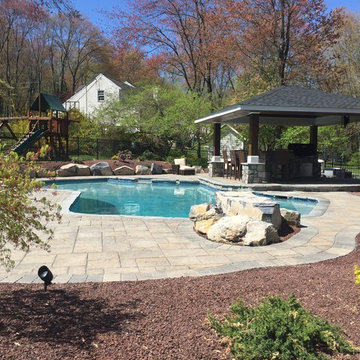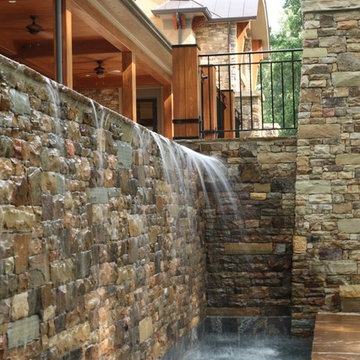Idées déco de piscines montagne marrons
Trier par :
Budget
Trier par:Populaires du jour
81 - 100 sur 623 photos
1 sur 3
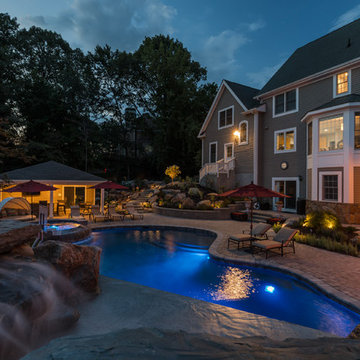
Whitewater Imagery
Idée de décoration pour une piscine arrière chalet de taille moyenne et sur mesure avec un toboggan et des pavés en brique.
Idée de décoration pour une piscine arrière chalet de taille moyenne et sur mesure avec un toboggan et des pavés en brique.
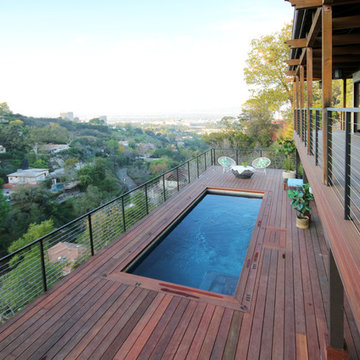
Construction by: SoCal Contractor ( SoCalContractor.com)
Interior Design by: Lori Dennis Inc (LoriDennis.com)
Photography by: Roy Yerushalmi
Inspiration pour un grand couloir de nage arrière chalet rectangle avec une terrasse en bois.
Inspiration pour un grand couloir de nage arrière chalet rectangle avec une terrasse en bois.
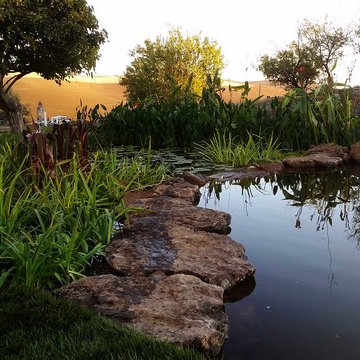
Laughing Waters is the midwest's premier natural swimming builder and designer.
Réalisation d'une grande piscine arrière et naturelle chalet avec un point d'eau.
Réalisation d'une grande piscine arrière et naturelle chalet avec un point d'eau.
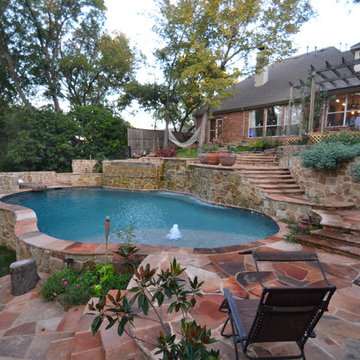
This Dallas freeform pool & spa was built on a lot with a 20' drop. The clients were told repeatedly that they could not build a pool on their site. Three terrace railroad tied walls were removed and the pool was carved into the hillside. The trees had to remain so the existing hammock could stay along with the wood deck. Stone walls 6' and 5' above the pool created an awesome sound of the waterfall and spa spillway. Imported Arizona flagstone used to tie in with the existing brick on the house. Pockets were left for plants to soften the wall and patio. Diving pool with huge tanning ledge provides for both activity and relaxation. The stone walls are done in Milsap random pattern and the Pebblesheen is Tahoe Blue. Project designed by Mike Farley. To see more pictures and videos go to Mike's Reference Site at FarleyPoolDesigns.com. Pictures taken by Mike Farley
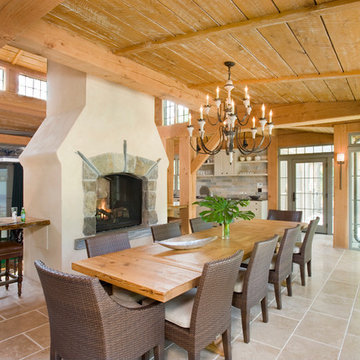
Shelly Harrison Photography and Will Mann Photography
Inspiration pour un Abris de piscine et pool houses arrière chalet.
Inspiration pour un Abris de piscine et pool houses arrière chalet.
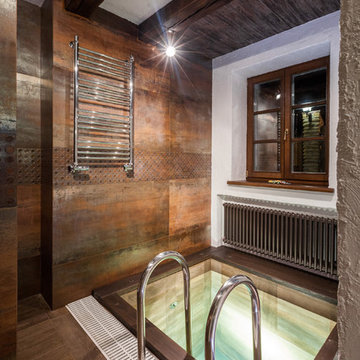
Réalisation d'une petite piscine chalet rectangle avec une terrasse en bois.
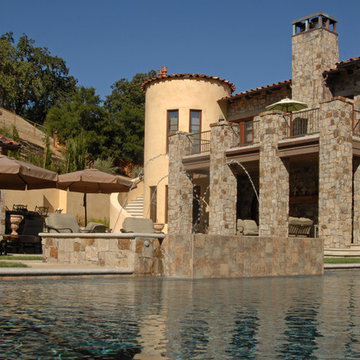
The Italian Fam House was created to look and feel like a vintage structure found in the middle of the Italian country side. the villa was designed with a private bridge over a seasonal creek and automatic gates were designed at the base of a small slope so the visitor could appreciate the architecture as the gates open. A natural stone walk way leads to the front door which has a latch door handle only ( non locking) with 350 year old oak front door. Privacy trees and landscape we’re designed on the perimeter of the property to allow the client to enjoy the grounds in complete privacy and enhancing the illusion of the farm house.
The client wanted to keep the vintage look but have some contemporary features in the garden, a artist studio with pool changing room and shower was designed into the hillside to provide a passive solar efficient structure. The patio was designed with rough cut natural stone and accents of Italian marble. the spa was raised 18″ and utilizes a vanishing edge detail which spills into the vanishing edge pool. Both water details are equipped with LED lighting and are integrated into the home automation. A walking path was designed to a lower lawn area adjacent to the creek , the lawn is designed for family picnics , volleyball games and other summer activities nestled under the oaks and cooler temperature by the creek. Screening and privacy were a important element in this design. Mature Box size shrub and mature tree’s were imported from across northern California and craned into the project.
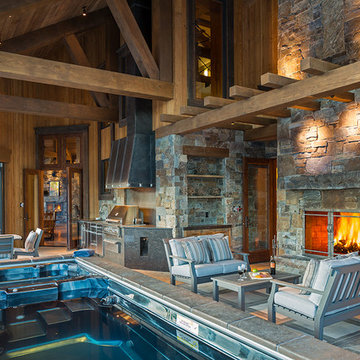
Photos by Karl Nuemann
Réalisation d'une grande piscine chalet rectangle avec des pavés en pierre naturelle.
Réalisation d'une grande piscine chalet rectangle avec des pavés en pierre naturelle.
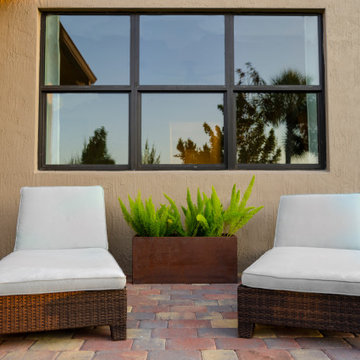
The Box Planter design comes in 3 standard sizes and 4 different colors. Our Galvannealed Steel Box Planters are designed for both commercial and residential applications and are great for outside patios or entranceways where you want to make a bold statement. You can also use a combination of Box Planters to help enclose, partition an area, or create a functional decorative border.
Our commercial grade Galvannealed Steel Powder Coated Planters are hand-welded by experienced craftsmen using only quality American-made 18 gauge zinc coated Galvannealed Steel.
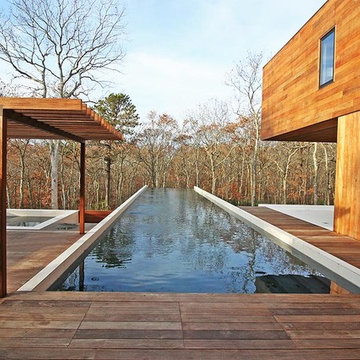
Idée de décoration pour une piscine à débordement chalet rectangle avec une terrasse en bois et un bain bouillonnant.
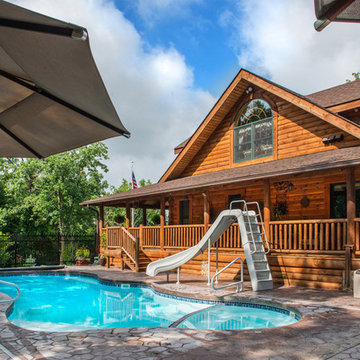
Rick Lee Photography
Idées déco pour un grand couloir de nage arrière montagne sur mesure avec un toboggan et des pavés en pierre naturelle.
Idées déco pour un grand couloir de nage arrière montagne sur mesure avec un toboggan et des pavés en pierre naturelle.
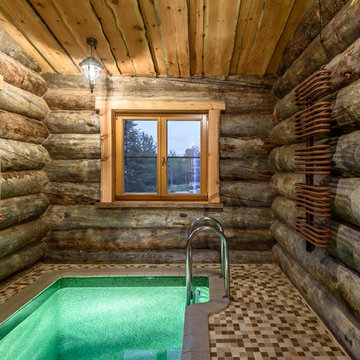
Cette photo montre une piscine montagne rectangle avec un bain bouillonnant et du carrelage.
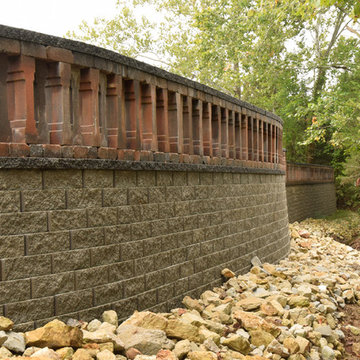
Simplicity Column in Oak Blend, 24"x24" Column Cap in Charcoal, Pilister Wall Blocks - A Stockman StoneWorks Exclusive, Charcoal Wall Caps, Vyking 6" wall Block in Gray
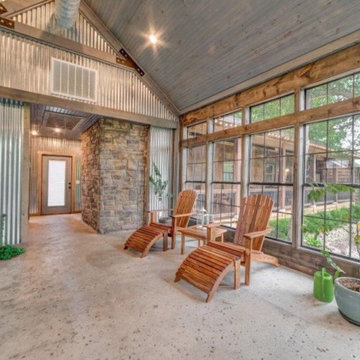
Incredible rustic indoor pool house add on designed by John Easterling, third generation home builder and general contractor.
A vaulted tongue and groove design was used for the ceiling of this space and the walls included a variety of natural materials like exposed stone, wood, and sheet metal. This design gave this pool house a warm and zen-like feeling with its range of natural & organic colors and textures.
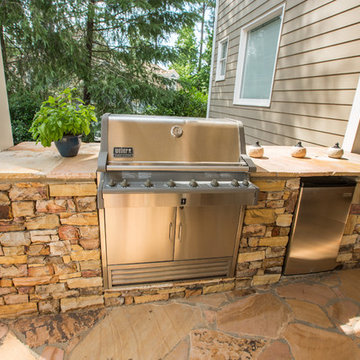
Idées déco pour une piscine naturelle et arrière montagne de taille moyenne et rectangle avec un bain bouillonnant et des pavés en pierre naturelle.
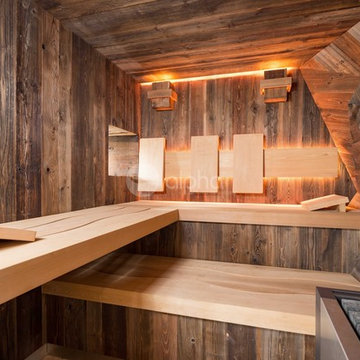
Ambient Elements creates conscious designs for innovative spaces by combining superior craftsmanship, advanced engineering and unique concepts while providing the ultimate wellness experience. We design and build outdoor kitchens, saunas, infrared saunas, steam rooms, hammams, cryo chambers, salt rooms, snow rooms and many other hyperthermic conditioning modalities.
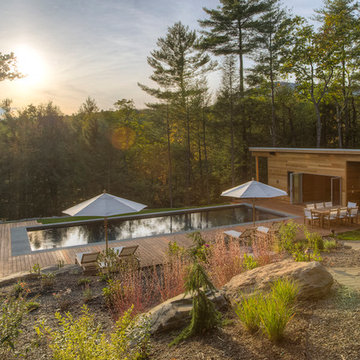
Sun sets on the slope overlooking the 18 x 45 rectilinear swimming pool with cedar decking, a cedar-clad pool house and attached outdoor kitchen.
Idée de décoration pour une piscine latérale chalet rectangle et de taille moyenne avec une terrasse en bois.
Idée de décoration pour une piscine latérale chalet rectangle et de taille moyenne avec une terrasse en bois.
Idées déco de piscines montagne marrons
5
