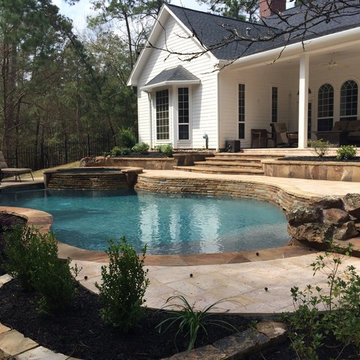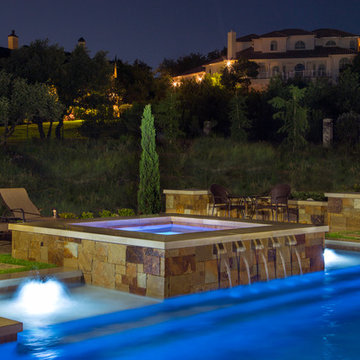Idées déco de piscines montagne noires
Trier par :
Budget
Trier par:Populaires du jour
61 - 80 sur 1 038 photos
1 sur 3
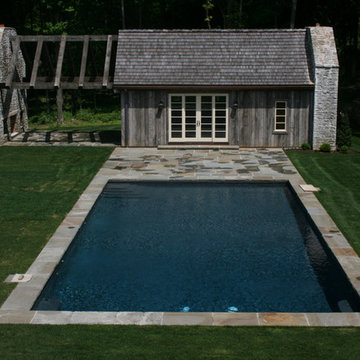
Idées déco pour un Abris de piscine et pool houses arrière montagne de taille moyenne et rectangle avec des pavés en pierre naturelle.
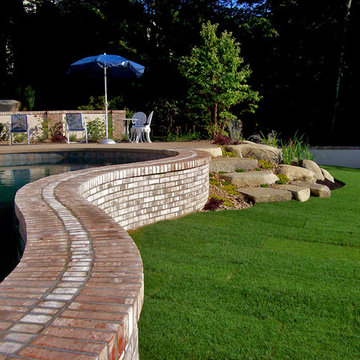
Exemple d'un grand couloir de nage arrière montagne sur mesure avec un bain bouillonnant et des pavés en pierre naturelle.
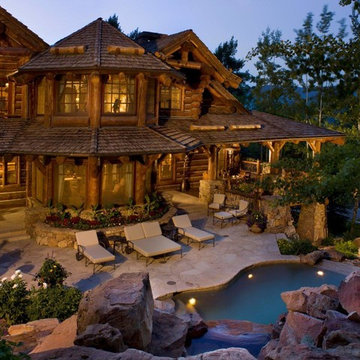
Photo's: Ric Stovall, Stovall Studio
Architect: RMT Architects
Idée de décoration pour une piscine chalet sur mesure.
Idée de décoration pour une piscine chalet sur mesure.
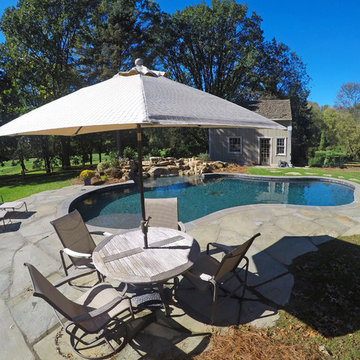
Natural Stone outdoor Living Area
This Natural Stone Outdoor living Area features tons of amazing natural stone work throughout the project. The installation features a natural stone pool deck, broken flagstone paths, entrance patio at pool house, and natural stone waterfall at pool. Pool deck, patio, and paths are constructed using full color irregular PA flagstone. Joints in flagstone patio were filled with Unilock ‘EZPro’ joint material. Spaces between stones in path have lawn installed. An additional broken flagstone patio area in back of home was also installed.
Pool Waterfall
The Pool Waterfall is constructed using Semco ‘Weathered Limestone’ with stone outcroppings and boulders placed in areas surrounding waterfall and back side of pool for more natural appearance. Landscaping was installed around the backside of the waterfalls to further naturalize the apperance and disguise the pool equipment.
Front Stone Walkway
Flagstone walkways and steps were installed in multiple areas around the home. The Main entrance to the home features a long spaced flagstone walkway with natural stone natural stone steps and landing area. Two separate side entrance’s to the home are also complete with natural stone steps and landing areas. Landing and step risers were finished with matching stucco.
Cobblestone Walkways and Driveway Accents
Other paths around the house are bordered with gray Belgium block cobble stone, lined with 3/8″ decorative pebble, with stone base and separation material beneath. Two belgium block driveway bands as well as linear belgium block driveway curbing along the flower bed edges at the driveway were installed in the front of the home.
Landscape Lighting
Also included in this project is the installation of the low voltage LED landscape lighting system. The Coastal Source system with vintage brass finish included path lights, uplights, and niche lights.
Landscaping
Landscape beds, plants and trees, and pine needle mulch were installed through out the property. There was also a significant amount of regrading and seeding done.
Water retention Basins
Two large underground water retention basins were installed on separate sides of the the property. These basins will house the majority of the run off from the entire roof area and allow it to percolate back in to the soil.
see more amazing projects: https://cepontzsons.com
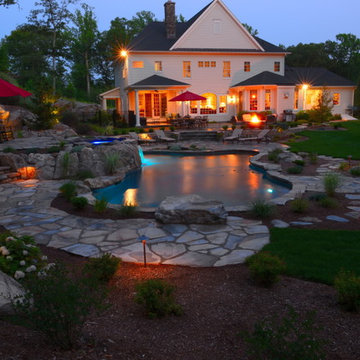
Aménagement d'une piscine naturelle et arrière montagne de taille moyenne et sur mesure avec un bain bouillonnant et des pavés en pierre naturelle.
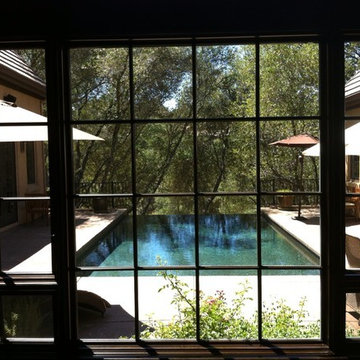
Impluvium Architecture
Location: El Dorado Hills, CA, USA
I was the Architect and helped coordinate with various sub-contractors. I also co-designed the project with various consultants including Interior and Landscape Design
I really enjoyed working with Tricia the Interior Designer and the owner who is our personal photographer. This house has a special photography studio for the owner !
Photographed by: Tricia Smith and Tim Haley
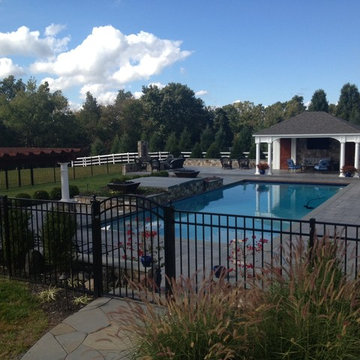
custom rectangle pool
Cette photo montre un grand Abris de piscine et pool houses arrière montagne sur mesure avec des pavés en pierre naturelle.
Cette photo montre un grand Abris de piscine et pool houses arrière montagne sur mesure avec des pavés en pierre naturelle.
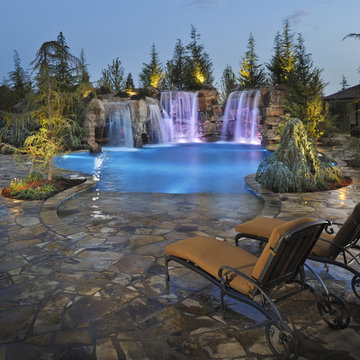
For the active family! This yard in the beginning had NO PRIVACY whatsoever for the homeowner, so we created an environment where they could look out their back window and feel like they were in a remote, secluded environment.
An international award winning pool from the Association of Pool and Spa Professionals and has been on the cover of several national publications, including "Luxury Pools".
Design and Installation by Caviness Landscape Design, Inc.
Photography by KO Rinearson
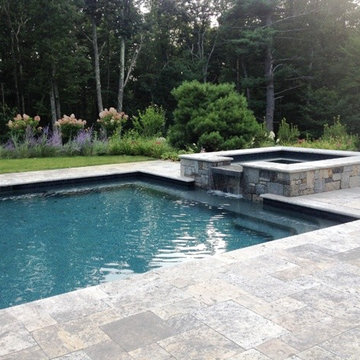
Aménagement d'un grand couloir de nage arrière montagne rectangle avec un bain bouillonnant et du carrelage.
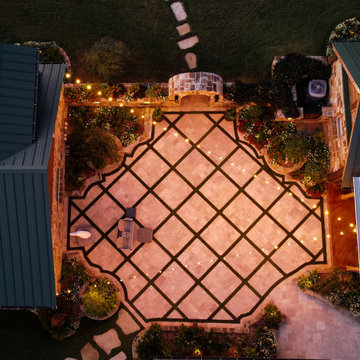
Float this beautiful rustic river pool around the tiki hut and swim up bar, under the bridge and swim through the grotto with a moon roof. The pool includes an oversized hot tub, elevated tanning ledge and beach entry.
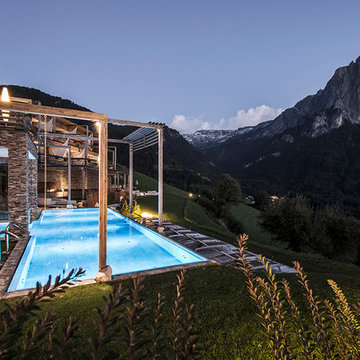
noa* (network of architecture) sviluppa l'azienda di famiglia Valentinerhof e lo dà la sua nuova identità in armonia con la natura.“Comunicare i valori della tradizione locale e l'armonia con la natura sono stati decisivi per il concetto architettonico.”-Stefan Rier. L’albergo è situato nel comune di Castelrotto in vicinanza alla nota Alpe di Siusi ad un’altitudine di ca. 1200m. L’azienda familiare ha perseguito un estensione con una nuova area wellness, lobby, bar e ristorante, e infine 14 suite spaziose aggiunte per un complesso nuovo di ca. 1100metri quadri.
---
noa * ( network of architecture ) enlarges the family business Valentinerhof and gives it, in harmony with nature, his new identity.“Communicating the values of the local tradition and the harmony with nature were decisive for the architectural concept.”-Stefan Rier. The hotel is located in the village of Kastelruth next to the well-known Seiser Alm at approx. 1200 meters above sea level. The family establishment was enhanced and enlarged with a new wellness area and a new lobby with attached bar and restaurant. 14 spacious suites were added to make the new hotel increased by 1100 square meters.
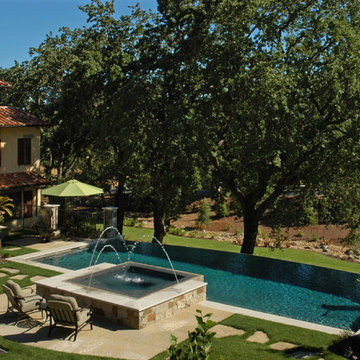
The Italian Fam House was created to look and feel like a vintage structure found in the middle of the Italian country side. the villa was designed with a private bridge over a seasonal creek and automatic gates were designed at the base of a small slope so the visitor could appreciate the architecture as the gates open. A natural stone walk way leads to the front door which has a latch door handle only ( non locking) with 350 year old oak front door. Privacy trees and landscape we’re designed on the perimeter of the property to allow the client to enjoy the grounds in complete privacy and enhancing the illusion of the farm house.
The client wanted to keep the vintage look but have some contemporary features in the garden, a artist studio with pool changing room and shower was designed into the hillside to provide a passive solar efficient structure. The patio was designed with rough cut natural stone and accents of Italian marble. the spa was raised 18″ and utilizes a vanishing edge detail which spills into the vanishing edge pool. Both water details are equipped with LED lighting and are integrated into the home automation. A walking path was designed to a lower lawn area adjacent to the creek , the lawn is designed for family picnics , volleyball games and other summer activities nestled under the oaks and cooler temperature by the creek. Screening and privacy were a important element in this design. Mature Box size shrub and mature tree’s were imported from across northern California and craned into the project.
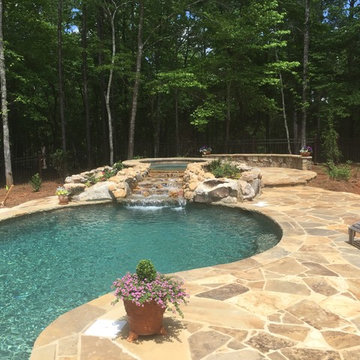
Aménagement d'une piscine naturelle et arrière montagne de taille moyenne et sur mesure avec un bain bouillonnant et des pavés en pierre naturelle.
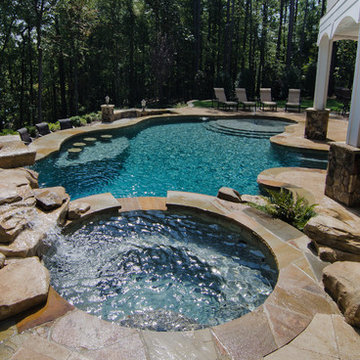
Nationally Recognized Swimming Pool Builders
Idée de décoration pour une piscine chalet.
Idée de décoration pour une piscine chalet.
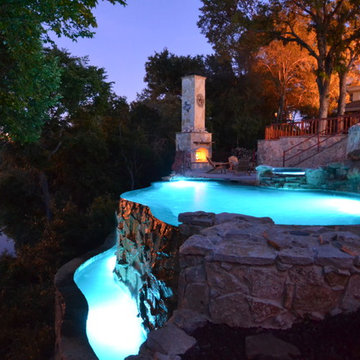
View of Vanishing Edge pool (Infinity Edge) overlooking Lake Worth at night. Pool designed by Mike Farley of Claffey Pools. Constructed by Claffey Pools. Photo by Mike Farley
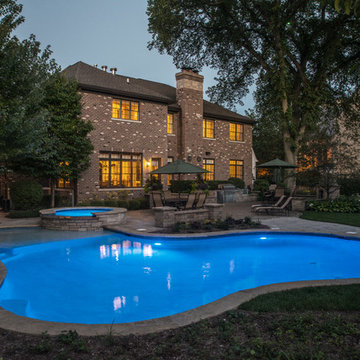
Request Free Quote
This freeform swimming pool and hot tub in Elmhurst, IL measures roughly 18'0" x 30'0", and the hot tub measures 7'6" in diameter. The spa has a custom stone spillway into the swimming pool. The ample sunshelf is 135 square feet, allowing for several chaise lounge chairs. The pool and spa coping is natural flagstone, and the spa cladding is natural stone as well. The interior pool surface is Cool Blue. Photos by Larry Huene
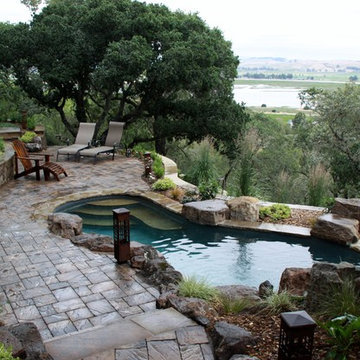
Inspiration pour une grande piscine arrière chalet sur mesure avec un point d'eau et des pavés en béton.
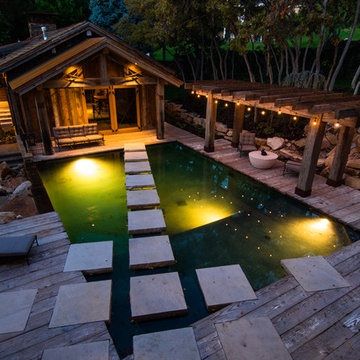
Antique Barnwood Siding, Trestlewood II Timbers, Weathered Timber Decking
June Cannon
Aménagement d'une piscine montagne rectangle avec une terrasse en bois.
Aménagement d'une piscine montagne rectangle avec une terrasse en bois.
Idées déco de piscines montagne noires
4
