Idées déco de piscines rectangles avec des solutions pour vis-à-vis
Trier par :
Budget
Trier par:Populaires du jour
61 - 80 sur 694 photos
1 sur 3
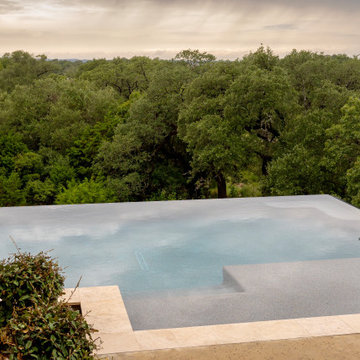
A beautiful infinity edge pool in Boerne, Texas. Modern design and finishes with a pebble tech interior. The fire woks add to the drama. The infinity edge creates never ending views of Texas hill country.
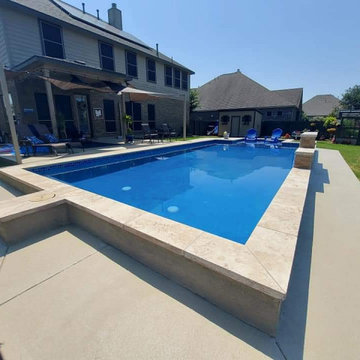
Cette photo montre une piscine arrière moderne de taille moyenne et rectangle avec des solutions pour vis-à-vis et une dalle de béton.
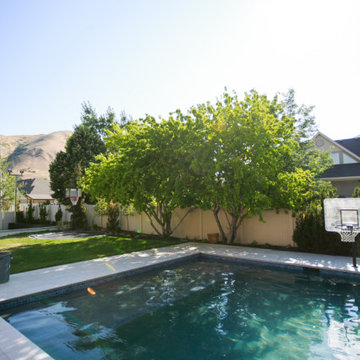
This outdoor space is beautifully designed to compliment the pool while providing other areas for play and entertainment.
Idée de décoration pour une piscine arrière tradition rectangle avec des solutions pour vis-à-vis.
Idée de décoration pour une piscine arrière tradition rectangle avec des solutions pour vis-à-vis.
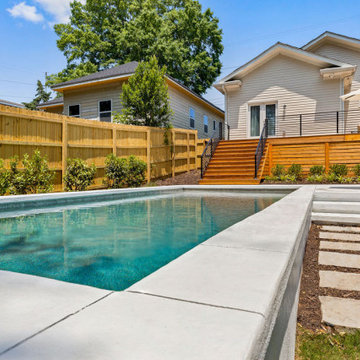
Overlooking the pool is a stylish and comfortable Trex Transcends deck that is the perfect spot for poolside entertaining and outdoor dining. The black horizontal metal railing, extra-large cedar deck steps and deck skirting add the finishing touches to this relaxing and inviting Atlanta backyard retreat.
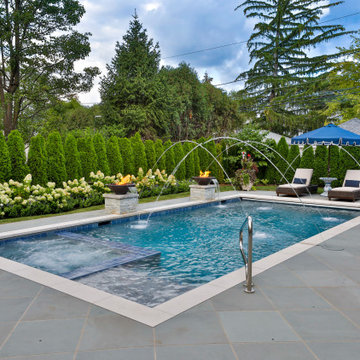
Request Free Quote
This rectangular pool in Park Ridge, IL measures 16’0” x 32’0” with water depths ranging from 3’6” to 5’0”. The hot tub situated inside the pool measures 6’0” x 8’0”. Adjacent to the hot tub is a tanning ledge measuring 4’6” x 7’0”. Both the pool and hot tub feature LED color changing lights. The pool is surrounded by 4 LED laminar flow jet water features. There are also two Grand Effects 31” Essex series automated fire/water combination features set upon stone columns. The pool and hot tub are covered by an automatic hydraulic pool cover with a custom stone walk-on lid system. Both the pool and hot tub are finished with Wet Edge Primera Stone interior finishes. The pool coping is Valders Limestone. The pool features deco style perimeter waterline tiles as well as diamond accent tiles on the steps and benches. Photography by e3.
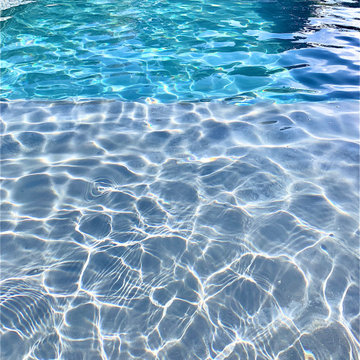
Réalisation d'une piscine arrière design de taille moyenne et rectangle avec des solutions pour vis-à-vis et des pavés en béton.
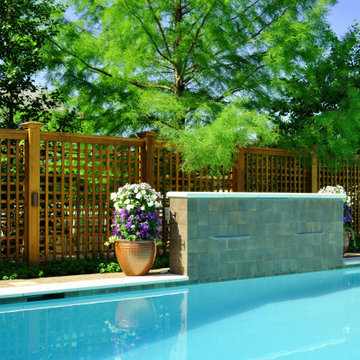
Idée de décoration pour une piscine tradition de taille moyenne et rectangle avec des solutions pour vis-à-vis et du béton estampé.
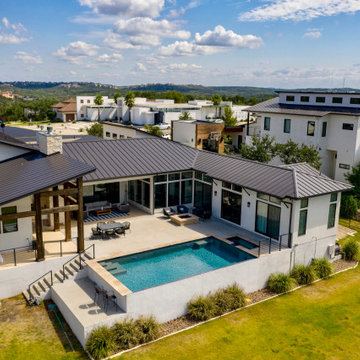
This hill country home is modern and rustic. So we designed the pool to match. A modern shape with rustic stone, that also adds warmth to the space. Plus, look at those views!
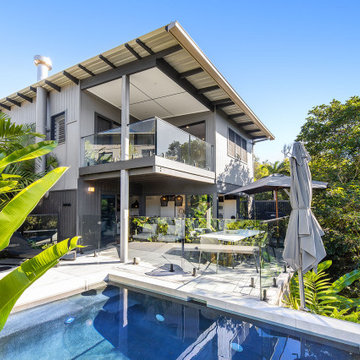
Pool with bench seating, econstituted decking with wet edge plunge pool and tropical garden.
Réalisation d'une petite piscine à débordement et latérale marine rectangle avec des solutions pour vis-à-vis et une terrasse en bois.
Réalisation d'une petite piscine à débordement et latérale marine rectangle avec des solutions pour vis-à-vis et une terrasse en bois.
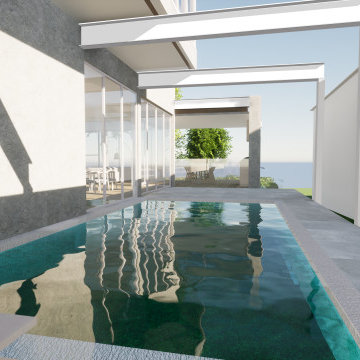
The brief
Our client is a family of four with a schnauzer, seeking a minimalist four-bedroom home that emphasizes open-plan living and seamless integration with the pool and alfresco areas. The client has a strong affinity towards Scandinavian design, and requested that the design should prioritize the transfer of light and warmth throughout all seasons.
Our approach
The design for the new residence features an open plan living and dining area that seamlessly integrates with the adjacent pool and dual north-facing alfresco areas, providing views of the adjacent reserve. The integration of these spaces creates a sense of continuity between indoor and outdoor living, providing the client with a seamless transition between the two spaces.
To ensure optimal thermal performance, the design incorporates a large central masonry wall that provides thermal massing. The wall helps to regulate the temperature within the residence, absorbing heat during the day and releasing it at night. This design element not only provides the client with a comfortable living environment but also helps to reduce energy costs, making the residence more sustainable.
During the site feasibility study, it was discovered that the proposed location had a flood level that could potentially impact the client’s request for a basement garage. This posed a significant challenge for the design team, as the garage was an essential component of the client’s brief. To overcome this obstacle, the team explored design solutions that satisfied council and client requirements, ensuring the safety and stability of the structure.
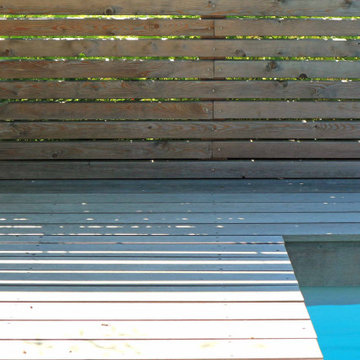
Idées déco pour une piscine bord de mer rectangle avec des solutions pour vis-à-vis et une terrasse en bois.
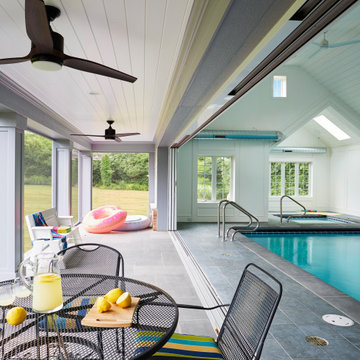
Exemple d'une grande piscine intérieure chic rectangle avec des solutions pour vis-à-vis et des pavés en pierre naturelle.
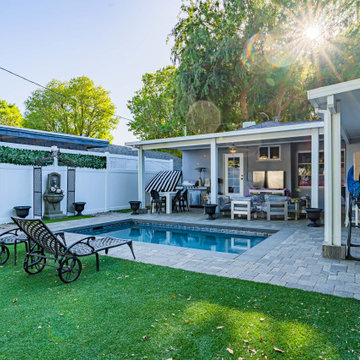
Reseda, CA - Installation of a Pool and surrounding Hardscape
Excavation of the yard and addition of backyard 16' x 10' pool. Laying of all tile and brick with the pool, patio and other exterior touch ups.
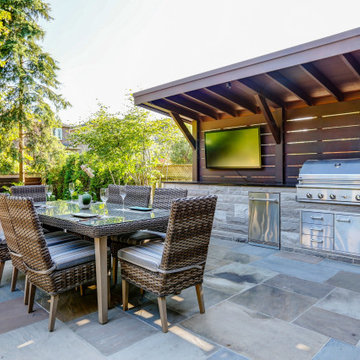
The large terrace is highlighted by an 8-person dining table and custom barbecue station clad in Wiarton Eramosa ledgerock with a painted cedar windbreak screen that lends privacy. The premium Delta Heat stainless steel grill, storage drawers and fridge are topped with a polished granite countertop and wide-screen TV.
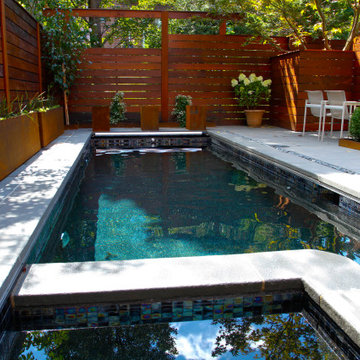
A client, an avid swimmer, wanted an exercise pool / spa installed and garden landscaped. Garden has contemporary touches yet classical layout. Clipped hedges match the shape and dimensions of the Ipe benches. Corten borders keep the compact garden in check and easy to maintain.
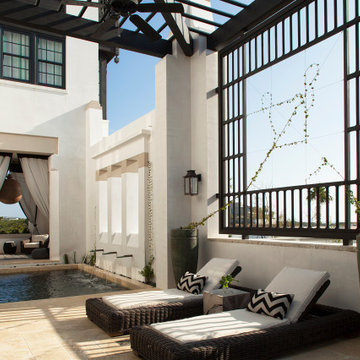
Riad Zasha: Middle Eastern Beauty at the Beach
Private Residence / Alys Beach, Florida
Architect: Khoury & Vogt Architects
Builder: Alys Beach Construction
---
“Riad Zasha resides in Alys Beach, a New Urbanist community along Scenic Highway 30-A in the Florida Panhandle,” says the design team at Khoury & Vogt Architects (KVA), the town architects of Alys Beach. “So named by the homeowner, who came with an explicit preference for something more exotic and Middle Eastern, the house evokes Moroccan and Egyptian influences spatially and decoratively while maintaining continuity with its surrounding architecture, all of which is tightly coded.” E. F. San Juan furnished Weather Shield impact-rated windows and doors, a mahogany impact-rated front door, and all of the custom exterior millwork, including shutters, screens, trim, handrails, and gates. The distinctive tower boasts indoor-outdoor “Florida room” living spaces caged in beautiful wooden mashrabiya grilles created by our team. The execution of this incredible home by the professionals at Alys Beach Construction and KVA resulted in a landmark residence for the town.
Challenges:
“Part of [the Alys Beach] coding, along with the master plan itself, dictated that a tower mark the corner of the lot,” says KVA. “Aligning this with the adjoining park to the south reinforces the axiality of each and locks the house into a greater urban whole.” The sheer amount of custom millwork created for this house made it a challenge, but a welcome one. The unique exterior called for wooden details everywhere, from the shutters to the handrails, mouldings and trim, roof decking, courtyard gates, ceiling panels for the Florida rooms, loggia screen panels, and more—but the tower was the standout element. The homeowners’ desire for Middle Eastern influences was met through the wooden mashrabiya (or moucharaby) oriel-style wooden latticework enclosing the third-story tower living space. Creating this focal point was some of our team’s most unique work to date, requiring the ultimate attention to detail, precision, and planning.
The location close to the Gulf of Mexico also dictated that we partner with our friends at Weather Shield on the impact-rated exterior windows and doors, and their Lifeguard line was perfect for the job. The mahogany impact-rated front door also combines safety and security with beauty and style.
Solution:
Working closely with KVA and Alys Beach Construction on the timeline and planning for our custom wood products, windows, and doors was monumental to the success of this build. The amount of millwork produced meant our team had to carefully manage their time while ensuring we provided the highest quality of detail and work. The location south of Scenic Highway 30-A, steps from the beach, also meant deciding with KVA and Alys Beach Construction what materials should be used for the best possible production quality and looks while adhering to coding and standing the test of time in the harsh Gulfside elements such as high winds, humidity, and salt.
The tower elements alone required the utmost care for building and installation. It was truly a test of skill for our team and Alys Beach Construction to create the corbels and other support pieces that would hold up the wooden oriel windows and latticework screens. We couldn’t be happier with the result and are genuinely honored to have been part of the talented team on such a cornerstone residence in the Alys Beach townscape.
---
Photography courtesy of Alys Beach
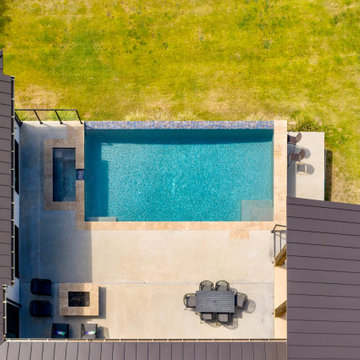
This hill country home is modern and rustic. So we designed the pool to match. A modern shape with rustic stone, that also adds warmth to the space. Plus, look at those views!
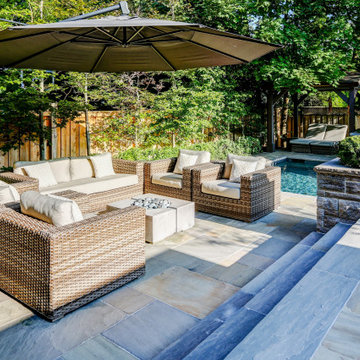
Three steps down is the very generous lounge area shielded by an umbrella. The patio areas are finished in Bronte Halton flagstone set on concrete. The flagstone’s multicolour palette adds visual interest, while all the coping on the patio, raised columns and surrounding the pool is all slate grey to tie the elements together.
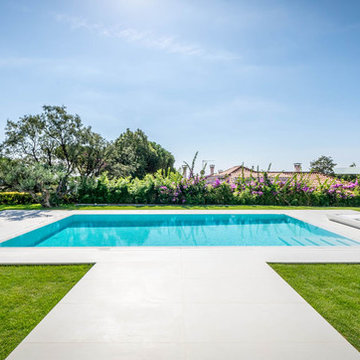
Simón García y David Jiménez
Inspiration pour une grande piscine avant design rectangle avec des solutions pour vis-à-vis.
Inspiration pour une grande piscine avant design rectangle avec des solutions pour vis-à-vis.
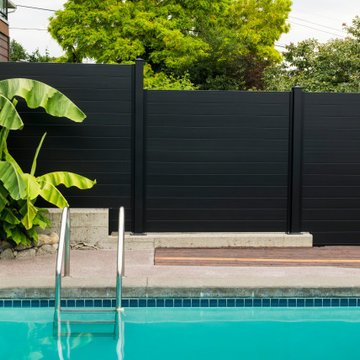
Cette image montre un grand piscine avec aménagement paysager arrière minimaliste rectangle avec des solutions pour vis-à-vis et des pavés en brique.
Idées déco de piscines rectangles avec des solutions pour vis-à-vis
4