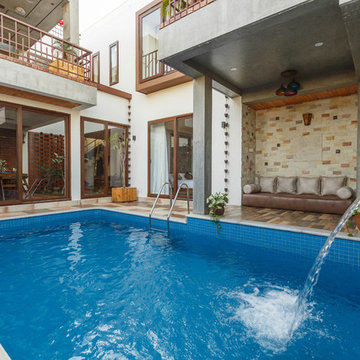Idées déco de piscines sur mesure avec une cour
Trier par :
Budget
Trier par:Populaires du jour
101 - 120 sur 1 135 photos
1 sur 3
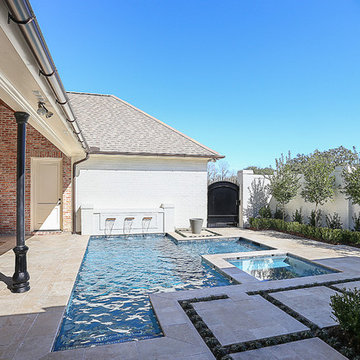
These days, a standard feature for any Willow Grove home is a fantastic courtyard and this home was no exception. These homeowners wanted a small cocktail pool to cool down during those hot Louisiana summer days.
This home is traditional with contemporary flare and features beautiful travertine paving, combined with a traditional southern plant palette. These elements come together to create the perfect intimate courtyard.
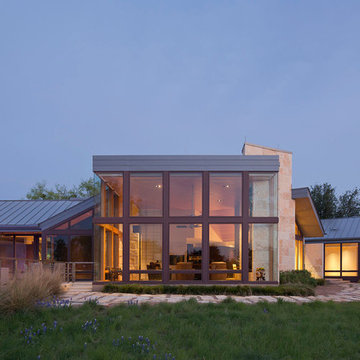
The 5,000 square foot private residence is located in the community of Horseshoe Bay, above the shores of Lake LBJ, and responds to the Texas Hill Country vernacular prescribed by the community: shallow metal roofs, regional materials, sensitive scale massing and water-wise landscaping. The house opens to the scenic north and north-west views and fractures and shifts in order to keep significant oak, mesquite, elm, cedar and persimmon trees, in the process creating lush private patios and limestone terraces.
The Owners desired an accessible residence built for flexibility as they age. This led to a single level home, and the challenge to nestle the step-less house into the sloping landscape.
Full height glazing opens the house to the very beautiful arid landscape, while porches and overhangs protect interior spaces from the harsh Texas sun. Expansive walls of industrial insulated glazing panels allow soft modulated light to penetrate the interior while providing visual privacy. An integral lap pool with adjacent low fenestration reflects dappled light deep into the house.
Chaste stained concrete floors and blackened steel focal elements contrast with islands of mesquite flooring, cherry casework and fir ceilings. Selective areas of exposed limestone walls, some incorporating salvaged timber lintels, and cor-ten steel components further the contrast within the uncomplicated framework.
The Owner’s object and art collection is incorporated into the residence’s sequence of connecting galleries creating a choreography of passage that alternates between the lucid expression of simple ranch house architecture and the rich accumulation of their heritage.
The general contractor for the project is local custom homebuilder Dauphine Homes. Structural Engineering is provided by Structures Inc. of Austin, Texas, and Landscape Architecture is provided by Prado Design LLC in conjunction with Jill Nokes, also of Austin.
Paul Bardagjy Photography
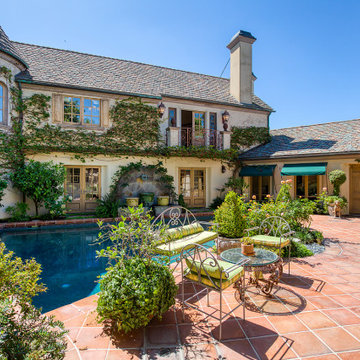
Tranquilly situated at the end of a private cul-de-sac, this exclusively appreciated Big Canyon estate embodies quite literally, the true essence of the classical French Chateaus of time's past. As you enter through the 19th century front gate that leads you to the expansive courtyard and private salt water pool, you will be immediately transported to a home of elegance and style with unparalleled attention to detail around every corner.
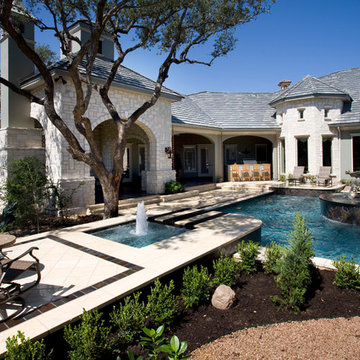
A courtyard pool with multiple fountains and water features throughout and a small seating area behind the spa. This backyard is great for entertaining guests!
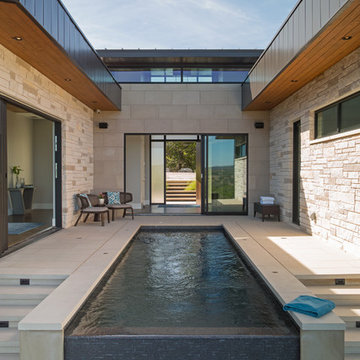
Aménagement d'une piscine à débordement contemporaine de taille moyenne et sur mesure avec une cour et des pavés en béton.
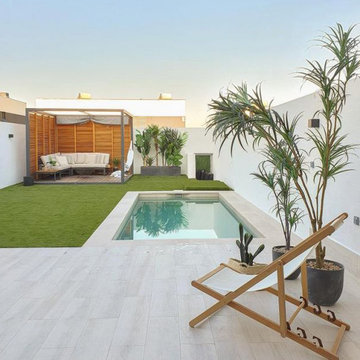
Precisa piscina en color Stromboli Light de Cerámica Mayor en el interior de un patio increíble.
Inspiration pour une grande piscine minimaliste sur mesure avec une cour et du carrelage.
Inspiration pour une grande piscine minimaliste sur mesure avec une cour et du carrelage.
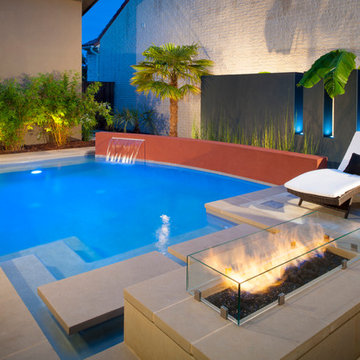
This project is proof that the challenges posed by limited space and accessibility can always be overcome in order to deliver stunning results. The space itself was rather small and also very close to the neighboring residence. Not only was the neighboring wall imposing, it was also of a completely different design style.
The goal here was to create a layering effect with numerous features of varying heights. Not only would this add depth and dimension to the overall design, but it would cause the viewer to shift their focus from the encroaching wall to the beauty of the pool space.
Instead of trying to maximize the water area by squaring off the pool, I decided to instead maximize the visual interest by gracefully rounding off the back wall of the pool. This was accomplished by implementing a raised stucco wall, and also a shorter, matching curved wall, featuring a "Sheer Descent" waterfall.
Inside the taller, deep-plum stucco wall, I created three vertical windows which are all highlighted by LED uplighting. To give depth, dimension and some natural beauty, I implemented a simple bed of Horse Tail Reeds behind the short wall, and chose to place Banana Trees behind the taller wall.
The main seating area is just outside the home's master suite, and is separated by a "Leuder" limestone fire pit. Aside from being a striking design feature, the floating stepper pads accomplish a number of things; they serve triple-duty as a walkway, a seating area adjacent to the fire pit, and also as a poolside rest for beverages.
After discovering that the narrow courtyard acted as a sort of wind tunnel between the two houses, we opted to install tempered glass in order to better control the behavior of the flames. This solved the problem while remaining visually pleasing to the client as well.
You'll notice in some of the leading photos for this project that I had originally intended to implement stepper pads on both sides of the pool closest to the house. And despite a thorough understanding of what would be necessary on an engineering and structural-design basis, we were eventually forced to turn this into a solid deck due to unrelenting city-required setbacks. However the client remained very understanding due to encountering a number of similar issues in their home-build process.
In the end, they were delivered an outstanding pool design that had come to fruition only after coming up with numerous solutions to a number of challenges that only a unique space like this could provide.
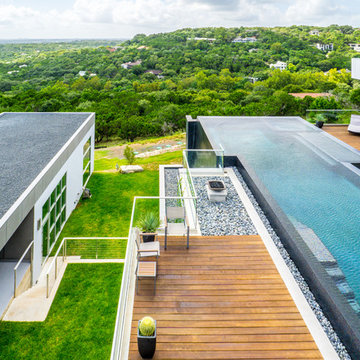
An infinity edge pool with imported tile and a waterfall. The decks are Ipe.
Built by Greg Neff of CGN Premier Lonestar
Cette image montre une grande piscine à débordement minimaliste sur mesure avec un point d'eau, une cour et une terrasse en bois.
Cette image montre une grande piscine à débordement minimaliste sur mesure avec un point d'eau, une cour et une terrasse en bois.
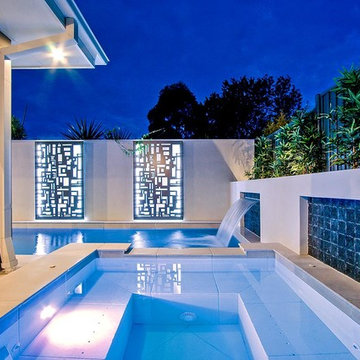
Andrew Jakovac
Réalisation d'un petit couloir de nage minimaliste sur mesure avec un point d'eau, une cour et des pavés en pierre naturelle.
Réalisation d'un petit couloir de nage minimaliste sur mesure avec un point d'eau, une cour et des pavés en pierre naturelle.
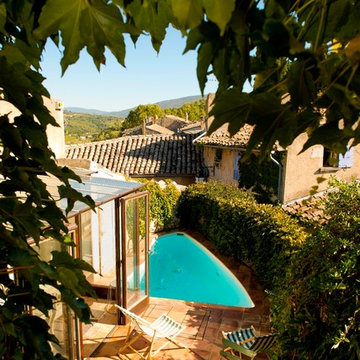
Christopher Schuch
Aménagement d'une petite piscine méditerranéenne sur mesure avec une cour et du carrelage.
Aménagement d'une petite piscine méditerranéenne sur mesure avec une cour et du carrelage.
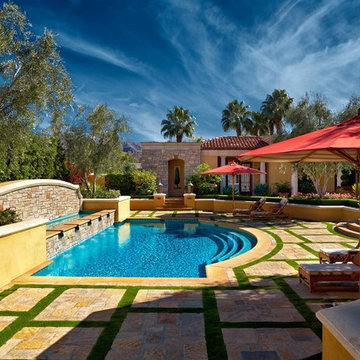
Idée de décoration pour un couloir de nage méditerranéen sur mesure avec un point d'eau, une cour et des pavés en pierre naturelle.
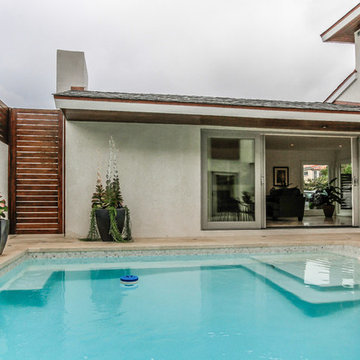
The living room, kitchen, & family room all open to a large south facing patio courtyard with an in ground spool & BBQ perfect for the ultimate indoor/outdoor living space with limestone flooring throughout downstairs.
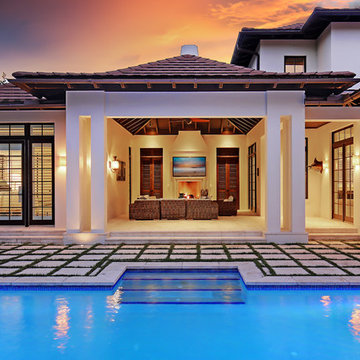
A custom home built in spice bay, on beautiful Siesta Key. This open air living room with fire place is a great space for the family to gather.
Photo by Ryan Gamma
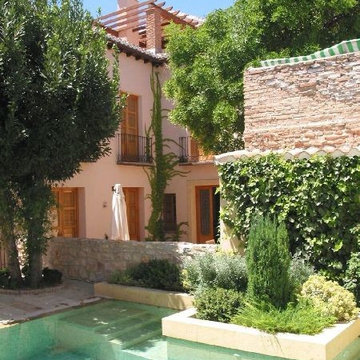
Mirasur Proyectos
Idée de décoration pour une petite piscine naturelle sur mesure avec une cour et des pavés en pierre naturelle.
Idée de décoration pour une petite piscine naturelle sur mesure avec une cour et des pavés en pierre naturelle.
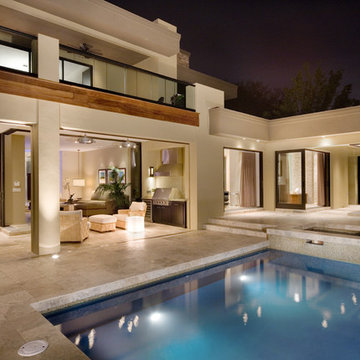
Amaryllis is almost beyond description; the entire back of the home opens seamlessly to a gigantic covered entertainment lanai and can only be described as a visual testament to the indoor/outdoor aesthetic which is commonly a part of our designs. This home includes four bedrooms, six full bathrooms, and two half bathrooms. Additional features include a theatre room, a separate private spa room near the swimming pool, a very large open kitchen, family room, and dining spaces that coupled with a huge master suite with adjacent flex space. The bedrooms and bathrooms upstairs flank a large entertaining space which seamlessly flows out to the second floor lounge balcony terrace. Outdoor entertaining will not be a problem in this home since almost every room on the first floor opens to the lanai and swimming pool. 4,516 square feet of air conditioned space is enveloped in the total square footage of 6,417 under roof area.
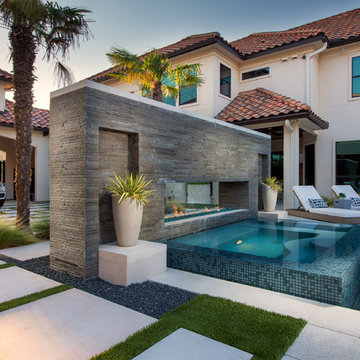
Photographs by Jimi Smith Photography
Idée de décoration pour une grande piscine méditerranéenne sur mesure avec une cour et des pavés en béton.
Idée de décoration pour une grande piscine méditerranéenne sur mesure avec une cour et des pavés en béton.
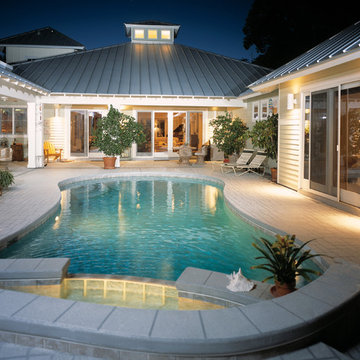
Exemple d'une piscine bord de mer de taille moyenne et sur mesure avec un bain bouillonnant, une cour et des pavés en béton.
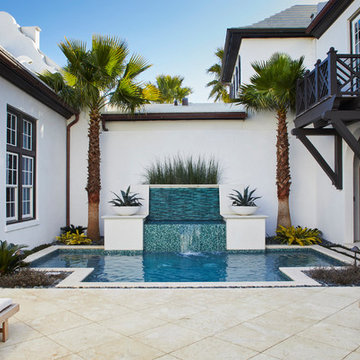
Jean Allsopp and Jack Gardner
Réalisation d'une piscine ethnique sur mesure avec une cour et un point d'eau.
Réalisation d'une piscine ethnique sur mesure avec une cour et un point d'eau.
Idées déco de piscines sur mesure avec une cour
6

