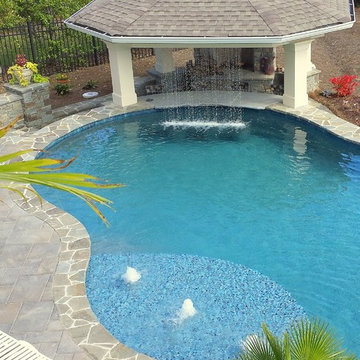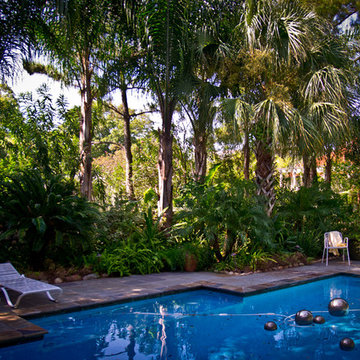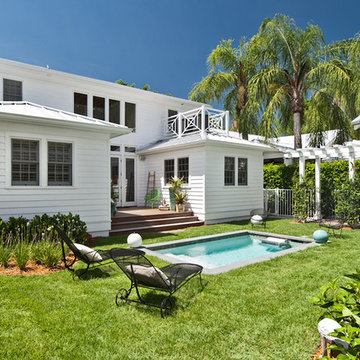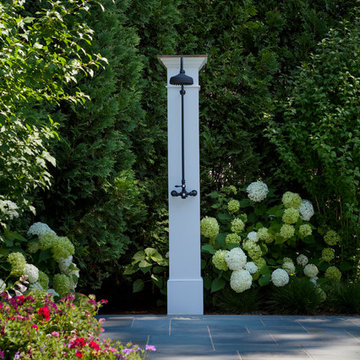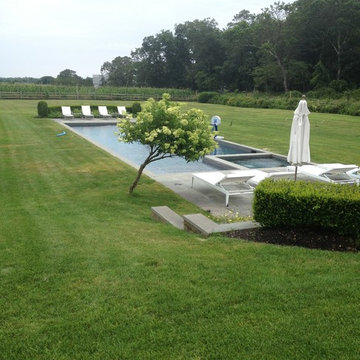Idées déco de piscines vertes, beiges
Trier par :
Budget
Trier par:Populaires du jour
161 - 180 sur 74 617 photos
1 sur 3
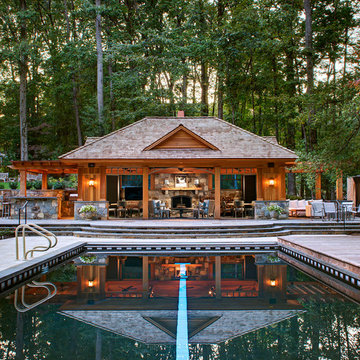
Anice Hoachlander/Hoachlander-Davis Photography
Cette image montre un Abris de piscine et pool houses arrière chalet rectangle.
Cette image montre un Abris de piscine et pool houses arrière chalet rectangle.
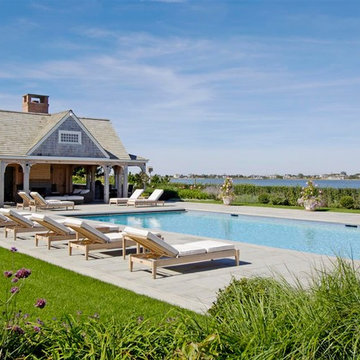
This luxury Hamptons pool house features a flat screen television and scenic bay views.
View more Hamptons pools and cabanas on our website at: http://hamptonshabitat.com/featured-rooms-areas/hamptons-pools-and-cabanas/
Photo by Ron Papageorge
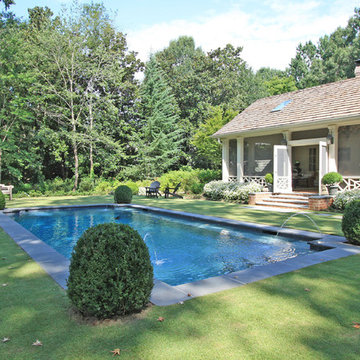
T&T Photos
Idées déco pour un couloir de nage arrière classique rectangle et de taille moyenne avec un point d'eau.
Idées déco pour un couloir de nage arrière classique rectangle et de taille moyenne avec un point d'eau.
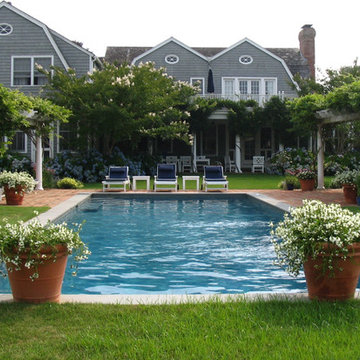
A view from the tennis court looking at the pool and wisteria covered trellises.
Cette image montre une grande piscine arrière traditionnelle rectangle avec des pavés en brique.
Cette image montre une grande piscine arrière traditionnelle rectangle avec des pavés en brique.
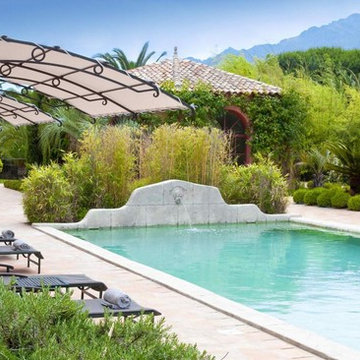
Product: Authentic Limestone for Exterior Living Spaces.
Ancient Surfaces
Contacts: (212) 461-0245
Email: Sales@ancientsurfaces.com
Website: www.AncientSurfaces.com
The design of external living spaces is known as the 'Al Fresco' design style as it is called in Italian. 'Al Fresco' translates into 'the open' or 'the cool/fresh exterior'. Customizing a fully functional outdoor kitchen, pizza oven, BBQ, fireplace or Jacuzzi pool spa all out of old reclaimed Mediterranean stone pieces is no easy task and shouldn’t be created out of the lowest common denominator of building materials such as concrete, Indian slates or Turkish travertine.
The one thing you can bet the farmhouse on is that when the entire process unravels and when your outdoor living space materializes from the architects rendering to real life, you will be guaranteed a true Mediterranean living experience if your choice of construction material was as authentic and possible to the Southern Mediterranean regions.
We believe that the coziness of your surroundings brought about by the creative usage of our antique stone elements will only amplify that authenticity.
whether you are enjoying a relaxing time soaking the sun inside one of our Jacuzzi spa stone fountains or sharing unforgettable memories with family and friends while baking your own pizzas in one of our outdoor BBQ pizza ovens, our stone designs will always evoke in most a feeling of euphoria and exultation that one only gets while being on vacation is some exotic European island surrounded with the pristine beauty of indigenous nature and ancient architecture...
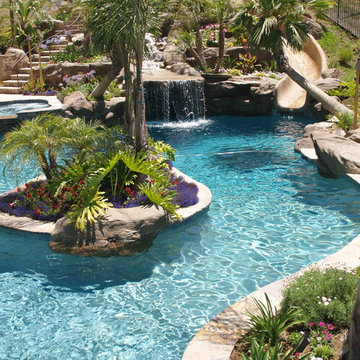
We call this installation “The Works” because it has many water features, an island in the middle of the pool along with our hand crafted slide and major water fall at the end….breathtaking!
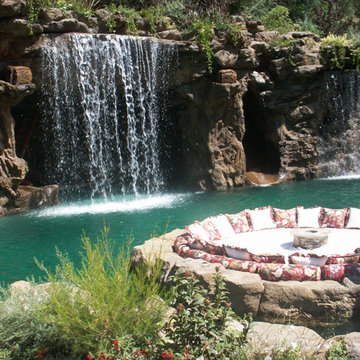
Exemple d'une très grande piscine naturelle et arrière moderne sur mesure avec une dalle de béton.
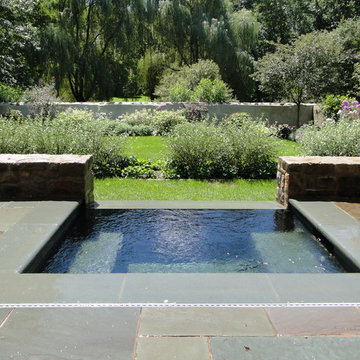
Cette photo montre une petite piscine à débordement chic rectangle avec un bain bouillonnant, une cour et des pavés en pierre naturelle.
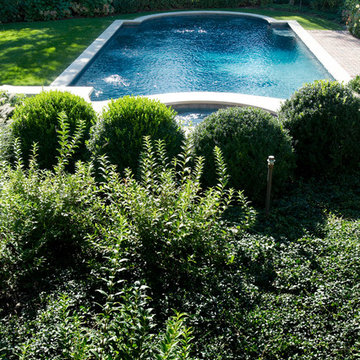
Karen Bussolini
Cette image montre un grand couloir de nage arrière traditionnel rectangle avec un bain bouillonnant et des pavés en brique.
Cette image montre un grand couloir de nage arrière traditionnel rectangle avec un bain bouillonnant et des pavés en brique.
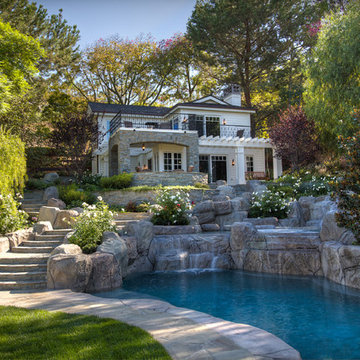
Large Remodel to an Existing single Family Home
Aménagement d'une grande piscine naturelle et arrière classique sur mesure avec des pavés en pierre naturelle.
Aménagement d'une grande piscine naturelle et arrière classique sur mesure avec des pavés en pierre naturelle.
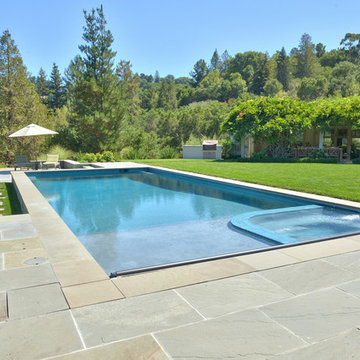
Thank you Bart and Heather for trusting your project to the team at Creative Environments... it was our pleasure to help transform your yard to the beautiful entertainment area that it is today....
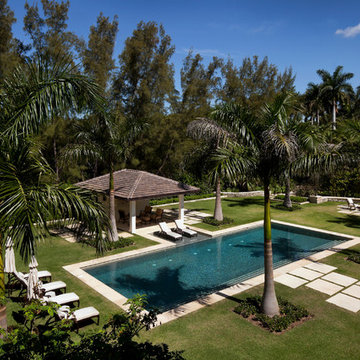
Steven Brooke photographer
Idée de décoration pour une piscine ethnique rectangle.
Idée de décoration pour une piscine ethnique rectangle.
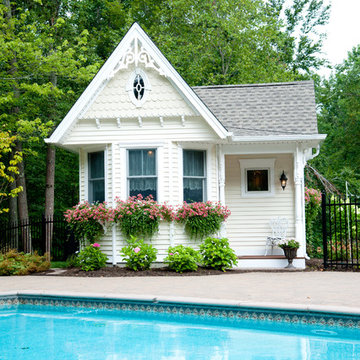
Lou Ferraro Photograhpy
Réalisation d'un Abris de piscine et pool houses arrière victorien de taille moyenne et rectangle.
Réalisation d'un Abris de piscine et pool houses arrière victorien de taille moyenne et rectangle.
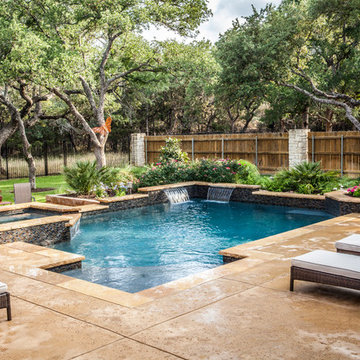
This backyard get-a-way is equal to a luxury resort so you never have to leave home.
Plenty of seating and relaxation area around this custom pool allows for a party of any size.
Raised edges have water sheers descending down as water features within the pool area.
This traditional style pool is surrounded by beautiful plants and flowers that accent the tile colors within the pools walls. The breezeway on the other side allows for additional shade and seating for those large family gatherings.
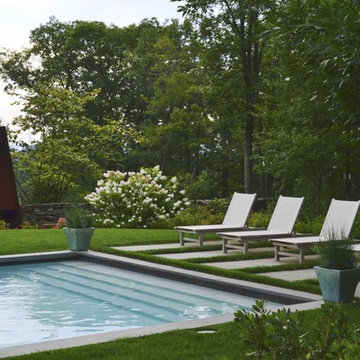
Kalinosky Landscaping, Inc. http://www.kalinoskylandscapinginc.com/
Project Entry: The Mountaintop Pool Project
2013 PLNA Awards for Landscape Excellence Winner
Category: Residential $60,000 & Over
Award Level: Bronze
Project Description:
On their mountain top farm in Northeastern Pennsylvania, the clients desired a pool area that felt disjoint from their home, its own space. It had to feel calm. We feel we absolutely accomplished this as guests to the site frequently use the words ‘zen-like' to describe the experience. Your journey begins through a groomed forest on a meandering mulch path 400' in length. This acts as a compression to exaggerate the release you experience when encountering the pool floating in a field at the edge of the forest. There is no formal paving, just five flagstone slabs (4'x12') floating with simple chaises on them. There is a strong orthogonal grain to the architectural elements on the site with the pool, pool house, and stone walls all being parallel to each other. This countered by the soft, organic plantings and ribbons of field grass and mowed lawns all positioned on a playful diagonal bias. The plantings for the most part are native to the mid-atlantic region with some hybrids to softly add summer color and texture. We designed a functional pool house, both cairn and rustic in nature. There are hinged storm shutters for all the screened openings to protect the interior from the strong storms often experienced on this mountain. We chose 1/2" mild steel plates as the material to construct the fireplace with. The steel was allowed to oxidize to a beautiful rust-orange patina. The fireplace is modern and dynamic in form, a wonderful juxtaposition to the stone walls and soft field grass. We designed the fence to be a non-fence. The posts are arranged in a whimsical, playful pattern, not straight like a fence should be. With this playful post arrangement and its transparent wire mesh, the fence becomes innocuous, receding into the background. Where the fence interfaces with the walls it never does so at the ends. The walls always pass beyond the fence creating a dynamic, not static position. We designed and built aluminum and concrete vaults to accommodate the auto cover on the pool, which retracts underground to leave the surface of the pool uncluttered. Complete irrigation and lighting systems were also installed. The pool site is located 425' from the residence. We trenched and installed the utilities the entire length through the forest by hand. The hand trenching ensured minimal insult to the forest tree root systems. The mature pines in the field near the pool were protected by fencing during construction. And where root systems had to be traversed , we protected them from compaction with plywood, mulch, and geotextile roads. We also installed a dedicated septic system for the pool house.
It should be noted the clients don't worship the sun. In response we planted large caliber shade trees on the south and west sides of the pool to provide shade by extending the forest to the waters' edge. Care was taken not to create a vignette in the field, but a landscape that has no visual boundaries. Through the use of native plants, natural architectural materials and the preservation of existing forest and field conditions, we have produced a calm, natural recreational environment.
Photo Credit: Kalinosky Landscaping, Inc.
Idées déco de piscines vertes, beiges
9
