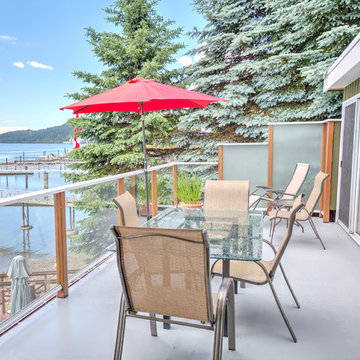Idées déco de pontons au premier étage
Trier par :
Budget
Trier par:Populaires du jour
1 - 20 sur 28 photos
1 sur 3
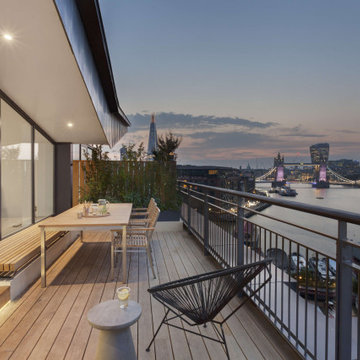
Rood terrace overlooking River Thames. Hardwood decking, formal space for outdoor dining.
Idée de décoration pour un ponton au premier étage design de taille moyenne avec une extension de toiture et un garde-corps en métal.
Idée de décoration pour un ponton au premier étage design de taille moyenne avec une extension de toiture et un garde-corps en métal.
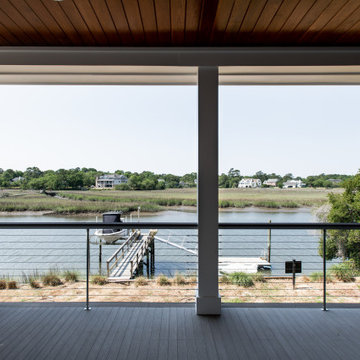
Cette image montre une terrasse arrière et au premier étage traditionnelle avec une extension de toiture et un garde-corps en matériaux mixtes.
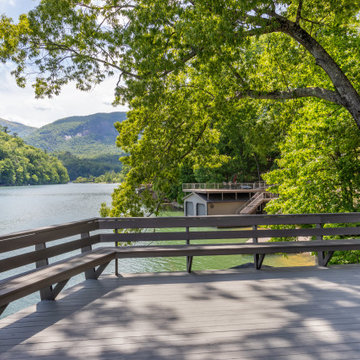
View from the deck at the lake house. Lake and mountain views in Lake Lure, NC
Aménagement d'une terrasse arrière et au premier étage classique avec aucune couverture et un garde-corps en bois.
Aménagement d'une terrasse arrière et au premier étage classique avec aucune couverture et un garde-corps en bois.
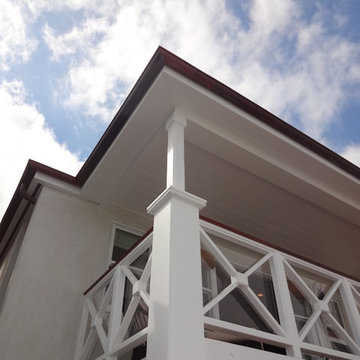
Custom Water Front Home (remodel)
Balboa Peninsula (Newport Harbor Frontage) remodeling exterior and interior throughout and keeping the heritage them fully intact. http://ZenArchitect.com
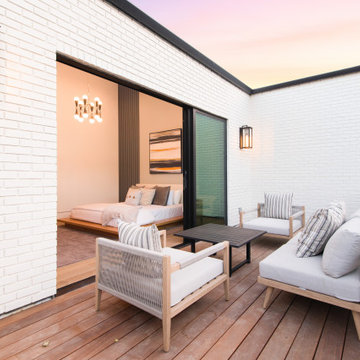
A rare and secluded paradise, the Woodvale Estate is a true modern masterpiece perfect to impress even the most discerning of clientele. At the pinnacle of luxury, this one-of-a-kind new construction features all the modern amenities that one could ever dream of. Situated on an expansive and lush over 35,000 square foot lot with truly unparalleled privacy, this modern estate boasts over 21,000 square feet of meticulously crafted and designer done living space. Behind the hedged, walled, and gated entry find a large motor court leading into the jaw-dropping entryway to this majestic modern marvel. Superlative features include chef's prep kitchen, home theater, professional gym, full spa, hair salon, elevator, temperature-controlled wine storage, 14 car garage that doubles as an event space, outdoor basketball court, and fabulous detached two-story guesthouse. The primary bedroom suite offers a perfectly picturesque escape complete with massive dual walk-in closets, dual spa-like baths, massive outdoor patio, romantic fireplace, and separate private balcony with hot tub. With a truly optimal layout for enjoying the best modern amenities and embracing the California lifestyle, the open floor plan provides spacious living, dining, and family rooms and open entertainer's kitchen with large chef's island, breakfast bar, state-of-the-art appliances, and motorized sliding glass doors for the ultimate enjoyment with ease, class, and sophistication. Enjoy every conceivable amenity and luxury afforded in this truly magnificent and awe-inspiring property that simply put, stands in a class all its own.
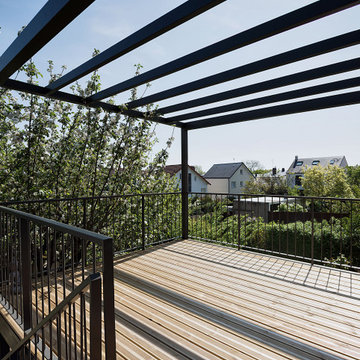
Vue depuis la terrasse surélevée vers le jardin
Cette image montre un ponton arrière et au premier étage design de taille moyenne avec une pergola et un garde-corps en métal.
Cette image montre un ponton arrière et au premier étage design de taille moyenne avec une pergola et un garde-corps en métal.
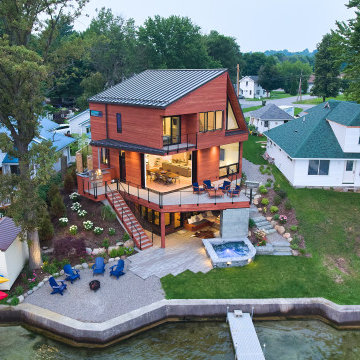
Cable Railings on the Deck and stairs of a modern home with contemporary angular lines.
Cable Railings - Keuka Studios - www.keuka-studios.com
Photography - Tim Wilkes
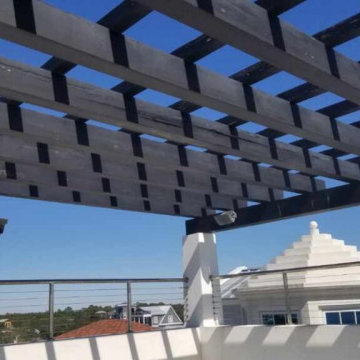
Cette image montre un ponton arrière et au premier étage marin de taille moyenne avec une pergola et un garde-corps en métal.
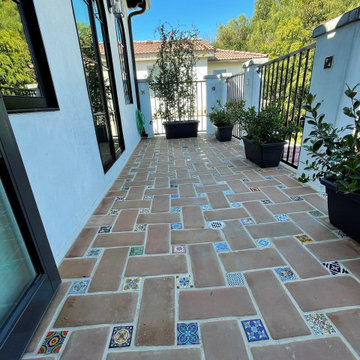
Aménagement d'une terrasse au premier étage de taille moyenne avec aucune couverture et un garde-corps en métal.
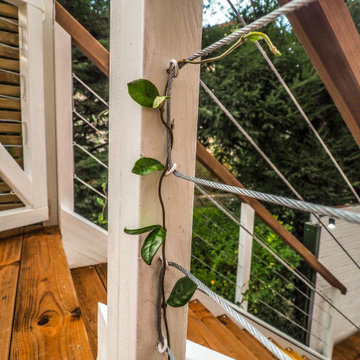
Ce projet de cour-jardin est venu refondre totalement des anciens extérieurs usés par le temps.
Le nouvel aménagement vient apporter une ergonomie et une optimisation des espaces avec entre autre la construction d'une terrasse sur pilotis et un nouveau pavage plus élégant.
La terrasse vient apporter un prolongement spatial de l'intérieur bienvenue dans cette cour à l'espace réduit en doublant les capacités d'accueil.
En ce qui concerne le reste des espaces, de nouveaux massifs ont été créés pour offrir un maximum de nature, des plantes grimpantes, des fleurs et même un espace potager pour des cultures saisonnières.
> Un abris poubelles sur-mesure a été réalisé.
> Les serrureries de rue ont été reprises totalement.
> L'éclairage & l'arrosage automatique ont été installés.
Les matériaux employés :
> L'acier thermolaqué pour les nouveaux massifs
> Le pavage en grés rose
> Le douglas thermochauffé en terrasse bois et pour l'abris poubelle
> Le pin traité autoclave pour la structure de la pergola
> Substrats pour enrichir les terres et paillage de surface en copeaux de bois.
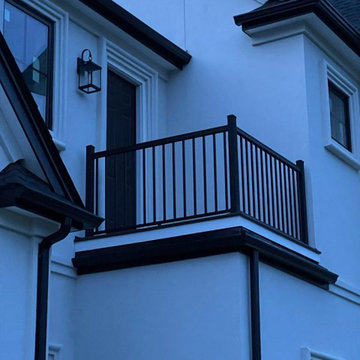
Looking to spruce up your outdoor space? Our PVC deck construction services are the perfect solution! We specialize in creating durable and low-maintenance decks that will transform your backyard into an oasis. Our expert team will work with you to design a deck that fits your specific needs and style preferences. Plus, with PVC decking, you'll never have to worry about rotting, splintering, or staining. Contact us today to schedule your consultation and start enjoying your beautiful new deck!
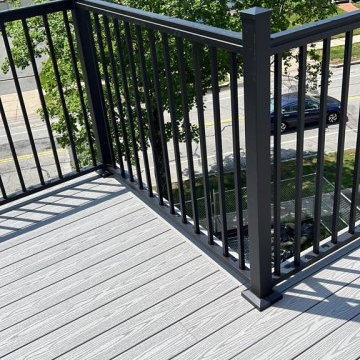
Looking to spruce up your outdoor space? Our PVC deck construction services are the perfect solution! We specialize in creating durable and low-maintenance decks that will transform your backyard into an oasis. Our expert team will work with you to design a deck that fits your specific needs and style preferences. Plus, with PVC decking, you'll never have to worry about rotting, splintering, or staining. Contact us today to schedule your consultation and start enjoying your beautiful new deck!
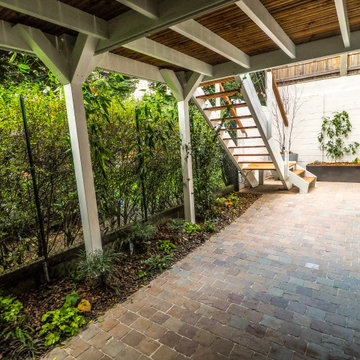
Ce projet de cour-jardin est venu refondre totalement des anciens extérieurs usés par le temps.
Le nouvel aménagement vient apporter une ergonomie et une optimisation des espaces avec entre autre la construction d'une terrasse sur pilotis et un nouveau pavage plus élégant.
La terrasse vient apporter un prolongement spatial de l'intérieur bienvenue dans cette cour à l'espace réduit en doublant les capacités d'accueil.
En ce qui concerne le reste des espaces, de nouveaux massifs ont été créés pour offrir un maximum de nature, des plantes grimpantes, des fleurs et même un espace potager pour des cultures saisonnières.
> Un abris poubelles sur-mesure a été réalisé.
> Les serrureries de rue ont été reprises totalement.
> L'éclairage & l'arrosage automatique ont été installés.
Les matériaux employés :
> L'acier thermolaqué pour les nouveaux massifs
> Le pavage en grés rose
> Le douglas thermochauffé en terrasse bois et pour l'abris poubelle
> Le pin traité autoclave pour la structure de la pergola
> Substrats pour enrichir les terres et paillage de surface en copeaux de bois.
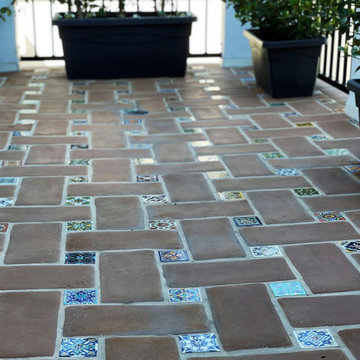
Idées déco pour une terrasse au premier étage de taille moyenne avec aucune couverture et un garde-corps en métal.
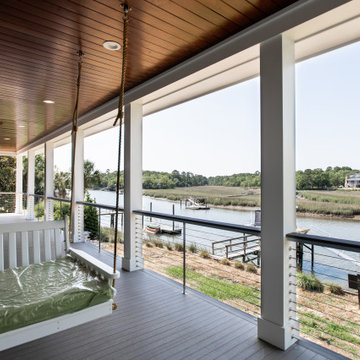
Réalisation d'une terrasse arrière et au premier étage tradition avec une extension de toiture et un garde-corps en matériaux mixtes.
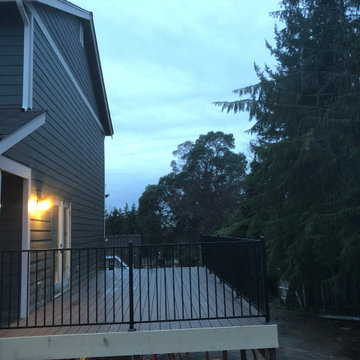
My Client was building a new home and builder did not include a deck for their home so we were able to help. This was a multi generational home so the deck needed to be waterproofed underneath because the entrance to the lower unit was below the deck, we were able to waterproof the deck to please the whole family
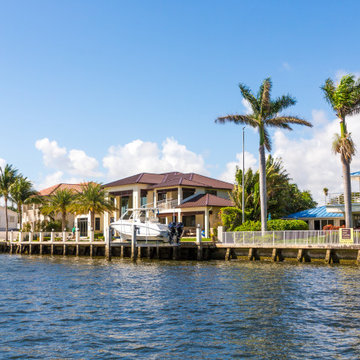
Welcome to your dream beach retreat! This stunning beach house offers unparalleled luxury and tranquility. Nestled right on the beachfront, this residence boasts breathtaking views and direct access to the golden sands.
As you step inside, the house welcomes you with an open design that seamlessly integrates the indoors with the exterior beauty. The spacious deck, adorned with outdoor planters and metal railings, provides the perfect spot to soak in the sun or enjoy the gentle sea breeze. Floor-to-ceiling glass windows and sliding doors flood the interiors with natural light, creating a seamless connection to the surrounding palm trees and lush outdoor greenery.
The beach house features a private boat for those seeking aquatic adventures, adding an exclusive touch to your coastal lifestyle. The balcony, complete with comfortable outdoor furniture, is an ideal spot to unwind and appreciate the picturesque surroundings.
Architectural elegance is showcased with a distinctive mansard roof, adding a touch of sophistication to the beachside haven. Whether you're enjoying a quiet evening illuminated by the warm glow of wall lamps or seeking shade under Fi-FI Outdoor Umbrellas during the day, every detail has been carefully curated for your comfort.
Indulge in the serene ambiance of beach living while reveling in the thoughtful design elements that make this house a true coastal gem. With beach deck lighting ideas enhancing the evening atmosphere, this beach house is not just a residence—it's a retreat where luxury meets the natural beauty of the seaside.
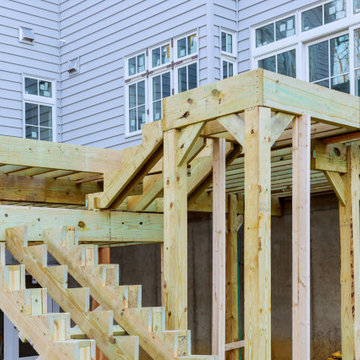
Deck work construction, building supports...
Inspiration pour une terrasse arrière et au premier étage minimaliste avec aucune couverture et un garde-corps en bois.
Inspiration pour une terrasse arrière et au premier étage minimaliste avec aucune couverture et un garde-corps en bois.

HYBRID BASKETBALL COURT
Réalisation d'une terrasse au premier étage tradition avec une cour, une extension de toiture et un garde-corps en bois.
Réalisation d'une terrasse au premier étage tradition avec une cour, une extension de toiture et un garde-corps en bois.
Idées déco de pontons au premier étage
1
