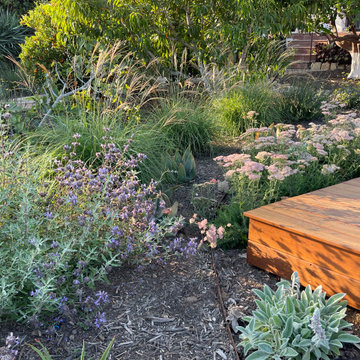Idées déco de pontons au rez-de-chaussée
Trier par :
Budget
Trier par:Populaires du jour
1 - 20 sur 174 photos
1 sur 3

The outdoor sundeck leads off of the indoor living room and is centered between the outdoor dining room and outdoor living room. The 3 distinct spaces all serve a purpose and flow together and from the inside. String lights hung over this space bring a fun and festive air to the back deck.
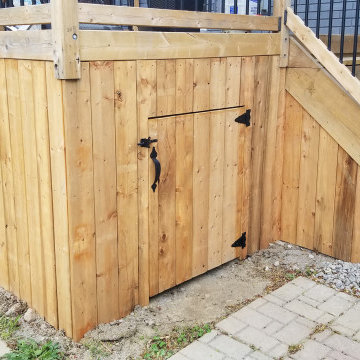
We completed this pressure treated tiered deck and stair project for our most recent customer.
We installed 5/4" deck skirting with an access panel around the existing 10'x10' deck to clean up the appearance and also provided some wet storage space.
Then we designed a multiple level stair and landing system that allowed us to reach our newly constructed 12'x16' deck. The pressure treated wood railing with aluminum Deckorators™ balusters provides safety and a tailored look.
The 12'x16' deck is built upon deck blocks with a stamped limestone base and is a great spot for entertaining!
This design is a favourite among cottage owners with lakefront property. Contact us today to set up an estimate for 2022!
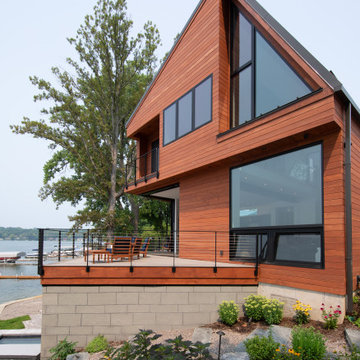
Cable Railings on the Deck of a modern home with contemporary angular lines.
Cable Railings - Keuka Studios - www.keuka-studios.com
Photography - Tim Wilkes
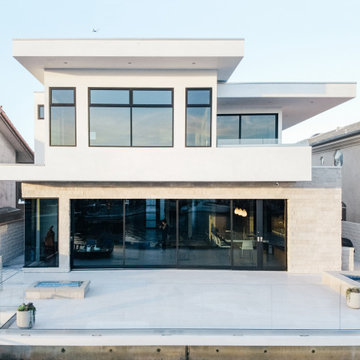
multi-slide door system open to an expansive rear deck with fireplace, spa and dock access
Réalisation d'une terrasse arrière et au rez-de-chaussée marine avec une extension de toiture et un garde-corps en verre.
Réalisation d'une terrasse arrière et au rez-de-chaussée marine avec une extension de toiture et un garde-corps en verre.
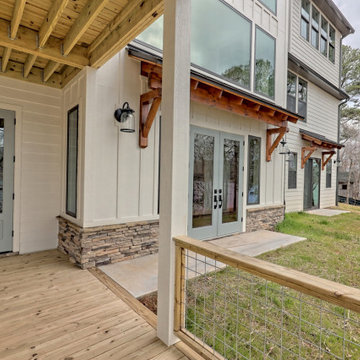
This large custom Farmhouse style home features Hardie board & batten siding, cultured stone, arched, double front door, custom cabinetry, and stained accents throughout.
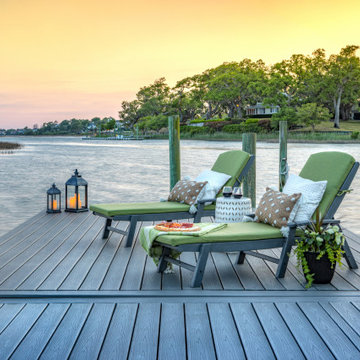
As the sun sets across the sound, the calming shade of the Gravel Path decking invites you to indulge in every second of the summertime. Scroll to take a virtual tour of one of the most enviable spots to spend the lazy days of summer.
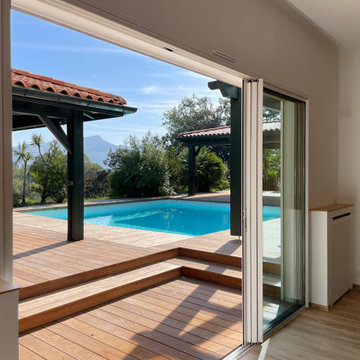
. Cache radiateur:
https://www.corian.fr/
Réalisation d'une terrasse arrière et au rez-de-chaussée minimaliste avec une extension de toiture.
Réalisation d'une terrasse arrière et au rez-de-chaussée minimaliste avec une extension de toiture.

Boat House
Idée de décoration pour un ponton arrière et au rez-de-chaussée chalet avec une pergola.
Idée de décoration pour un ponton arrière et au rez-de-chaussée chalet avec une pergola.
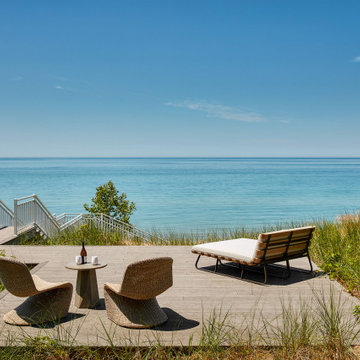
Cette photo montre un ponton au rez-de-chaussée bord de mer avec aucune couverture.
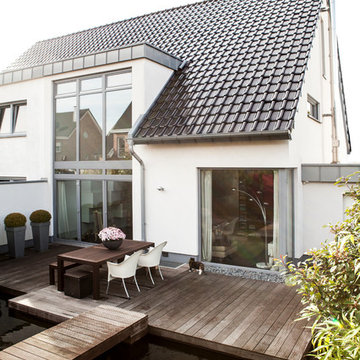
Foto: Katja Velmans
Réalisation d'un ponton au rez-de-chaussée minimaliste avec une cour.
Réalisation d'un ponton au rez-de-chaussée minimaliste avec une cour.
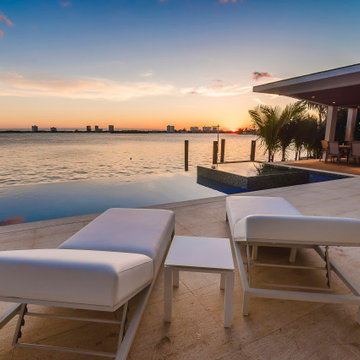
Nestled along the coastline, this exquisite beach villa offers a luxurious retreat with a perfect blend of comfort and sophistication. Step into a world of tranquility as you explore the expansive outdoor space featuring a sparkling pool and spa, inviting you to indulge in moments of relaxation under the sun-drenched skies. The villa's pergola, adorned with stylish outdoor furniture, provides an idyllic spot to unwind and enjoy the coastal breeze.
Immerse yourself in the serene ambiance of the outdoor seating area, where lounge beach chairs beckon you to recline and soak in the breathtaking views. A well-appointed deck, crafted from rich brown wooden planks, extends the living space seamlessly towards the beach, creating a seamless connection between indoor and outdoor living.
The beach villa is surrounded by lush palm trees and carefully curated outdoor plants, enhancing the natural beauty of the surroundings. The interior features light brown ceramic tile flooring, offering a cool and refreshing foundation for coastal living. For those who appreciate culinary delights, an outdoor pizza oven awaits, perfect for creating delicious meals while enjoying the fresh sea air.
Enhancing the outdoor experience is the thoughtfully selected Sunset West Outdoor Furniture, providing a harmonious blend of comfort and style. As the day transitions to evening, savor the magical moments on the beach with a sunset view that paints the sky with warm hues, creating an enchanting backdrop to this coastal haven. This beach villa is more than a residence; it's a retreat where every detail has been carefully curated to provide an unparalleled coastal living experience.
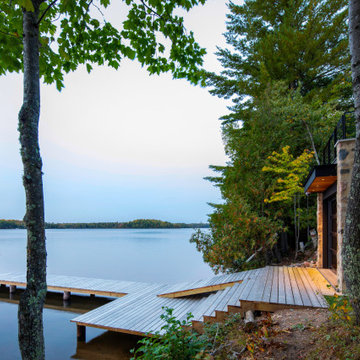
A quiet moment at the lakefront. The serene setting of our Modern Northwoods Cabin project.
Réalisation d'une terrasse arrière et au rez-de-chaussée design avec aucune couverture et un garde-corps en métal.
Réalisation d'une terrasse arrière et au rez-de-chaussée design avec aucune couverture et un garde-corps en métal.
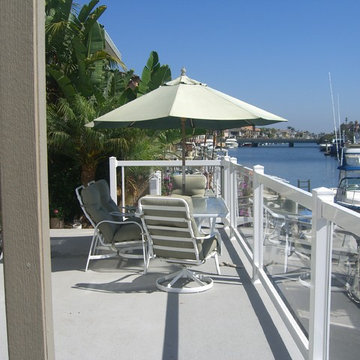
The plywood deck had a number of soft spots due to ponding water and failed waterproofing. We repaired the rotted sections and flattened out the low spots and installed Life Deck FM (Fiberglass Mesh) waterproofing system (kinda like a surfboard skin). The plywood is coated with a primer and then a fiberglass cloth is embedded in resin. Texture coating tops the resin to provide a non-skid surface and finished with a color sealer top coat that provides UV protection and uniform color.
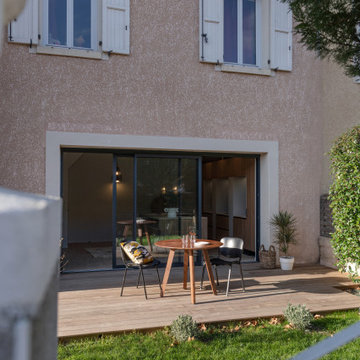
La visite de notre projet Chasse ! une enfilade en ville]
Rénovation d’une maison en enfilade de 200 m2 aux portes de Lyon. ??
Pour cette rénovation totale de maison d’habitation principale sur les hauteurs de Lyon, nous avons tout imaginé dans les moindres détails. Comme cette terrasse en ipé réalisée sur plots en polymères par notre talentueux parquettiste .
Le « pitch » de ce beau projet : se sentir heureux dans son intérieur, grâce à une éloge de la beauté brute qui pose l’intention de lenteur et du geste artisanal comme esthetique. l Univers général qui s’attache à la simplicité de la ligne et aux accents organiques en résonance avec la nature, comporte des accents wabi sabi.
Pour cela, nous avons utilisé des matériaux de construction naturels à base de terre, de pierre, de pigments, ciment, fibre et bois.….
Découvrez les coulisses du projet dans nos "carnets de chantier" ?
Ici la terrasse en connection avec la cuisine ??
Architecte : @synesthesies
? @sabine_serrad
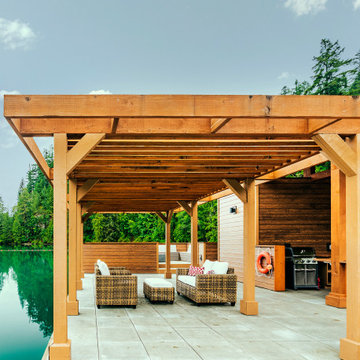
Photos by Brice Ferre
Aménagement d'une terrasse arrière et au rez-de-chaussée moderne avec une pergola.
Aménagement d'une terrasse arrière et au rez-de-chaussée moderne avec une pergola.
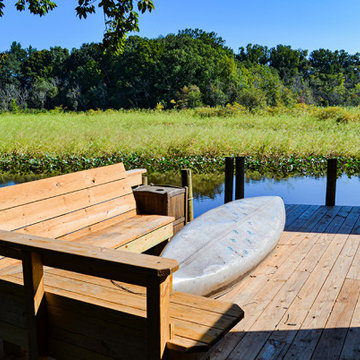
Réalisation d'un ponton arrière et au rez-de-chaussée marin de taille moyenne avec aucune couverture et un garde-corps en bois.
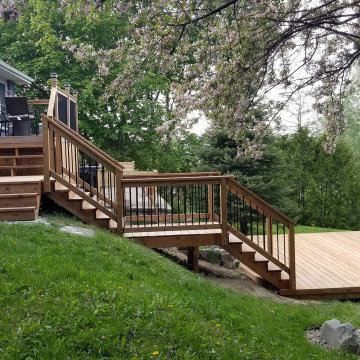
We completed this pressure treated tiered deck and stair project for our most recent customer.
We installed 5/4" deck skirting with an access panel around the existing 10'x10' deck to clean up the appearance and also provided some wet storage space.
Then we designed a multiple level stair and landing system that allowed us to reach our newly constructed 12'x16' deck. The pressure treated wood railing with aluminum Deckorators™ balusters provides safety and a tailored look.
The 12'x16' deck is built upon deck blocks with a stamped limestone base and is a great spot for entertaining!
This design is a favourite among cottage owners with lakefront property. Contact us today to set up an estimate for 2022!
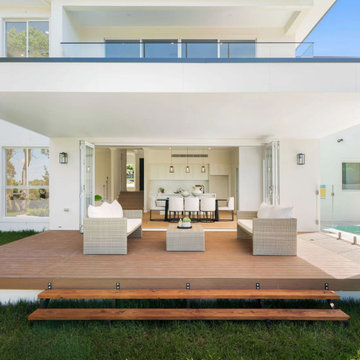
Beautifully built brand new home in St. Ives, Australia.
The house was made to be enjoyed by a grand family, in style, comfort, and the very best amenities there could be thought of.
Our master photographer worked to create a mood throughout this visual content in which whenever someone sees it, they will be automatically transported into the property.
All of the work and dedication that was put into building this gorgeous house can be seen and felt throughout the images.
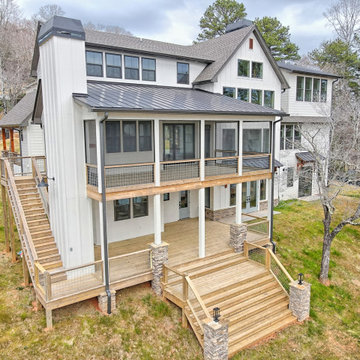
This large custom Farmhouse style home features Hardi board & batten siding, cultured stone, arched, double front door, custom cabinetry, and stained accents throughout.
Idées déco de pontons au rez-de-chaussée
1
