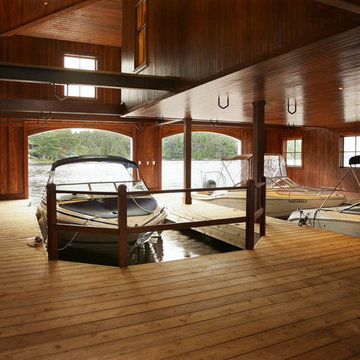Idées déco de pontons avec tous types de couvertures
Trier par :
Budget
Trier par:Populaires du jour
41 - 60 sur 411 photos
1 sur 3
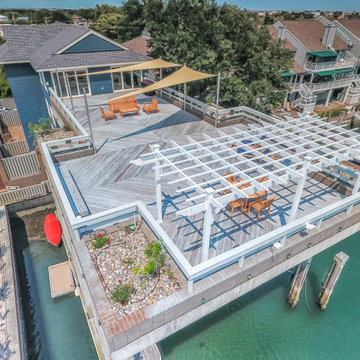
A large, nearly 2,000 sq ft outdoor deck cantilevered over a 60' boat slip makes outdoor entertaining a priority! Shade sails billow to offshore breezes and
a large pergola with views of the Atlantic makes this special spot the perfect event destination for weddings, reunions, corporate getaways or extended family vacations.
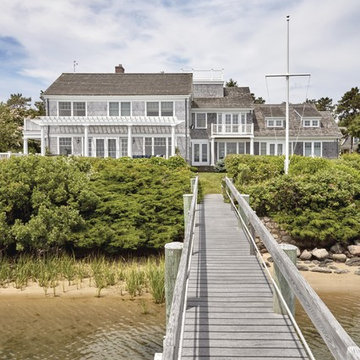
Blending graciously with this Cape Cod home’s architecture is an expansive and impressive Walpole custom attached pergola. It creates a spectacular outdoor room for relaxing and entertaining throughout the warmer months. Crafted in low maintenance AZEK, the custom pergola measures 35’ long by 11’ 10” high. The reinforced 5” deep by 14” high carrying beam sits atop four 9’ high by 10”dia. columns set into the homeowners’ blue stone patio. Joists are 1 1/2” by 7 1/4” and are attached to an 11/2” by 7 1/4” ledger board on the house. Walpole custom pergolas are limited only by your imagination. We will work from your sketches, architects drawings, or photographs. We also offer pergola kits in sizes from 10’ by 10’ to 14’ by 14’. For a free consultation, call Walpole at 800-343-6948 or complete our Design Consultation form.
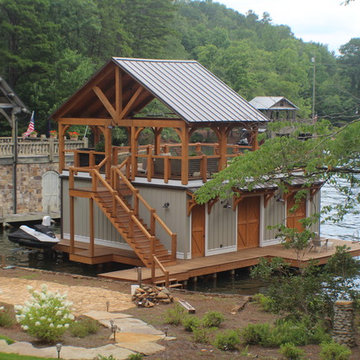
The boathouse has two interior slots for boats with exterior lifts for smaller water craft. An upper deck is complete with a grill, fans and lighting to enjoy all throughout the day. The accent corbels give this a grand appearance.
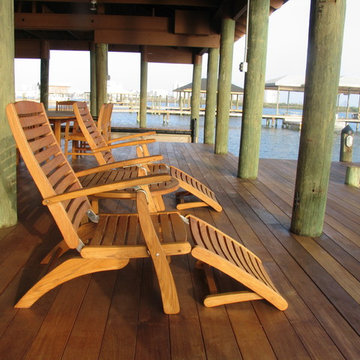
Idées déco pour un ponton arrière classique de taille moyenne avec une pergola.
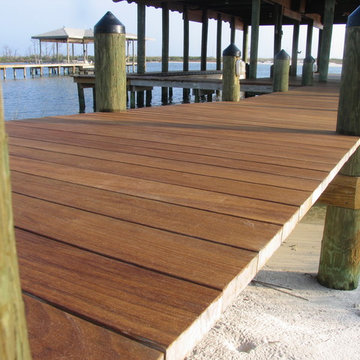
Inspiration pour un ponton arrière traditionnel de taille moyenne avec une pergola.
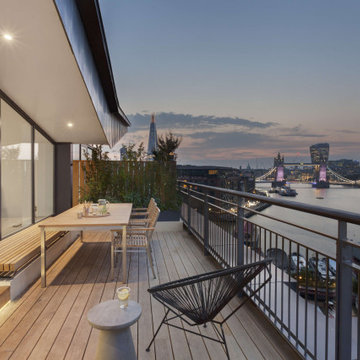
Rood terrace overlooking River Thames. Hardwood decking, formal space for outdoor dining.
Idée de décoration pour un ponton au premier étage design de taille moyenne avec une extension de toiture et un garde-corps en métal.
Idée de décoration pour un ponton au premier étage design de taille moyenne avec une extension de toiture et un garde-corps en métal.
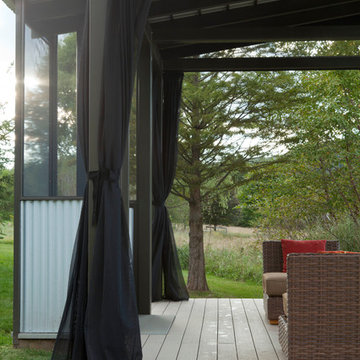
The pond house has magnetic mosquito curtains that can be opened and closed in minutes
Photo by Peter Margonelli
Inspiration pour un ponton arrière design de taille moyenne avec un auvent.
Inspiration pour un ponton arrière design de taille moyenne avec un auvent.
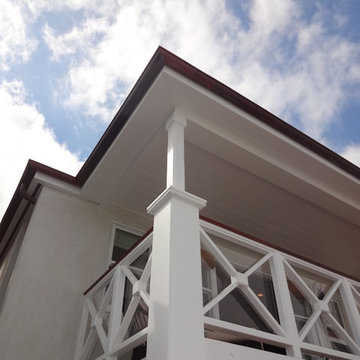
Custom Water Front Home (remodel)
Balboa Peninsula (Newport Harbor Frontage) remodeling exterior and interior throughout and keeping the heritage them fully intact. http://ZenArchitect.com
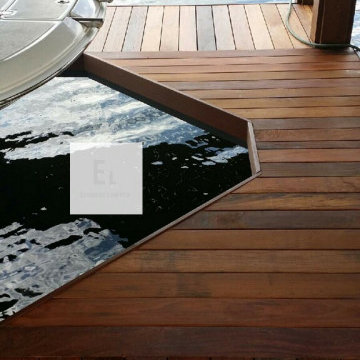
Beautiful Ipe dock, boathouse, bench, posts, and stairs into water in Lake Butler, FL
Cette photo montre une terrasse arrière tendance avec une extension de toiture.
Cette photo montre une terrasse arrière tendance avec une extension de toiture.
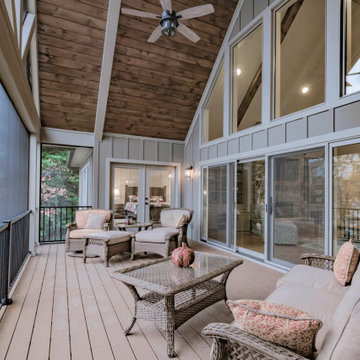
This Craftsman lake view home is a perfectly peaceful retreat. It features a two story deck, board and batten accents inside and out, and rustic stone details.
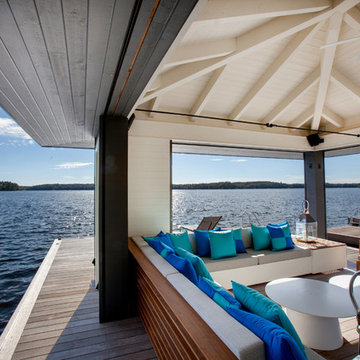
This traditional Muskoka style home built by Tamarack North has just about everything you could ever possibly need. The gabled dormers and gazebo located on the exterior of this home add character to the cottage as well as an old Muskoka component to its design. The lush green landscapes complement both the natural scenery and the architectural design beautifully making for a very classic look. Moving toward the water is a floating gazebo where guests may be surrounded by the serene views of Lake Rosseau rain or shine thanks to the innovative automated screens integrated into the gazebo. And just when you thought this property couldn’t get any more magical, a sports court was built where residents can enjoy both a match of tennis and a game of ball!
Moving from the exterior to the interior is a seamless transition of a traditional design with stone beams leading into timber frame structural support in the ceilings of the living room. In the formal dining room is a beautiful white interior design with a 360-circular view of Lake Rosseau creating a stunning space for entertaining. Featured in the home theatre is an all Canadian classic interior design with a cozy blue interior creating an experience of its own in just this one room itself.
Tamarack North prides their company of professional engineers and builders passionate about serving Muskoka, Lake of Bays and Georgian Bay with fine seasonal homes.
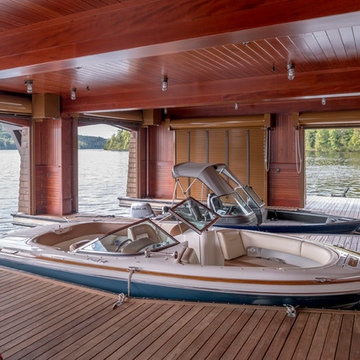
Cette image montre une terrasse arrière chalet avec une extension de toiture.
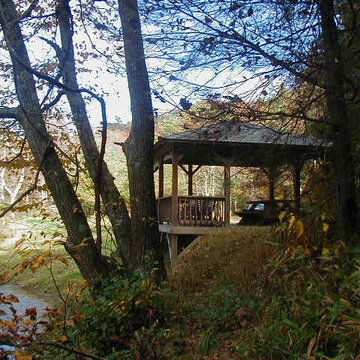
Ellen Richardson
Exemple d'un ponton arrière montagne de taille moyenne avec une pergola.
Exemple d'un ponton arrière montagne de taille moyenne avec une pergola.
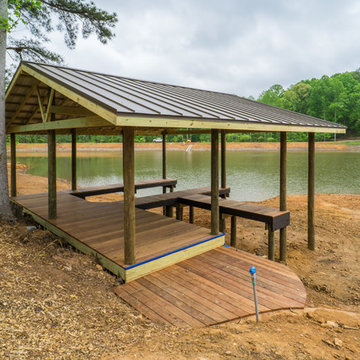
Ipe Hardwood docks on a private lake in Woodstock, GA.
Built by Atlanta Design & Build.
Réalisation d'une terrasse arrière chalet avec une pergola.
Réalisation d'une terrasse arrière chalet avec une pergola.
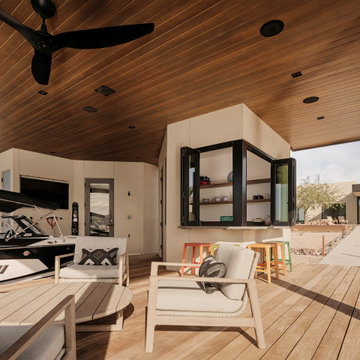
Photo by Roehner + Ryan
Inspiration pour un ponton arrière sud-ouest américain avec une extension de toiture.
Inspiration pour un ponton arrière sud-ouest américain avec une extension de toiture.
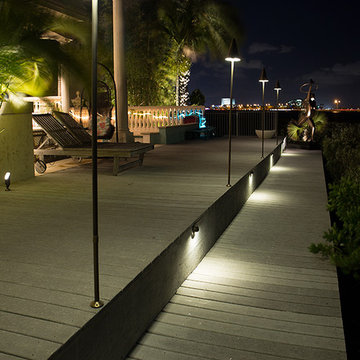
VOLT® Lighting
Idées déco pour un ponton arrière exotique avec une extension de toiture.
Idées déco pour un ponton arrière exotique avec une extension de toiture.
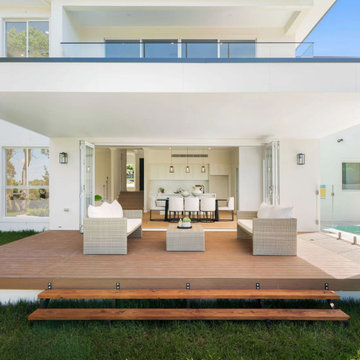
Beautifully built brand new home in St. Ives, Australia.
The house was made to be enjoyed by a grand family, in style, comfort, and the very best amenities there could be thought of.
Our master photographer worked to create a mood throughout this visual content in which whenever someone sees it, they will be automatically transported into the property.
All of the work and dedication that was put into building this gorgeous house can be seen and felt throughout the images.
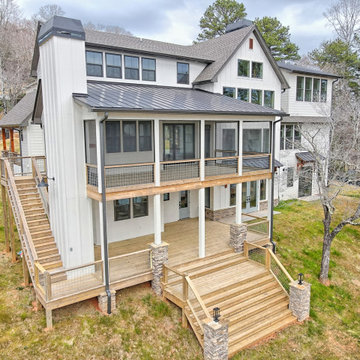
This large custom Farmhouse style home features Hardi board & batten siding, cultured stone, arched, double front door, custom cabinetry, and stained accents throughout.
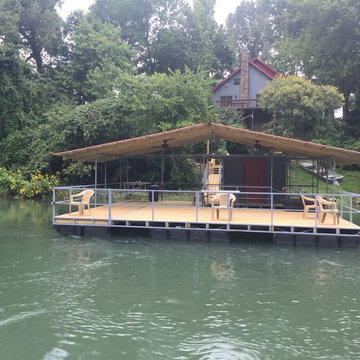
Inspiration pour un ponton arrière de taille moyenne avec une extension de toiture.
Idées déco de pontons avec tous types de couvertures
3
