Idées déco de porches d'entrée de maison arrière avec une moustiquaire
Trier par :
Budget
Trier par:Populaires du jour
1 - 20 sur 7 224 photos
1 sur 3

We designed a three season room with removable window/screens and a large sliding screen door. The Walnut matte rectified field tile floors are heated, We included an outdoor TV, ceiling fans and a linear fireplace insert with star Fyre glass. Outside, we created a seating area around a fire pit and fountain water feature, as well as a new patio for grilling.
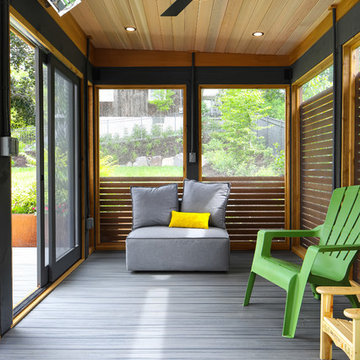
This modern home, near Cedar Lake, built in 1900, was originally a corner store. A massive conversion transformed the home into a spacious, multi-level residence in the 1990’s.
However, the home’s lot was unusually steep and overgrown with vegetation. In addition, there were concerns about soil erosion and water intrusion to the house. The homeowners wanted to resolve these issues and create a much more useable outdoor area for family and pets.
Castle, in conjunction with Field Outdoor Spaces, designed and built a large deck area in the back yard of the home, which includes a detached screen porch and a bar & grill area under a cedar pergola.
The previous, small deck was demolished and the sliding door replaced with a window. A new glass sliding door was inserted along a perpendicular wall to connect the home’s interior kitchen to the backyard oasis.
The screen house doors are made from six custom screen panels, attached to a top mount, soft-close track. Inside the screen porch, a patio heater allows the family to enjoy this space much of the year.
Concrete was the material chosen for the outdoor countertops, to ensure it lasts several years in Minnesota’s always-changing climate.
Trex decking was used throughout, along with red cedar porch, pergola and privacy lattice detailing.
The front entry of the home was also updated to include a large, open porch with access to the newly landscaped yard. Cable railings from Loftus Iron add to the contemporary style of the home, including a gate feature at the top of the front steps to contain the family pets when they’re let out into the yard.
Tour this project in person, September 28 – 29, during the 2019 Castle Home Tour!
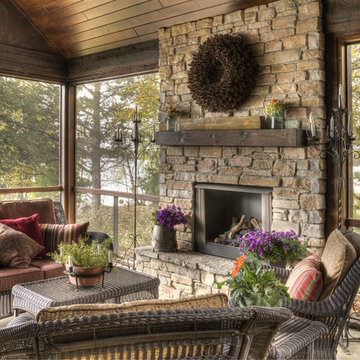
Exemple d'un grand porche d'entrée de maison arrière montagne avec une extension de toiture et une moustiquaire.

The inviting new porch addition features a stunning angled vault ceiling and walls of oversize windows that frame the picture-perfect backyard views. The porch is infused with light thanks to the statement light fixture and bright-white wooden beams that reflect the natural light.
Photos by Spacecrafting Photography

When designing an outdoor space, we always ensure that we carry the indoor style outside so that one space flows into another. We chose swivel wicker chairs so that family and friends can converse or turn toward the lake to enjoy the view and the activity.

Imagine entertaining on this incredible screened-in porch complete with 2 skylights, custom trim, and a transitional style ceiling fan.
Cette image montre un grand porche d'entrée de maison arrière traditionnel avec une moustiquaire, une terrasse en bois et une extension de toiture.
Cette image montre un grand porche d'entrée de maison arrière traditionnel avec une moustiquaire, une terrasse en bois et une extension de toiture.
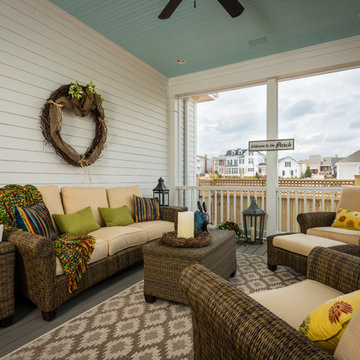
Inspiration pour un porche d'entrée de maison arrière craftsman de taille moyenne avec une moustiquaire, une terrasse en bois et une extension de toiture.
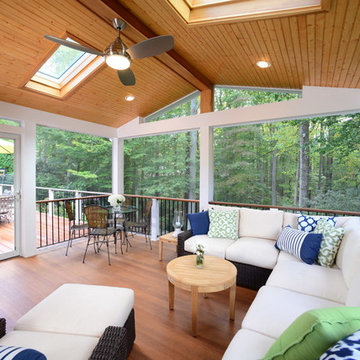
Inspiration pour un grand porche d'entrée de maison arrière traditionnel avec une moustiquaire, une terrasse en bois et une extension de toiture.

Réalisation d'un porche d'entrée de maison arrière tradition de taille moyenne avec une moustiquaire, une dalle de béton et une extension de toiture.
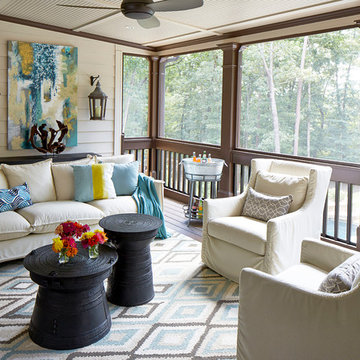
Lauren Rubenstein
Cette image montre un grand porche d'entrée de maison arrière traditionnel avec une moustiquaire, une terrasse en bois et une extension de toiture.
Cette image montre un grand porche d'entrée de maison arrière traditionnel avec une moustiquaire, une terrasse en bois et une extension de toiture.
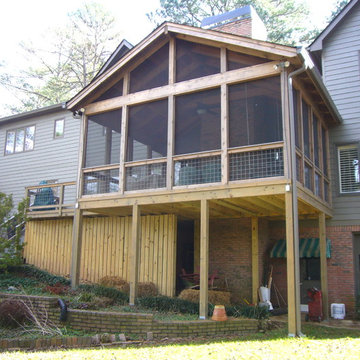
Exemple d'un porche d'entrée de maison arrière chic de taille moyenne avec une extension de toiture et une moustiquaire.
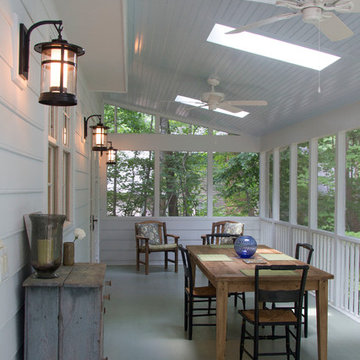
Marilyn Peryer Style House Copyright 2014
Aménagement d'un grand porche d'entrée de maison arrière classique avec une moustiquaire, une terrasse en bois et une extension de toiture.
Aménagement d'un grand porche d'entrée de maison arrière classique avec une moustiquaire, une terrasse en bois et une extension de toiture.
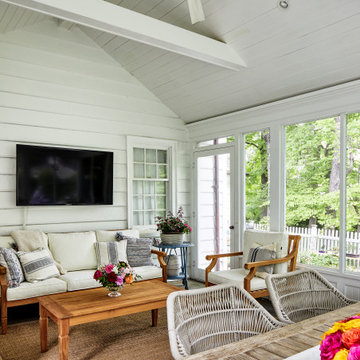
Stone floor in new cathedral ceiling screened porch with ties. V-groove ceiling boards, clapboard siding and bead-board paneling.
Exemple d'un porche d'entrée de maison arrière chic avec une moustiquaire et des pavés en pierre naturelle.
Exemple d'un porche d'entrée de maison arrière chic avec une moustiquaire et des pavés en pierre naturelle.
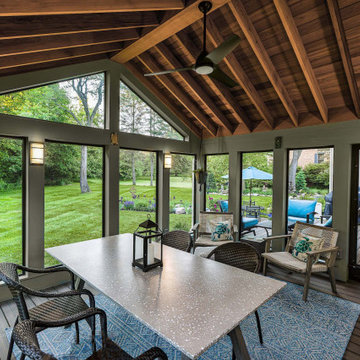
Detached screened porch in Ann Arbor, MI by Meadowlark Design+Build.
Idées déco pour un porche d'entrée de maison arrière contemporain de taille moyenne avec une moustiquaire, une terrasse en bois et une extension de toiture.
Idées déco pour un porche d'entrée de maison arrière contemporain de taille moyenne avec une moustiquaire, une terrasse en bois et une extension de toiture.
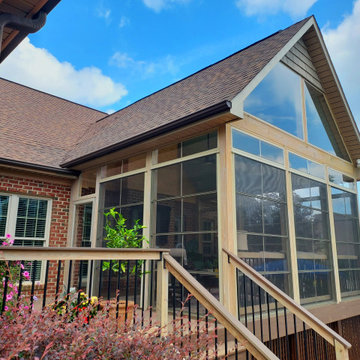
This Greensboro 3-season room is perfectly paired with a custom TimberTech AZEK deck, offering this family the best of both worlds in outdoor living. EZE-Breeze windows allow for this screen porch to be transformed into a cozy sunroom on cool days, with a sunlight-filled, enclosed outdoor living space.
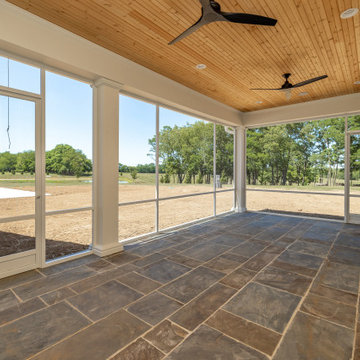
Screened in porch with fireplace.
Idées déco pour un porche d'entrée de maison arrière classique de taille moyenne avec une moustiquaire, des pavés en pierre naturelle, une extension de toiture et un garde-corps en bois.
Idées déco pour un porche d'entrée de maison arrière classique de taille moyenne avec une moustiquaire, des pavés en pierre naturelle, une extension de toiture et un garde-corps en bois.
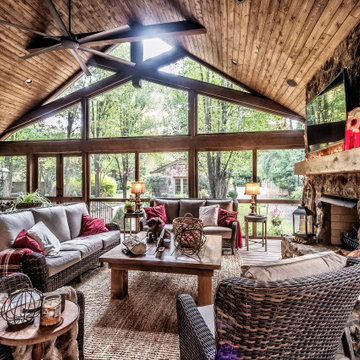
Inspiration pour un grand porche d'entrée de maison arrière traditionnel avec une moustiquaire et une extension de toiture.
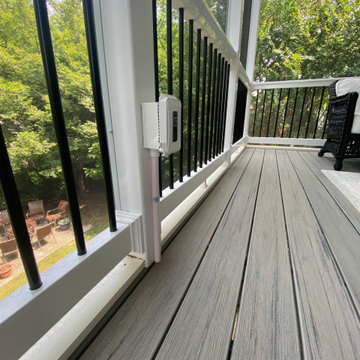
522 sq ft Screened Porch with TimberTech Storm Gray Decking and TimberTech Riser Lights with Synergy Accent Wall in Ebony
Cette photo montre un porche d'entrée de maison arrière avec une moustiquaire.
Cette photo montre un porche d'entrée de maison arrière avec une moustiquaire.

Idée de décoration pour un très grand porche d'entrée de maison arrière tradition avec une moustiquaire, tous types de couvertures et un garde-corps en câble.

Avalon Screened Porch Addition and Shower Repair
Cette photo montre un porche d'entrée de maison arrière chic de taille moyenne avec une moustiquaire, une dalle de béton, une extension de toiture et un garde-corps en bois.
Cette photo montre un porche d'entrée de maison arrière chic de taille moyenne avec une moustiquaire, une dalle de béton, une extension de toiture et un garde-corps en bois.
Idées déco de porches d'entrée de maison arrière avec une moustiquaire
1