Idées déco de porches d'entrée de maison avant avec des pavés en pierre naturelle
Trier par :
Budget
Trier par:Populaires du jour
1 - 20 sur 1 756 photos
1 sur 3

Idée de décoration pour un porche d'entrée de maison avant craftsman de taille moyenne avec des pavés en pierre naturelle et un auvent.

La vetrata ad angolo si apre verso il portico e la piscina illuminando gli interni e garantendo una vista panoramica.
Idées déco pour un grand porche d'entrée de maison avant moderne avec une cuisine d'été, des pavés en pierre naturelle et une pergola.
Idées déco pour un grand porche d'entrée de maison avant moderne avec une cuisine d'été, des pavés en pierre naturelle et une pergola.

Located in far West North Carolina this soft Contemporary styled home is the perfect retreat. Judicious use of natural locally sourced stone and Cedar siding as well as steel beams help this one of a kind home really stand out from the crowd.

A spacious front porch welcomes you home and offers a great spot to sit and relax in the evening while waving to neighbors walking by in this quiet, family friendly neighborhood of Cotswold. The porch is covered in bluestone which is a great material for a clean, simplistic look. Pike was able to vault part of the porch to make it feel grand. V-Groove was chosen for the ceiling trim, as it is stylish and durable. It is stained in Benjamin Moore Hidden Valley.
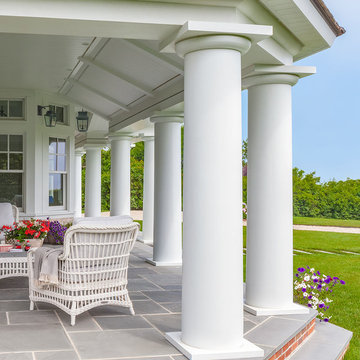
Custom coastal home on Cape Cod by Polhemus Savery DaSilva Architects Builders.
2018 BRICC AWARD (GOLD)
2018 PRISM AWARD (GOLD) //
Scope Of Work: Architecture, Construction //
Living Space: 7,005ft²
Photography: Brian Vanden Brink//
Exterior porch.
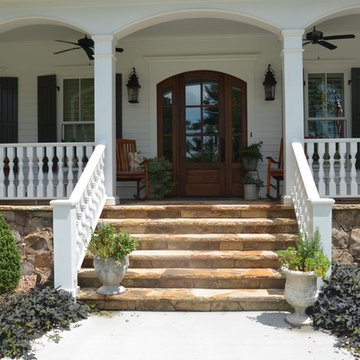
Idées déco pour un porche d'entrée de maison avant campagne de taille moyenne avec des pavés en pierre naturelle et une extension de toiture.
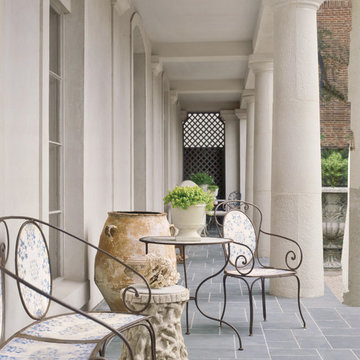
Photo: Veranda | Tria Giovan
Idées déco pour un porche d'entrée de maison avant classique de taille moyenne avec des pavés en pierre naturelle et une pergola.
Idées déco pour un porche d'entrée de maison avant classique de taille moyenne avec des pavés en pierre naturelle et une pergola.
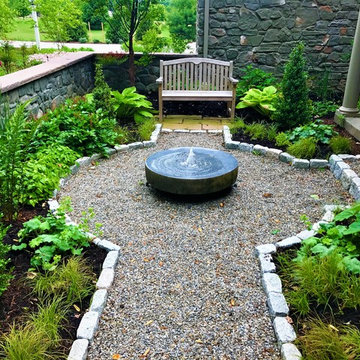
A flagstone patio and natural stone seat wall lead to a larger space including a pavilion and outdoor kitchen.
Aménagement d'un petit porche d'entrée de maison avant classique avec des pavés en pierre naturelle et une pergola.
Aménagement d'un petit porche d'entrée de maison avant classique avec des pavés en pierre naturelle et une pergola.
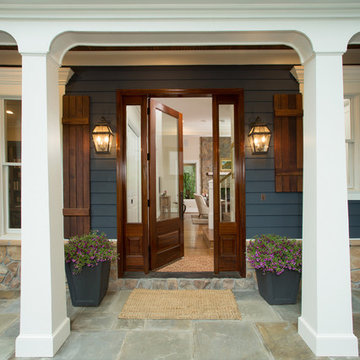
Réalisation d'un petit porche d'entrée de maison avant craftsman avec des pavés en pierre naturelle et une extension de toiture.
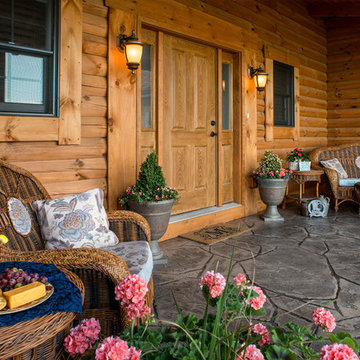
Rick Lee Photography
Idées déco pour un porche d'entrée de maison avant montagne de taille moyenne avec des pavés en pierre naturelle et une extension de toiture.
Idées déco pour un porche d'entrée de maison avant montagne de taille moyenne avec des pavés en pierre naturelle et une extension de toiture.
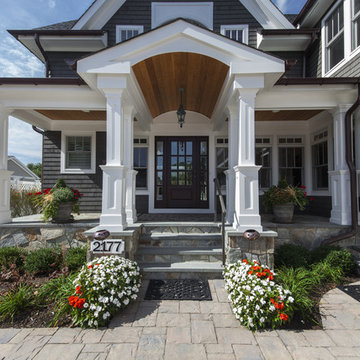
Photography: Axial Creative
Exemple d'un porche d'entrée de maison avant bord de mer de taille moyenne avec des pavés en pierre naturelle et une extension de toiture.
Exemple d'un porche d'entrée de maison avant bord de mer de taille moyenne avec des pavés en pierre naturelle et une extension de toiture.
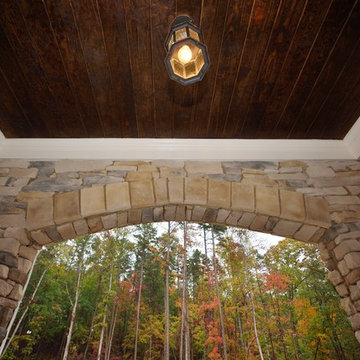
Photo: M. Eric Honeycutt
Réalisation d'un porche d'entrée de maison avant avec une extension de toiture et des pavés en pierre naturelle.
Réalisation d'un porche d'entrée de maison avant avec une extension de toiture et des pavés en pierre naturelle.
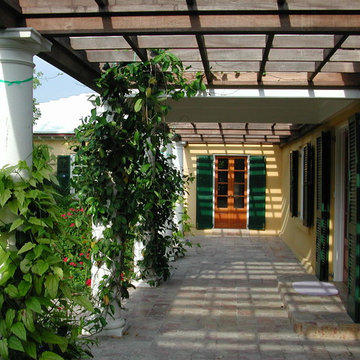
A traditional pergola with cast stone Doric columns and mahogany trellis to provide shelter at the entry. The wood french doors are mahogany stained, and the wood louvered shutters are painted a traditional dark green. The stucco is a warm yellow, and the terrace is paved with natural travertine tile.
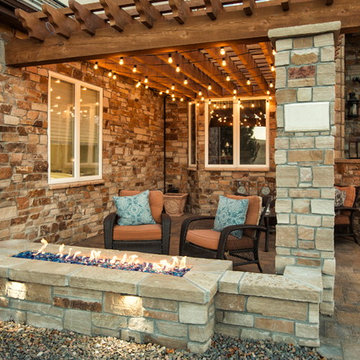
Idée de décoration pour un porche d'entrée de maison avant chalet de taille moyenne avec un foyer extérieur, des pavés en pierre naturelle et une pergola.
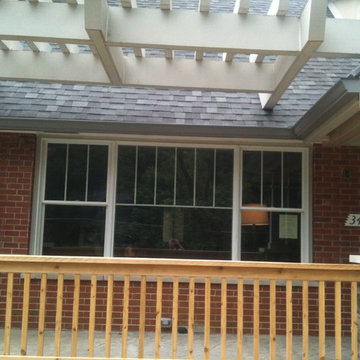
Aménagement d'un porche d'entrée de maison avant classique de taille moyenne avec des pavés en pierre naturelle et une pergola.
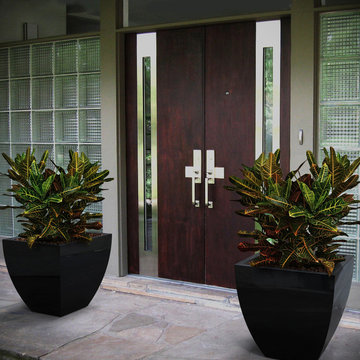
MONACO PLANTER (L30” X W30” X H30”)
Planters
Product Dimensions (IN): L30” X W30” X H30”
Product Weight (LB): 40
Product Dimensions (CM): L76.2 X W76.2 X H76.2
Product Weight (KG): 18.1
Monaco Planter (L30″ x W30″ x H30″) is an evolutionary planter, designed as a contemporary concave form, to maximize planter perfection in the home and the garden. Weatherproof and with a lifetime warranty, this planter is for green thumbs who want to achieve hassle-free garden greatness with a minimum amount of effort.
Exuding the elegance and confidence of a princess, Monaco emits a richness worthy of a luxurious landscape or a grand entrance, without compromising practicality. Comprising an ultra durable, food-grade, polymer-based fiberglass resin, Monaco is made for modern mansions and traditional homes. The modern Monaco’s hardy construction makes it resilient, also, to any weather condition—rain, snow, sleet, hail, and sun, as well as to the everyday wear and tear of any indoor or outdoor setting.
By Decorpro Home + Garden.
Each sold separately.
Materials:
Fiberglass resin
Gel coat (custom colours)
All Planters are custom made to order.
Allow 4-6 weeks for delivery.
Made in Canada
ABOUT
PLANTER WARRANTY
ANTI-SHOCK
WEATHERPROOF
DRAINAGE HOLES AND PLUGS
INNER LIP
LIGHTWEIGHT

Exemple d'un grand porche d'entrée de maison avant chic avec des colonnes, des pavés en pierre naturelle et une extension de toiture.
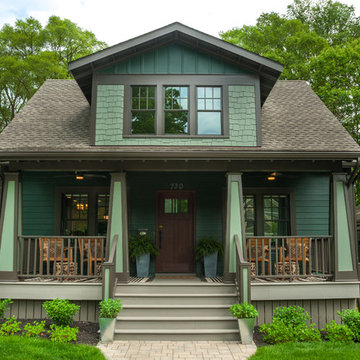
A major television network purchased a 1925 Craftsman-style bungalow in Ann Arbor, Michigan, to renovate into the prize for a televised giveaway. The network sought out Studio Z to re-imagine the 900-square-foot house into a modern, livable home that could remain timeless as the homeowner’s lifestyle needs evolved. Located in the historic Water Hill neighborhood within a few blocks of downtown Ann Arbor and the University of Michigan, the home’s walkability was a huge draw. The end result, at approximately 1,500 square feet, feels more spacious than its size suggests.
Contractor: Maven Development
Photo: Emily Rose Imagery
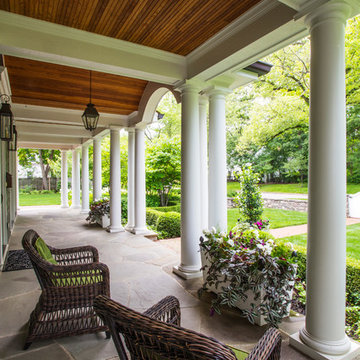
Credit: Linda Oyama Bryan
Idées déco pour un grand porche d'entrée de maison avant craftsman avec des pavés en pierre naturelle et une extension de toiture.
Idées déco pour un grand porche d'entrée de maison avant craftsman avec des pavés en pierre naturelle et une extension de toiture.
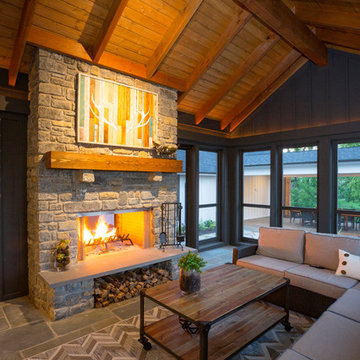
RVP Photography
Cette image montre un porche d'entrée de maison avant rustique avec une moustiquaire, des pavés en pierre naturelle et une extension de toiture.
Cette image montre un porche d'entrée de maison avant rustique avec une moustiquaire, des pavés en pierre naturelle et une extension de toiture.
Idées déco de porches d'entrée de maison avant avec des pavés en pierre naturelle
1