Idées déco de porches d'entrée de maison avant avec une moustiquaire
Trier par :
Budget
Trier par:Populaires du jour
1 - 20 sur 611 photos
1 sur 3

A charming beach house porch offers family and friends a comfortable place to socialize while being cooled by ceiling fans. The exterior of this mid-century house needed to remain in sync with the neighborhood after its transformation from a dark, outdated space to a bright, contemporary haven with retro flair.
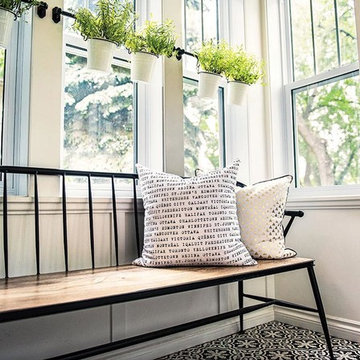
Réalisation d'un petit porche d'entrée de maison avant champêtre avec une moustiquaire, du carrelage et une extension de toiture.

Архитекторы: Дмитрий Глушков, Фёдор Селенин; Фото: Антон Лихтарович
Cette photo montre un grand porche d'entrée de maison avant tendance avec une extension de toiture, une moustiquaire, des pavés en pierre naturelle et un garde-corps en bois.
Cette photo montre un grand porche d'entrée de maison avant tendance avec une extension de toiture, une moustiquaire, des pavés en pierre naturelle et un garde-corps en bois.

Covered Porch with custom made screen panels. Screen door opens to rest of covered deck. The Screened porch also has access to the dinning room.
Longviews Studios
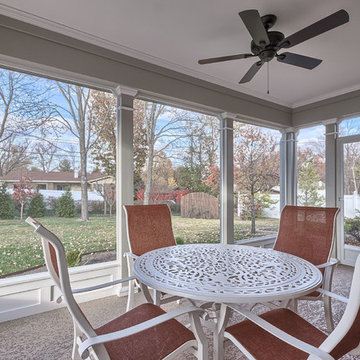
Michael Terrell
Idée de décoration pour un porche d'entrée de maison avant tradition de taille moyenne avec une moustiquaire, une dalle de béton et une extension de toiture.
Idée de décoration pour un porche d'entrée de maison avant tradition de taille moyenne avec une moustiquaire, une dalle de béton et une extension de toiture.
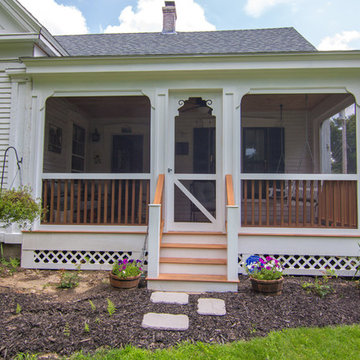
Jed Burdick - Votary Media
Exemple d'un petit porche d'entrée de maison avant chic avec une moustiquaire et une extension de toiture.
Exemple d'un petit porche d'entrée de maison avant chic avec une moustiquaire et une extension de toiture.
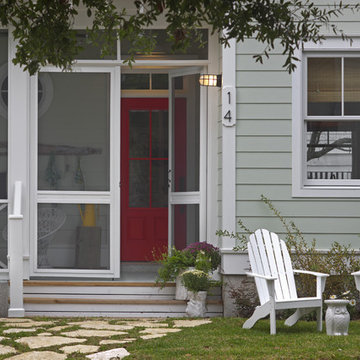
Exterior Paint Color: SW Dewy 6469
Exterior Trim Color: SW Extra White 7006
Door Color: SW Gladiola 6875
Cette image montre un porche d'entrée de maison avant marin de taille moyenne avec une moustiquaire et une extension de toiture.
Cette image montre un porche d'entrée de maison avant marin de taille moyenne avec une moustiquaire et une extension de toiture.
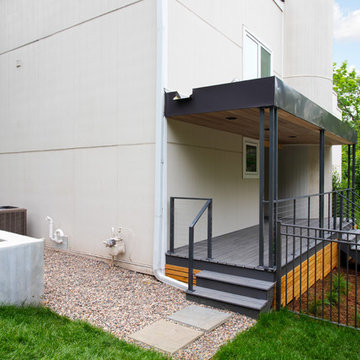
This modern home, near Cedar Lake, built in 1900, was originally a corner store. A massive conversion transformed the home into a spacious, multi-level residence in the 1990’s.
However, the home’s lot was unusually steep and overgrown with vegetation. In addition, there were concerns about soil erosion and water intrusion to the house. The homeowners wanted to resolve these issues and create a much more useable outdoor area for family and pets.
Castle, in conjunction with Field Outdoor Spaces, designed and built a large deck area in the back yard of the home, which includes a detached screen porch and a bar & grill area under a cedar pergola.
The previous, small deck was demolished and the sliding door replaced with a window. A new glass sliding door was inserted along a perpendicular wall to connect the home’s interior kitchen to the backyard oasis.
The screen house doors are made from six custom screen panels, attached to a top mount, soft-close track. Inside the screen porch, a patio heater allows the family to enjoy this space much of the year.
Concrete was the material chosen for the outdoor countertops, to ensure it lasts several years in Minnesota’s always-changing climate.
Trex decking was used throughout, along with red cedar porch, pergola and privacy lattice detailing.
The front entry of the home was also updated to include a large, open porch with access to the newly landscaped yard. Cable railings from Loftus Iron add to the contemporary style of the home, including a gate feature at the top of the front steps to contain the family pets when they’re let out into the yard.
Tour this project in person, September 28 – 29, during the 2019 Castle Home Tour!
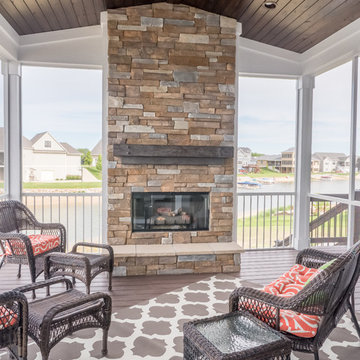
Dan Johnson Photography
Cette photo montre un porche d'entrée de maison avant chic avec une moustiquaire, une terrasse en bois et une extension de toiture.
Cette photo montre un porche d'entrée de maison avant chic avec une moustiquaire, une terrasse en bois et une extension de toiture.
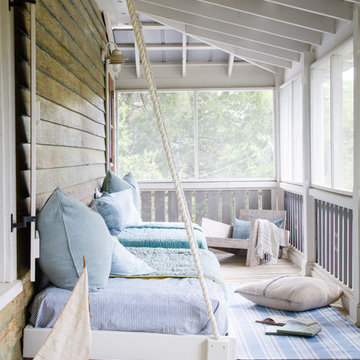
Sleeping porch from Amelia Island project
Réalisation d'un porche d'entrée de maison avant marin avec une moustiquaire, une terrasse en bois et une extension de toiture.
Réalisation d'un porche d'entrée de maison avant marin avec une moustiquaire, une terrasse en bois et une extension de toiture.
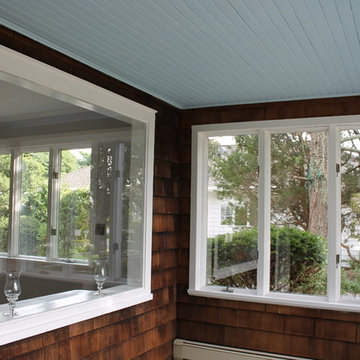
Enclosed Porch with water views, farmhouse windows and natural cedar shingles. Perfect Hampton's Cottage Style. Just imagine a couple of wicker chairs and colorful pillows to watch the sunsets.
Christine Ambers, ASID
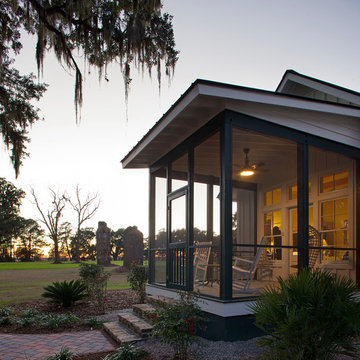
Atlantic Archives Inc, / Richard Leo Johnson
Cette image montre un grand porche d'entrée de maison avant rustique avec une moustiquaire.
Cette image montre un grand porche d'entrée de maison avant rustique avec une moustiquaire.

This 8-0 feet deep porch stretches across the rear of the house. It's No. 1 grade salt treated deck boards are maintained with UV coating applied at 3 year intervals. All the principal living spaces on the first floor, as well as the Master Bedroom suite, are accessible to this porch with a 14x14 screened porch off the Kitchen breakfast area.
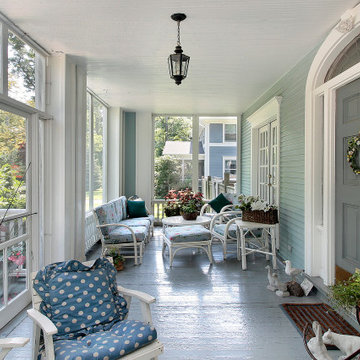
Idées déco pour un porche d'entrée de maison avant de taille moyenne avec une moustiquaire, une terrasse en bois, une extension de toiture et un garde-corps en bois.

The 4 exterior additions on the home inclosed a full enclosed screened porch with glass rails, covered front porch, open-air trellis/arbor/pergola over a deck, and completely open fire pit and patio - at the front, side and back yards of the home.
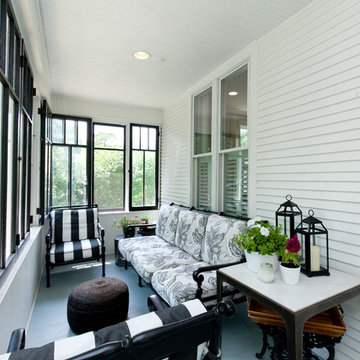
Who wouldn't love to sit and relax on this beautiful farmhouse porch surrounded by modern black windows?
Meyer Design
Photos: Jody Kmetz
Inspiration pour un petit porche d'entrée de maison avant rustique avec une moustiquaire et une extension de toiture.
Inspiration pour un petit porche d'entrée de maison avant rustique avec une moustiquaire et une extension de toiture.
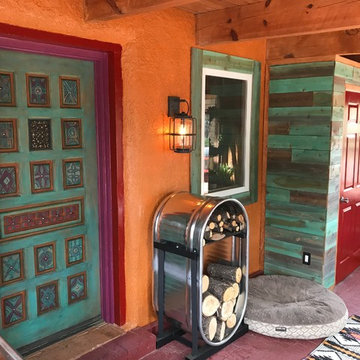
Colorful New Mexico Southwest Sun Porch / Entry by Fusion Art Interiors. Artisan painted door and tuquoise stained cedar wood plank accents. Custom cattle stock tank fire wood holder.
photo by C Beikmann
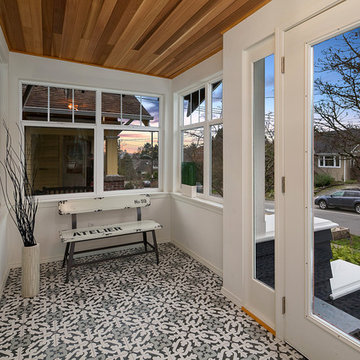
Inspiration pour un porche d'entrée de maison avant traditionnel avec une moustiquaire, du carrelage et une extension de toiture.
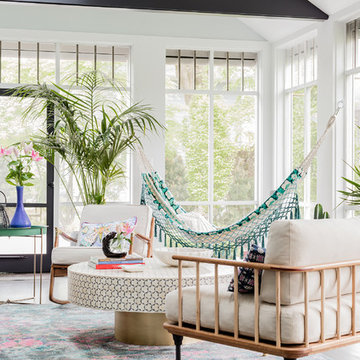
Michael J Lee
Réalisation d'un grand porche d'entrée de maison avant minimaliste avec une moustiquaire et une extension de toiture.
Réalisation d'un grand porche d'entrée de maison avant minimaliste avec une moustiquaire et une extension de toiture.
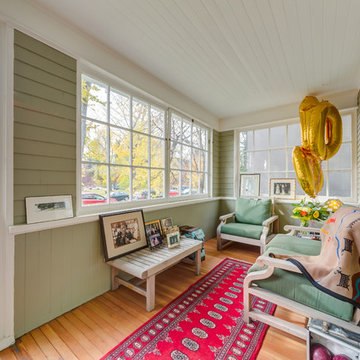
Without sacrificing homey comfort, this elegant new sunporch is updated and re-insulated, making it a fabulous 3.5 season space.
Réalisation d'un petit porche d'entrée de maison avant tradition avec une moustiquaire, une terrasse en bois et une extension de toiture.
Réalisation d'un petit porche d'entrée de maison avant tradition avec une moustiquaire, une terrasse en bois et une extension de toiture.
Idées déco de porches d'entrée de maison avant avec une moustiquaire
1