Idées déco de porches d'entrée de maison avec une moustiquaire
Trier par :
Budget
Trier par:Populaires du jour
1 - 20 sur 600 photos
1 sur 3

A large outdoor living area addition that was split into 2 distinct areas-lounge or living and dining. This was designed for large gatherings with lots of comfortable seating seating. All materials and surfaces were chosen for lots of use and all types of weather. A custom made fire screen is mounted to the brick fireplace. Designed so the doors slide to the sides to expose the logs for a cozy fire on cool nights.
Photography by Holger Obenaus

This 2 story home with a first floor Master Bedroom features a tumbled stone exterior with iron ore windows and modern tudor style accents. The Great Room features a wall of built-ins with antique glass cabinet doors that flank the fireplace and a coffered beamed ceiling. The adjacent Kitchen features a large walnut topped island which sets the tone for the gourmet kitchen. Opening off of the Kitchen, the large Screened Porch entertains year round with a radiant heated floor, stone fireplace and stained cedar ceiling. Photo credit: Picture Perfect Homes
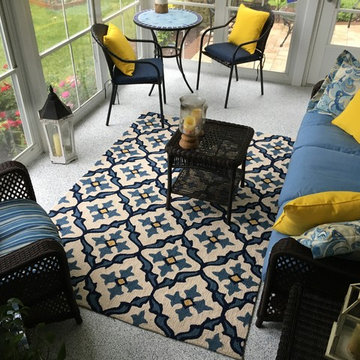
The owners of this beautiful screened-in room chose a custom color blend for their concrete floor coating. They have pulled together an award-winning design. Their floor is now sealed, protected from moisture & mildew, and will give them years of enjoyment.
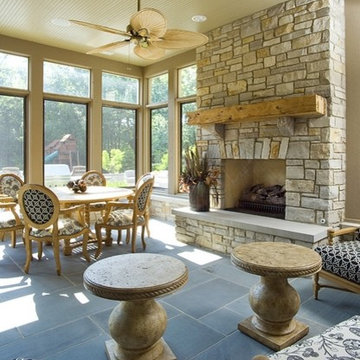
http://www.pickellbuilders.com. Photography by Linda Oyama Bryan. Sun Room with Bluestone Flooring, Bead Board Ceiling, and Stone raised hearth fireplace.
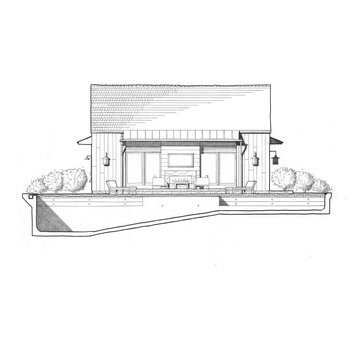
The drawing shows the simple, clean pool house design with the pool in section in the foreground. Robert Benson Photography.
Idée de décoration pour un porche d'entrée de maison latéral champêtre de taille moyenne avec une moustiquaire.
Idée de décoration pour un porche d'entrée de maison latéral champêtre de taille moyenne avec une moustiquaire.
Dining al fresco overlooking the Green River Reservoir. Natural finish on pine V groove planks. Custom windows and screens.
Inspiration pour un grand porche d'entrée de maison arrière chalet avec une moustiquaire, une terrasse en bois et une extension de toiture.
Inspiration pour un grand porche d'entrée de maison arrière chalet avec une moustiquaire, une terrasse en bois et une extension de toiture.

This remodeled home features Phantom Screens’ motorized retractable wall screen. The home was built in the 1980’s and is a perfect example of the architecture and styling of that time. It has now been transformed with Bahamian styled architecture and will be inspirational to both home owners and builders.
Photography: Jeffrey A. Davis Photography
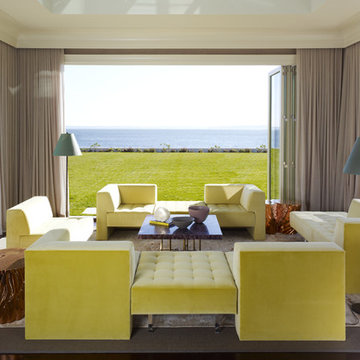
Cette image montre un grand porche d'entrée de maison arrière minimaliste avec une moustiquaire, des pavés en pierre naturelle et une extension de toiture.
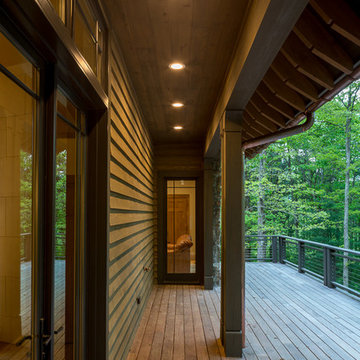
Kevin Meechan
Inspiration pour un grand porche d'entrée de maison arrière craftsman avec une moustiquaire, une terrasse en bois et une extension de toiture.
Inspiration pour un grand porche d'entrée de maison arrière craftsman avec une moustiquaire, une terrasse en bois et une extension de toiture.
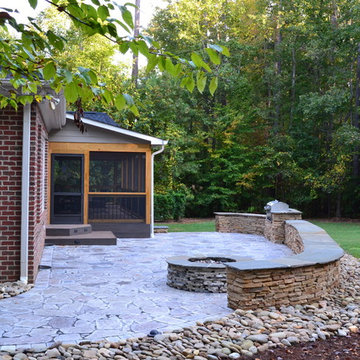
Large custom Screened in porch and patio. Screened porch features low maintenance Timbertech decking, deckorator railing, lighted trey ceiling, and inset spa. Patio is recycled granite pavers from Earthstone Pavers, a natural stacked stone wall, outdoor grill and firepit.
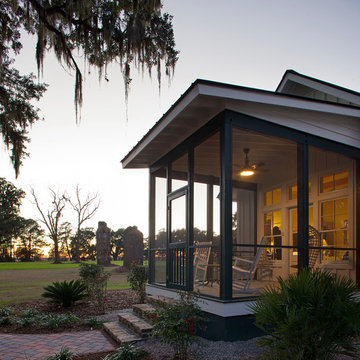
Atlantic Archives Inc, / Richard Leo Johnson
Cette image montre un grand porche d'entrée de maison avant rustique avec une moustiquaire.
Cette image montre un grand porche d'entrée de maison avant rustique avec une moustiquaire.

With its cedar shake roof and siding, complemented by Swannanoa stone, this lakeside home conveys the Nantucket style beautifully. The overall home design promises views to be enjoyed inside as well as out with a lovely screened porch with a Chippendale railing.
Throughout the home are unique and striking features. Antique doors frame the opening into the living room from the entry. The living room is anchored by an antique mirror integrated into the overmantle of the fireplace.
The kitchen is designed for functionality with a 48” Subzero refrigerator and Wolf range. Add in the marble countertops and industrial pendants over the large island and you have a stunning area. Antique lighting and a 19th century armoire are paired with painted paneling to give an edge to the much-loved Nantucket style in the master. Marble tile and heated floors give way to an amazing stainless steel freestanding tub in the master bath.
Rachael Boling Photography
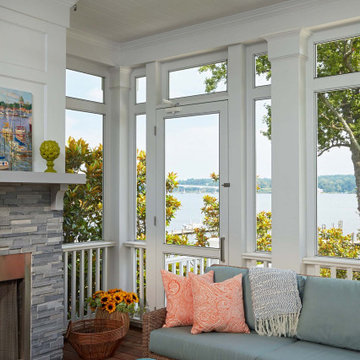
Exemple d'un grand porche d'entrée de maison arrière bord de mer avec une moustiquaire et une extension de toiture.
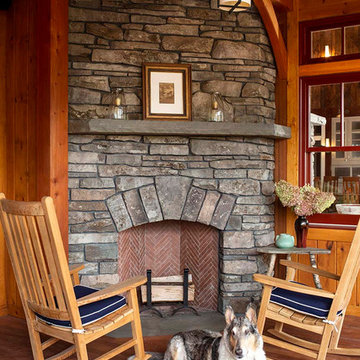
An outdoor fireplace anchors this cozy octagonal three season porch with interchangeable screens and storm windows. Both the pool terrace and the great room's covered porch are accessible without entering the house.
A custom chandelier designed by the architect and manufactured in Virginia occupies the center. The fireplace is clad in stone found and cut on site.
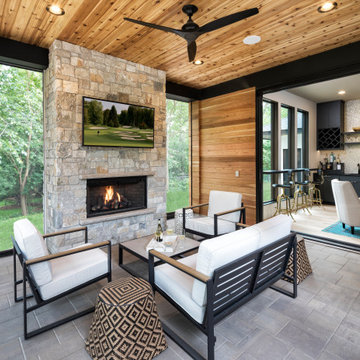
According folding doors open from a lounge area onto a covered porch complete with custom fireplace and TV. It allows guests to flow easily from inside to outside, especially when the phantom screens are down and the doors can remain open.

Idée de décoration pour un très grand porche d'entrée de maison arrière tradition avec une moustiquaire, tous types de couvertures et un garde-corps en câble.
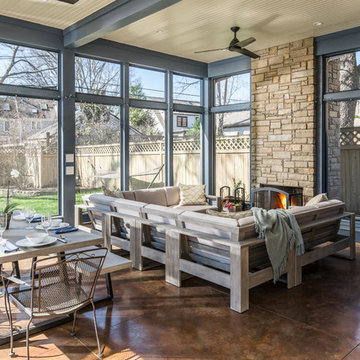
Garrett Buell - studiObuell
Cette photo montre un grand porche d'entrée de maison arrière chic avec une moustiquaire, du béton estampé et une extension de toiture.
Cette photo montre un grand porche d'entrée de maison arrière chic avec une moustiquaire, du béton estampé et une extension de toiture.
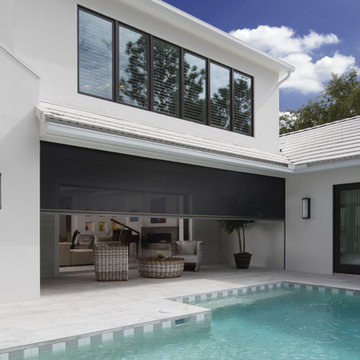
This remodeled home features Phantom Screens’ motorized retractable wall screen. The home was built in the 1980’s and is a perfect example of the architecture and styling of that time. It has now been transformed with Bahamian styled architecture and will be inspirational to both home owners and builders.
Photography: Jeffrey A. Davis Photography
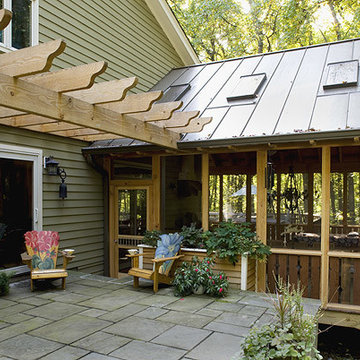
A close up of the porch’s exterior shows the level of careful design and construction of this structure.
Cette image montre un grand porche d'entrée de maison arrière traditionnel avec une moustiquaire, une extension de toiture et des pavés en pierre naturelle.
Cette image montre un grand porche d'entrée de maison arrière traditionnel avec une moustiquaire, une extension de toiture et des pavés en pierre naturelle.
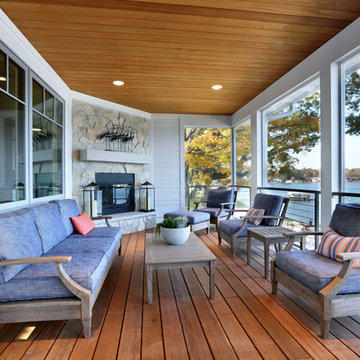
Screened Porch
Cette image montre un très grand porche d'entrée de maison arrière marin avec une moustiquaire et une terrasse en bois.
Cette image montre un très grand porche d'entrée de maison arrière marin avec une moustiquaire et une terrasse en bois.
Idées déco de porches d'entrée de maison avec une moustiquaire
1