Idées déco de porches d'entrée de maison avec une moustiquaire et des pavés en béton
Trier par :
Budget
Trier par:Populaires du jour
1 - 20 sur 252 photos
1 sur 3
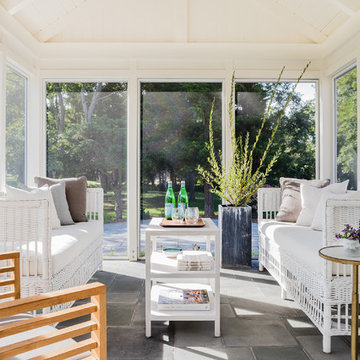
Photo Credit: Michael J Lee
Cette photo montre un porche d'entrée de maison arrière bord de mer de taille moyenne avec une moustiquaire, des pavés en béton et une extension de toiture.
Cette photo montre un porche d'entrée de maison arrière bord de mer de taille moyenne avec une moustiquaire, des pavés en béton et une extension de toiture.

Idée de décoration pour un grand porche d'entrée de maison arrière minimaliste avec une moustiquaire, des pavés en béton et une extension de toiture.
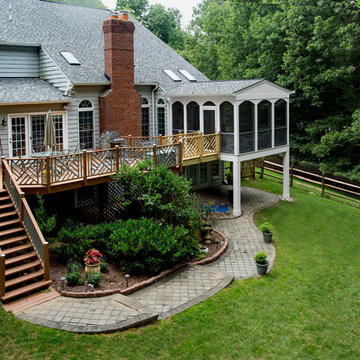
Puzzling...not really.
Putting puzzles together though is just one way this client plans on using their lovely new screened porch...while enjoying the "bug free" outdoors. A fun "gangway" invites you to cross over from the old deck.
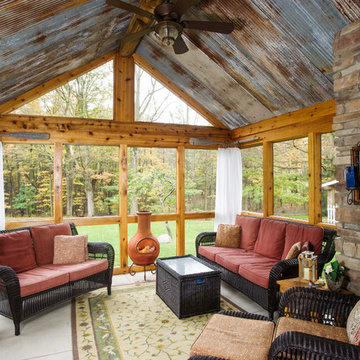
PRL Photographics
Réalisation d'un porche d'entrée de maison chalet avec une moustiquaire, des pavés en béton et une extension de toiture.
Réalisation d'un porche d'entrée de maison chalet avec une moustiquaire, des pavés en béton et une extension de toiture.
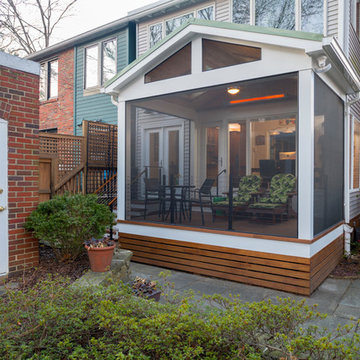
Exterior of a modern screened-in porch design in Northwest Washington, D.C. It features skylights, an Infratech infrared heater, a Minka-Aire ceiling fan, low-maintenance Zuri deck boards and stainless steel cable handrails. Photographer: Michael Ventura.
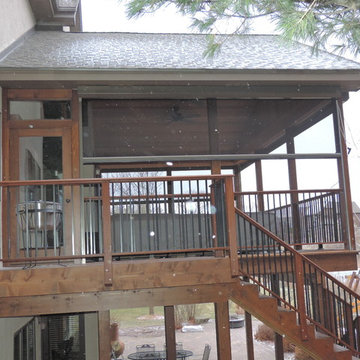
Idées déco pour un porche d'entrée de maison latéral montagne de taille moyenne avec une moustiquaire, des pavés en béton et une extension de toiture.
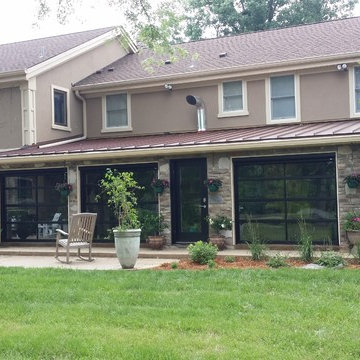
Cette image montre un grand porche d'entrée de maison arrière traditionnel avec des pavés en béton, une extension de toiture et une moustiquaire.
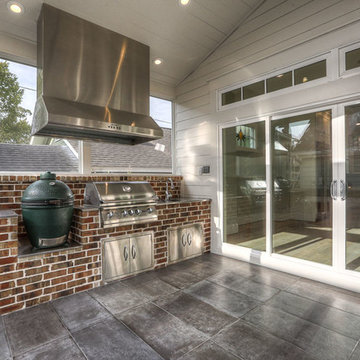
screened porch, outdoor living, outdoor kitchen
Inspiration pour un grand porche d'entrée de maison arrière rustique avec une moustiquaire, des pavés en béton et une extension de toiture.
Inspiration pour un grand porche d'entrée de maison arrière rustique avec une moustiquaire, des pavés en béton et une extension de toiture.
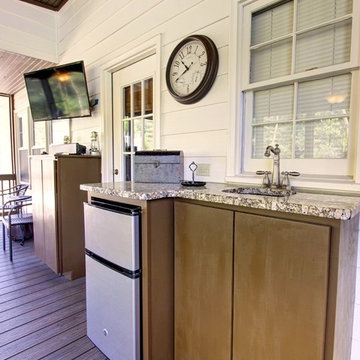
Fully plumbed wet bar with granite counter. Custom cabinets house appliances and entertainment consoles.
Catherine Augestad, Fox Photography, Marietta, GA
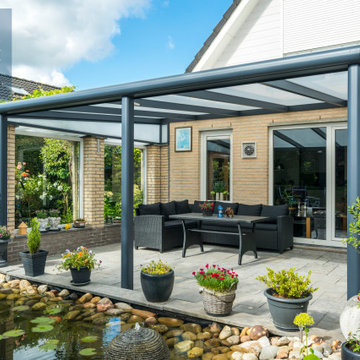
360DC are an official Deponti Dealer, and supply and install a range of specialist Aluminium Verandas and Glasshouses for gardens of distinction at great value and quality.
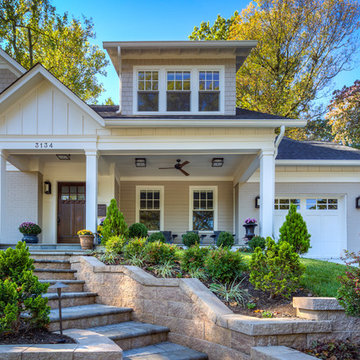
Exemple d'un petit porche d'entrée de maison avant craftsman avec une moustiquaire, des pavés en béton et une extension de toiture.
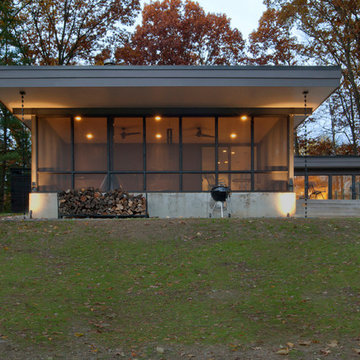
Midcentury Modern Remodel includes new screened porch featuring steel fireplace, rain chains, and adjacency to modern terrace - Architecture: HAUS | Architecture For Modern Lifestyles, Interior Architecture: HAUS with Design Studio Vriesman, General Contractor: Wrightworks, Landscape Architecture: A2 Design, Photography: HAUS | Architecture For Modern Lifestyles
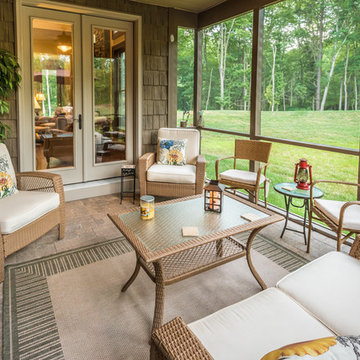
Alan Wycheck Photography
Aménagement d'un porche d'entrée de maison arrière montagne de taille moyenne avec une moustiquaire, des pavés en béton et une extension de toiture.
Aménagement d'un porche d'entrée de maison arrière montagne de taille moyenne avec une moustiquaire, des pavés en béton et une extension de toiture.
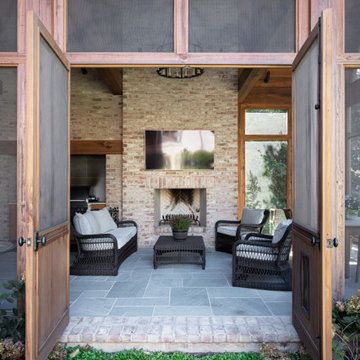
This home was built in an infill lot in an older, established, East Memphis neighborhood. We wanted to make sure that the architecture fits nicely into the mature neighborhood context. The clients enjoy the architectural heritage of the English Cotswold and we have created an updated/modern version of this style with all of the associated warmth and charm. As with all of our designs, having a lot of natural light in all the spaces is very important. The main gathering space has a beamed ceiling with windows on multiple sides that allows natural light to filter throughout the space and also contains an English fireplace inglenook. The interior woods and exterior materials including the brick and slate roof were selected to enhance that English cottage architecture.
Builder: Eddie Kircher Construction
Interior Designer: Rhea Crenshaw Interiors
Photographer: Ross Group Creative
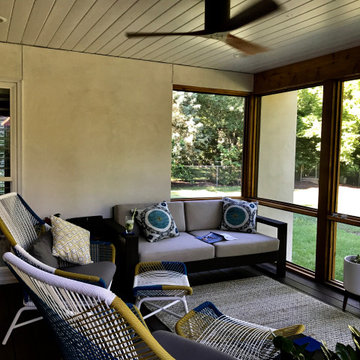
Completed project
Aménagement d'un porche d'entrée de maison arrière contemporain de taille moyenne avec une moustiquaire, des pavés en béton et une extension de toiture.
Aménagement d'un porche d'entrée de maison arrière contemporain de taille moyenne avec une moustiquaire, des pavés en béton et une extension de toiture.
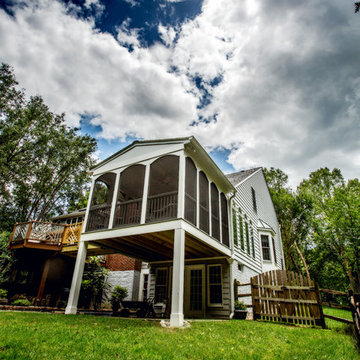
Puzzling...not really.
Putting puzzles together though is just one way this client plans on using their lovely new screened porch...while enjoying the "bug free" outdoors. A fun "gangway" invites you to cross over from the old deck.
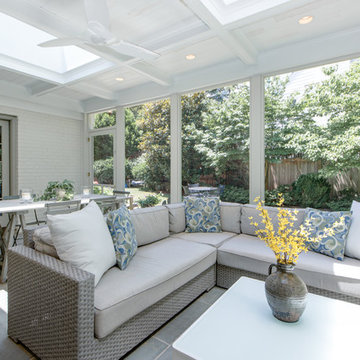
Mary Pat Collins
Idée de décoration pour un porche d'entrée de maison arrière tradition avec une moustiquaire, des pavés en béton et une extension de toiture.
Idée de décoration pour un porche d'entrée de maison arrière tradition avec une moustiquaire, des pavés en béton et une extension de toiture.
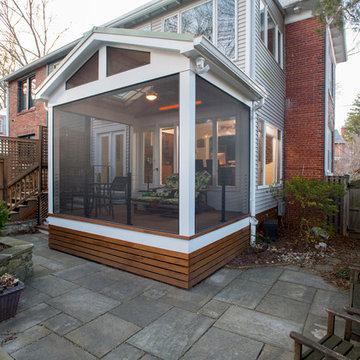
Low-maintenance elevated screen room design in Washington, D.C. featuring Zuri decking by Royal, SCREENEZE deck screens, and Atlantis stainless cable rails.
Photo credit: Michael Ventura
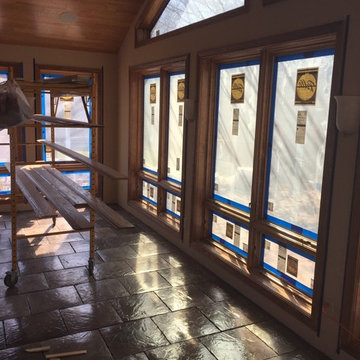
DekTek Tile progress pic. The beautiful concrete deck tiles work on both indoor and outdoor applciations. This homeowner chose both for a gorgeous indoor/outdoor look.
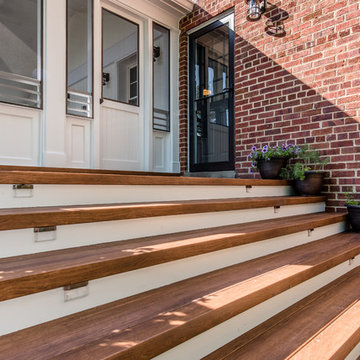
We added this screen porch extension to the rear of the house. It completely changes the look and feel of the house. Take a look at the photos and the "before" photos at the end. The project also included the hardscape in the rear.
Rear porch exterior.
Finecraft Contractors, Inc.
Soleimani Photography
Idées déco de porches d'entrée de maison avec une moustiquaire et des pavés en béton
1