Idées déco de porches d'entrée de maison avec des pavés en pierre naturelle et du carrelage
Trier par :
Budget
Trier par:Populaires du jour
1 - 20 sur 7 641 photos
1 sur 3

Idées déco pour un très grand porche d'entrée de maison avant classique avec des colonnes, des pavés en pierre naturelle et un auvent.

This Cape Cod house on Hyannis Harbor was designed to capture the views of the harbor. Coastal design elements such as ship lap, compass tile, and muted coastal colors come together to create an ocean feel.
Photography: Joyelle West
Designer: Christine Granfield
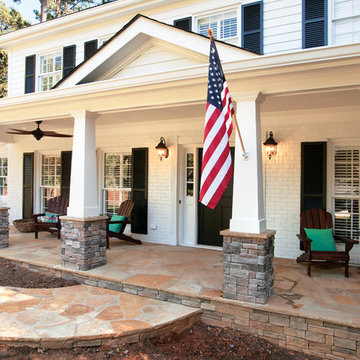
© Jan Stitleburg for Georgia Front Porch. JS PhotoFX.
Aménagement d'un grand porche d'entrée de maison avant craftsman avec des pavés en pierre naturelle et une extension de toiture.
Aménagement d'un grand porche d'entrée de maison avant craftsman avec des pavés en pierre naturelle et une extension de toiture.

When designing an outdoor space, we always ensure that we carry the indoor style outside so that one space flows into another. We chose swivel wicker chairs so that family and friends can converse or turn toward the lake to enjoy the view and the activity.

This lower level screen porch feels like an extension of the family room and of the back yard. This all-weather sectional provides a a comfy place for entertaining and just readying a book. Quirky waterski sconces proudly show visitors one of the activities you can expect to enjoy at the lake.

Place architecture:design enlarged the existing home with an inviting over-sized screened-in porch, an adjacent outdoor terrace, and a small covered porch over the door to the mudroom.
These three additions accommodated the needs of the clients’ large family and their friends, and allowed for maximum usage three-quarters of the year. A design aesthetic with traditional trim was incorporated, while keeping the sight lines minimal to achieve maximum views of the outdoors.
©Tom Holdsworth

This cozy lake cottage skillfully incorporates a number of features that would normally be restricted to a larger home design. A glance of the exterior reveals a simple story and a half gable running the length of the home, enveloping the majority of the interior spaces. To the rear, a pair of gables with copper roofing flanks a covered dining area that connects to a screened porch. Inside, a linear foyer reveals a generous staircase with cascading landing. Further back, a centrally placed kitchen is connected to all of the other main level entertaining spaces through expansive cased openings. A private study serves as the perfect buffer between the homes master suite and living room. Despite its small footprint, the master suite manages to incorporate several closets, built-ins, and adjacent master bath complete with a soaker tub flanked by separate enclosures for shower and water closet. Upstairs, a generous double vanity bathroom is shared by a bunkroom, exercise space, and private bedroom. The bunkroom is configured to provide sleeping accommodations for up to 4 people. The rear facing exercise has great views of the rear yard through a set of windows that overlook the copper roof of the screened porch below.
Builder: DeVries & Onderlinde Builders
Interior Designer: Vision Interiors by Visbeen
Photographer: Ashley Avila Photography
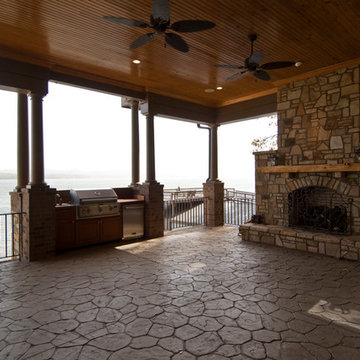
Cette photo montre un porche d'entrée de maison arrière chic de taille moyenne avec une cheminée, des pavés en pierre naturelle et une extension de toiture.
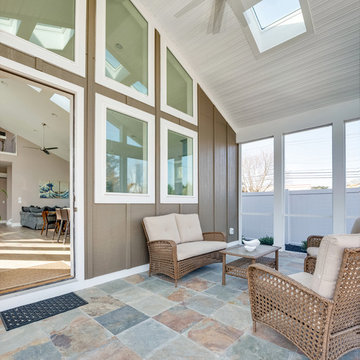
Inspiration pour un grand porche d'entrée de maison arrière rustique avec une moustiquaire, du carrelage et une extension de toiture.

Builder: BDR Executive Custom Homes
Architect: 42 North - Architecture + Design
Interior Design: Christine DiMaria Design
Photographer: Chuck Heiney
Cette image montre un grand porche d'entrée de maison arrière minimaliste avec une moustiquaire, des pavés en pierre naturelle et une extension de toiture.
Cette image montre un grand porche d'entrée de maison arrière minimaliste avec une moustiquaire, des pavés en pierre naturelle et une extension de toiture.
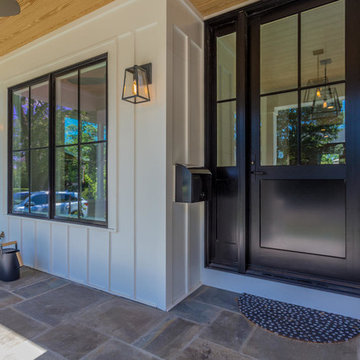
A closeup view of the front porch, siding and custom front door with sidelights.
Cette image montre un porche d'entrée de maison avant craftsman de taille moyenne avec une extension de toiture et des pavés en pierre naturelle.
Cette image montre un porche d'entrée de maison avant craftsman de taille moyenne avec une extension de toiture et des pavés en pierre naturelle.
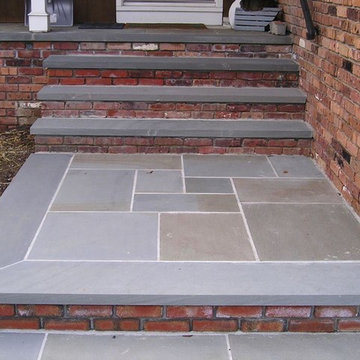
Natural Bluestone front walk, walkway and steps leading straight to your front door. Mixed nicely with used brick.
Réalisation d'un porche d'entrée de maison avant tradition de taille moyenne avec des pavés en pierre naturelle.
Réalisation d'un porche d'entrée de maison avant tradition de taille moyenne avec des pavés en pierre naturelle.

Legacy Custom Homes, Inc
Toblesky-Green Architects
Kelly Nutt Designs
Aménagement d'un porche d'entrée de maison avant classique de taille moyenne avec une extension de toiture et des pavés en pierre naturelle.
Aménagement d'un porche d'entrée de maison avant classique de taille moyenne avec une extension de toiture et des pavés en pierre naturelle.
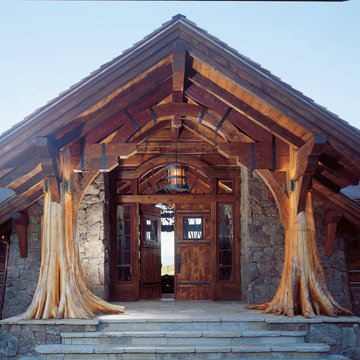
Cette photo montre un porche d'entrée de maison avant montagne avec des pavés en pierre naturelle et une extension de toiture.
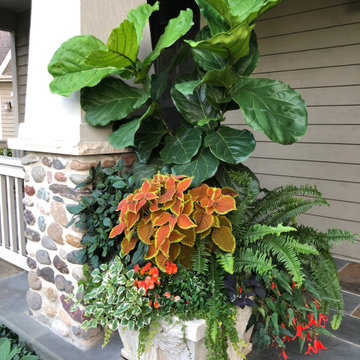
Idée de décoration pour un porche avec des plantes en pot avant craftsman de taille moyenne avec des pavés en pierre naturelle, une extension de toiture et un garde-corps en bois.

Exemple d'un petit porche d'entrée de maison avant nature avec des colonnes, des pavés en pierre naturelle et une extension de toiture.
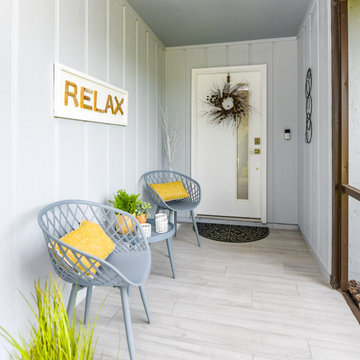
Exemple d'un petit porche d'entrée de maison avant moderne avec une moustiquaire, du carrelage et une extension de toiture.
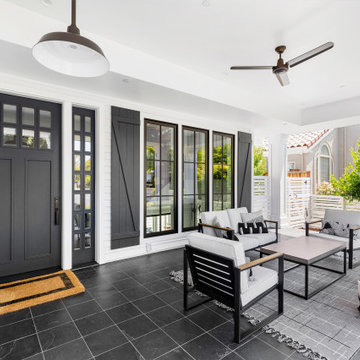
Cette photo montre un porche d'entrée de maison avant chic avec du carrelage et une extension de toiture.
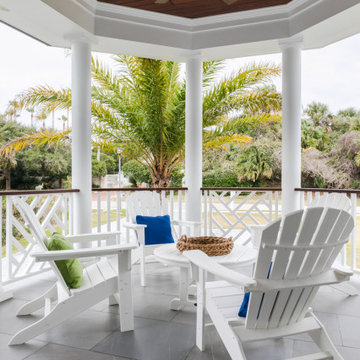
Inspiration pour un porche d'entrée de maison arrière marin de taille moyenne avec du carrelage et une extension de toiture.
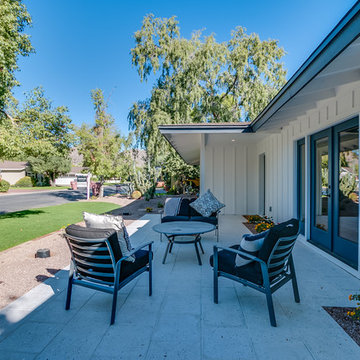
Aménagement d'un porche d'entrée de maison avant campagne de taille moyenne avec des pavés en pierre naturelle.
Idées déco de porches d'entrée de maison avec des pavés en pierre naturelle et du carrelage
1