Idées déco de porches d'entrée de maison avec du carrelage
Trier par:Populaires du jour
1 - 20 sur 247 photos
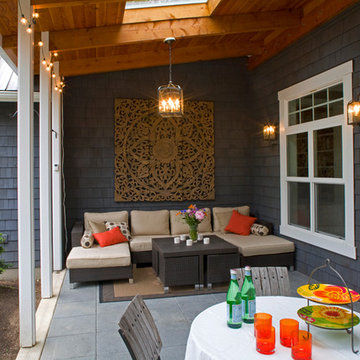
Aménagement d'un porche d'entrée de maison latéral classique de taille moyenne avec du carrelage et une extension de toiture.
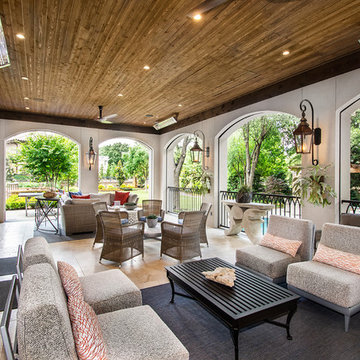
Versatile Imaging
Cette photo montre un grand porche d'entrée de maison arrière chic avec une cuisine d'été, du carrelage et une extension de toiture.
Cette photo montre un grand porche d'entrée de maison arrière chic avec une cuisine d'été, du carrelage et une extension de toiture.
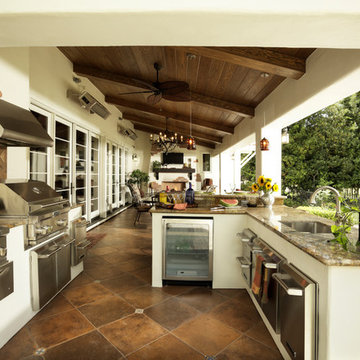
The outdoor kitchen provides exterior living and entertaining opportunities year round.
Photo: Dave Adams
Cette image montre un grand porche d'entrée de maison arrière traditionnel avec une cuisine d'été, une extension de toiture et du carrelage.
Cette image montre un grand porche d'entrée de maison arrière traditionnel avec une cuisine d'été, une extension de toiture et du carrelage.
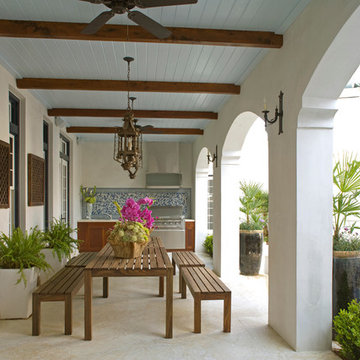
Cette photo montre un grand porche d'entrée de maison arrière méditerranéen avec une cuisine d'été, une extension de toiture et du carrelage.
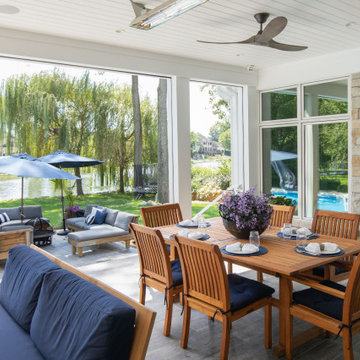
These homeowners are well known to our team as repeat clients and asked us to convert a dated deck overlooking their pool and the lake into an indoor/outdoor living space. A new footer foundation with tile floor was added to withstand the Indiana climate and to create an elegant aesthetic. The existing transom windows were raised and a collapsible glass wall with retractable screens was added to truly bring the outdoor space inside. Overhead heaters and ceiling fans now assist with climate control and a custom TV cabinet was built and installed utilizing motorized retractable hardware to hide the TV when not in use.
As the exterior project was concluding we additionally removed 2 interior walls and french doors to a room to be converted to a game room. We removed a storage space under the stairs leading to the upper floor and installed contemporary stair tread and cable handrail for an updated modern look. The first floor living space is now open and entertainer friendly with uninterrupted flow from inside to outside and is simply stunning.
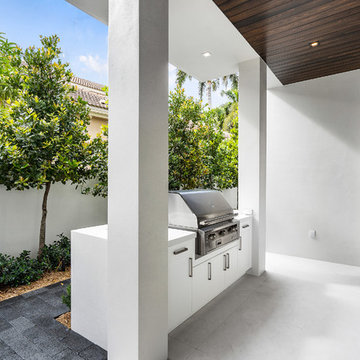
Infinity pool with outdoor living room, cabana, and two in-pool fountains and firebowls.
Signature Estate featuring modern, warm, and clean-line design, with total custom details and finishes. The front includes a serene and impressive atrium foyer with two-story floor to ceiling glass walls and multi-level fire/water fountains on either side of the grand bronze aluminum pivot entry door. Elegant extra-large 47'' imported white porcelain tile runs seamlessly to the rear exterior pool deck, and a dark stained oak wood is found on the stairway treads and second floor. The great room has an incredible Neolith onyx wall and see-through linear gas fireplace and is appointed perfectly for views of the zero edge pool and waterway. The center spine stainless steel staircase has a smoked glass railing and wood handrail.
Photo courtesy Royal Palm Properties
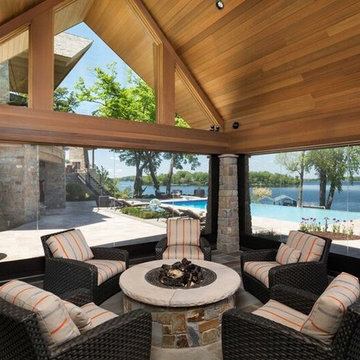
Idées déco pour un grand porche d'entrée de maison arrière classique avec un foyer extérieur, du carrelage et une extension de toiture.
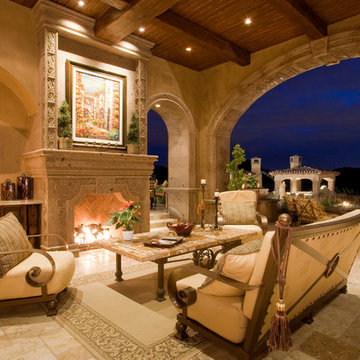
This Italian Villa outdoor living space features a built-in fireplace with multiple areas for seating.
Exemple d'un très grand porche d'entrée de maison méditerranéen avec un foyer extérieur, du carrelage et une extension de toiture.
Exemple d'un très grand porche d'entrée de maison méditerranéen avec un foyer extérieur, du carrelage et une extension de toiture.
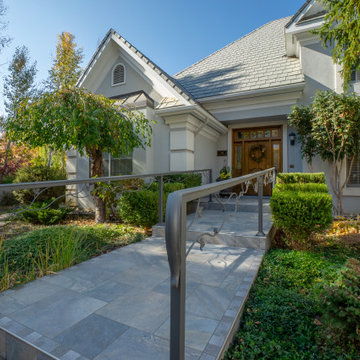
A heated tile entry walk and custom handrail welcome you into this beautiful home.
Cette photo montre un grand porche d'entrée de maison avant chic avec du carrelage et un garde-corps en métal.
Cette photo montre un grand porche d'entrée de maison avant chic avec du carrelage et un garde-corps en métal.
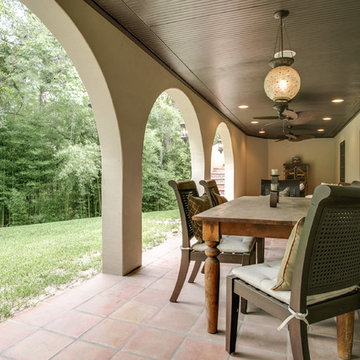
Shoot2Sell
Bella Vista Company
This home won the NARI Greater Dallas CotY Award for Entire House $750,001 to $1,000,000 in 2015.
Réalisation d'un grand porche d'entrée de maison arrière méditerranéen avec du carrelage.
Réalisation d'un grand porche d'entrée de maison arrière méditerranéen avec du carrelage.
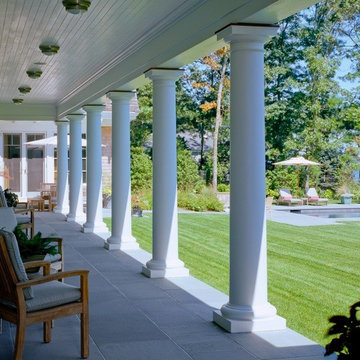
Aménagement d'un porche d'entrée de maison avant bord de mer de taille moyenne avec du carrelage et une extension de toiture.
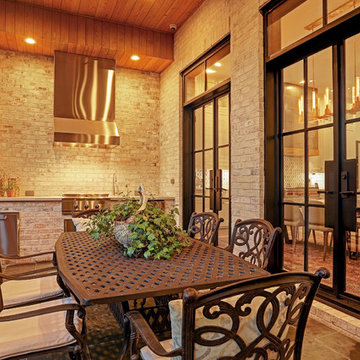
Exemple d'un très grand porche d'entrée de maison arrière chic avec une cuisine d'été, du carrelage et une extension de toiture.
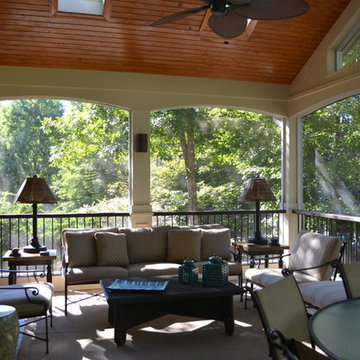
A relaxing, breezy getaway.
Idée de décoration pour un grand porche d'entrée de maison arrière tradition avec du carrelage et une extension de toiture.
Idée de décoration pour un grand porche d'entrée de maison arrière tradition avec du carrelage et une extension de toiture.
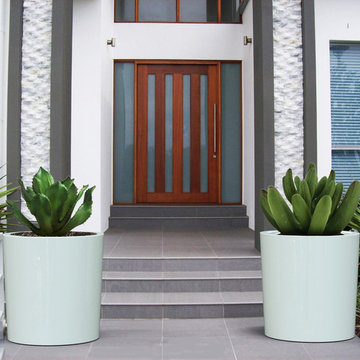
VIENNA PLANTER (DIA30″ x H30.75″)
Planters
Product Dimensions (IN): DIA30” X H30.75”
Product Weight (LB): 45
Product Dimensions (CM): DIA76.2 X H78.1
Product Weight (KG): 20.4
Vienna Planter (DIA30″ x H30.75″) is one of several in a series of exclusive weatherproof planters. The classically shaped, ultra durable fiberglass resin planter is round and robust, as well as a resilient focal piece in any condo, loft, home, or hotel.
Available in 43 colours, Vienna is split-resistant, warp-resistant, and mildew-resistant. A lifetime warranty product, this planter can be used throughout the year, in every season–winter, spring, summer, and fall, withstanding any weather condition–rain, snow, sleet, hail, and sun.
For a dramatic addition to the deck, garden, or courtyard, arrange Vienna planters in groups of three or four, along a walkway or a front entrance. They will elegantly welcome guests, while showcasing feature flowers and foliage in the garden, and highlighting surrounding plants.
By Decorpro Home + Garden.
Each sold separately.
Materials:
Fiberglass resin
Gel coat (custom colours)
All Planters are custom made to order.
Allow 4-6 weeks for delivery.
Made in Canada
ABOUT
PLANTER WARRANTY
ANTI-SHOCK
WEATHERPROOF
DRAINAGE HOLES AND PLUGS
INNER LIP
LIGHTWEIGHT
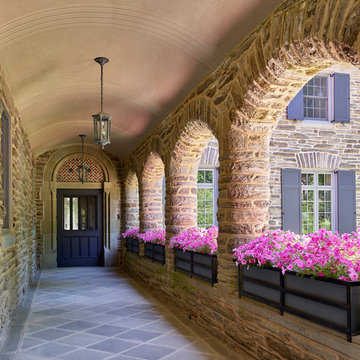
The house's loggia was restored, including new blue stone pavers and a fresh coat of paint on the front door. Windows looking out to the loggia from within the house help bring more natural light inside.
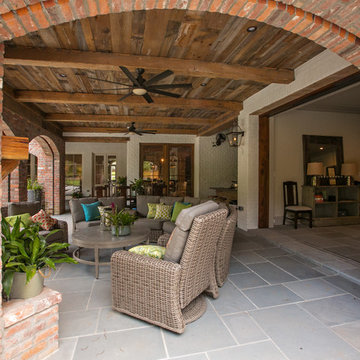
Lift & Slide Doors by Marvin Windows and Doors opens the entire wall up from Game Room to Outdoor Kitchen/Back Porch. Phantom Screens lift up and down to ensure a bug-free environment on the porch.
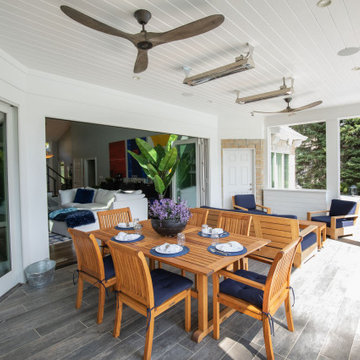
These homeowners are well known to our team as repeat clients and asked us to convert a dated deck overlooking their pool and the lake into an indoor/outdoor living space. A new footer foundation with tile floor was added to withstand the Indiana climate and to create an elegant aesthetic. The existing transom windows were raised and a collapsible glass wall with retractable screens was added to truly bring the outdoor space inside. Overhead heaters and ceiling fans now assist with climate control and a custom TV cabinet was built and installed utilizing motorized retractable hardware to hide the TV when not in use.
As the exterior project was concluding we additionally removed 2 interior walls and french doors to a room to be converted to a game room. We removed a storage space under the stairs leading to the upper floor and installed contemporary stair tread and cable handrail for an updated modern look. The first floor living space is now open and entertainer friendly with uninterrupted flow from inside to outside and is simply stunning.
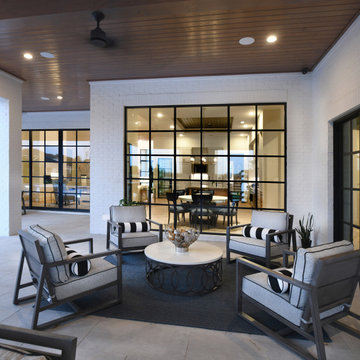
Outdoor living space, tiled floor, tongue and groove wood ceiling, black frame windows, black frame sliding doors.
Cette photo montre un grand porche d'entrée de maison arrière chic avec du carrelage et une extension de toiture.
Cette photo montre un grand porche d'entrée de maison arrière chic avec du carrelage et une extension de toiture.
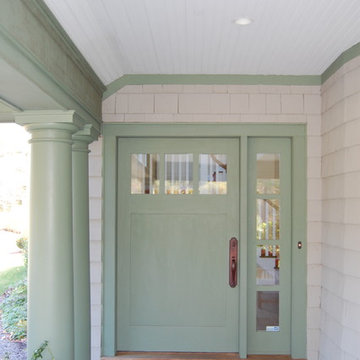
The outdoor shower was designed to integrate into the stone veneer wall and be accessible from the Lower Level.
Cette image montre un porche d'entrée de maison avant traditionnel de taille moyenne avec du carrelage et une extension de toiture.
Cette image montre un porche d'entrée de maison avant traditionnel de taille moyenne avec du carrelage et une extension de toiture.
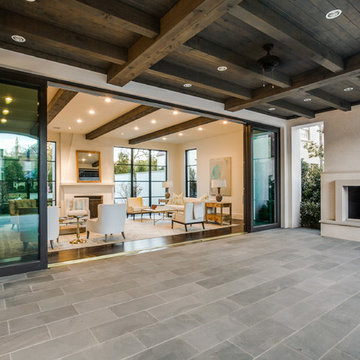
Situated on one of the most prestigious streets in the distinguished neighborhood of Highland Park, 3517 Beverly is a transitional residence built by Robert Elliott Custom Homes. Designed by notable architect David Stocker of Stocker Hoesterey Montenegro, the 3-story, 5-bedroom and 6-bathroom residence is characterized by ample living space and signature high-end finishes. An expansive driveway on the oversized lot leads to an entrance with a courtyard fountain and glass pane front doors. The first floor features two living areas — each with its own fireplace and exposed wood beams — with one adjacent to a bar area. The kitchen is a convenient and elegant entertaining space with large marble countertops, a waterfall island and dual sinks. Beautifully tiled bathrooms are found throughout the home and have soaking tubs and walk-in showers. On the second floor, light filters through oversized windows into the bedrooms and bathrooms, and on the third floor, there is additional space for a sizable game room. There is an extensive outdoor living area, accessed via sliding glass doors from the living room, that opens to a patio with cedar ceilings and a fireplace.
Idées déco de porches d'entrée de maison avec du carrelage
1