Idées déco de porches d'entrée de maison avec un foyer extérieur et un auvent
Trier par :
Budget
Trier par:Populaires du jour
1 - 20 sur 21 photos
1 sur 3
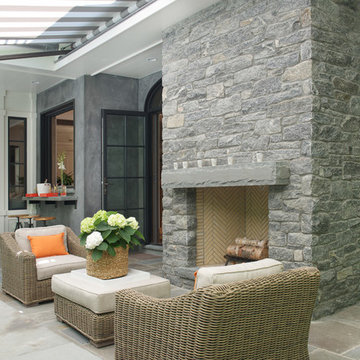
Jane Beiles
Exemple d'un grand porche d'entrée de maison arrière chic avec des pavés en pierre naturelle, un foyer extérieur et un auvent.
Exemple d'un grand porche d'entrée de maison arrière chic avec des pavés en pierre naturelle, un foyer extérieur et un auvent.
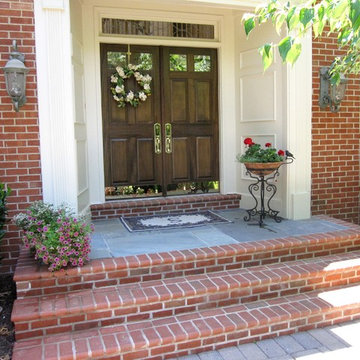
Now there is ONE wide top landing with added stone for contrast, All the edge bricks are now bullnosed and all the treads are even. Much more gracious and welcoming!
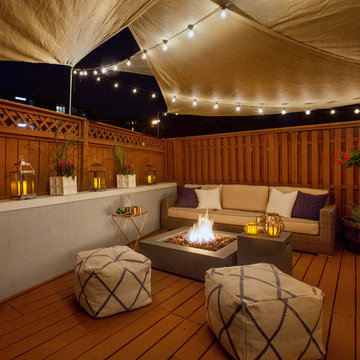
Ryan and Michael, two software development engineers who commute from Hoboken to Manhattan, originally came to Decor Aid solely for a backyard redesign. The couple (and their dachshund, Frankie) envisioned their backyard area as a place where they could hangout after work, grow their own vegetables, and entertain on the weekends. A metal fire pit was added, to offset the wood floors and walls, and an outdoor canopy was brought in, for additional privacy. A wicker couch and a few copper elements pulled the space together, and turned their backyard into the perfect summer hangout spot.
Another designer had already been hired to redo the interior, but once Ryan and Michael saw the finished backyard, they decided to hire Decor Aid to redesign the entire apartment, which included gut renovations of the kitchen and bathroom, a custom-made bar in the foyer, and a restyling of the bedroom and living room.
The apartment already featured some wood and leather furniture pieces, and so the redesign had to incorporate these existing pieces, while balancing the couple’s neutral palette and welcoming personalities.
Darker elements in the kitchen and bathroom were brought in to fit the couple’s modern, yet masculine style, and were contrasted with lighter, airy pieces, to keep smaller spaces from feeling claustrophobic. White marble and grey-washed wood tile was used to balance the matte black accents in the bathroom, while white cabinets and stainless steel appliances were used to balance the black tile backsplash and black countertops in the kitchen.
To fit the hip industrial vibe of Hoboken, rustic wood details were incorporated to offset the sleek modern finish that is consistent throughout the apartment. A lighter wood flooring was used in the bathroom, to complement the other wood elements in the apartment.
The living room and bedroom had already been repainted and refurnished, and so the restyling of each space had to feel cohesive with the existing elements. An organic cowhide rug offset the crisp lines in the bedroom, and dark linens were used to compliment the wood dresser and leather chair. The custom-built wood bar fit Ryan and Michael’s desire to transform their apartment into a space ready for entertaining, while tying together the apartment’s modern industrial look.
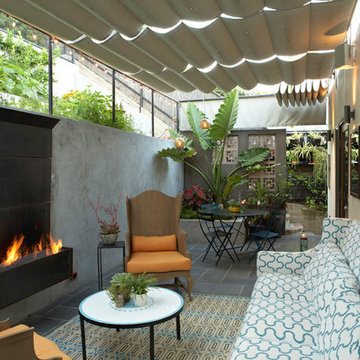
Cette image montre un porche d'entrée de maison arrière bohème de taille moyenne avec un foyer extérieur et un auvent.
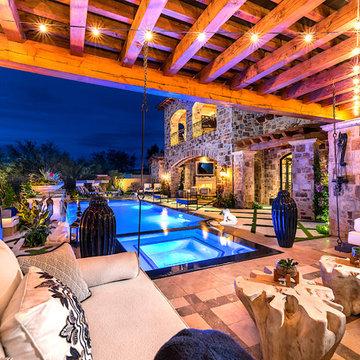
World Renowned Architecture Firm Fratantoni Design created this beautiful home! They design home plans for families all over the world in any size and style. They also have in-house Interior Designer Firm Fratantoni Interior Designers and world class Luxury Home Building Firm Fratantoni Luxury Estates! Hire one or all three companies to design and build and or remodel your home!
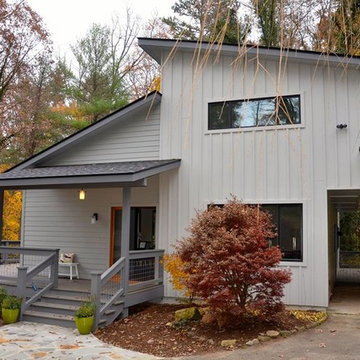
Sharon Duncan
Réalisation d'un porche d'entrée de maison avant minimaliste de taille moyenne avec un foyer extérieur, une terrasse en bois et un auvent.
Réalisation d'un porche d'entrée de maison avant minimaliste de taille moyenne avec un foyer extérieur, une terrasse en bois et un auvent.
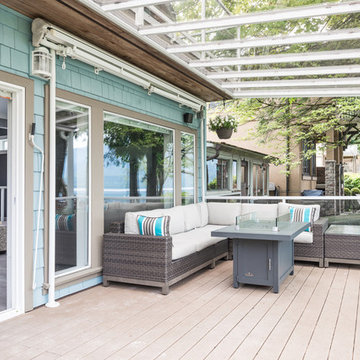
Réalisation d'un porche d'entrée de maison arrière design de taille moyenne avec un foyer extérieur et un auvent.
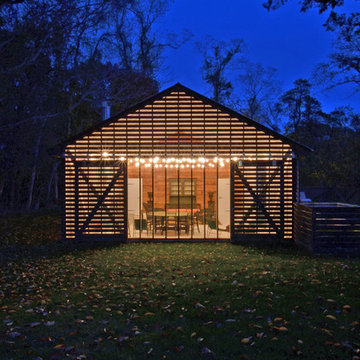
Réalisation d'un porche d'entrée de maison arrière champêtre de taille moyenne avec un foyer extérieur, une dalle de béton et un auvent.
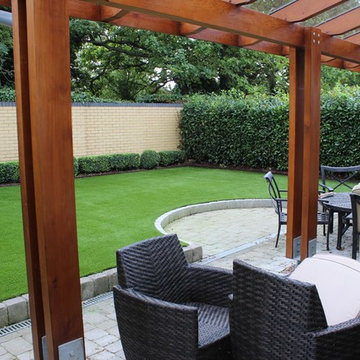
Edward Cullen mALCI - Amazon Landscaping and Garden Design, Dublin, Ireland
014060004
Amazonlandscaping.ie
Aménagement d'un porche d'entrée de maison arrière contemporain de taille moyenne avec un foyer extérieur, des pavés en béton, un auvent et un garde-corps en matériaux mixtes.
Aménagement d'un porche d'entrée de maison arrière contemporain de taille moyenne avec un foyer extérieur, des pavés en béton, un auvent et un garde-corps en matériaux mixtes.
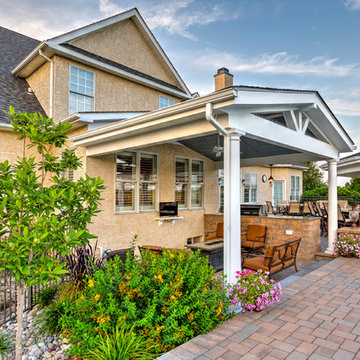
Cette image montre un porche d'entrée de maison arrière avec un foyer extérieur, des pavés en béton et un auvent.
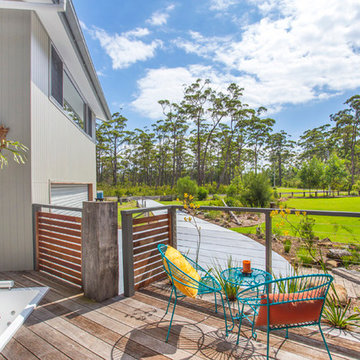
Idée de décoration pour un grand porche d'entrée de maison arrière champêtre avec un foyer extérieur, une terrasse en bois et un auvent.
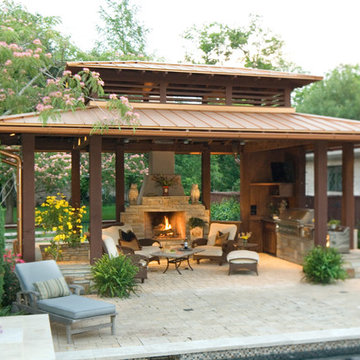
This covered outdoor entertaining area is perfect for time with family and friends.
Exemple d'un porche d'entrée de maison arrière chic avec un foyer extérieur, des pavés en pierre naturelle et un auvent.
Exemple d'un porche d'entrée de maison arrière chic avec un foyer extérieur, des pavés en pierre naturelle et un auvent.
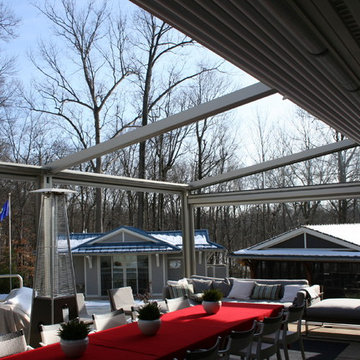
Pergotenda PT 45 with retractable wall panels and roof.
Cette image montre un porche d'entrée de maison arrière minimaliste de taille moyenne avec un auvent, un foyer extérieur et une dalle de béton.
Cette image montre un porche d'entrée de maison arrière minimaliste de taille moyenne avec un auvent, un foyer extérieur et une dalle de béton.
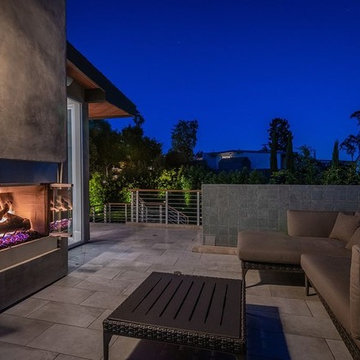
Joana Morrison
Idées déco pour un porche d'entrée de maison latéral moderne de taille moyenne avec un foyer extérieur, des pavés en pierre naturelle et un auvent.
Idées déco pour un porche d'entrée de maison latéral moderne de taille moyenne avec un foyer extérieur, des pavés en pierre naturelle et un auvent.
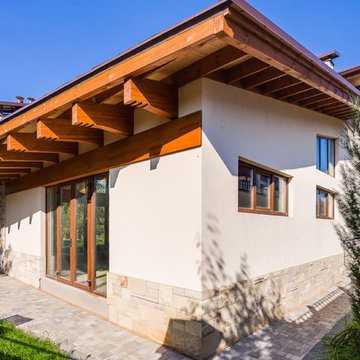
Дмитрий Зубков, архитектор
Idée de décoration pour un petit porche d'entrée de maison latéral design avec un foyer extérieur, des pavés en béton et un auvent.
Idée de décoration pour un petit porche d'entrée de maison latéral design avec un foyer extérieur, des pavés en béton et un auvent.
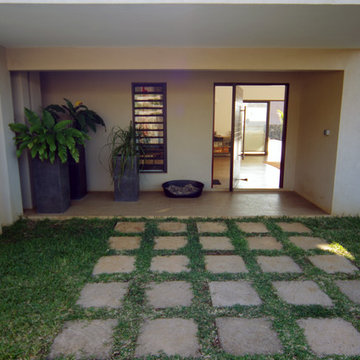
Architropic
Exemple d'un porche d'entrée de maison avant tendance de taille moyenne avec un foyer extérieur, des pavés en pierre naturelle et un auvent.
Exemple d'un porche d'entrée de maison avant tendance de taille moyenne avec un foyer extérieur, des pavés en pierre naturelle et un auvent.
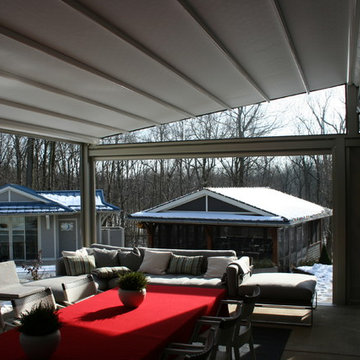
Pergotenda PT 45 with retractable wall panels and roof.
Exemple d'un porche d'entrée de maison arrière moderne de taille moyenne avec un foyer extérieur, une dalle de béton et un auvent.
Exemple d'un porche d'entrée de maison arrière moderne de taille moyenne avec un foyer extérieur, une dalle de béton et un auvent.
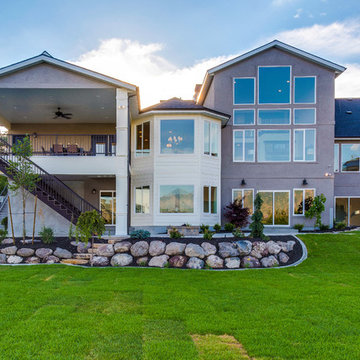
Cette photo montre un grand porche d'entrée de maison arrière chic avec un foyer extérieur, une dalle de béton et un auvent.
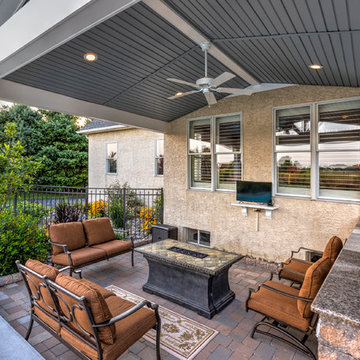
Cette photo montre un porche d'entrée de maison arrière avec un foyer extérieur, des pavés en béton et un auvent.
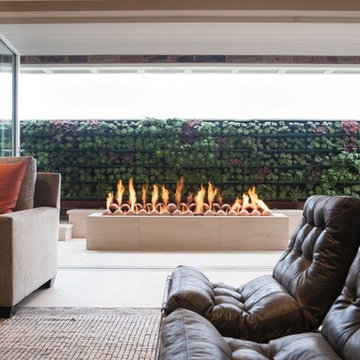
Joana Morrison
Idées déco pour un porche d'entrée de maison latéral contemporain de taille moyenne avec un foyer extérieur et un auvent.
Idées déco pour un porche d'entrée de maison latéral contemporain de taille moyenne avec un foyer extérieur et un auvent.
Idées déco de porches d'entrée de maison avec un foyer extérieur et un auvent
1