Idées déco de porches d'entrée de maison avec un garde-corps en verre et un garde-corps en matériaux mixtes
Trier par :
Budget
Trier par:Populaires du jour
1 - 20 sur 762 photos
1 sur 3
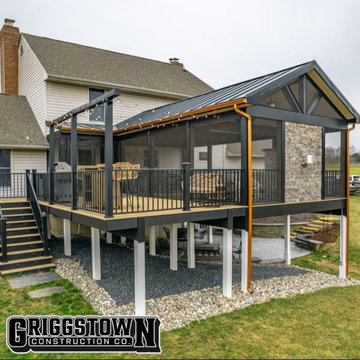
Experience outdoor luxury with our tailor-made Trex deck, renowned for its durability and sleek aesthetics. Part of the deck boasts a sophisticated outdoor enclosure, offering a perfect blend of open-air enjoyment and sheltered comfort. Whether you're basking in the sun or seeking a cozy retreat, our design ensures an unparalleled outdoor experience catered to your unique taste.
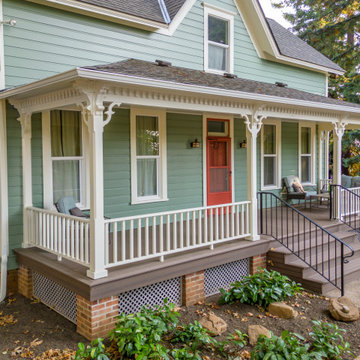
When we first saw this 1850's farmhouse, the porch was dangerously fragile and falling apart. It had an unstable foundation; rotting columns, handrails, and stairs; and the ceiling had a sag in it, indicating a potential structural problem. The homeowner's goal was to create a usable outdoor living space, while maintaining and respecting the architectural integrity of the home.
We began by shoring up the porch roof structure so we could completely deconstruct the porch itself and what was left of its foundation. From the ground up, we rebuilt the whole structure, reusing as much of the original materials and millwork as possible. Because many of the 170-year-old decorative profiles aren't readily available today, our team of carpenters custom milled the majority of the new corbels, dentil molding, posts, and balusters. The porch was finished with some new lighting, composite decking, and a tongue-and-groove ceiling.
The end result is a charming outdoor space for the homeowners to welcome guests, and enjoy the views of the old growth trees surrounding the home.
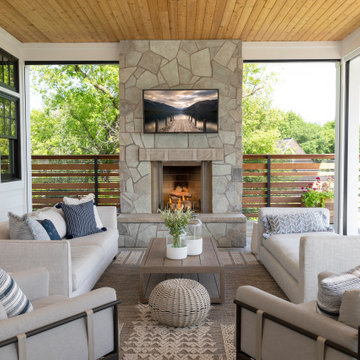
When your porch offers phantom screens, comfortable furniture, and a fabulous stone fireplace, outdoor living is perfect.
Idées déco pour un porche d'entrée de maison arrière classique avec une cheminée, une extension de toiture et un garde-corps en matériaux mixtes.
Idées déco pour un porche d'entrée de maison arrière classique avec une cheminée, une extension de toiture et un garde-corps en matériaux mixtes.
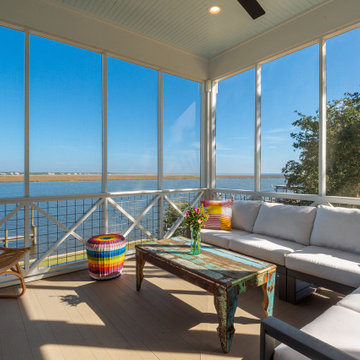
Cette image montre un grand porche d'entrée de maison latéral marin avec une moustiquaire, une terrasse en bois, une extension de toiture et un garde-corps en matériaux mixtes.

Backyard screened porch feauting Ipe decking, mushroom board vaulted wood ceiling, soapstone fireplace surround and plenty of comfy seating.
Réalisation d'un porche d'entrée de maison arrière vintage avec une cheminée, une extension de toiture et un garde-corps en matériaux mixtes.
Réalisation d'un porche d'entrée de maison arrière vintage avec une cheminée, une extension de toiture et un garde-corps en matériaux mixtes.

Idées déco pour un porche d'entrée de maison avant classique avec des colonnes, une extension de toiture et un garde-corps en matériaux mixtes.

Cette image montre un porche d'entrée de maison arrière rustique de taille moyenne avec une moustiquaire, une extension de toiture et un garde-corps en matériaux mixtes.

A screened porch off the living room makes for the perfect spot to dine al-fresco without the bugs in this near-net-zero custom built home built by Meadowlark Design + Build in Ann Arbor, Michigan. Architect: Architectural Resource, Photography: Joshua Caldwell
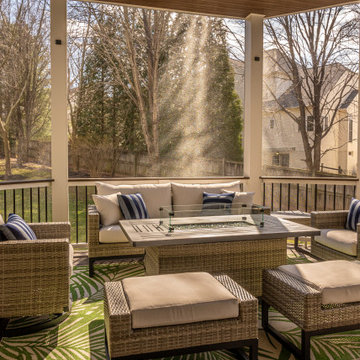
Low maintenance outdoor living is what we do!
Inspiration pour un porche d'entrée de maison arrière minimaliste de taille moyenne avec une moustiquaire, une extension de toiture et un garde-corps en matériaux mixtes.
Inspiration pour un porche d'entrée de maison arrière minimaliste de taille moyenne avec une moustiquaire, une extension de toiture et un garde-corps en matériaux mixtes.
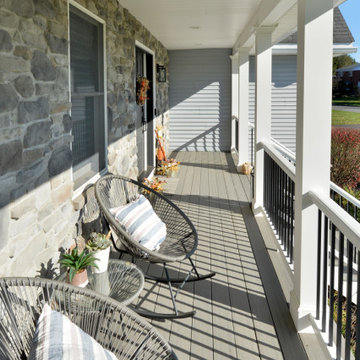
Inspiration pour un porche d'entrée de maison avant craftsman de taille moyenne avec des colonnes, des pavés en brique, une extension de toiture et un garde-corps en matériaux mixtes.
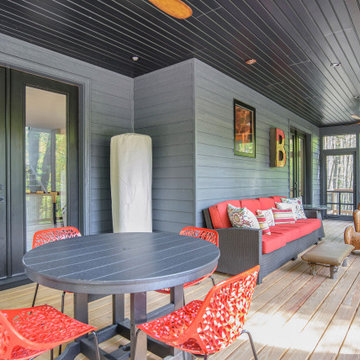
Inspiration pour un porche d'entrée de maison arrière traditionnel de taille moyenne avec une moustiquaire, une extension de toiture, une terrasse en bois et un garde-corps en matériaux mixtes.
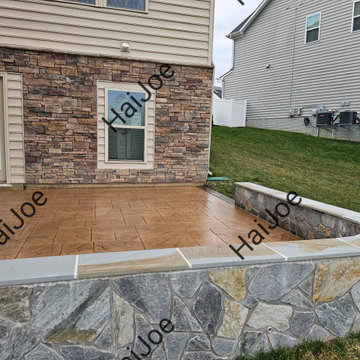
Converting a current open deck into a screened in porch with steps and a stamped concrete patio with a seating wall with LED lights. Gable roof with a t-1-11 ceiling with a fan and electrical outlets.
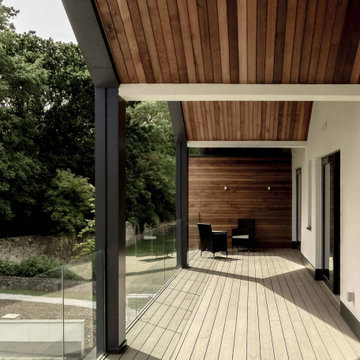
Modern veranda balcony over looking park lans
Exemple d'un grand porche d'entrée de maison arrière moderne avec des colonnes, une terrasse en bois, une extension de toiture et un garde-corps en verre.
Exemple d'un grand porche d'entrée de maison arrière moderne avec des colonnes, une terrasse en bois, une extension de toiture et un garde-corps en verre.

Our Princeton architects designed a new porch for this older home creating space for relaxing and entertaining outdoors. New siding and windows upgraded the overall exterior look. Our architects designed the columns and window trim in similar styles to create a cohesive whole.
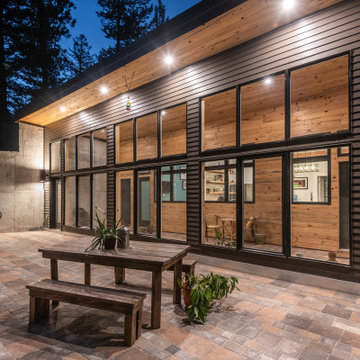
Idée de décoration pour un petit porche d'entrée de maison avant design avec une moustiquaire, des pavés en béton, une extension de toiture et un garde-corps en matériaux mixtes.
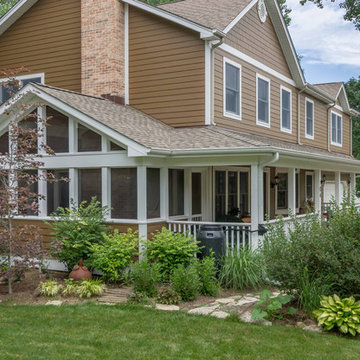
The homeowners needed to repair and replace their old porch, which they loved and used all the time. The best solution was to replace the screened porch entirely, and include a wrap-around open air front porch to increase curb appeal while and adding outdoor seating opportunities at the front of the house. The tongue and groove wood ceiling and exposed wood and brick add warmth and coziness for the owners while enjoying the bug-free view of their beautifully landscaped yard.

In this Rockingham Way porch and deck remodel, this went from a smaller back deck with no roof cover, to a beautiful screened porch, plenty of seating, sliding barn doors, and a grilling deck with a gable roof.

This Arts & Crafts Bungalow got a full makeover! A Not So Big house, the 600 SF first floor now sports a new kitchen, daily entry w. custom back porch, 'library' dining room (with a room divider peninsula for storage) and a new powder room and laundry room!

The porch step was made from a stone found onsite. The gravel drip trench allowed us to eliminate gutters.
Exemple d'un grand porche d'entrée de maison latéral nature avec des colonnes, des pavés en pierre naturelle, une extension de toiture et un garde-corps en matériaux mixtes.
Exemple d'un grand porche d'entrée de maison latéral nature avec des colonnes, des pavés en pierre naturelle, une extension de toiture et un garde-corps en matériaux mixtes.
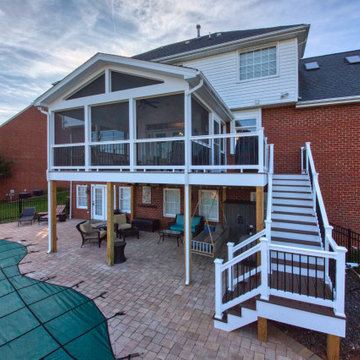
A new screened in porch with Trex Transcends decking with white PVC trim. White vinyl handrails with black round aluminum balusters
Aménagement d'un porche d'entrée de maison arrière classique de taille moyenne avec une moustiquaire, une extension de toiture et un garde-corps en matériaux mixtes.
Aménagement d'un porche d'entrée de maison arrière classique de taille moyenne avec une moustiquaire, une extension de toiture et un garde-corps en matériaux mixtes.
Idées déco de porches d'entrée de maison avec un garde-corps en verre et un garde-corps en matériaux mixtes
1