Idées déco de porches d'entrée de maison avec une moustiquaire et une dalle de béton
Trier par :
Budget
Trier par:Populaires du jour
1 - 20 sur 640 photos
1 sur 3
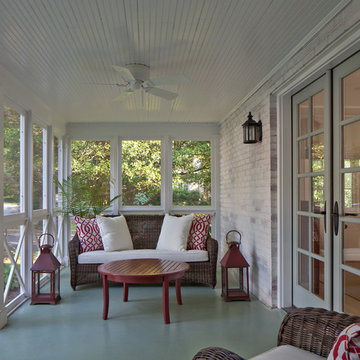
Screen porch was rebuilt with new wood pilasters, rails, trim, ceiling fan, lighting, and new French doors connecting it to dining room.
Photo by Allen Russ
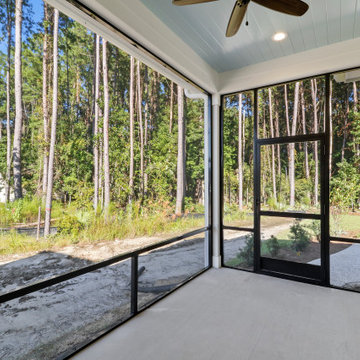
Inspiration pour un petit porche d'entrée de maison arrière marin avec une moustiquaire, une dalle de béton, une extension de toiture et un garde-corps en métal.

The Holloway blends the recent revival of mid-century aesthetics with the timelessness of a country farmhouse. Each façade features playfully arranged windows tucked under steeply pitched gables. Natural wood lapped siding emphasizes this homes more modern elements, while classic white board & batten covers the core of this house. A rustic stone water table wraps around the base and contours down into the rear view-out terrace.
Inside, a wide hallway connects the foyer to the den and living spaces through smooth case-less openings. Featuring a grey stone fireplace, tall windows, and vaulted wood ceiling, the living room bridges between the kitchen and den. The kitchen picks up some mid-century through the use of flat-faced upper and lower cabinets with chrome pulls. Richly toned wood chairs and table cap off the dining room, which is surrounded by windows on three sides. The grand staircase, to the left, is viewable from the outside through a set of giant casement windows on the upper landing. A spacious master suite is situated off of this upper landing. Featuring separate closets, a tiled bath with tub and shower, this suite has a perfect view out to the rear yard through the bedroom's rear windows. All the way upstairs, and to the right of the staircase, is four separate bedrooms. Downstairs, under the master suite, is a gymnasium. This gymnasium is connected to the outdoors through an overhead door and is perfect for athletic activities or storing a boat during cold months. The lower level also features a living room with a view out windows and a private guest suite.
Architect: Visbeen Architects
Photographer: Ashley Avila Photography
Builder: AVB Inc.
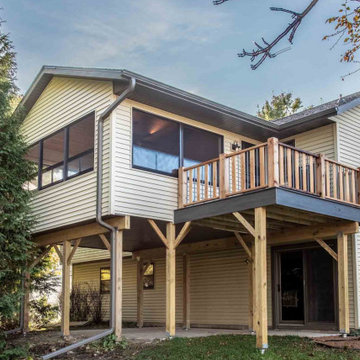
From the exterior, the new porch has lines that tie the addition perfectly to the rest of the house. The new porch also adds interest to what was otherwise a very flat rear facade.
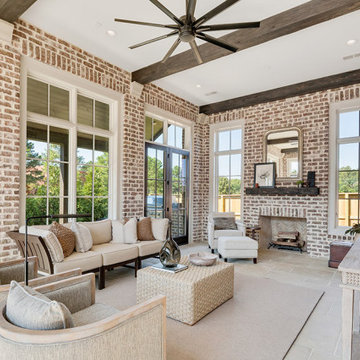
Shapiro & Company was pleased to be asked to design the 2019 Vesta Home for Johnny Williams. The Vesta Home is the most popular show home in the Memphis area and attracted more than 40,000 visitors. The home was designed in a similar fashion to a custom home where we design to accommodate the family that might live here. As with many properties that are 1/3 of an acre, homes are in fairly close proximity and therefore this house was designed to focus the majority of the views into a private courtyard with a pool as its accent. The home’s style was derived from English Cottage traditions that were transformed for modern taste.
Interior Designers:
Garrick Ealy - Conrad Designs
Kim Williams - KSW Interiors
Landscaper:
Bud Gurley - Gurley’s Azalea Garden
Photographer:
Carroll Hoselton - Memphis Media Company
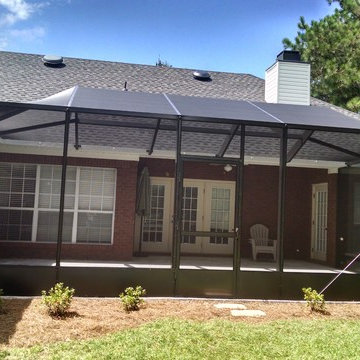
Cette image montre un grand porche d'entrée de maison arrière traditionnel avec une moustiquaire, une dalle de béton et une extension de toiture.
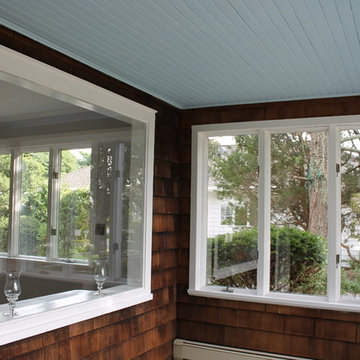
Enclosed Porch with water views, farmhouse windows and natural cedar shingles. Perfect Hampton's Cottage Style. Just imagine a couple of wicker chairs and colorful pillows to watch the sunsets.
Christine Ambers, ASID
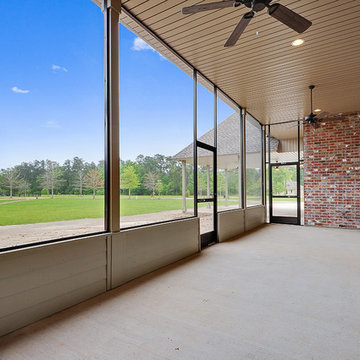
Exemple d'un porche d'entrée de maison arrière chic avec une moustiquaire, une dalle de béton et une extension de toiture.
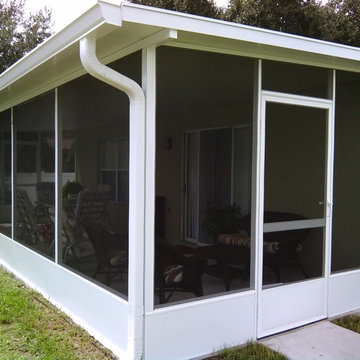
Idée de décoration pour un porche d'entrée de maison arrière de taille moyenne avec une moustiquaire et une dalle de béton.
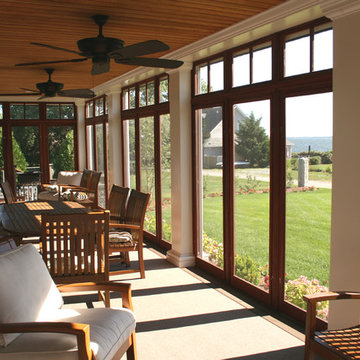
Réalisation d'un porche d'entrée de maison arrière tradition de taille moyenne avec une moustiquaire, une dalle de béton et une extension de toiture.
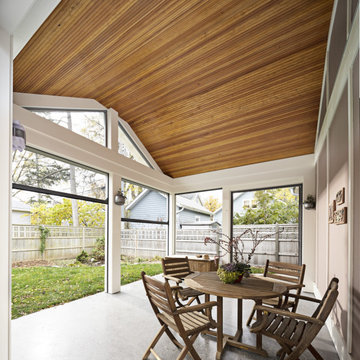
Cette image montre un porche d'entrée de maison arrière traditionnel de taille moyenne avec une moustiquaire, une dalle de béton et une extension de toiture.
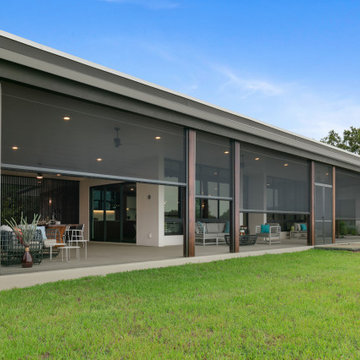
automated screens
Aménagement d'un très grand porche d'entrée de maison arrière contemporain avec une moustiquaire, une dalle de béton et une extension de toiture.
Aménagement d'un très grand porche d'entrée de maison arrière contemporain avec une moustiquaire, une dalle de béton et une extension de toiture.
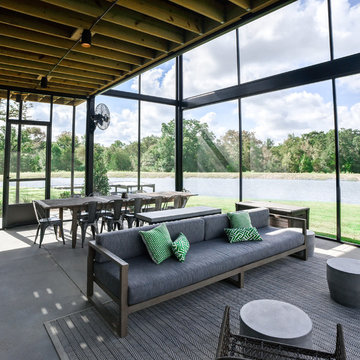
Photo: Marcel Erminy
Inspiration pour un très grand porche d'entrée de maison arrière minimaliste avec une moustiquaire, une dalle de béton et une extension de toiture.
Inspiration pour un très grand porche d'entrée de maison arrière minimaliste avec une moustiquaire, une dalle de béton et une extension de toiture.
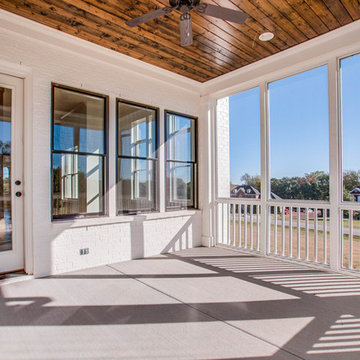
Réalisation d'un porche d'entrée de maison arrière tradition de taille moyenne avec une moustiquaire, une dalle de béton et une extension de toiture.

Réalisation d'un porche d'entrée de maison arrière tradition de taille moyenne avec une moustiquaire, une dalle de béton et une extension de toiture.
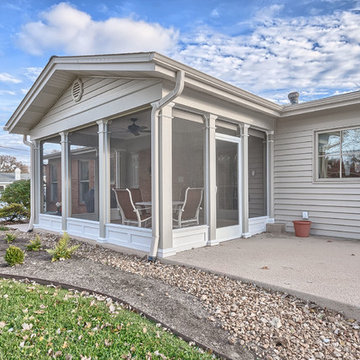
Michael Terrell
Cette photo montre un porche d'entrée de maison avant chic de taille moyenne avec une moustiquaire, une dalle de béton et une extension de toiture.
Cette photo montre un porche d'entrée de maison avant chic de taille moyenne avec une moustiquaire, une dalle de béton et une extension de toiture.
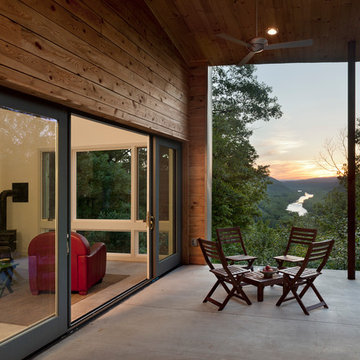
Paul Burk Photography
Aménagement d'un petit porche d'entrée de maison arrière contemporain avec une moustiquaire, une dalle de béton et une extension de toiture.
Aménagement d'un petit porche d'entrée de maison arrière contemporain avec une moustiquaire, une dalle de béton et une extension de toiture.

Added a screen porch with deck and steps to ground level using Trex Transcend Composite Decking. Trex Black Signature Aluminum Railing around the perimeter. Spiced Rum color in the screen room and Island Mist color on the deck and steps. Gas fire pit is in screen room along with spruce stained ceiling.
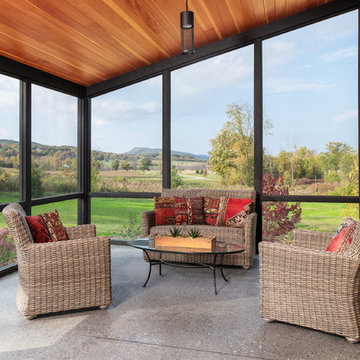
Ryan Bent Photography
Exemple d'un porche d'entrée de maison latéral nature de taille moyenne avec une moustiquaire, une dalle de béton et une extension de toiture.
Exemple d'un porche d'entrée de maison latéral nature de taille moyenne avec une moustiquaire, une dalle de béton et une extension de toiture.

This new house is located in a quiet residential neighborhood developed in the 1920’s, that is in transition, with new larger homes replacing the original modest-sized homes. The house is designed to be harmonious with its traditional neighbors, with divided lite windows, and hip roofs. The roofline of the shingled house steps down with the sloping property, keeping the house in scale with the neighborhood. The interior of the great room is oriented around a massive double-sided chimney, and opens to the south to an outdoor stone terrace and gardens. Photo by: Nat Rea Photography
Idées déco de porches d'entrée de maison avec une moustiquaire et une dalle de béton
1