Idées déco de porches d'entrée de maison avec un auvent et une extension de toiture
Trier par :
Budget
Trier par:Populaires du jour
1 - 20 sur 29 850 photos
1 sur 3
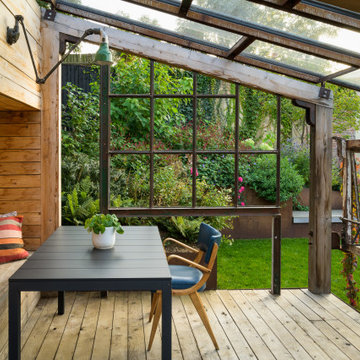
Re-purposed Victorian Greenhouse
Aménagement d'un porche d'entrée de maison campagne avec une terrasse en bois et une extension de toiture.
Aménagement d'un porche d'entrée de maison campagne avec une terrasse en bois et une extension de toiture.

Screen porch off of the dining room
Aménagement d'un porche d'entrée de maison latéral bord de mer avec une terrasse en bois, une extension de toiture et une moustiquaire.
Aménagement d'un porche d'entrée de maison latéral bord de mer avec une terrasse en bois, une extension de toiture et une moustiquaire.

Tuscan Columns & Brick Porch
Exemple d'un grand porche d'entrée de maison avant chic avec des pavés en brique et une extension de toiture.
Exemple d'un grand porche d'entrée de maison avant chic avec des pavés en brique et une extension de toiture.

Place architecture:design enlarged the existing home with an inviting over-sized screened-in porch, an adjacent outdoor terrace, and a small covered porch over the door to the mudroom.
These three additions accommodated the needs of the clients’ large family and their friends, and allowed for maximum usage three-quarters of the year. A design aesthetic with traditional trim was incorporated, while keeping the sight lines minimal to achieve maximum views of the outdoors.
©Tom Holdsworth

Exemple d'un porche d'entrée de maison arrière bord de mer avec une moustiquaire, une terrasse en bois et une extension de toiture.

Exemple d'un porche d'entrée de maison avant nature de taille moyenne avec une terrasse en bois et une extension de toiture.
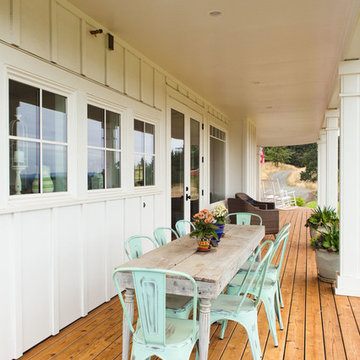
Rustic outdoor living table and chairs on a covered, wraparound porch.
Réalisation d'un grand porche d'entrée de maison avant champêtre avec une terrasse en bois et une extension de toiture.
Réalisation d'un grand porche d'entrée de maison avant champêtre avec une terrasse en bois et une extension de toiture.
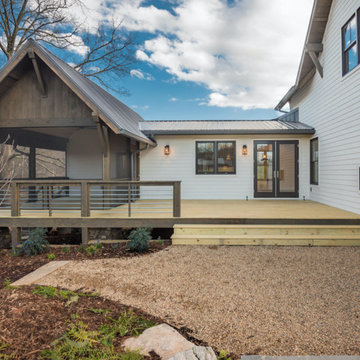
Perfectly settled in the shade of three majestic oak trees, this timeless homestead evokes a deep sense of belonging to the land. The Wilson Architects farmhouse design riffs on the agrarian history of the region while employing contemporary green technologies and methods. Honoring centuries-old artisan traditions and the rich local talent carrying those traditions today, the home is adorned with intricate handmade details including custom site-harvested millwork, forged iron hardware, and inventive stone masonry. Welcome family and guests comfortably in the detached garage apartment. Enjoy long range views of these ancient mountains with ample space, inside and out.
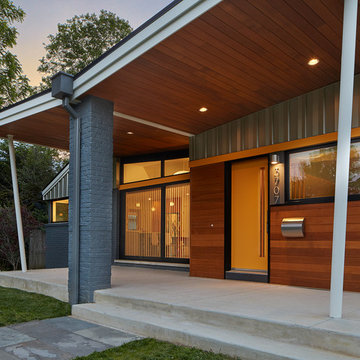
Anice Hoachlander, Hoachlander Davis Photography
Inspiration pour un porche d'entrée de maison avant vintage de taille moyenne avec des pavés en béton et une extension de toiture.
Inspiration pour un porche d'entrée de maison avant vintage de taille moyenne avec des pavés en béton et une extension de toiture.
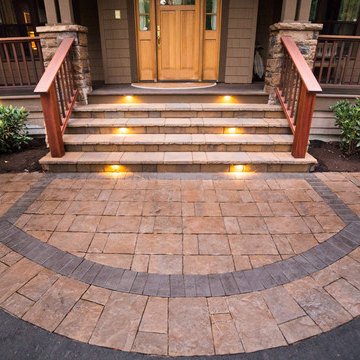
Eric Parnell with www.thenwcollective.com/
Réalisation d'un porche d'entrée de maison avant craftsman de taille moyenne avec une extension de toiture.
Réalisation d'un porche d'entrée de maison avant craftsman de taille moyenne avec une extension de toiture.
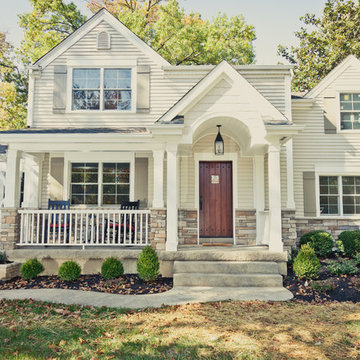
Kyle Cannon
Idées déco pour un porche d'entrée de maison avant classique de taille moyenne avec une dalle de béton et une extension de toiture.
Idées déco pour un porche d'entrée de maison avant classique de taille moyenne avec une dalle de béton et une extension de toiture.
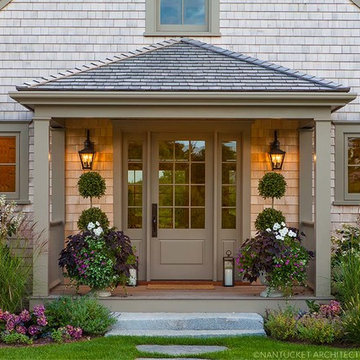
Nantucket Architectural Photography
Cette image montre un grand porche d'entrée de maison avant traditionnel avec une terrasse en bois et une extension de toiture.
Cette image montre un grand porche d'entrée de maison avant traditionnel avec une terrasse en bois et une extension de toiture.
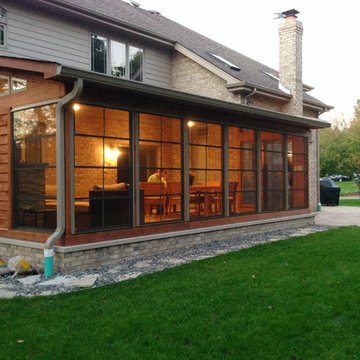
Custom screen porch features a cozy stone fireplace, cathedral ceilings, and vinyl 4-track windows. A flagstone walkway wraps around the porch, leading to the front of the home.
~Mokena, IL
http://chicagoland.archadeck.com/
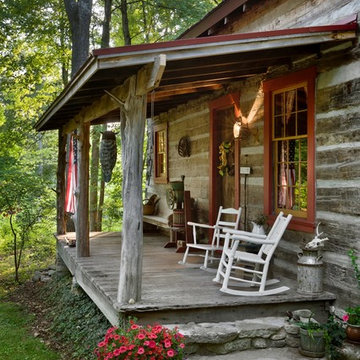
Roger Wade Studio The porch roof was lowered back to the original rafter pockets. The 4 posts were replace with 3 natural cedars over the 3 stone piers. New stone steps were added from the nearby creek. Painted trim & windows. We kept the original rocker & pew. A peaceful retreat to pass the time.

Inspiration pour un porche d'entrée de maison chalet avec une extension de toiture et un foyer extérieur.
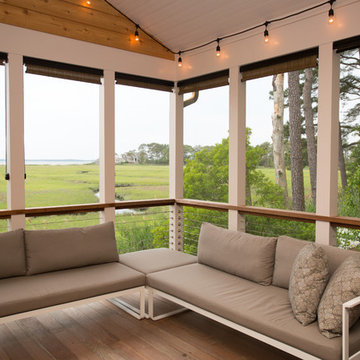
Screened in porch with Ipe decking
photo: Carolyn Watson
Boardwalk Builders, Rehoboth Beach, DE
www.boardwalkbuilders.com
Inspiration pour un porche d'entrée de maison arrière marin de taille moyenne avec une moustiquaire, une terrasse en bois et une extension de toiture.
Inspiration pour un porche d'entrée de maison arrière marin de taille moyenne avec une moustiquaire, une terrasse en bois et une extension de toiture.

Lake Front Country Estate Sleeping Porch, designed by Tom Markalunas, built by Resort Custom Homes. Photography by Rachael Boling.
Réalisation d'un très grand porche d'entrée de maison arrière tradition avec des pavés en pierre naturelle et une extension de toiture.
Réalisation d'un très grand porche d'entrée de maison arrière tradition avec des pavés en pierre naturelle et une extension de toiture.
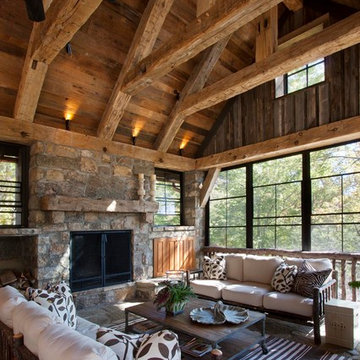
Reclaimed wood provided by Appalachian Antique Hardwoods. Architect Platt Architecture, PA, Builder Morgan-Keefe, Photographer J. Weiland
Cette image montre un porche d'entrée de maison chalet avec une extension de toiture.
Cette image montre un porche d'entrée de maison chalet avec une extension de toiture.
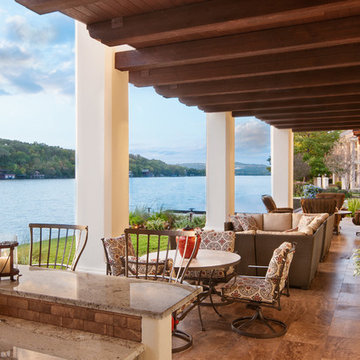
Photography by: Coles Hairston
The outdoor living space is situated right on the lake. A full outdoor kitchen, comfy seating, and an infinity edge pool make this the perfect space for entertaining.
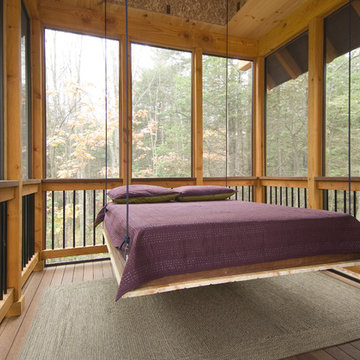
This unique Old Hampshire Designs timber frame home has a rustic look with rough-cut beams and tongue and groove ceilings, and is finished with hard wood floors through out. The centerpiece fireplace is of all locally quarried granite, built by local master craftsmen. This Lake Sunapee area home features a drop down bed set on a breezeway perfect for those cool summer nights.
Built by Old Hampshire Designs in the Lake Sunapee/Hanover NH area
Timber Frame by Timberpeg
Photography by William N. Fish
Idées déco de porches d'entrée de maison avec un auvent et une extension de toiture
1