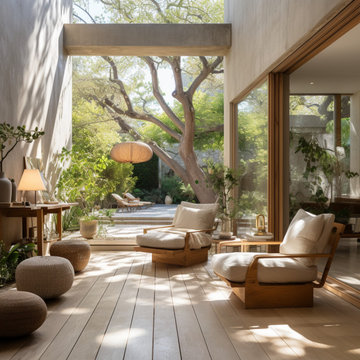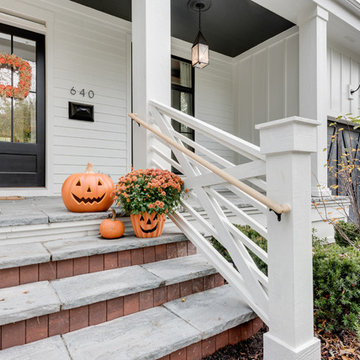Idées déco de porches d'entrée de maison marrons, blancs
Trier par :
Budget
Trier par:Populaires du jour
1 - 20 sur 28 920 photos
1 sur 3

Screen porch off of the dining room
Aménagement d'un porche d'entrée de maison latéral bord de mer avec une terrasse en bois, une extension de toiture et une moustiquaire.
Aménagement d'un porche d'entrée de maison latéral bord de mer avec une terrasse en bois, une extension de toiture et une moustiquaire.

Photos by Spacecrafting
Idées déco pour un porche d'entrée de maison arrière classique avec une terrasse en bois et une extension de toiture.
Idées déco pour un porche d'entrée de maison arrière classique avec une terrasse en bois et une extension de toiture.

A charming beach house porch offers family and friends a comfortable place to socialize while being cooled by ceiling fans. The exterior of this mid-century house needed to remain in sync with the neighborhood after its transformation from a dark, outdated space to a bright, contemporary haven with retro flair.

Greg Reigler
Aménagement d'un grand porche d'entrée de maison avant classique avec une extension de toiture et une terrasse en bois.
Aménagement d'un grand porche d'entrée de maison avant classique avec une extension de toiture et une terrasse en bois.

Exemple d'un porche d'entrée de maison avant nature de taille moyenne avec des colonnes et un garde-corps en bois.
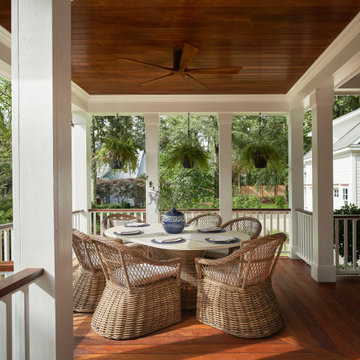
Idée de décoration pour un porche d'entrée de maison avant tradition de taille moyenne avec une extension de toiture.
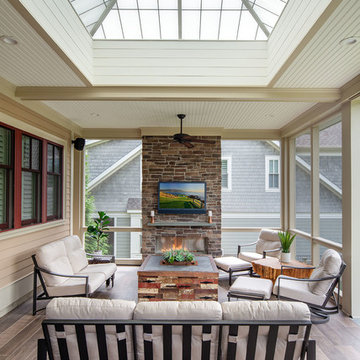
We designed a three season room with removable window/screens and a large sliding screen door. The Walnut matte rectified field tile floors are heated, We included an outdoor TV, ceiling fans and a linear fireplace insert with star Fyre glass. Outside, we created a seating area around a fire pit and fountain water feature, as well as a new patio for grilling.
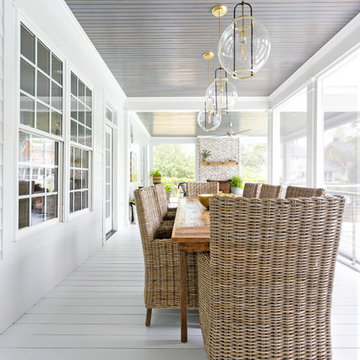
Photography: Jason Stemple
Exemple d'un grand porche d'entrée de maison arrière bord de mer avec une moustiquaire et une extension de toiture.
Exemple d'un grand porche d'entrée de maison arrière bord de mer avec une moustiquaire et une extension de toiture.
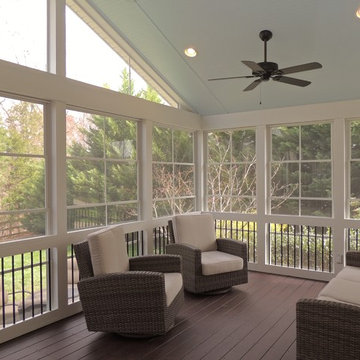
Another great backyard transformation wrapped up for some super clients in Matthews! Talk about a "reinvention"!!, from a plain unused deck to a versatile EzeBreeze space that adds months of use over traditional screens. This project features our standard 6" columns, premium beadboard, aluminum spindles and a stamped patio for the grille!
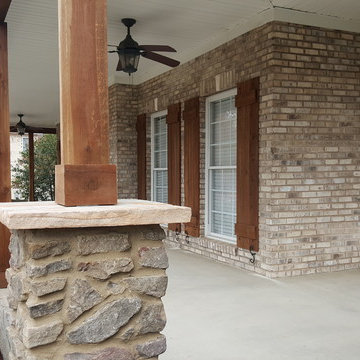
Another view of front porch with railings installed. Robert MacNab
Cette image montre un grand porche d'entrée de maison avant craftsman avec une dalle de béton et une extension de toiture.
Cette image montre un grand porche d'entrée de maison avant craftsman avec une dalle de béton et une extension de toiture.
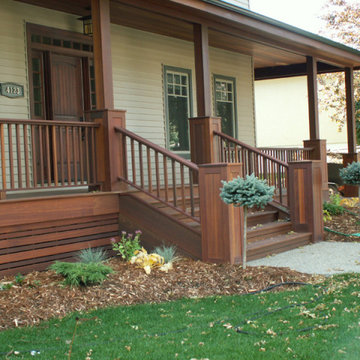
Beautiful Exotic Red Balau Batu accents the already gorgeous curb appeal of this house.
Wood supplied by Kayu Canada Inc.
Aménagement d'un porche d'entrée de maison avant classique avec une terrasse en bois et une extension de toiture.
Aménagement d'un porche d'entrée de maison avant classique avec une terrasse en bois et une extension de toiture.
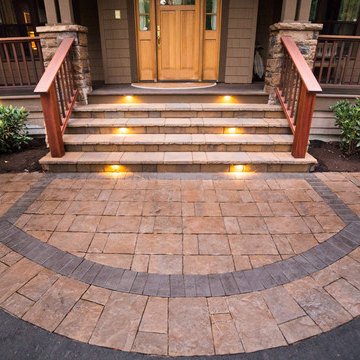
Eric Parnell with www.thenwcollective.com/
Réalisation d'un porche d'entrée de maison avant craftsman de taille moyenne avec une extension de toiture.
Réalisation d'un porche d'entrée de maison avant craftsman de taille moyenne avec une extension de toiture.
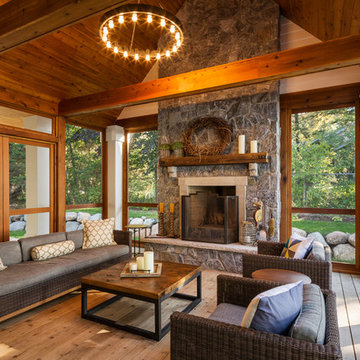
Corey Gaffer Photography
Cette image montre un porche d'entrée de maison latéral chalet de taille moyenne avec une moustiquaire, une extension de toiture et une terrasse en bois.
Cette image montre un porche d'entrée de maison latéral chalet de taille moyenne avec une moustiquaire, une extension de toiture et une terrasse en bois.
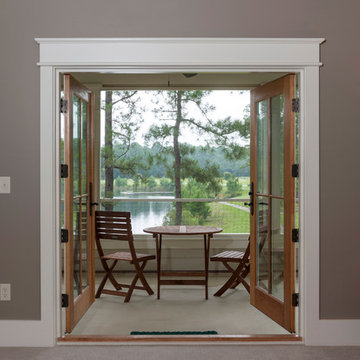
The upstairs screened porch is a bonus for the master bedroom. Porches are much desired Southern homes. With the view, this space will be used often, for reading, drinking coffee and just relaxing.
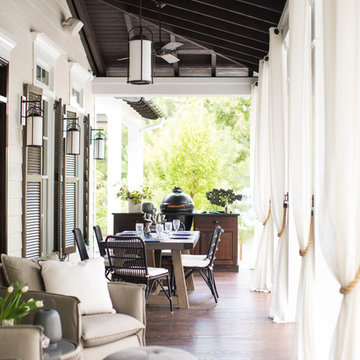
The chance to build a lakeside weekend home in rural NC provided this Chapel Hill family with an opportunity to ditch convention and think outside the box. For instance, we traded the traditional boat dock with what's become known as the "party dock"… a floating lounge of sorts, complete with wet bar, TV, swimmer's platform, and plenty of spots for watching the water fun. Inside, we turned one bedroom into a gym with climbing wall - and dropped the idea of a dining room, in favor of a deep upholstered niche and shuffleboard table. Outdoor drapery helped blur the lines between indoor spaces and exterior porches filled with upholstery, swings, and places for lazy napping. And after the sun goes down....smores, anyone?
John Bessler

Christina Wedge
Exemple d'un grand porche d'entrée de maison arrière chic avec une terrasse en bois et une extension de toiture.
Exemple d'un grand porche d'entrée de maison arrière chic avec une terrasse en bois et une extension de toiture.

This family’s second home was designed to reflect their love of the beach and easy weekend living. Low maintenance materials were used so their time here could be focused on fun and not on worrying about or caring for high maintenance elements.
Copyright 2012 Milwaukee Magazine/Photos by Adam Ryan Morris at Morris Creative, LLC.

Beautiful screened in porch using IPE decking and Catawba Vista brick with white mortar.
Idées déco pour un porche d'entrée de maison arrière classique avec une terrasse en bois, une extension de toiture et une moustiquaire.
Idées déco pour un porche d'entrée de maison arrière classique avec une terrasse en bois, une extension de toiture et une moustiquaire.
Idées déco de porches d'entrée de maison marrons, blancs
1
