Idées déco de porches d'entrée de maison classiques avec une cuisine d'été
Trier par:Populaires du jour
1 - 20 sur 782 photos
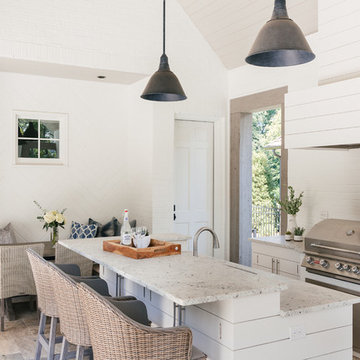
Willet Photography
Exemple d'un grand porche d'entrée de maison arrière chic avec une cuisine d'été, des pavés en pierre naturelle et une extension de toiture.
Exemple d'un grand porche d'entrée de maison arrière chic avec une cuisine d'été, des pavés en pierre naturelle et une extension de toiture.
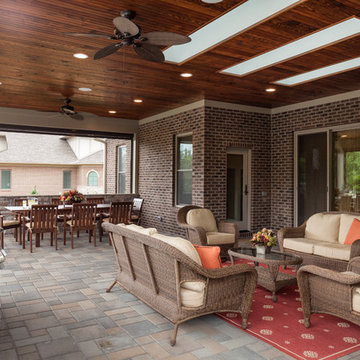
A fireplace in the back corner of the covered space adds a way to heat the porch and add some ambiance for evening entertaining.
Neal's Design Remodel
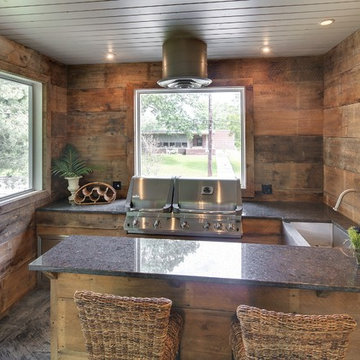
Huge screened in porch with outdoor grill and industrial level exhaust vent. Fireplace with stone surround and extra dining area.
Idée de décoration pour un grand porche d'entrée de maison arrière tradition avec une cuisine d'été, du béton estampé et une extension de toiture.
Idée de décoration pour un grand porche d'entrée de maison arrière tradition avec une cuisine d'été, du béton estampé et une extension de toiture.
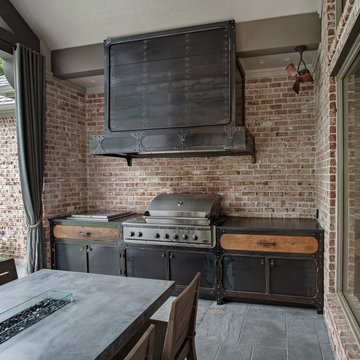
View of an outdoor cooking space custom designed & fabricated of raw steel & reclaimed wood. The motorized awning door concealing a large outdoor television in the vent hood is shown closed. The cabinetry includes a built-in ice chest.
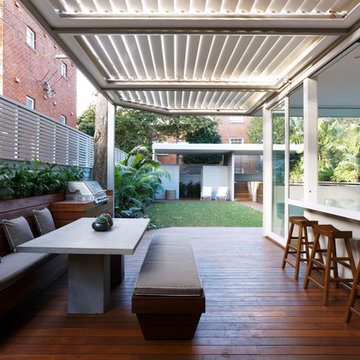
Inspiration pour un porche d'entrée de maison arrière traditionnel de taille moyenne avec une cuisine d'été, une terrasse en bois et une extension de toiture.
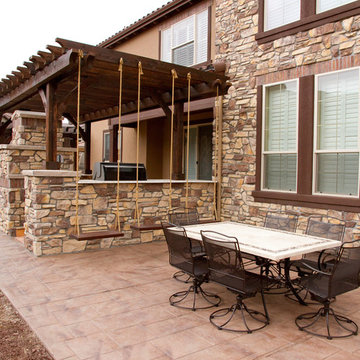
Who need grass when you can have a patio like this!
Réalisation d'un porche d'entrée de maison arrière tradition de taille moyenne avec une cuisine d'été, des pavés en pierre naturelle et une pergola.
Réalisation d'un porche d'entrée de maison arrière tradition de taille moyenne avec une cuisine d'été, des pavés en pierre naturelle et une pergola.
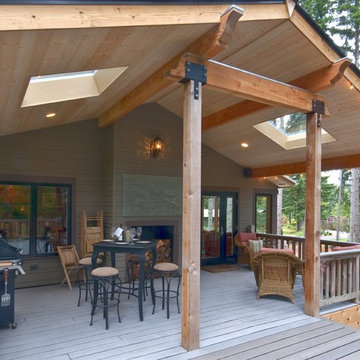
The second level deck was originally much smaller but with the addition of an overhang and an extension of the deck, the clients find more time to spend outside enjoying it.

Cette image montre un grand porche d'entrée de maison arrière traditionnel avec une cuisine d'été, une dalle de béton, une extension de toiture et un garde-corps en métal.
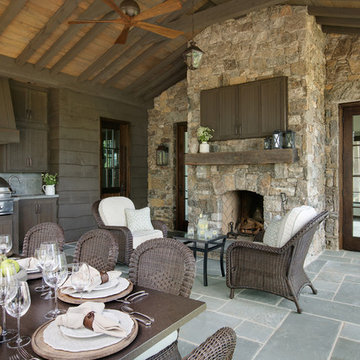
Doggett Mountain stone in warm and cool neutrals marries with the Pennsylvania bluestone that blankets the floors of this South Carolina mountain home’s exterior porch. Walnut-stained doors coordinate with the stained tongue and groove ceiling. A ceiling fan with bronze housing and stained blades turns the air, keeping the space comfortable on hot southern nights. The outdoor kitchen, stained charcoal grey to match the siding and beams, comes complete with a sizable grill and large sink. Topping the rectangular table is a place setting of wooden chargers, ecru plates, wicker napkin rings and ivory napkins. Flickers of aqua and cream cover the cushions and pillows of the nearby seating group. A television is hidden behind a cabinet that hangs above the mantel providing one last, thoughtful touch.
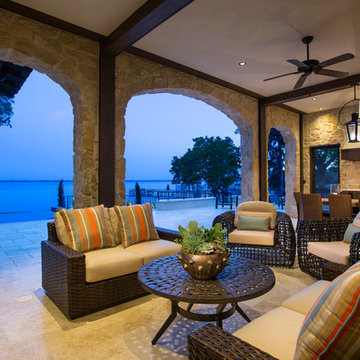
Cette image montre un grand porche d'entrée de maison arrière traditionnel avec une cuisine d'été, un auvent et du carrelage.
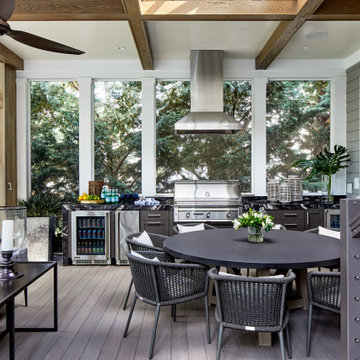
Réalisation d'un très grand porche d'entrée de maison arrière tradition avec une cuisine d'été, tous types de couvertures et un garde-corps en câble.
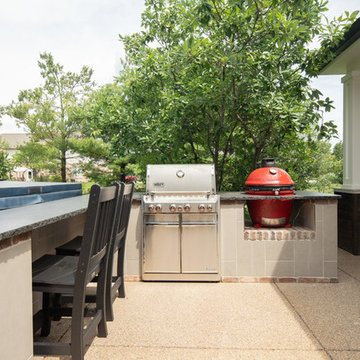
Inspiration pour un porche d'entrée de maison latéral traditionnel de taille moyenne avec une cuisine d'été et des pavés en béton.
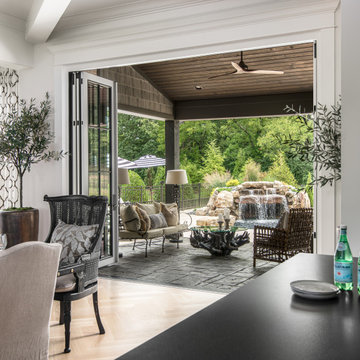
Architecture: Noble Johnson Architects
Interior Design: Rachel Hughes - Ye Peddler
Photography: Garett + Carrie Buell of Studiobuell/ studiobuell.com
Exemple d'un porche d'entrée de maison arrière chic avec une cuisine d'été, des pavés en pierre naturelle et une extension de toiture.
Exemple d'un porche d'entrée de maison arrière chic avec une cuisine d'été, des pavés en pierre naturelle et une extension de toiture.
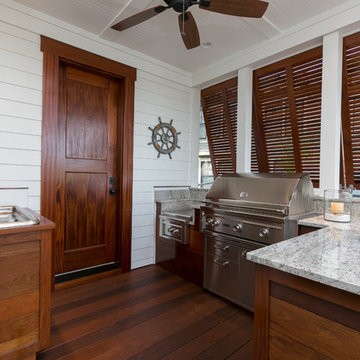
Photography by Patrick Brickman
Aménagement d'un porche d'entrée de maison arrière classique avec une cuisine d'été et une extension de toiture.
Aménagement d'un porche d'entrée de maison arrière classique avec une cuisine d'été et une extension de toiture.
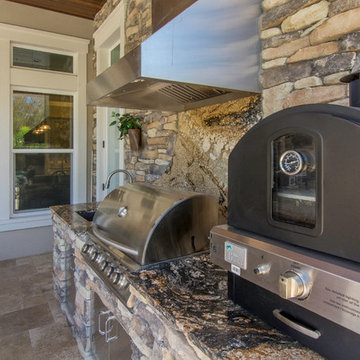
On this project, we were hired to build this home and outdoor space on the beautiful piece of property the home owners had previously purchased. To do this, we transformed the rugged lake view property into the Safety Harbor Oasis it is now. A few interesting components of this is having covered and uncovered outdoor lounging areas and a pool for further relaxation. Now our clients have a home, outdoor living spaces, and outdoor kitchen which fits their lifestyle perfectly and are proud to show off when hosting.
Photographer: Johan Roetz
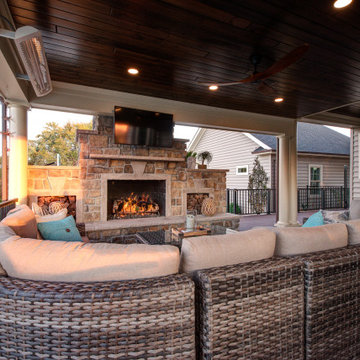
Custom Natural stone fireplace with limestone accents.
Aménagement d'un porche d'entrée de maison arrière classique de taille moyenne avec une cuisine d'été, une terrasse en bois, une extension de toiture et un garde-corps en métal.
Aménagement d'un porche d'entrée de maison arrière classique de taille moyenne avec une cuisine d'été, une terrasse en bois, une extension de toiture et un garde-corps en métal.
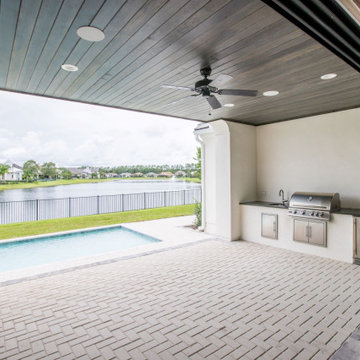
DreamDesign®49 is a modern lakefront Anglo-Caribbean style home in prestigious Pablo Creek Reserve. The 4,352 SF plan features five bedrooms and six baths, with the master suite and a guest suite on the first floor. Most rooms in the house feature lake views. The open-concept plan features a beamed great room with fireplace, kitchen with stacked cabinets, California island and Thermador appliances, and a working pantry with additional storage. A unique feature is the double staircase leading up to a reading nook overlooking the foyer. The large master suite features James Martin vanities, free standing tub, huge drive-through shower and separate dressing area. Upstairs, three bedrooms are off a large game room with wet bar and balcony with gorgeous views. An outdoor kitchen and pool make this home an entertainer's dream.
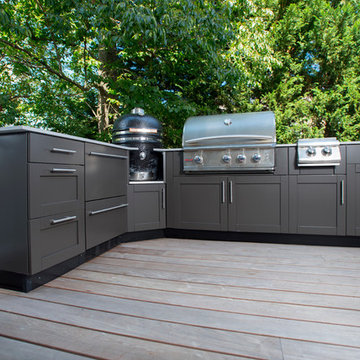
Michael Ventura
Cette photo montre un grand porche d'entrée de maison arrière chic avec une cuisine d'été, une terrasse en bois et une extension de toiture.
Cette photo montre un grand porche d'entrée de maison arrière chic avec une cuisine d'été, une terrasse en bois et une extension de toiture.
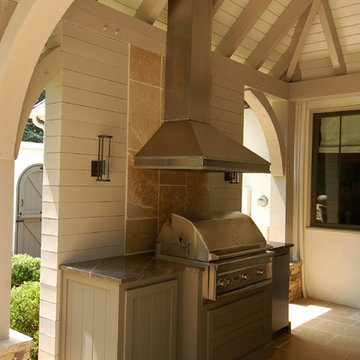
A covered porch addition creates a peaceful and harmonious outdoor living area. The artisan-crafted timberwork frames the views overlooking the pool terrace and lawn. It engages the interior spaces by bringing the beauty of the outdoors in. I was the project architect for this addition while working at Kenneth Lynch & Associates.
Photo credit: Brad Dassler-Bethel
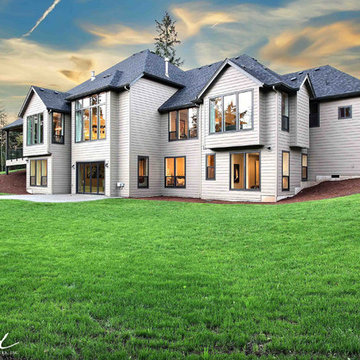
The Ascension - Super Ranch on Acreage in Ridgefield Washington by Cascade West Development Inc.
This plan is designed for people who value family togetherness, natural beauty, social gatherings and all of the little moments in-between.
We hope you enjoy this home. At Cascade West we strive to surpass the needs, wants and expectations of every client and create a home that unifies and compliments their lifestyle.
Cascade West Facebook: https://goo.gl/MCD2U1
Cascade West Website: https://goo.gl/XHm7Un
These photos, like many of ours, were taken by the good people of ExposioHDR - Portland, Or
Exposio Facebook: https://goo.gl/SpSvyo
Exposio Website: https://goo.gl/Cbm8Ya
Idées déco de porches d'entrée de maison classiques avec une cuisine d'été
1