Idées déco de porches d'entrée de maison classiques avec une dalle de béton
Trier par:Populaires du jour
1 - 20 sur 1 391 photos
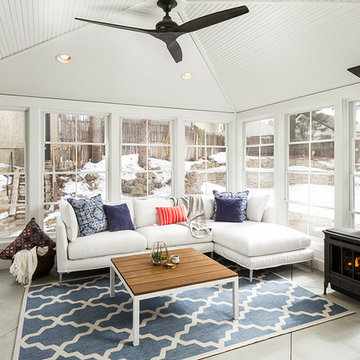
Photo Cred: Seth Hannula
Idée de décoration pour un grand porche d'entrée de maison arrière tradition avec un foyer extérieur, une dalle de béton et une extension de toiture.
Idée de décoration pour un grand porche d'entrée de maison arrière tradition avec un foyer extérieur, une dalle de béton et une extension de toiture.
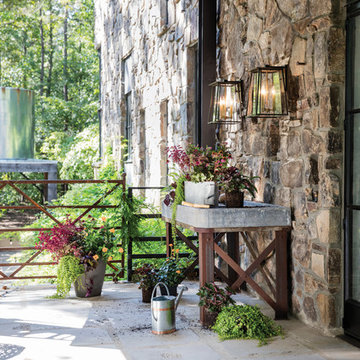
Voted Best of Westchester by Westchester Magazine for several years running, HI-LIGHT is based in Yonkers, New York only fifteen miles from Manhattan. After more than thirty years it is still run on a daily basis by the same family. Our children were brought up in the lighting business and work with us today to continue the HI-LIGHT tradition of offering lighting and home accessories of exceptional quality, style, and price while providing the service our customers have come to expect. Come and visit our lighting showroom in Yonkers.
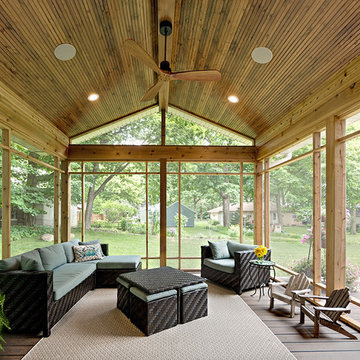
Photo credits: Ehlen Creative
Cette image montre un porche d'entrée de maison arrière traditionnel de taille moyenne avec une moustiquaire, une dalle de béton et une extension de toiture.
Cette image montre un porche d'entrée de maison arrière traditionnel de taille moyenne avec une moustiquaire, une dalle de béton et une extension de toiture.
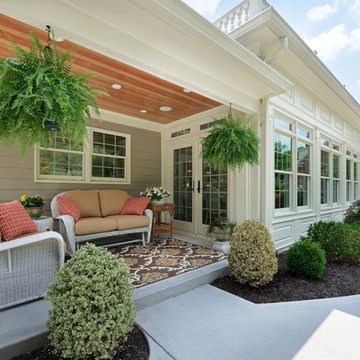
Idées déco pour un petit porche d'entrée de maison arrière classique avec une dalle de béton et une extension de toiture.

Idées déco pour un porche d'entrée de maison arrière classique de taille moyenne avec des colonnes, une dalle de béton et une extension de toiture.
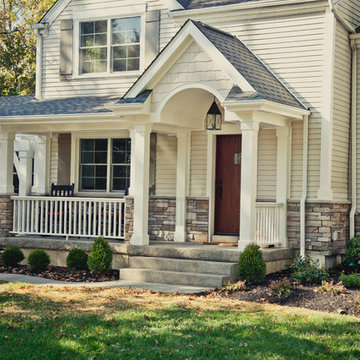
Kyle Cannon
Cette image montre un porche d'entrée de maison avant traditionnel de taille moyenne avec une dalle de béton et une extension de toiture.
Cette image montre un porche d'entrée de maison avant traditionnel de taille moyenne avec une dalle de béton et une extension de toiture.
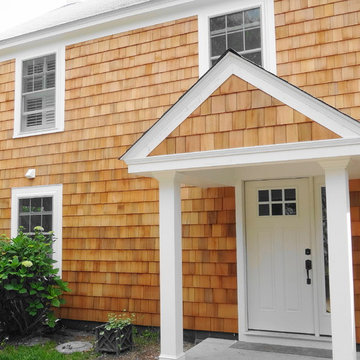
As part of a larger project, Boardwalk Builders’ exterior facelift created a first floor entry and guest bedroom from what had been a partially-enclosed garage. New windows, western red cedar shingle siding, a re-centered entry door and added entry porch all served to transform a summer house to a year-round home.
Boardwalk Builders, Rehoboth Beach, DE
www.boardwalkbuilders.com
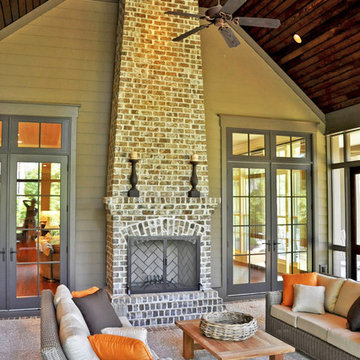
McManus Photography
Idées déco pour un porche d'entrée de maison arrière classique de taille moyenne avec une moustiquaire, une dalle de béton et une extension de toiture.
Idées déco pour un porche d'entrée de maison arrière classique de taille moyenne avec une moustiquaire, une dalle de béton et une extension de toiture.

This early 20th century Poppleton Park home was originally 2548 sq ft. with a small kitchen, nook, powder room and dining room on the first floor. The second floor included a single full bath and 3 bedrooms. The client expressed a need for about 1500 additional square feet added to the basement, first floor and second floor. In order to create a fluid addition that seamlessly attached to this home, we tore down the original one car garage, nook and powder room. The addition was added off the northern portion of the home, which allowed for a side entry garage. Plus, a small addition on the Eastern portion of the home enlarged the kitchen, nook and added an exterior covered porch.
Special features of the interior first floor include a beautiful new custom kitchen with island seating, stone countertops, commercial appliances, large nook/gathering with French doors to the covered porch, mud and powder room off of the new four car garage. Most of the 2nd floor was allocated to the master suite. This beautiful new area has views of the park and includes a luxurious master bath with free standing tub and walk-in shower, along with a 2nd floor custom laundry room!
Attention to detail on the exterior was essential to keeping the charm and character of the home. The brick façade from the front view was mimicked along the garage elevation. A small copper cap above the garage doors and 6” half-round copper gutters finish the look.
KateBenjamin Photography
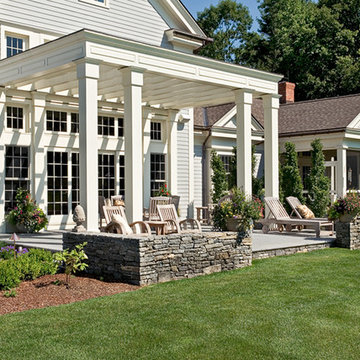
Rob Karosis, Master Planning, terraces,
Idées déco pour un grand porche d'entrée de maison avant classique avec une dalle de béton et une pergola.
Idées déco pour un grand porche d'entrée de maison avant classique avec une dalle de béton et une pergola.

A two-story addition to this historic Tudor style house includes a screened porch on the lower level and a master suite addition on the second floor. The porch has a wood-burning fireplace and large sitting area, as well as a dining area connected to the family room inside. The second floor sitting room opens to the master bedroom, and a small home office connects to the sitting room.
Windows, cement stucco cladding, and wood trim all match the existing colors and finishes of the original house.
All photos by Studio Buell.

Photography: Garett + Carrie Buell of Studiobuell/ studiobuell.com
Cette image montre un petit porche d'entrée de maison latéral traditionnel avec une moustiquaire, une dalle de béton et une extension de toiture.
Cette image montre un petit porche d'entrée de maison latéral traditionnel avec une moustiquaire, une dalle de béton et une extension de toiture.
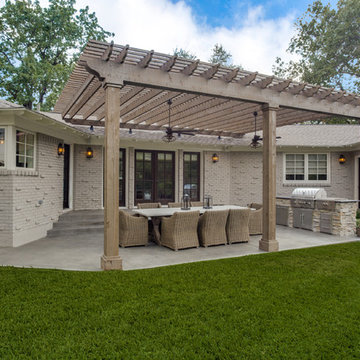
Idées déco pour un porche d'entrée de maison arrière classique de taille moyenne avec une cuisine d'été, une dalle de béton et une pergola.
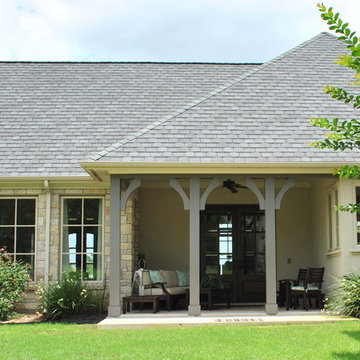
The clients imagined a rock house with cut stone accents and a steep roof with French and English influences; an asymmetrical house that spread out to fit their broad building site.
We designed the house with a shallow, but rambling footprint to allow lots of natural light into the rooms.
The interior is anchored by the dramatic but cozy family room that features a cathedral ceiling and timber trusses. A breakfast nook with a banquette is built-in along one wall and is lined with windows on two sides overlooking the flower garden.
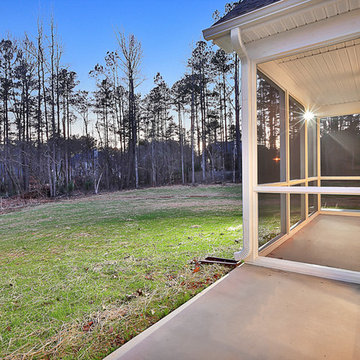
Cette image montre un porche d'entrée de maison arrière traditionnel de taille moyenne avec une moustiquaire, une dalle de béton et une extension de toiture.
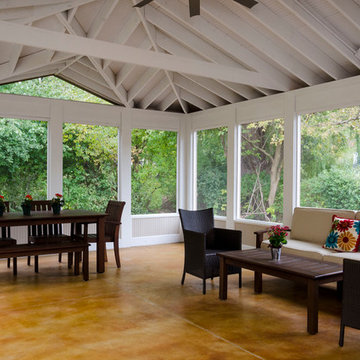
Idées déco pour un grand porche d'entrée de maison arrière classique avec une moustiquaire, une dalle de béton et une extension de toiture.
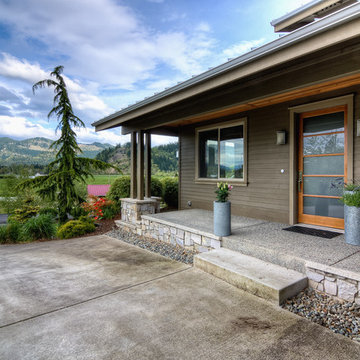
Aménagement d'un porche d'entrée de maison classique avec une dalle de béton et une extension de toiture.
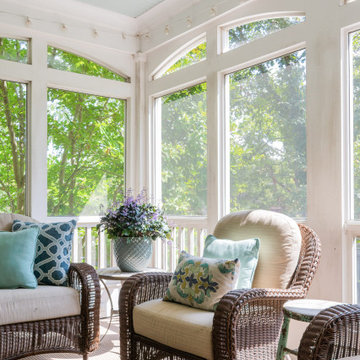
Cette photo montre un grand porche d'entrée de maison arrière chic avec une moustiquaire, une dalle de béton et une extension de toiture.
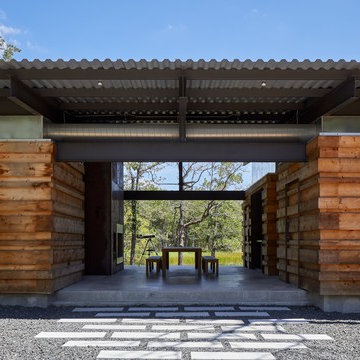
Entry approach - dog trot style large covered porch with communal dining table and exterior fireplace overlooking the big pond
Exemple d'un porche d'entrée de maison chic de taille moyenne avec une dalle de béton.
Exemple d'un porche d'entrée de maison chic de taille moyenne avec une dalle de béton.
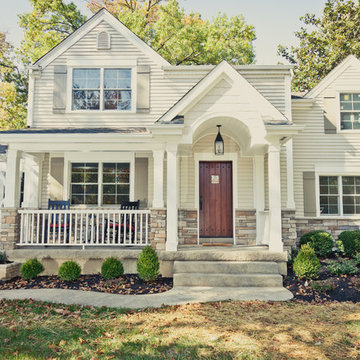
Kyle Cannon
Idées déco pour un porche d'entrée de maison avant classique de taille moyenne avec une dalle de béton et une extension de toiture.
Idées déco pour un porche d'entrée de maison avant classique de taille moyenne avec une dalle de béton et une extension de toiture.
Idées déco de porches d'entrée de maison classiques avec une dalle de béton
1