Idées déco de porches d'entrée de maison contemporains
Trier par:Populaires du jour
81 - 100 sur 897 photos
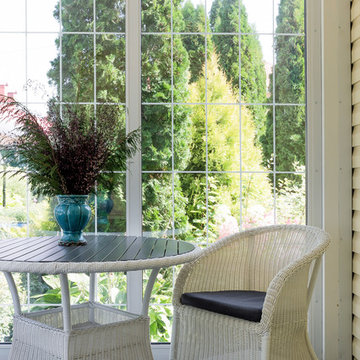
Idée de décoration pour un petit porche d'entrée de maison avant design avec un auvent.
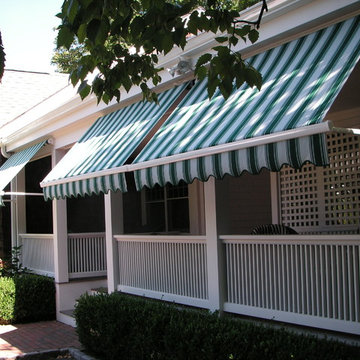
Drop arm awnings for a porch, fully retractable!
Cette photo montre un porche d'entrée de maison avant tendance de taille moyenne avec une terrasse en bois et un auvent.
Cette photo montre un porche d'entrée de maison avant tendance de taille moyenne avec une terrasse en bois et un auvent.
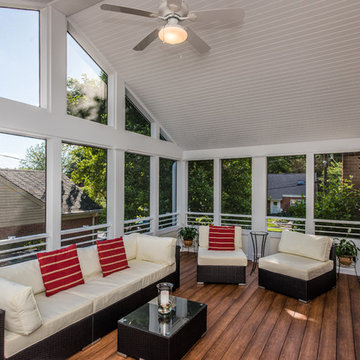
We added this screen porch extension to the rear of the house. It completely changes the look and feel of the house. Take a look at the photos and the "before" photos at the end. The project also included the hardscape in the rear.
Interior of porch with cathedral paneled ceiling.
Finecraft Contractors, Inc.
Soleimani Photography
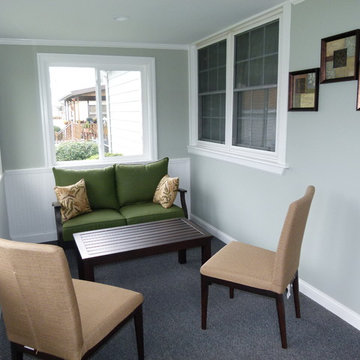
This was an old drafty porch that had survived a flood years ago. The owners decided to turn it into a sitting room - with an atmosphere that allows coffee and a book to sweep you away from worries at the end of the day.
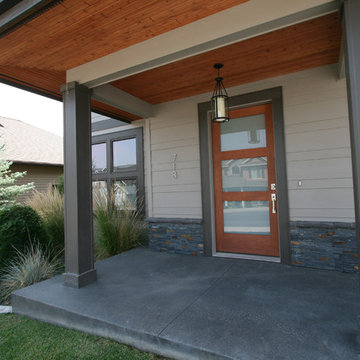
This front porch was done in colored sand finish concrete and features a custom 3-panel front door and matching wood tongue & groove soffit.
Aménagement d'un petit porche d'entrée de maison avant contemporain avec une dalle de béton et une extension de toiture.
Aménagement d'un petit porche d'entrée de maison avant contemporain avec une dalle de béton et une extension de toiture.
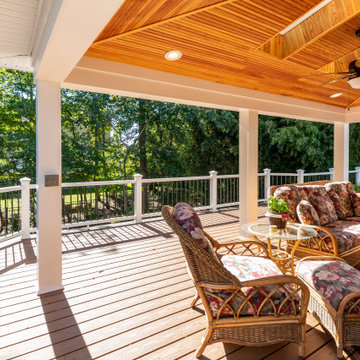
Elegant remodel for this outdoor living space in Alexandria, Virginia,
A new covered porch was built twelve feet behind family room,
A new deck was built around the covered porch, along with two new flagstone patios, and a new pergola.
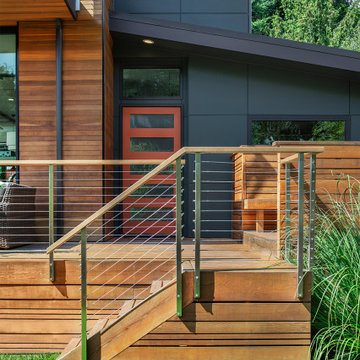
Photo by Tina Witherspoon
Inspiration pour un porche d'entrée de maison latéral design de taille moyenne avec une terrasse en bois.
Inspiration pour un porche d'entrée de maison latéral design de taille moyenne avec une terrasse en bois.
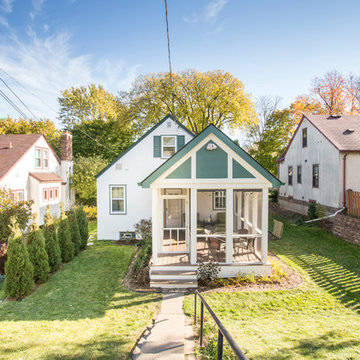
A one-and-a-half story home in Minneapolis' Hale neighborhood got a whole lot bigger when we helped these clients add on a screened-in porch.
Photo by David J. Turner
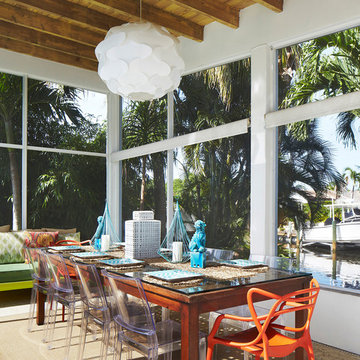
Brantley Photography
Aménagement d'un porche d'entrée de maison arrière contemporain de taille moyenne avec une extension de toiture, tous types de couvertures, une moustiquaire et une dalle de béton.
Aménagement d'un porche d'entrée de maison arrière contemporain de taille moyenne avec une extension de toiture, tous types de couvertures, une moustiquaire et une dalle de béton.
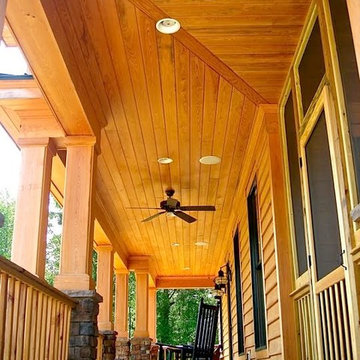
Exemple d'un porche d'entrée de maison avant tendance de taille moyenne avec une terrasse en bois et une extension de toiture.
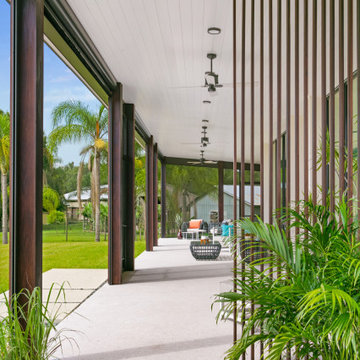
automated screens
Cette image montre un très grand porche d'entrée de maison arrière design avec une moustiquaire, une dalle de béton et une extension de toiture.
Cette image montre un très grand porche d'entrée de maison arrière design avec une moustiquaire, une dalle de béton et une extension de toiture.
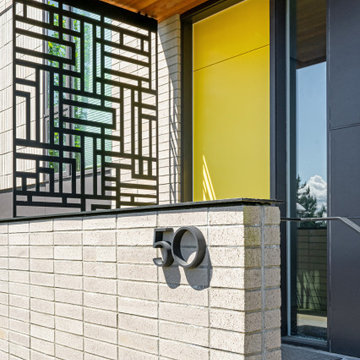
Entry Porch
Réalisation d'un porche d'entrée de maison avant design de taille moyenne avec une moustiquaire, une dalle de béton et une extension de toiture.
Réalisation d'un porche d'entrée de maison avant design de taille moyenne avec une moustiquaire, une dalle de béton et une extension de toiture.
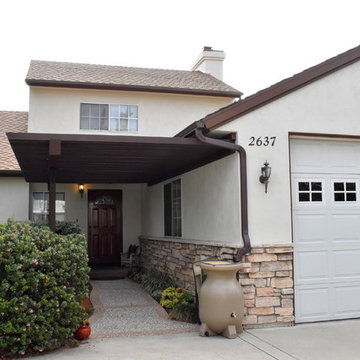
The added design feature takes the facade to the next level, welcoming guests and showing the way to the front door with style.
Photo: Jessica Abler, Los Angeles, CA
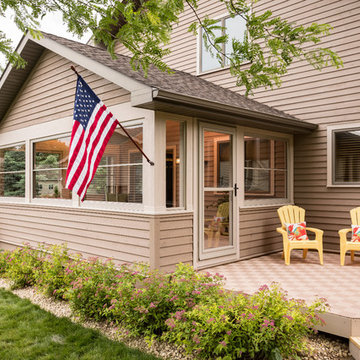
Scenix Porch Windows with Larson Storm Door transformation.
Inspiration pour un porche d'entrée de maison arrière design de taille moyenne avec une moustiquaire et une terrasse en bois.
Inspiration pour un porche d'entrée de maison arrière design de taille moyenne avec une moustiquaire et une terrasse en bois.
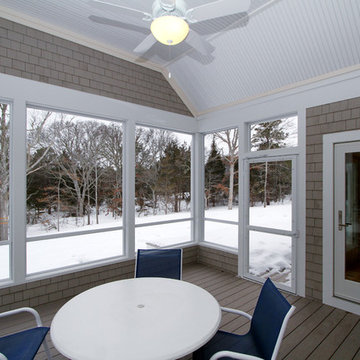
Screened porch with Azek decking, beadboard ceiling.
Idée de décoration pour un porche d'entrée de maison arrière design de taille moyenne avec une moustiquaire, une terrasse en bois et une extension de toiture.
Idée de décoration pour un porche d'entrée de maison arrière design de taille moyenne avec une moustiquaire, une terrasse en bois et une extension de toiture.
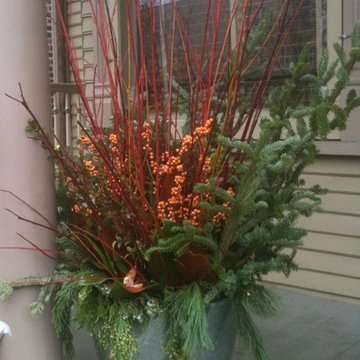
Abbie Jacobson
Réalisation d'un petit porche avec des plantes en pot avant design avec une extension de toiture.
Réalisation d'un petit porche avec des plantes en pot avant design avec une extension de toiture.
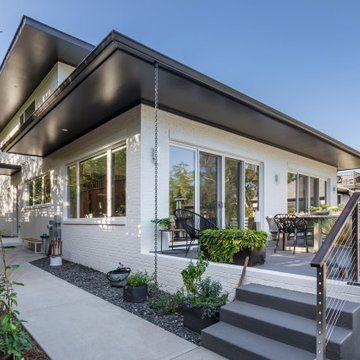
Inspiration pour un porche avec des plantes en pot arrière design de taille moyenne avec une dalle de béton et un garde-corps en câble.
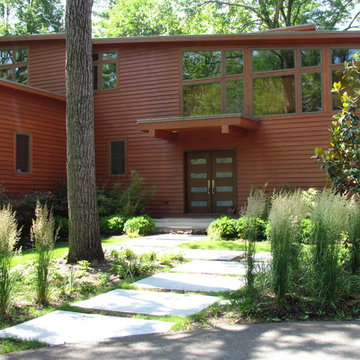
Cette image montre un porche d'entrée de maison avant design de taille moyenne avec une dalle de béton et un auvent.
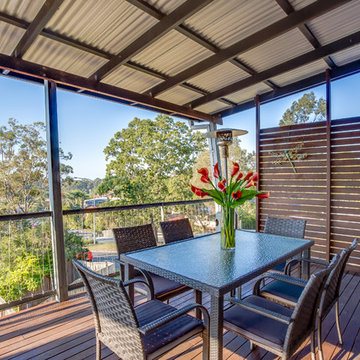
Outdoor dining area on wooden deck. Wood slats partition the deck from the street. Wicker dining table with glass top and 6 wicker chairs topped with flower arrangement.
Open2View Robina Varsity
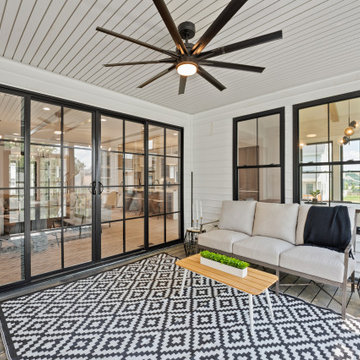
Réalisation d'un porche d'entrée de maison arrière design de taille moyenne avec une moustiquaire, une extension de toiture et garde-corps.
Idées déco de porches d'entrée de maison contemporains
5