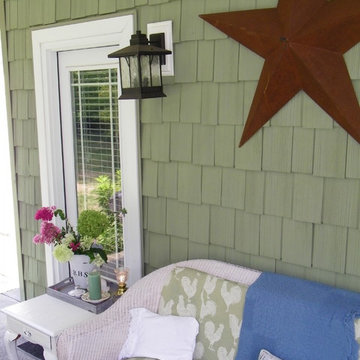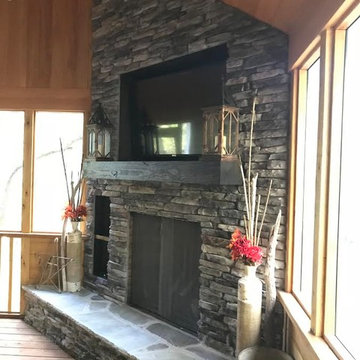Idées déco de porches d'entrée de maison craftsman
Trier par:Populaires du jour
1 - 20 sur 76 photos
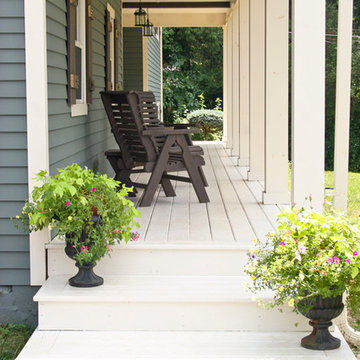
Exemple d'un porche d'entrée de maison avant craftsman de taille moyenne avec une terrasse en bois et une extension de toiture.
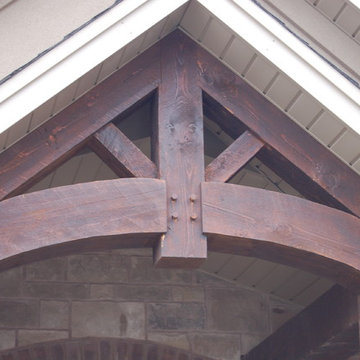
Inspiration pour un porche d'entrée de maison avant craftsman de taille moyenne avec une extension de toiture.
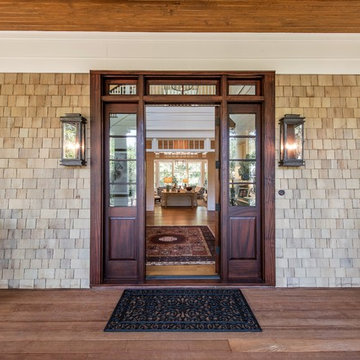
Front porch of shingle style home built in a maritime forest on Kiawah Island, outside of Charleston, South Carolina. Image by Chris & Cami Photography.
Trouvez le bon professionnel près de chez vous
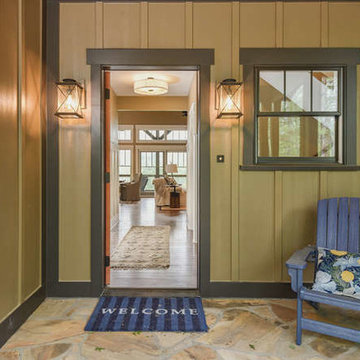
Inspiration pour un porche d'entrée de maison avant craftsman de taille moyenne avec des pavés en pierre naturelle et une extension de toiture.
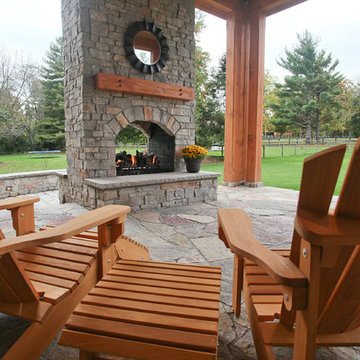
Custom Home New Construction by Valley View Customs LLC.
Photo courtesy of Courier Journal 2014
Idée de décoration pour un porche d'entrée de maison craftsman.
Idée de décoration pour un porche d'entrée de maison craftsman.
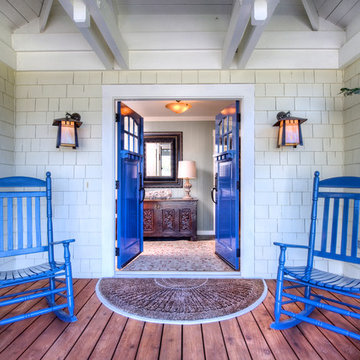
Coveted and highly sought after exquisitely finished family compound in a private setting surrounded by magnificent grounds. Spacious 5 bedroom, 3 bath main residence designed by Jared Polsky, has been enhanced lovely and expanded to include a dramatic guest house. Sun filled rooms, soaring ceilings, romantic master and open floor plan flow to outside for year round indoor/outdoor living. Mount Tamalpais and Bay views, Mill Valley schools, easy access to downtown and Highway 101.
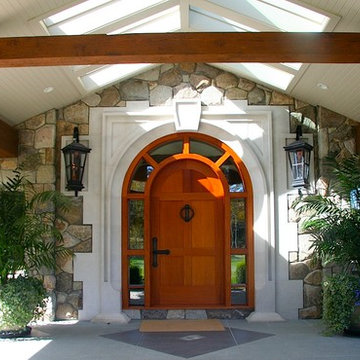
Carl Glissmann Photography
Cette image montre un porche d'entrée de maison craftsman.
Cette image montre un porche d'entrée de maison craftsman.
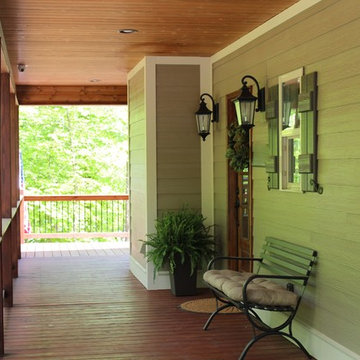
A welcoming deck leading to the front entry of the home.
Aménagement d'un porche d'entrée de maison avant craftsman de taille moyenne avec une terrasse en bois et une extension de toiture.
Aménagement d'un porche d'entrée de maison avant craftsman de taille moyenne avec une terrasse en bois et une extension de toiture.
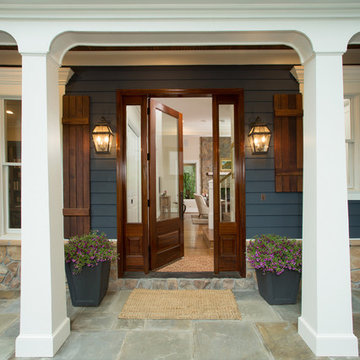
Réalisation d'un petit porche d'entrée de maison avant craftsman avec des pavés en pierre naturelle et une extension de toiture.
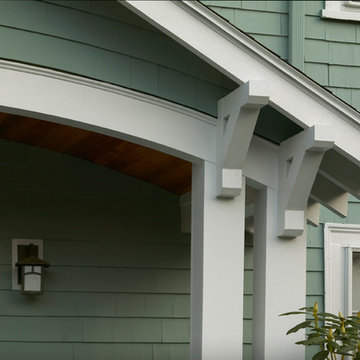
Jeffrey Dodge Rogers Photography
Cette photo montre un porche d'entrée de maison craftsman.
Cette photo montre un porche d'entrée de maison craftsman.
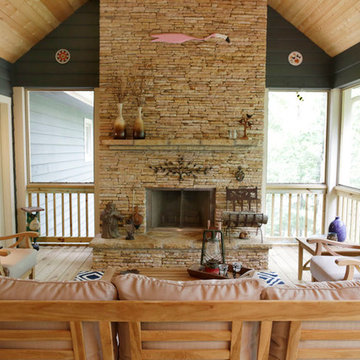
Idée de décoration pour un grand porche d'entrée de maison arrière craftsman avec une moustiquaire, une terrasse en bois et une extension de toiture.
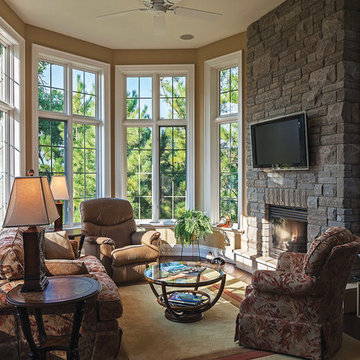
Old World elegance is created by a beautiful combination of stucco and stone. A towering entryway makes a grand impression on the front façade, but the rear elevation - with its turret and covered porches - is just as magnificent. Each floor of this hillside walkout has a striking fireplace that is a major focal point. Tray ceilings crown the dining room, study and master bedroom, while a cathedral ceiling tops the great room. A pass-thru connects the great room to the kitchen. A three-car garage, large utility room and hall storage adds convenience. To further easy living, each bedroom is equipped with a walk-in closet - the master suite has two.
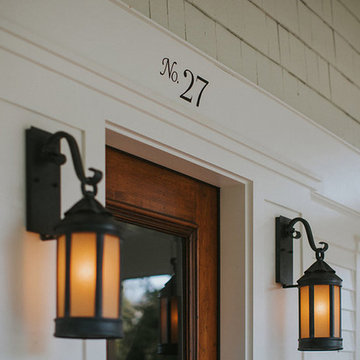
In addition to the covered porch itself, exquisite design details made this renovation all that more impressive—from the new copper and asphalt roof to the Hardiplank, clapboard, and cedar shake shingles, rustic outdoor lighting and the beautiful, panel-style front door.
Alicia Gbur Photography
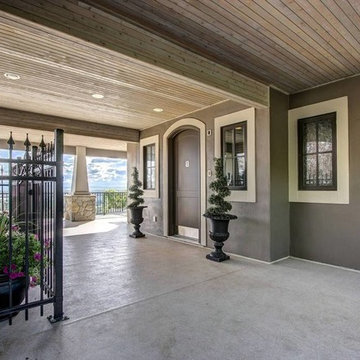
Luxury custom home in Colts Neck, NJ. 3 stories with 2nd story decks and covered porch, stucco finish with stone veneer, craftsmen columns with black iron railings, polished concrete porch floor with real wood soffit and recessed lighting, Marvin windows and doors, white and black window and door trim.
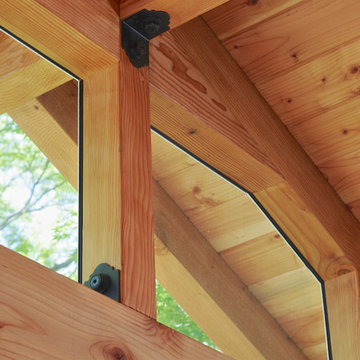
Idée de décoration pour un porche d'entrée de maison arrière craftsman de taille moyenne avec une moustiquaire, du carrelage et une extension de toiture.
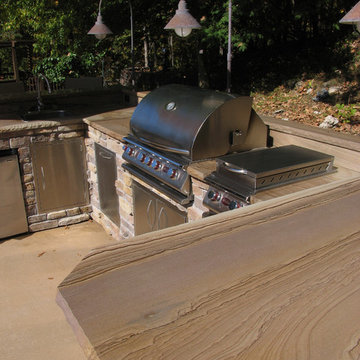
Idée de décoration pour un grand porche d'entrée de maison arrière craftsman avec une cuisine d'été et une dalle de béton.
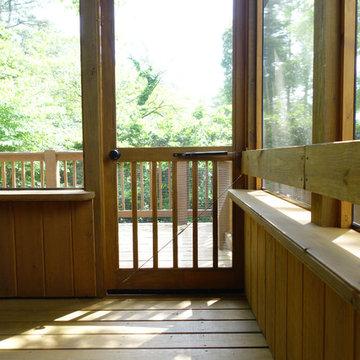
Paul Sibley, Sparrow Photography
Exemple d'un porche d'entrée de maison latéral craftsman de taille moyenne avec une moustiquaire, une terrasse en bois et une extension de toiture.
Exemple d'un porche d'entrée de maison latéral craftsman de taille moyenne avec une moustiquaire, une terrasse en bois et une extension de toiture.
Idées déco de porches d'entrée de maison craftsman
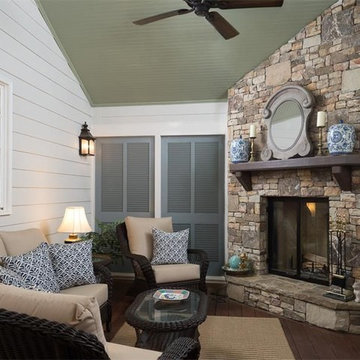
Idée de décoration pour un porche d'entrée de maison craftsman.
1
