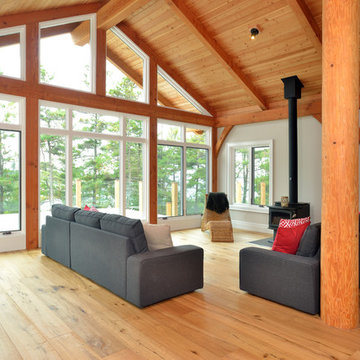Idées déco de porches d'entrée de maison oranges, de couleur bois
Trier par :
Budget
Trier par:Populaires du jour
1 - 20 sur 2 310 photos
1 sur 3

A spacious front porch welcomes you home and offers a great spot to sit and relax in the evening while waving to neighbors walking by in this quiet, family friendly neighborhood of Cotswold. The porch is covered in bluestone which is a great material for a clean, simplistic look. Pike was able to vault part of the porch to make it feel grand. V-Groove was chosen for the ceiling trim, as it is stylish and durable. It is stained in Benjamin Moore Hidden Valley.

Exemple d'un porche d'entrée de maison avant nature de taille moyenne avec une terrasse en bois et une extension de toiture.
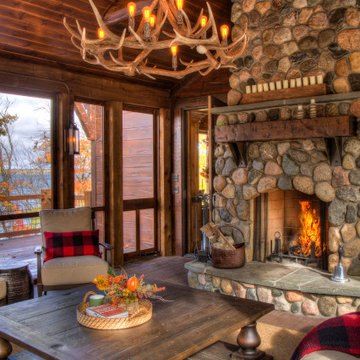
Lodge Screen Porch with Fieldstone Fireplace, wood ceiling, log beams, and antler chandelier.
Inspiration pour un grand porche d'entrée de maison latéral chalet avec une moustiquaire, une terrasse en bois, une extension de toiture et un garde-corps en bois.
Inspiration pour un grand porche d'entrée de maison latéral chalet avec une moustiquaire, une terrasse en bois, une extension de toiture et un garde-corps en bois.
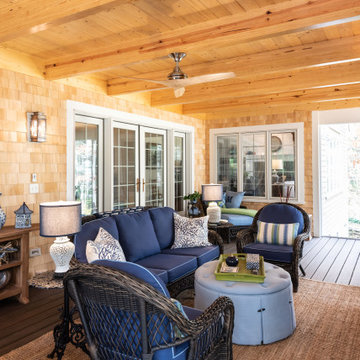
Idées déco pour un porche d'entrée de maison arrière classique de taille moyenne avec une moustiquaire, une terrasse en bois et un garde-corps en matériaux mixtes.

Contractor: Hughes & Lynn Building & Renovations
Photos: Max Wedge Photography
Réalisation d'un grand porche d'entrée de maison arrière tradition avec une moustiquaire, une terrasse en bois et une extension de toiture.
Réalisation d'un grand porche d'entrée de maison arrière tradition avec une moustiquaire, une terrasse en bois et une extension de toiture.
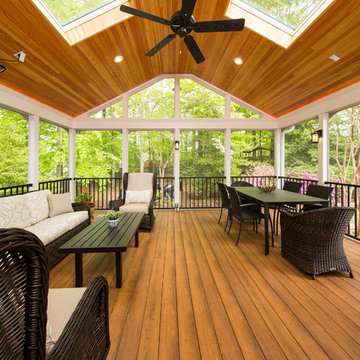
Our clients love their neighborhood and were looking for a way to create more outdoor living space for their family. The custom designed beams and trim accentuate the detail and thought put into the building of their new screened porch. The cedar planked vaulted ceiling makes the porch feel luxurious and warm.
By adding a screened porch to the exterior of their home, they will now be able to enjoy the outdoors year round.
Photos Courtesy of Hadley Photography: http://www.greghadleyphotography.com/
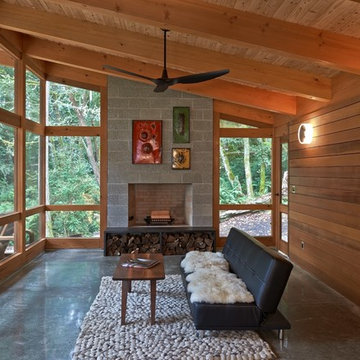
Location: Vashon Island, WA.
Photography by Dale Lang
Cette image montre un grand porche d'entrée de maison arrière chalet avec un foyer extérieur, une dalle de béton et une extension de toiture.
Cette image montre un grand porche d'entrée de maison arrière chalet avec un foyer extérieur, une dalle de béton et une extension de toiture.
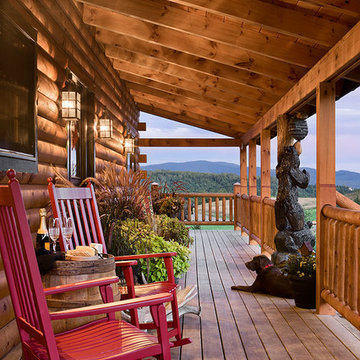
This home was featured in the July 2011 issue of “Log Cabin Homes.” It proves efficiency doesn’t have to be sacrificed when designing grand elegance. Even with its cathedral ceilings and many windows it earned a 5 Star Plus Energy Star® rating.
http://www.coventryloghomes.com/ourDesigns/craftsmanSeries/BearRock/model.html
Roger Wade
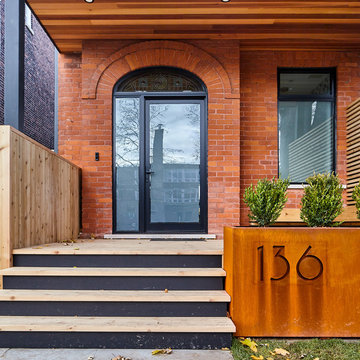
The front facade is completely reimagined to give the home a fresh presence on the street. The front door is cleverly relocated from a nondescript opening on the right to be celebrated within a larger arched opening on the left. An old porch is replaced with a modern canopy, slatted wall for privacy and a custom planter built in weathering steel.

Mark Wilson
Idées déco pour un porche d'entrée de maison classique avec une terrasse en bois et une extension de toiture.
Idées déco pour un porche d'entrée de maison classique avec une terrasse en bois et une extension de toiture.

Aménagement d'un grand porche d'entrée de maison arrière classique avec une moustiquaire et une extension de toiture.
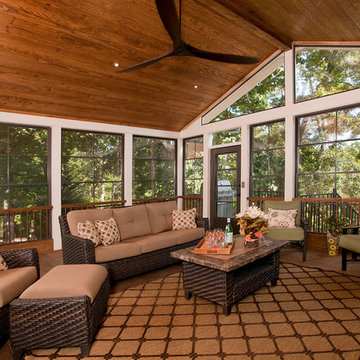
Jan Stittleburg - JS Photo FX.
Cette photo montre un porche d'entrée de maison arrière chic.
Cette photo montre un porche d'entrée de maison arrière chic.
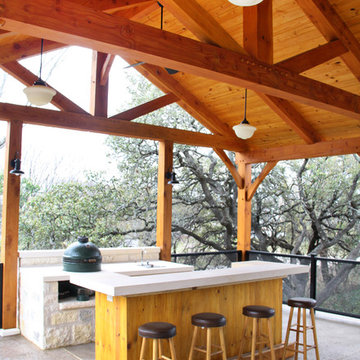
Texas Timber Frames
Cette photo montre un porche d'entrée de maison chic avec une dalle de béton et une extension de toiture.
Cette photo montre un porche d'entrée de maison chic avec une dalle de béton et une extension de toiture.
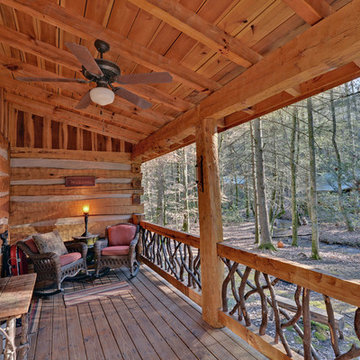
Stuart Wade, Envision Web
Take a deep breath and relax…
Surround yourself with beauty, relaxation and natural fun in Georgia’s Blue Ridge, only 90 miles north of Atlanta via I-575 and Hwy 515, but a million miles away from the traffic, stress and anxiety of the city. With 106,000 acres located in the Chattahoochee National Forest, Blue Ridge is definitely the cure for whatever ails you. Rent a cozy cabin or a luxury mountain home, or stay in a bed & breakfast inn or hotel -- and simply relax.
Enjoy Mother Nature at her best…
Renew your spirit on a day hiking to nearby waterfalls or horseback riding on forested trails in the Chattahoochee National Forest. Bring the family and discover the thrill of an Ocoee River whitewater rafting adventure, ride on the Blue Ridge Scenic Railway or treetop canopy adventure. Rent a pontoon or a jet ski on beautiful Lake Blue Ridge. Pick strawberries or blueberries at Mercier's, a 65 year old family orchard. Catch a trout on the tailwaters of the Toccoa River or a clear mountain stream; Blue Ridge is the Trout Fishing Capital of Georgia.
Fall in Love with Blue Ridge…
Fall in love with the authentic mountain towns of Blue Ridge and McCaysville. Blue Ridge is an Art Town, filled with art galleries, antique and specialty shops, restaurants, small town atmosphere and friendly people. A river runs through the quaint town of McCaysville, twin city with Copperhill, Tennessee. Stand in both states at one time at the Blue Line, which marks the spot where Georgia ends and Tennessee begins. Here the Toccoa River becomes the Ocoee River, flowing northward into Tennessee.

Cette image montre un porche d'entrée de maison avant rustique avec une extension de toiture.
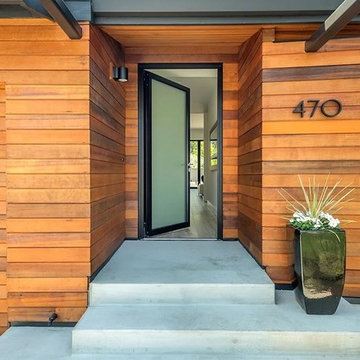
Réalisation d'un porche d'entrée de maison avant minimaliste de taille moyenne avec une dalle de béton.
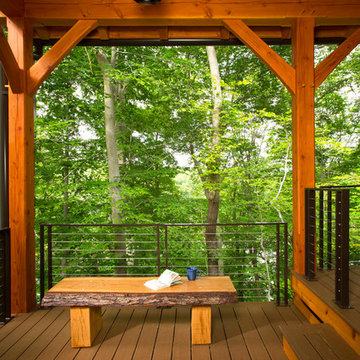
The design of this home was driven by the owners’ desire for a three-bedroom waterfront home that showcased the spectacular views and park-like setting. As nature lovers, they wanted their home to be organic, minimize any environmental impact on the sensitive site and embrace nature.
This unique home is sited on a high ridge with a 45° slope to the water on the right and a deep ravine on the left. The five-acre site is completely wooded and tree preservation was a major emphasis. Very few trees were removed and special care was taken to protect the trees and environment throughout the project. To further minimize disturbance, grades were not changed and the home was designed to take full advantage of the site’s natural topography. Oak from the home site was re-purposed for the mantle, powder room counter and select furniture.
The visually powerful twin pavilions were born from the need for level ground and parking on an otherwise challenging site. Fill dirt excavated from the main home provided the foundation. All structures are anchored with a natural stone base and exterior materials include timber framing, fir ceilings, shingle siding, a partial metal roof and corten steel walls. Stone, wood, metal and glass transition the exterior to the interior and large wood windows flood the home with light and showcase the setting. Interior finishes include reclaimed heart pine floors, Douglas fir trim, dry-stacked stone, rustic cherry cabinets and soapstone counters.
Exterior spaces include a timber-framed porch, stone patio with fire pit and commanding views of the Occoquan reservoir. A second porch overlooks the ravine and a breezeway connects the garage to the home.
Numerous energy-saving features have been incorporated, including LED lighting, on-demand gas water heating and special insulation. Smart technology helps manage and control the entire house.
Greg Hadley Photography
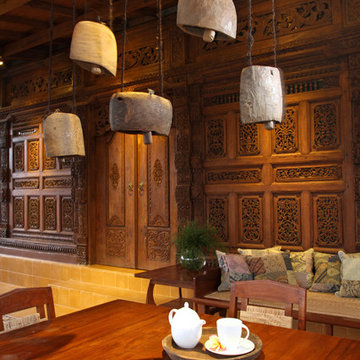
A new porch is made in the front of an antique traditional Javanese reclaimed wooden house.
Wooden cow bells are used as pendant lamps above dining table.
The 1960's rattan wooden settee is filled with prewashed batik patchwork pillows for casual lounging.
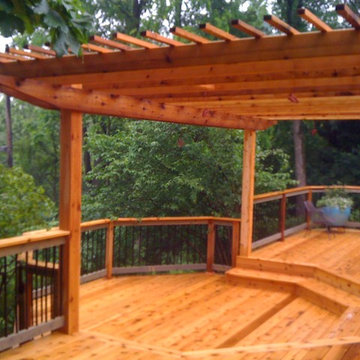
800 sq ft cedar deck with a center step down 14x14 octagon with a pergola over the center section of the deck.
Exemple d'un porche d'entrée de maison chic.
Exemple d'un porche d'entrée de maison chic.
Idées déco de porches d'entrée de maison oranges, de couleur bois
1
