Idées déco de porches d'entrée de maison de taille moyenne avec des pavés en pierre naturelle
Trier par :
Budget
Trier par:Populaires du jour
101 - 120 sur 1 847 photos
1 sur 3
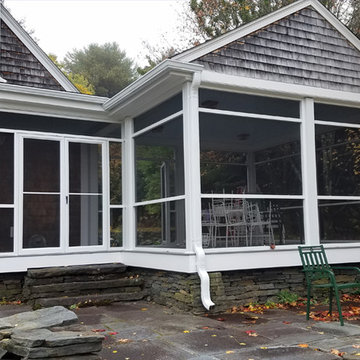
Idée de décoration pour un porche d'entrée de maison arrière tradition de taille moyenne avec une moustiquaire, des pavés en pierre naturelle et une extension de toiture.
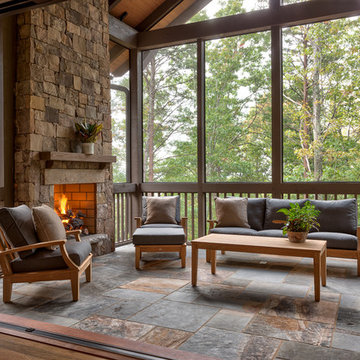
Kevin Meechan - Meechan Architectural Photography
Inspiration pour un porche d'entrée de maison arrière chalet de taille moyenne avec une extension de toiture, une cheminée et des pavés en pierre naturelle.
Inspiration pour un porche d'entrée de maison arrière chalet de taille moyenne avec une extension de toiture, une cheminée et des pavés en pierre naturelle.
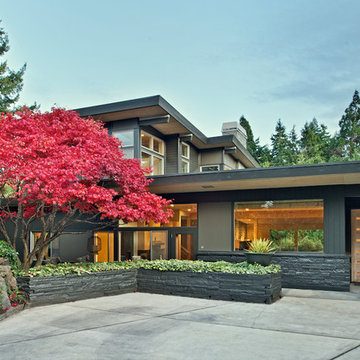
Second Story addition to increase space and capture view of Puget Sound
Inspiration pour un porche avec des plantes en pot avant design de taille moyenne avec des pavés en pierre naturelle et une extension de toiture.
Inspiration pour un porche avec des plantes en pot avant design de taille moyenne avec des pavés en pierre naturelle et une extension de toiture.
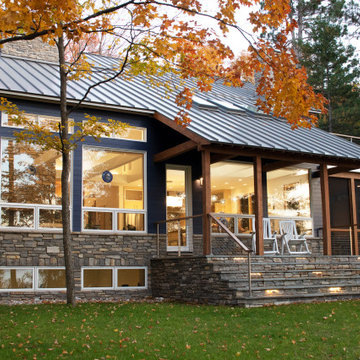
New Modern Lake House: Located on beautiful Glen Lake, this home was designed especially for its environment with large windows maximizing the view toward the lake. The lower awning windows allow lake breezes in, while clerestory windows and skylights bring light in from the south. A back porch and screened porch with a grill and commercial hood provide multiple opportunities to enjoy the setting. Michigan stone forms a band around the base with blue stone paving on each porch. Every room echoes the lake setting with shades of blue and green and contemporary wood veneer cabinetry.
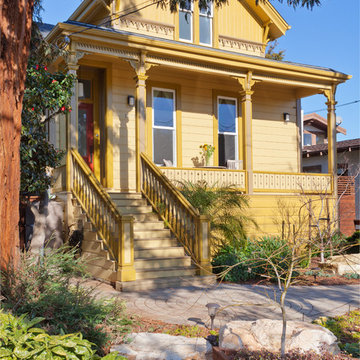
This beautiful 1881 Alameda Victorian cottage, wonderfully embodying the Transitional Gothic-Eastlake era, had most of its original features intact. Our clients, one of whom is a painter, wanted to preserve the beauty of the historic home while modernizing its flow and function.
From several small rooms, we created a bright, open artist’s studio. We dug out the basement for a large workshop, extending a new run of stair in keeping with the existing original staircase. While keeping the bones of the house intact, we combined small spaces into large rooms, closed off doorways that were in awkward places, removed unused chimneys, changed the circulation through the house for ease and good sightlines, and made new high doorways that work gracefully with the eleven foot high ceilings. We removed inconsistent picture railings to give wall space for the clients’ art collection and to enhance the height of the rooms. From a poorly laid out kitchen and adjunct utility rooms, we made a large kitchen and family room with nine-foot-high glass doors to a new large deck. A tall wood screen at one end of the deck, fire pit, and seating give the sense of an outdoor room, overlooking the owners’ intensively planted garden. A previous mismatched addition at the side of the house was removed and a cozy outdoor living space made where morning light is received. The original house was segmented into small spaces; the new open design lends itself to the clients’ lifestyle of entertaining groups of people, working from home, and enjoying indoor-outdoor living.
Photography by Kurt Manley.
https://saikleyarchitects.com/portfolio/artists-victorian/
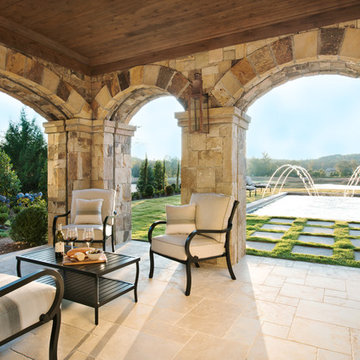
Porch with limestone floors, stone arches with retractable screens hidden in the arches, wonderful Italian pool with fountains and great view
Exemple d'un porche d'entrée de maison arrière méditerranéen de taille moyenne avec une moustiquaire, des pavés en pierre naturelle et une extension de toiture.
Exemple d'un porche d'entrée de maison arrière méditerranéen de taille moyenne avec une moustiquaire, des pavés en pierre naturelle et une extension de toiture.
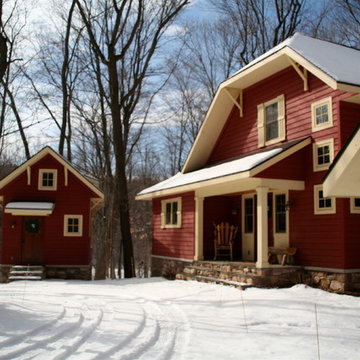
© Todd J. Nunemaker, Architect
Idée de décoration pour un porche d'entrée de maison avant craftsman de taille moyenne avec des pavés en pierre naturelle et une extension de toiture.
Idée de décoration pour un porche d'entrée de maison avant craftsman de taille moyenne avec des pavés en pierre naturelle et une extension de toiture.
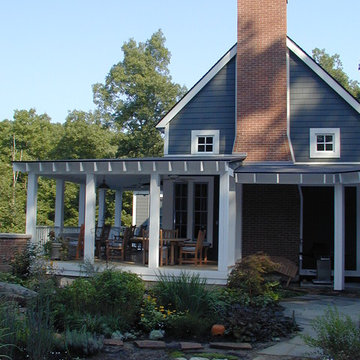
Dappled morning sunlight on the porch and courtyard garden. It was important to the client that she have a space for outdoor entertaining, or a quiet cup of coffee in the morning.

View of an outdoor cooking space custom designed & fabricated of raw steel & reclaimed wood. The motorized awning door concealing a large outdoor television in the vent hood is shown open. The cabinetry includes a built-in ice chest.

Shades of white play an important role in this transitional cozy chic outdoor space. Beneath the vaulted porch ceiling is a gorgeous white painted brick fireplace with comfortable seating & an intimate dining space that provides the perfect outdoor entertainment setting.
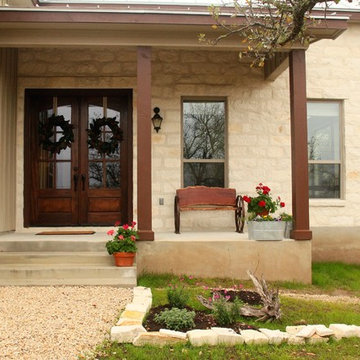
Cette image montre un porche d'entrée de maison avant sud-ouest américain de taille moyenne avec des pavés en pierre naturelle et une extension de toiture.
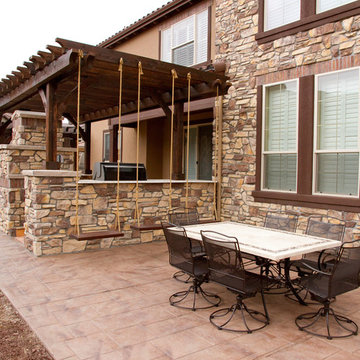
Who need grass when you can have a patio like this!
Réalisation d'un porche d'entrée de maison arrière tradition de taille moyenne avec une cuisine d'été, des pavés en pierre naturelle et une pergola.
Réalisation d'un porche d'entrée de maison arrière tradition de taille moyenne avec une cuisine d'été, des pavés en pierre naturelle et une pergola.
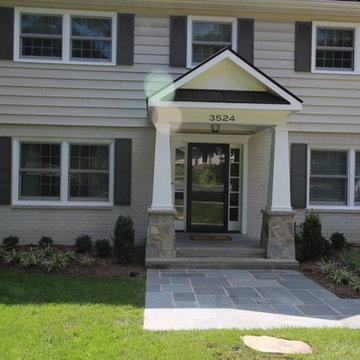
Cette image montre un porche d'entrée de maison avant traditionnel de taille moyenne avec des pavés en pierre naturelle et une extension de toiture.
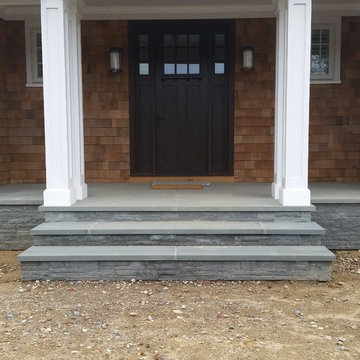
Aménagement d'un porche d'entrée de maison avant classique de taille moyenne avec des pavés en pierre naturelle et une extension de toiture.
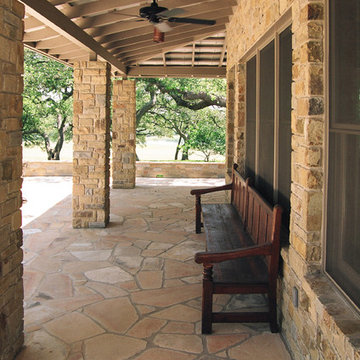
photo by Thomas Hayne Upchurch, FAIA
Exemple d'un porche d'entrée de maison avant nature de taille moyenne avec des pavés en pierre naturelle et une extension de toiture.
Exemple d'un porche d'entrée de maison avant nature de taille moyenne avec des pavés en pierre naturelle et une extension de toiture.
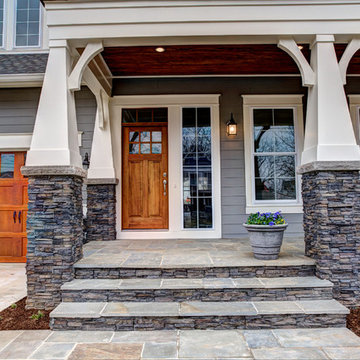
Cette image montre un porche avec des plantes en pot avant craftsman de taille moyenne avec des pavés en pierre naturelle et une extension de toiture.
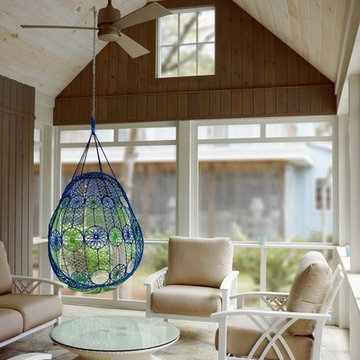
Christopher Snowber
Aménagement d'un porche d'entrée de maison arrière bord de mer de taille moyenne avec une moustiquaire, des pavés en pierre naturelle et une extension de toiture.
Aménagement d'un porche d'entrée de maison arrière bord de mer de taille moyenne avec une moustiquaire, des pavés en pierre naturelle et une extension de toiture.
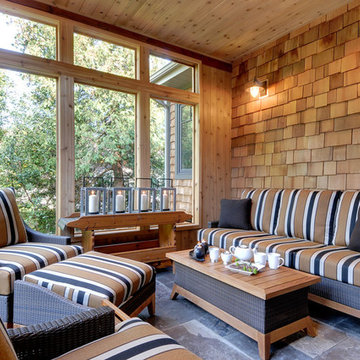
Exemple d'un porche d'entrée de maison arrière tendance de taille moyenne avec une moustiquaire, des pavés en pierre naturelle et une extension de toiture.
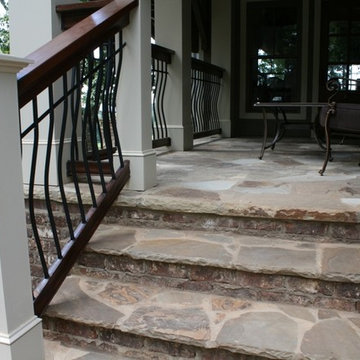
Daco Natural stone paver patio and stairway
Réalisation d'un porche d'entrée de maison latéral tradition de taille moyenne avec une moustiquaire, des pavés en pierre naturelle et une extension de toiture.
Réalisation d'un porche d'entrée de maison latéral tradition de taille moyenne avec une moustiquaire, des pavés en pierre naturelle et une extension de toiture.

This beautiful new construction craftsman-style home had the typical builder's grade front porch with wood deck board flooring and painted wood steps. Also, there was a large unpainted wood board across the bottom front, and an opening remained that was large enough to be used as a crawl space underneath the porch which quickly became home to unwanted critters.
In order to beautify this space, we removed the wood deck boards and installed the proper floor joists. Atop the joists, we also added a permeable paver system. This is very important as this system not only serves as necessary support for the natural stone pavers but would also firmly hold the sand being used as grout between the pavers.
In addition, we installed matching brick across the bottom front of the porch to fill in the crawl space and painted the wood board to match hand rails and columns.
Next, we replaced the original wood steps by building new concrete steps faced with matching brick and topped with natural stone pavers.
Finally, we added new hand rails and cemented the posts on top of the steps for added stability.
WOW...not only was the outcome a gorgeous transformation but the front porch overall is now much more sturdy and safe!
Idées déco de porches d'entrée de maison de taille moyenne avec des pavés en pierre naturelle
6