Idées déco de porches d'entrée de maison de taille moyenne avec des pavés en pierre naturelle
Trier par :
Budget
Trier par:Populaires du jour
161 - 180 sur 1 847 photos
1 sur 3
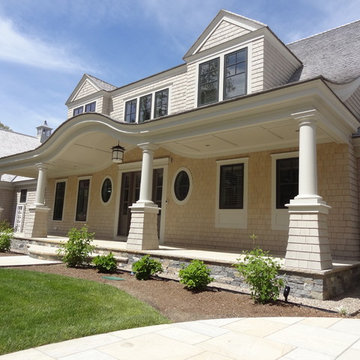
This amazing Cape Cod home is quintessential New England in design. Natural elements such as wood and stone add to the unique architectural details that make this home great.
An inviting entrance boasts a farmer's porch with a low-hanging eyebrow roof. The curves are accentuated by rounded stairs faced with natural stone risers. Boston Blend Ledgestone Thin Veneer was used throughout the project. A long stone retaining wall leads to a gated backyard entrance. The concrete foundation was also covered with this natural stone veneer.
In the backyard an extensive infinity pool area and entertainment space is there to greet you, complete with an outdoor kitchen and stone cladded stairs. The rounded elements are carried through to the backyard with circular stone staircases and archways.
Visit www.stoneyard.com/966 for more info, photos, and video!
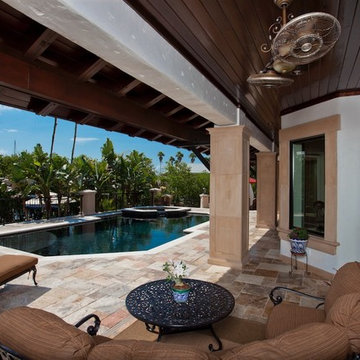
Mark Borosch
Cette photo montre un porche d'entrée de maison arrière méditerranéen de taille moyenne avec des pavés en pierre naturelle, un point d'eau et une extension de toiture.
Cette photo montre un porche d'entrée de maison arrière méditerranéen de taille moyenne avec des pavés en pierre naturelle, un point d'eau et une extension de toiture.
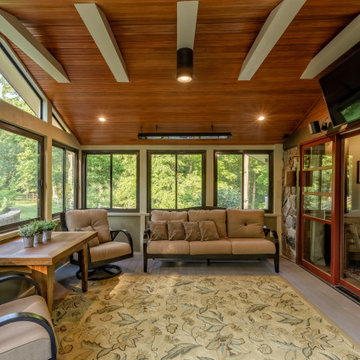
A 150 FT2 screened porch addition melds seamlessly into the existing structure. Design and build by Meadowlark Design+Build in Ann Arbor, Michigan. Photography by Sean Carter.
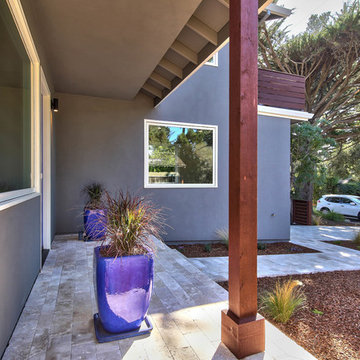
Cette image montre un porche d'entrée de maison avant traditionnel de taille moyenne avec des pavés en pierre naturelle et une extension de toiture.
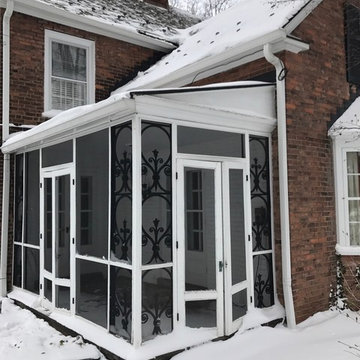
Before our work!
Cette image montre un porche d'entrée de maison avant traditionnel de taille moyenne avec une moustiquaire, des pavés en pierre naturelle et une extension de toiture.
Cette image montre un porche d'entrée de maison avant traditionnel de taille moyenne avec une moustiquaire, des pavés en pierre naturelle et une extension de toiture.
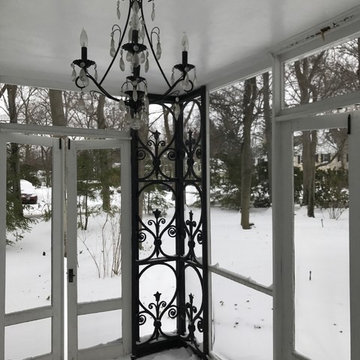
Before our work!
Réalisation d'un porche d'entrée de maison avant tradition de taille moyenne avec une moustiquaire, des pavés en pierre naturelle et une extension de toiture.
Réalisation d'un porche d'entrée de maison avant tradition de taille moyenne avec une moustiquaire, des pavés en pierre naturelle et une extension de toiture.
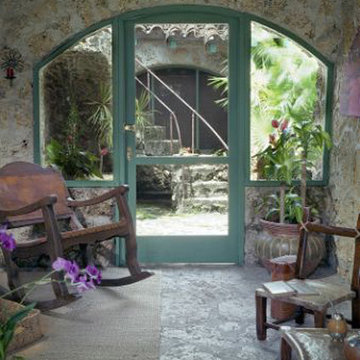
Mike Butler, Architectural Photographer
Cette photo montre un porche d'entrée de maison avant exotique de taille moyenne avec une moustiquaire, des pavés en pierre naturelle et une extension de toiture.
Cette photo montre un porche d'entrée de maison avant exotique de taille moyenne avec une moustiquaire, des pavés en pierre naturelle et une extension de toiture.
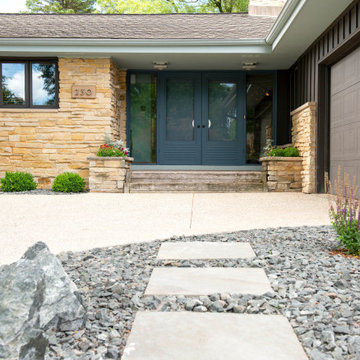
The bluestone steppers are centered on the front doors and porch.
Renn Kuhnen Photography
Réalisation d'un porche d'entrée de maison avant vintage de taille moyenne avec des pavés en pierre naturelle.
Réalisation d'un porche d'entrée de maison avant vintage de taille moyenne avec des pavés en pierre naturelle.
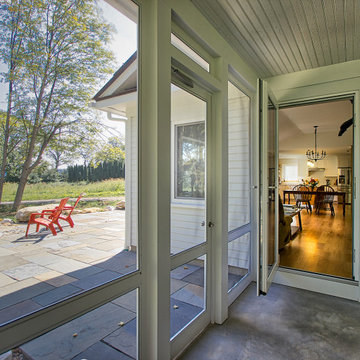
The screen porch is another seasonal outdoor room. It flows off the main open living space and connects to the other outdoor room: the patio. It has another door that connects to the master suite.
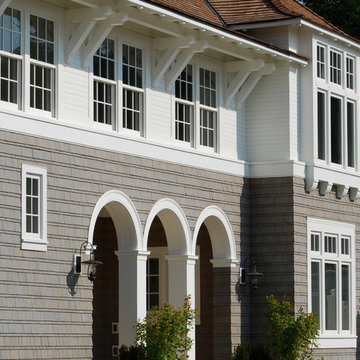
Seabrook Beach House - exterior loggia for outdoor living space. Photography by Duncan McRoberts
Aménagement d'un porche d'entrée de maison latéral bord de mer de taille moyenne avec des pavés en pierre naturelle et une extension de toiture.
Aménagement d'un porche d'entrée de maison latéral bord de mer de taille moyenne avec des pavés en pierre naturelle et une extension de toiture.
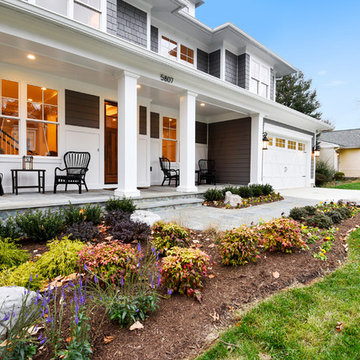
TruPlace
Aménagement d'un porche d'entrée de maison avant craftsman de taille moyenne avec des pavés en pierre naturelle et une extension de toiture.
Aménagement d'un porche d'entrée de maison avant craftsman de taille moyenne avec des pavés en pierre naturelle et une extension de toiture.
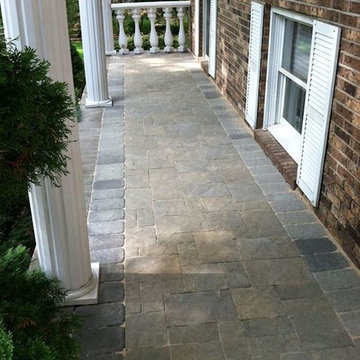
Cette photo montre un porche d'entrée de maison avant de taille moyenne avec des pavés en pierre naturelle et une extension de toiture.
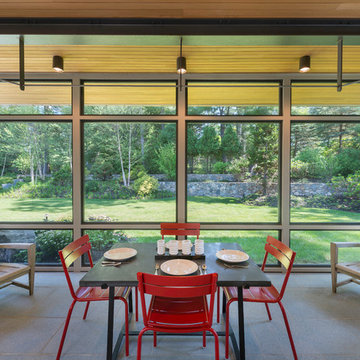
A modern screen porch beautifully links this Wellesley home to its Garden. Extending overhangs that are clad in red cedar emphasize the indoor – outdoor connection and keep direct sun out of the interior. The grey granite floor pavers extend seamlessly from the inside to the outside. A custom designed steel truss with stainless steel cable supports the roof. The insect screen is black nylon for maximum transparency.
Photo by: Nat Rea Photography
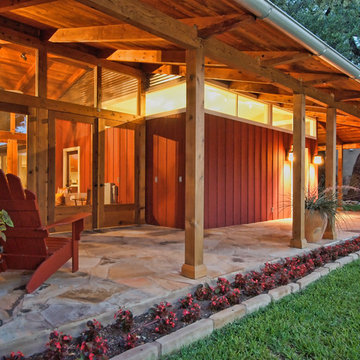
Addition onto 1925 Austin farmhouse. Screened porch around corner makes home feel enormous.
Cette image montre un porche d'entrée de maison latéral rustique de taille moyenne avec des pavés en pierre naturelle et une extension de toiture.
Cette image montre un porche d'entrée de maison latéral rustique de taille moyenne avec des pavés en pierre naturelle et une extension de toiture.
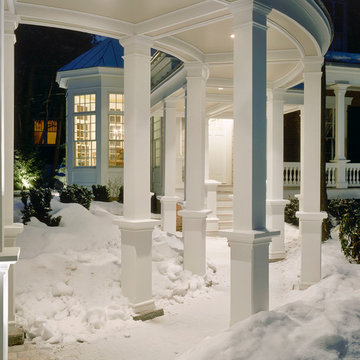
This covered walkway or open portico provides an elegant transition from home to guest house.
Scott Bergmann Photography
Idée de décoration pour un porche d'entrée de maison latéral tradition de taille moyenne avec des pavés en pierre naturelle et une extension de toiture.
Idée de décoration pour un porche d'entrée de maison latéral tradition de taille moyenne avec des pavés en pierre naturelle et une extension de toiture.
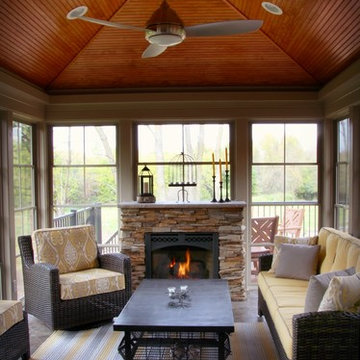
Chelsey Olafson
Cette photo montre un porche d'entrée de maison arrière chic de taille moyenne avec une moustiquaire, des pavés en pierre naturelle et une extension de toiture.
Cette photo montre un porche d'entrée de maison arrière chic de taille moyenne avec une moustiquaire, des pavés en pierre naturelle et une extension de toiture.
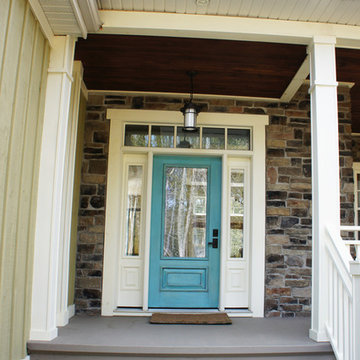
The craftsman porch has solid stained columns, banister and railings. To meet building code the railings had to be much higher than original style wood railings so a cutout detail was created to make sure there was still a nice view of the property. The concrete base of the porch was stained a solid color to elevate the look of the concrete.
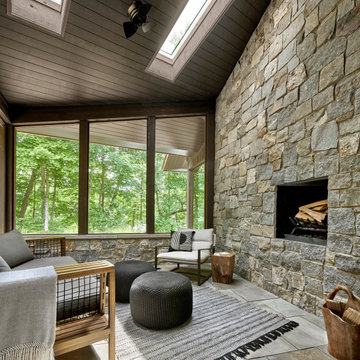
A small porch is tucked between the house's oversized granite chminey and the guest bedroom wing. Skylights bring in light flitered by the tree canopy.
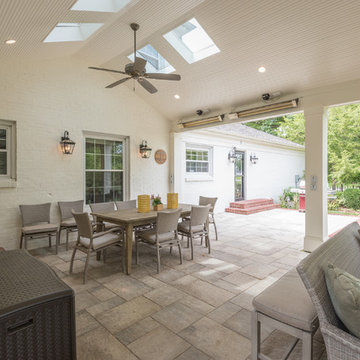
Bill Worley
Idées déco pour un porche d'entrée de maison arrière classique de taille moyenne avec une cheminée, des pavés en pierre naturelle et une extension de toiture.
Idées déco pour un porche d'entrée de maison arrière classique de taille moyenne avec une cheminée, des pavés en pierre naturelle et une extension de toiture.
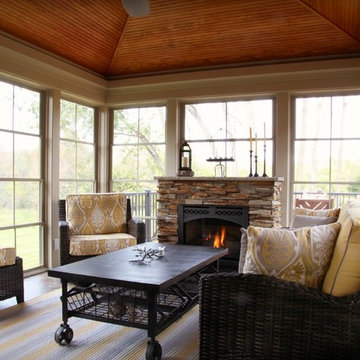
Chelsey Olafson
Idée de décoration pour un porche d'entrée de maison arrière tradition de taille moyenne avec une moustiquaire, des pavés en pierre naturelle et une extension de toiture.
Idée de décoration pour un porche d'entrée de maison arrière tradition de taille moyenne avec une moustiquaire, des pavés en pierre naturelle et une extension de toiture.
Idées déco de porches d'entrée de maison de taille moyenne avec des pavés en pierre naturelle
9