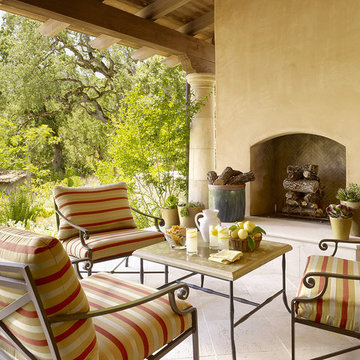Idées déco de porches d'entrée de maison jaunes avec un foyer extérieur
Trier par :
Budget
Trier par:Populaires du jour
1 - 9 sur 9 photos
1 sur 3

When Cummings Architects first met with the owners of this understated country farmhouse, the building’s layout and design was an incoherent jumble. The original bones of the building were almost unrecognizable. All of the original windows, doors, flooring, and trims – even the country kitchen – had been removed. Mathew and his team began a thorough design discovery process to find the design solution that would enable them to breathe life back into the old farmhouse in a way that acknowledged the building’s venerable history while also providing for a modern living by a growing family.
The redesign included the addition of a new eat-in kitchen, bedrooms, bathrooms, wrap around porch, and stone fireplaces. To begin the transforming restoration, the team designed a generous, twenty-four square foot kitchen addition with custom, farmers-style cabinetry and timber framing. The team walked the homeowners through each detail the cabinetry layout, materials, and finishes. Salvaged materials were used and authentic craftsmanship lent a sense of place and history to the fabric of the space.
The new master suite included a cathedral ceiling showcasing beautifully worn salvaged timbers. The team continued with the farm theme, using sliding barn doors to separate the custom-designed master bath and closet. The new second-floor hallway features a bold, red floor while new transoms in each bedroom let in plenty of light. A summer stair, detailed and crafted with authentic details, was added for additional access and charm.
Finally, a welcoming farmer’s porch wraps around the side entry, connecting to the rear yard via a gracefully engineered grade. This large outdoor space provides seating for large groups of people to visit and dine next to the beautiful outdoor landscape and the new exterior stone fireplace.
Though it had temporarily lost its identity, with the help of the team at Cummings Architects, this lovely farmhouse has regained not only its former charm but also a new life through beautifully integrated modern features designed for today’s family.
Photo by Eric Roth
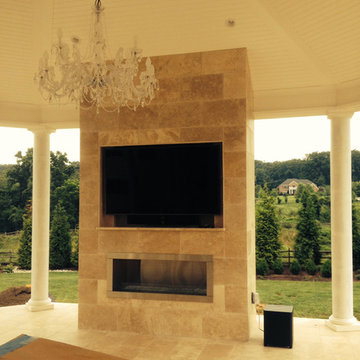
All custom wood work done by JW Contractors. Meticulous detail and trim work design and installation.
Réalisation d'un très grand porche d'entrée de maison arrière tradition avec un foyer extérieur et du carrelage.
Réalisation d'un très grand porche d'entrée de maison arrière tradition avec un foyer extérieur et du carrelage.
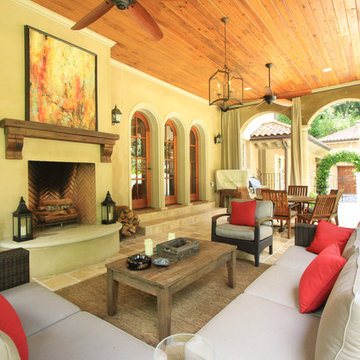
This home has five outdoor patios around the property. This area is adjacent to the kitchen and family room and overlooks the pool.
Matt Terry Photography
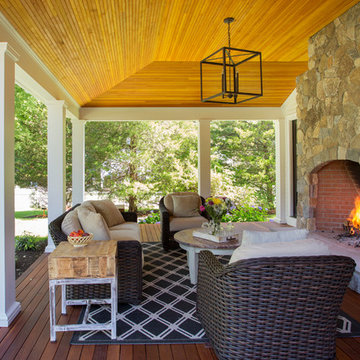
Main Streets and Back Roads...
The homeowners fell in love with this spectacular Lynnfield, MA Colonial farmhouse, complete with iconic New England style timber frame barn, grand outdoor fireplaced living space and in-ground pool. They bought the prestigious location with the desire to bring the home’s character back to life and at the same time, reconfigure the layout, expand the living space and increase the number of rooms to accommodate their needs as a family. Notice the reclaimed wood floors, hand hewn beams and hand crafted/hand planed cabinetry, all country living at its finest only 17 miles North of Boston.
Photo by Eric Roth
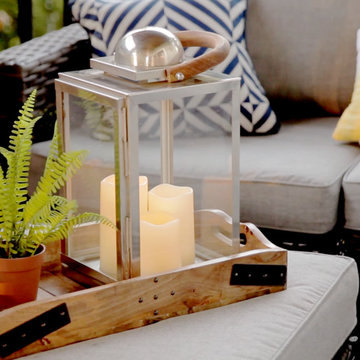
Idées déco pour un porche d'entrée de maison arrière classique de taille moyenne avec un foyer extérieur, une terrasse en bois et une extension de toiture.
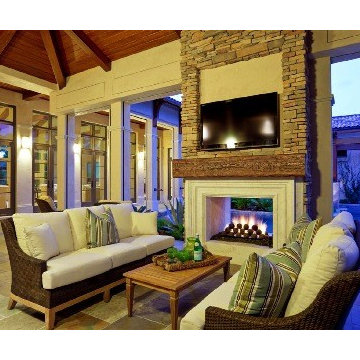
Outdoor see-thru fireplace with fire ball media. Project completed by Shelby Hearth Co.
Idée de décoration pour un porche d'entrée de maison arrière tradition avec un foyer extérieur, du carrelage et une extension de toiture.
Idée de décoration pour un porche d'entrée de maison arrière tradition avec un foyer extérieur, du carrelage et une extension de toiture.
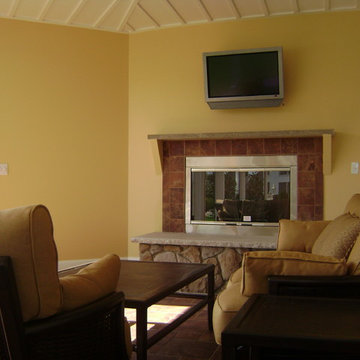
Close up view of the outdoor fireplace and television on the side solid wall.
Idée de décoration pour un porche d'entrée de maison arrière tradition de taille moyenne avec un foyer extérieur, des pavés en pierre naturelle et une extension de toiture.
Idée de décoration pour un porche d'entrée de maison arrière tradition de taille moyenne avec un foyer extérieur, des pavés en pierre naturelle et une extension de toiture.
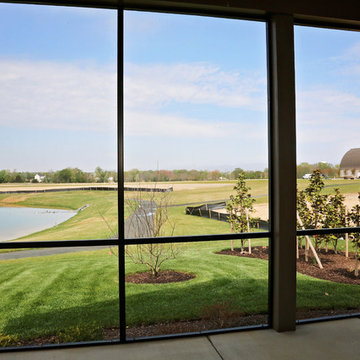
The Montauk, our new model home and design center is now open in the sought after community of Showfield in Lewes. This Hampton’s inspired modern farmhouse feel is a collaboration between Garrison Homes, Element Design and Rsquare in Rehoboth. The Garrison quality craftsmanship can be seen in every inch of this home. Here are some photos of our favorite spaces, but stop by and tour this incredible model to see first hand what makes a Garrison Home so different.
The model is open daily Monday through Friday, 9am-5pm and weekends 11am – 4pm.
See floorplans for the Montauk at http://garrisonhomes.com/floor-plans/garrison-custom-collection/the-montauk/
Idées déco de porches d'entrée de maison jaunes avec un foyer extérieur
1
