Idées déco de porches d'entrée de maison rétro avec une dalle de béton
Trier par :
Budget
Trier par:Populaires du jour
41 - 59 sur 59 photos
1 sur 3
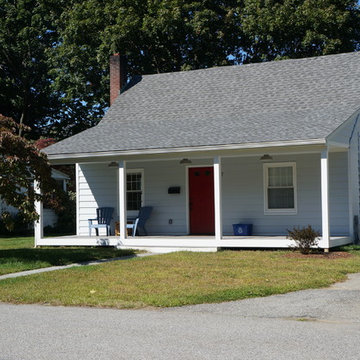
after photo
Aménagement d'un porche d'entrée de maison avant rétro de taille moyenne avec une dalle de béton et une extension de toiture.
Aménagement d'un porche d'entrée de maison avant rétro de taille moyenne avec une dalle de béton et une extension de toiture.
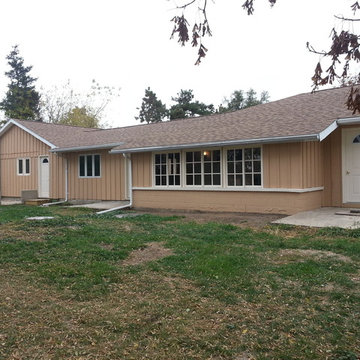
Rear view of house after renovation. Courtyard patio at left side of picture had a very unstable roof structure over it. the owners decided for budget and safety reasons to just remove the roof structure, leaving the courtyard/patio open. The entire back of the house had been obscured by overgrown trees and shrubs; the rock on the right side had to be completely removed and relaid; the back porch had to be restructured, which gave us the opportunity to use an old window from the breezeway to expand the bank of windows, giving a better view of the private back yard.
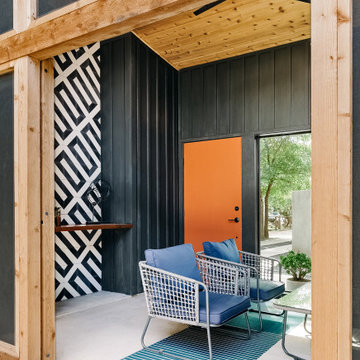
In this photo, we installed the screen wall for this screened in porch
Idée de décoration pour un porche d'entrée de maison vintage avec une moustiquaire et une dalle de béton.
Idée de décoration pour un porche d'entrée de maison vintage avec une moustiquaire et une dalle de béton.
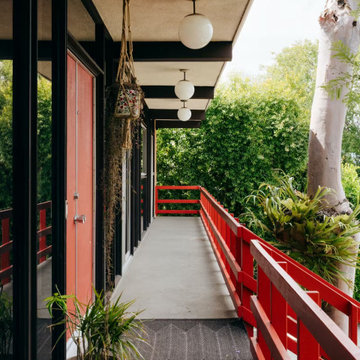
Idées déco pour un porche d'entrée de maison avant rétro avec une dalle de béton, une extension de toiture et un garde-corps en bois.
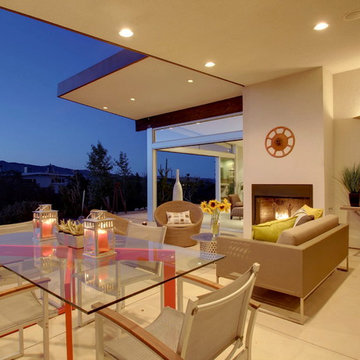
Idées déco pour un porche d'entrée de maison latéral rétro de taille moyenne avec un foyer extérieur, une dalle de béton et une extension de toiture.
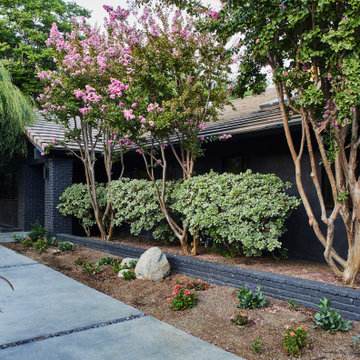
The exterior entry: The long horizontal frontage beckons visitors to pass through a modest front yard garden obscuring the walls of dark plaster and painted brick to reveal a wood-clad entrance door with a covered porch. Blooming trees compliment the dark exterior color.
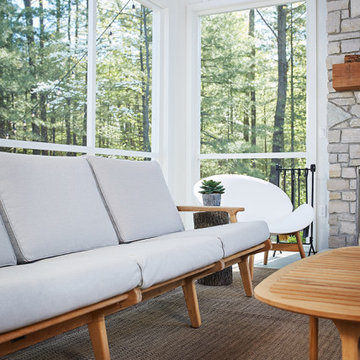
The Holloway blends the recent revival of mid-century aesthetics with the timelessness of a country farmhouse. Each façade features playfully arranged windows tucked under steeply pitched gables. Natural wood lapped siding emphasizes this homes more modern elements, while classic white board & batten covers the core of this house. A rustic stone water table wraps around the base and contours down into the rear view-out terrace.
Inside, a wide hallway connects the foyer to the den and living spaces through smooth case-less openings. Featuring a grey stone fireplace, tall windows, and vaulted wood ceiling, the living room bridges between the kitchen and den. The kitchen picks up some mid-century through the use of flat-faced upper and lower cabinets with chrome pulls. Richly toned wood chairs and table cap off the dining room, which is surrounded by windows on three sides. The grand staircase, to the left, is viewable from the outside through a set of giant casement windows on the upper landing. A spacious master suite is situated off of this upper landing. Featuring separate closets, a tiled bath with tub and shower, this suite has a perfect view out to the rear yard through the bedroom's rear windows. All the way upstairs, and to the right of the staircase, is four separate bedrooms. Downstairs, under the master suite, is a gymnasium. This gymnasium is connected to the outdoors through an overhead door and is perfect for athletic activities or storing a boat during cold months. The lower level also features a living room with a view out windows and a private guest suite.
Architect: Visbeen Architects
Photographer: Ashley Avila Photography
Builder: AVB Inc.
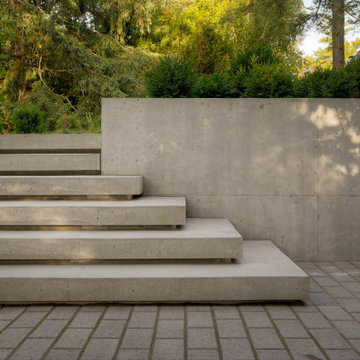
A modern installation that includes our Limestone Finish steps with cantilevered reveals.
Réalisation d'un porche d'entrée de maison avant vintage de taille moyenne avec une dalle de béton.
Réalisation d'un porche d'entrée de maison avant vintage de taille moyenne avec une dalle de béton.
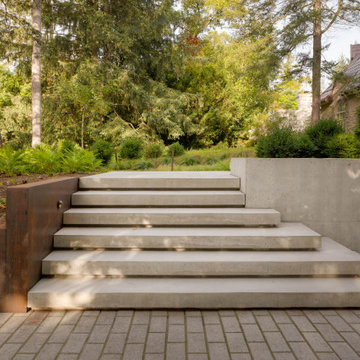
A modern installation that includes our Limestone Finish steps with cantilevered reveals.
Idée de décoration pour un porche d'entrée de maison avant vintage de taille moyenne avec une dalle de béton.
Idée de décoration pour un porche d'entrée de maison avant vintage de taille moyenne avec une dalle de béton.
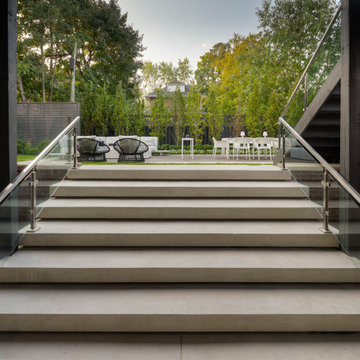
An award winning backyard project that includes a two tone Limestone Finish patio, stepping stone pathways and basement walkout steps with cantilevered reveals.
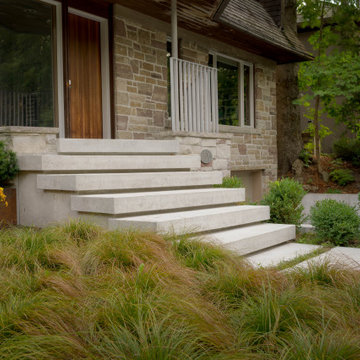
A modern installation that includes our Limestone Finish steps with cantilevered reveals.
Exemple d'un porche d'entrée de maison avant rétro de taille moyenne avec une dalle de béton.
Exemple d'un porche d'entrée de maison avant rétro de taille moyenne avec une dalle de béton.
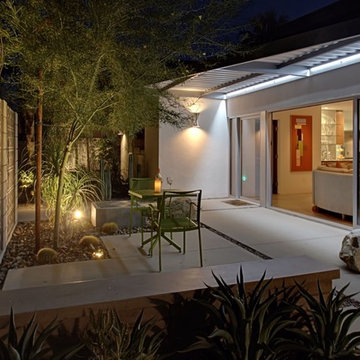
Kelly Peak
Cette image montre un porche d'entrée de maison latéral vintage de taille moyenne avec un auvent et une dalle de béton.
Cette image montre un porche d'entrée de maison latéral vintage de taille moyenne avec un auvent et une dalle de béton.
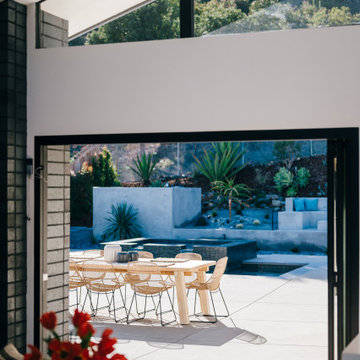
bi-folding doors allow for direct access to the expansive rear yard and enable year-round indoor-outdoor living
Réalisation d'un grand porche d'entrée de maison arrière vintage avec une dalle de béton, une extension de toiture et un garde-corps en métal.
Réalisation d'un grand porche d'entrée de maison arrière vintage avec une dalle de béton, une extension de toiture et un garde-corps en métal.
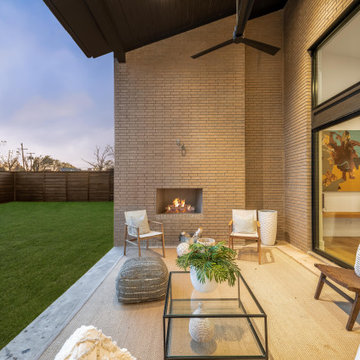
Stunning midcentury-inspired custom home in Dallas.
Idées déco pour un grand porche d'entrée de maison arrière rétro avec une cheminée, une dalle de béton et une extension de toiture.
Idées déco pour un grand porche d'entrée de maison arrière rétro avec une cheminée, une dalle de béton et une extension de toiture.
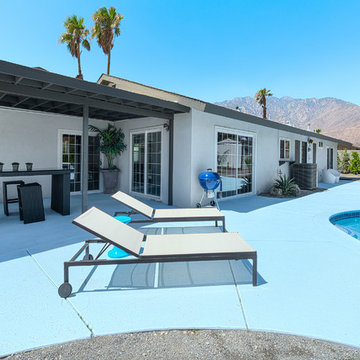
Palm Springs California Ranch Backyard entertaining area with outdoor Bar, Saltwater Pool and Waterfall Spa, all with stunning Mountain views
Cette photo montre un porche d'entrée de maison arrière rétro de taille moyenne avec une dalle de béton et une extension de toiture.
Cette photo montre un porche d'entrée de maison arrière rétro de taille moyenne avec une dalle de béton et une extension de toiture.
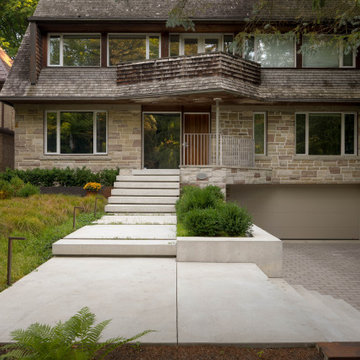
A modern installation that includes our Limestone Finish steps with cantilevered reveals.
Réalisation d'un porche d'entrée de maison avant vintage de taille moyenne avec une dalle de béton.
Réalisation d'un porche d'entrée de maison avant vintage de taille moyenne avec une dalle de béton.
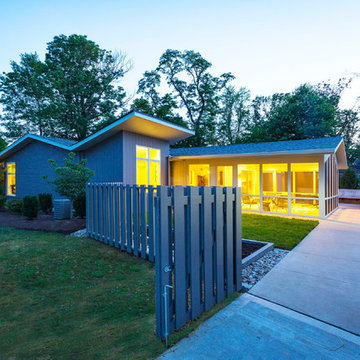
Laramie Residence - Screened porch and mudroom additions
Ross Van Pelt Photography
Réalisation d'un porche d'entrée de maison arrière vintage de taille moyenne avec une moustiquaire, une dalle de béton et une extension de toiture.
Réalisation d'un porche d'entrée de maison arrière vintage de taille moyenne avec une moustiquaire, une dalle de béton et une extension de toiture.
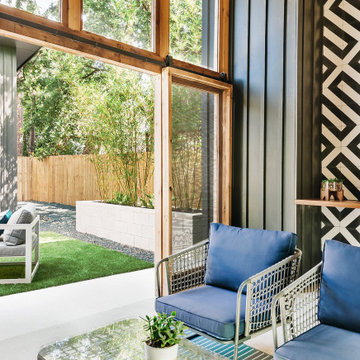
this is a backside view of the custom barn doors on on the courtyard side of this screened porch.
Cette image montre un porche d'entrée de maison vintage avec une moustiquaire et une dalle de béton.
Cette image montre un porche d'entrée de maison vintage avec une moustiquaire et une dalle de béton.
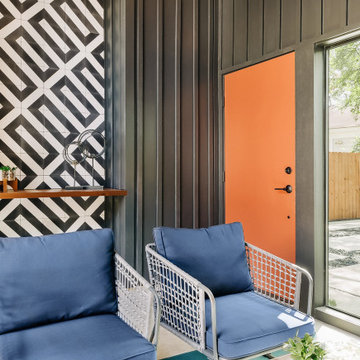
in this photo, we fabricated the solid stock countertop meant as a small bar area when entertaining.
Aménagement d'un porche d'entrée de maison rétro avec une moustiquaire et une dalle de béton.
Aménagement d'un porche d'entrée de maison rétro avec une moustiquaire et une dalle de béton.
Idées déco de porches d'entrée de maison rétro avec une dalle de béton
3