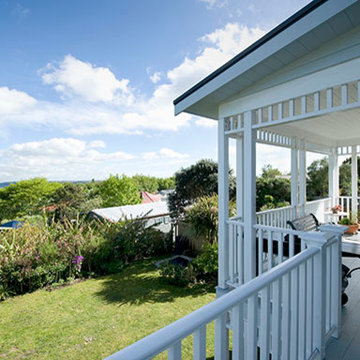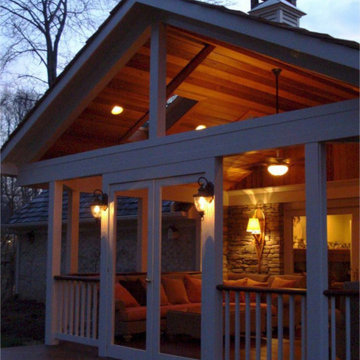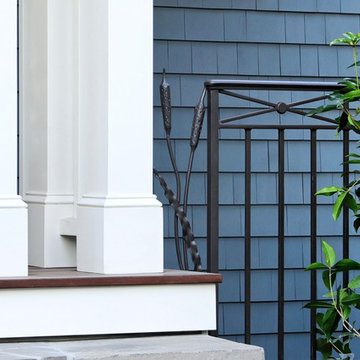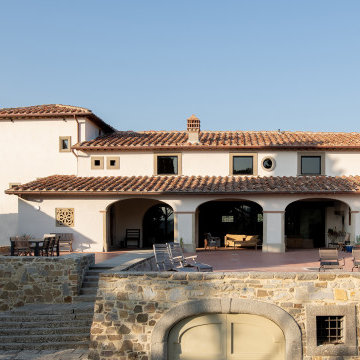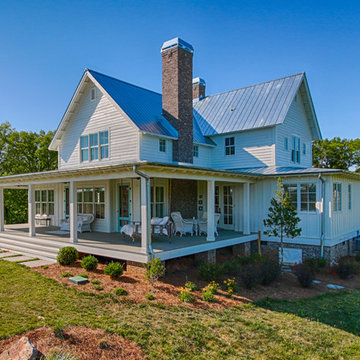Idées déco de porches d'entrée de maison roses, bleus
Trier par :
Budget
Trier par:Populaires du jour
81 - 100 sur 8 646 photos
1 sur 3
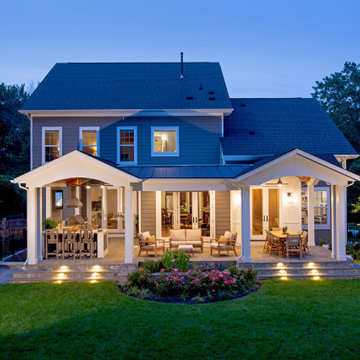
Sun Design Remodeling Specialists, Inc., Burke, Virginia, 2021 Regional CotY Award Winner, Residential Landscape Design/ Outdoor Living $100,000 to $250,000
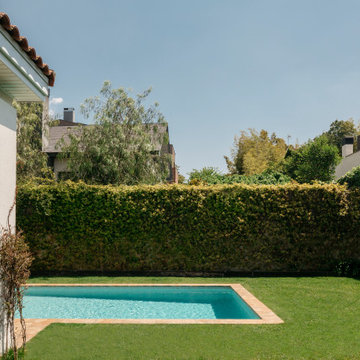
Porche social exterior con acceso a la piscina particular.
Aménagement d'un porche d'entrée de maison arrière méditerranéen de taille moyenne avec des colonnes, du carrelage et une extension de toiture.
Aménagement d'un porche d'entrée de maison arrière méditerranéen de taille moyenne avec des colonnes, du carrelage et une extension de toiture.
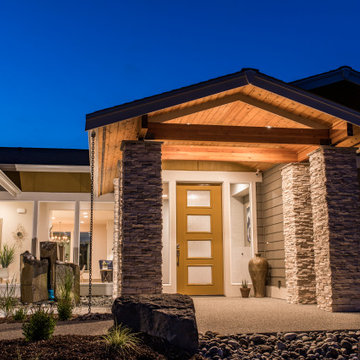
Réalisation d'un porche d'entrée de maison avant design avec une dalle de béton et une extension de toiture.
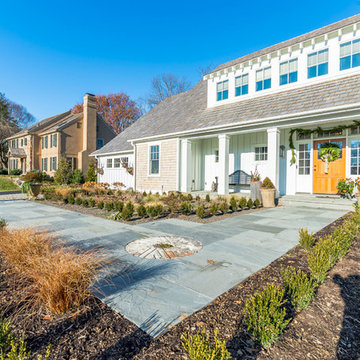
Idée de décoration pour un porche d'entrée de maison avant tradition de taille moyenne avec des pavés en pierre naturelle et une extension de toiture.
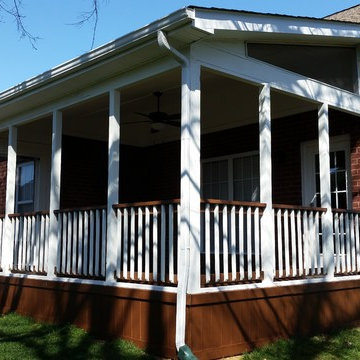
Screened shed roof porch with vertical board skirting in Spring Hill, TN, by Archadeck of Nashville.
Cette photo montre un porche d'entrée de maison arrière chic de taille moyenne.
Cette photo montre un porche d'entrée de maison arrière chic de taille moyenne.
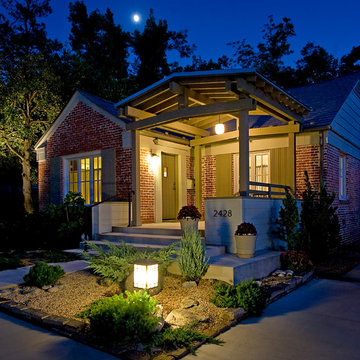
Inspiration pour un porche d'entrée de maison avant design de taille moyenne avec une dalle de béton et une pergola.

http://fulkra.com/services/feel
Réalisation d'un porche d'entrée de maison design avec un foyer extérieur.
Réalisation d'un porche d'entrée de maison design avec un foyer extérieur.
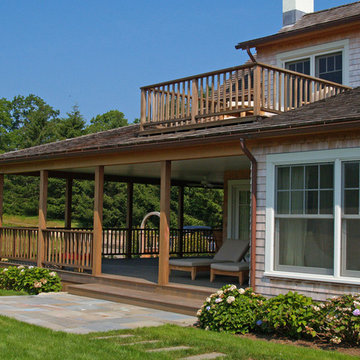
This larger home, constructed on Martha’s Vineyard, is a collection of informal, dormered gable components and grounding one-story, shed-roof elements that reduce its overall scale.
Designed to take advantage of a gently sloping up-Island property, this 5500 sq. ft. (not including finished basement) six-bedroom home includes staggered floor levels that climb from the front of the site to the rear. Generous, open living space on the entry level -- anchored on the west end by a fireplace and on the east end by the kitchen -- borders a dining area that’s nestled under a roof which also shelters the adjacent wrap-around porch. A deck off the rear of the dining space extends around the kitchen and is easily accessible from the nearby family room, too. Bedrooms occupy the other above-grade levels, including, at the upper-most level, the master suite comprised of a study, roof deck, master bath, walk-in closets and the master bedroom.
A clean-lined interior of warm neutrals sets a soothing tone in which the Island landscape is welcomed through expansive windows, porches and decks. Clad in white cedar shingles with a red cedar roof, the West Tisbury House will softly weather in-tune with its meadow site.
Katie Hutchison Studio collaborated with Geoffrey Koper Architect of Yarmouth Port, Mass. on the West Tisbury House. Kitchen fit-out and interior finishes, fixtures, and furnishings by others.
This larger home, constructed on Martha’s Vineyard, is a collection of informal, dormered gable components and grounding one-story, shed-roof elements that reduce its overall scale.
Designed to take advantage of a gently sloping up-Island property, this 5500 sq. ft. (not including finished basement) six-bedroom home includes staggered floor levels that climb from the front of the site to the rear. Generous, open living space on the entry level -- anchored on the west end by a fireplace and on the east end by the kitchen -- borders a dining area that’s nestled under a roof which also shelters the adjacent wrap-around porch. A deck off the rear of the dining space extends around the kitchen and is easily accessible from the nearby family room, too. Bedrooms occupy the other above-grade levels, including, at the upper-most level, the master suite comprised of a study, roof deck, master bath, walk-in closets and the master bedroom.
A clean-lined interior of warm neutrals sets a soothing tone in which the Island landscape is welcomed through expansive windows, porches and decks. Clad in white cedar shingles with a red cedar roof, the West Tisbury House will softly weather in-tune with its meadow site.
Katie Hutchison Studio collaborated with Geoffrey Koper Architect of Yarmouth Port, Mass. on the West Tisbury House. Kitchen fit-out and interior finishes, fixtures, and furnishings by others.
photo by Katie Hutchison
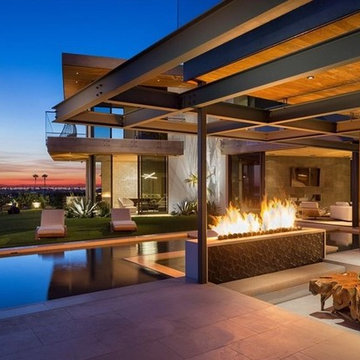
joana Morrison
Cette photo montre un très grand porche d'entrée de maison avant tendance avec un foyer extérieur, du carrelage et une extension de toiture.
Cette photo montre un très grand porche d'entrée de maison avant tendance avec un foyer extérieur, du carrelage et une extension de toiture.
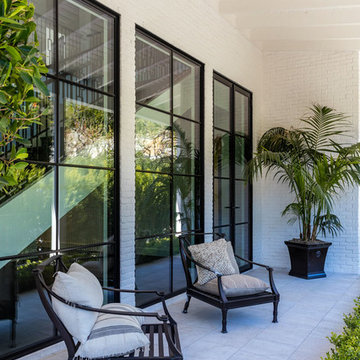
Cette photo montre un grand porche d'entrée de maison avant tendance avec du carrelage et une extension de toiture.
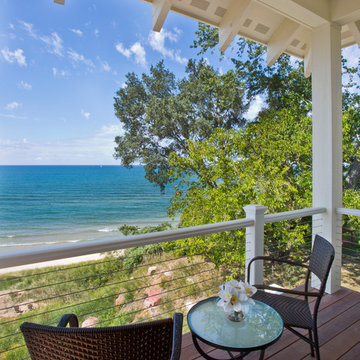
Lakefront living is not often luxurious and conscious of size. The “Emmett” design achieves both of these goals in style. Despite being ideal for a narrow waterfront lot, this home leaves nothing wanting, offering homeowners three full floors of modern living. Dining, kitchen, and living areas flank the outdoor patio space, while three bedrooms plus a master suite are located on the upper level. The lower level provides additional gathering space and a bunk room, as well as a “beach bath” with walkout access to the lake.
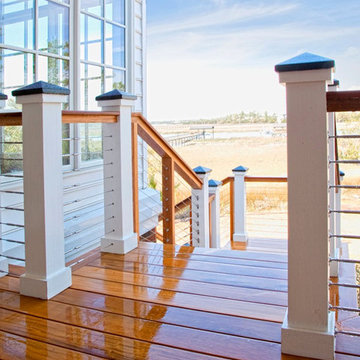
July 2012 Photo Contest 1st Place Winner
New CableRail 1/8" Quick-Connect® Surface Mount Turnbuckles & Quick-Connect® Fixed Surface Mount fittings in traditional coastal railing.
Liberty Cedar deck and railing with CableRail by Feeney
Credit: Photo by Patrick Brickman photography
Location: Mt. Pleasant, SC

Cette photo montre un grand porche d'entrée de maison arrière chic avec une moustiquaire, des pavés en pierre naturelle, une extension de toiture et un garde-corps en métal.
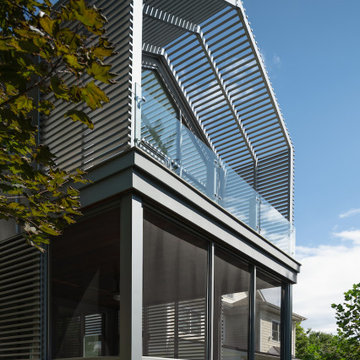
Exemple d'un grand porche d'entrée de maison arrière moderne avec une moustiquaire, une extension de toiture et un garde-corps en métal.
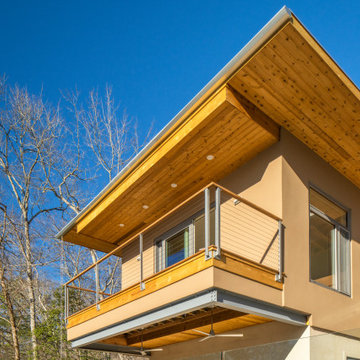
Multiple floating decks and porches reach out toward the river from the house. An immediate indoor outdoor connection is emphasized from every major room.
Idées déco de porches d'entrée de maison roses, bleus
5
