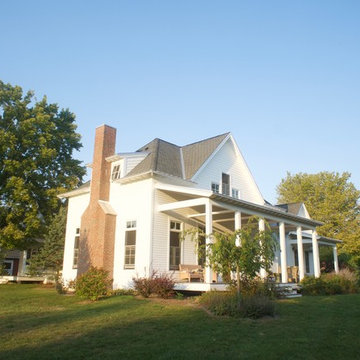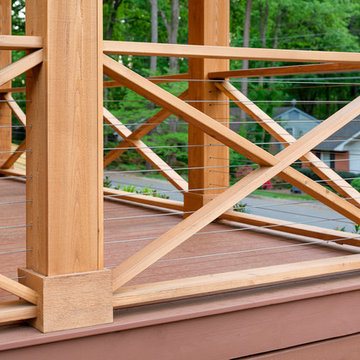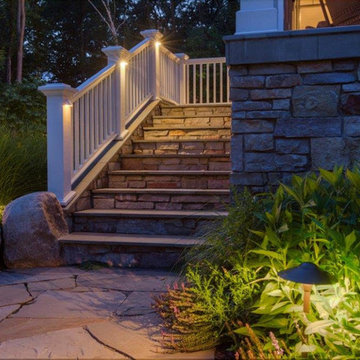Idées déco de porches d'entrée de maison roses, bleus
Trier par :
Budget
Trier par:Populaires du jour
1 - 20 sur 8 627 photos
1 sur 3
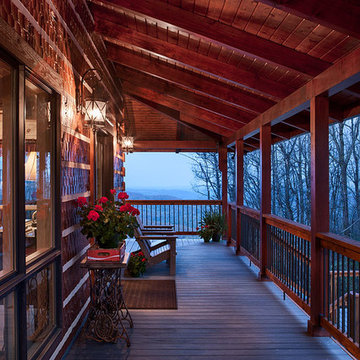
Roger Wade - Photography
M & R Services - Builder
Aménagement d'un porche d'entrée de maison montagne.
Aménagement d'un porche d'entrée de maison montagne.
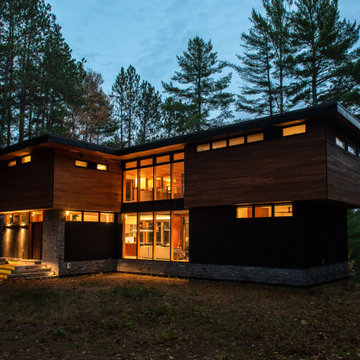
Situated on a south-facing property on Lake of Bays near Baysville, Ontario, this two storey home has a walk-out basement on the lake side and was designed to take in the views year round. With teenaged children and a large extended family they wanted more space to accommodate guests and living spaces on each floor for a variety of different activities. They also planned to spend more time there when they retire and wanted flexility to allow them to do so in their retirement years.
Their wish list included bedrooms for their children, guest room, a master suite one the ground floor (initially a guest room but will become the master when they can no longer climb the stairs) and a more luxurious master suite on the second floor to be used now. They wanted a games room with TV on the lowest level, a living room with large wood burning fireplace on the main floor, ample dining space for large family meals and a well appointment kitchen. There is also a living space A screened porch is a requirement in cottage country and they had come to love their hot tub, which is now a feature in the screened porch. There is also a lovely deck off the second floor sitting area that provides a wonderful view of the lake. The large overhang on the south side shades the interiors at the hottest time of year.
The two storey living room space features floor to ceiling glass and connects the two volumes. The curtain wall wraps the kitchen, providing a panoramic view of the lake while the banquette provides a cozy spot to dine or read. Mahogany interior walls and ceilings adds warmth and richness to the interior spaces, balanced with areas of white to reflect the light where its needed. In spite of the volume the spaces are comfortable and tranquil, a wonderful respite at the lake.
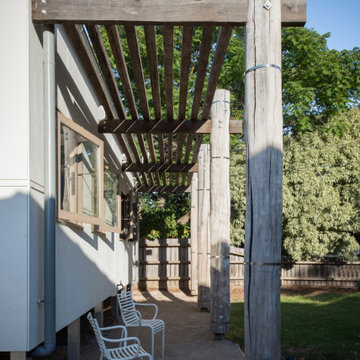
The front timber shading structure was designed to promote enjoyment of the north facing front garden. The materials and connection details bring about a sense of the impressionist painters that historically painted in this suburb.

Photo by Andrew Hyslop
Exemple d'un petit porche d'entrée de maison arrière chic avec une terrasse en bois et une extension de toiture.
Exemple d'un petit porche d'entrée de maison arrière chic avec une terrasse en bois et une extension de toiture.

Inspiration pour un porche d'entrée de maison arrière traditionnel avec des pavés en pierre naturelle et une extension de toiture.
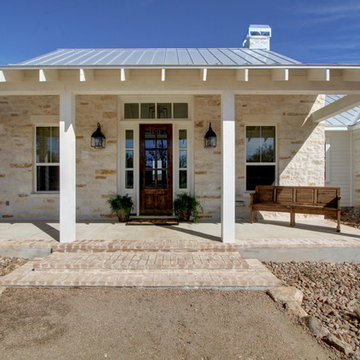
Inspiration pour un porche d'entrée de maison avant rustique avec une dalle de béton et une extension de toiture.
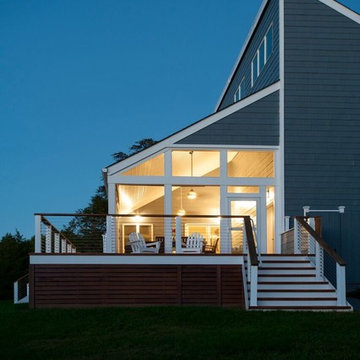
Réalisation d'un grand porche d'entrée de maison arrière tradition avec une moustiquaire, une terrasse en bois et une extension de toiture.
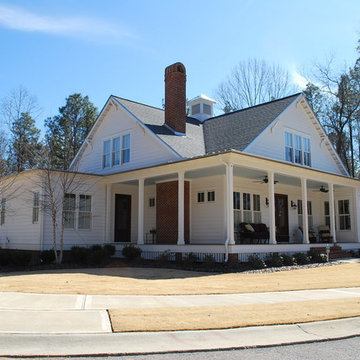
Réalisation d'un porche d'entrée de maison avant champêtre de taille moyenne.
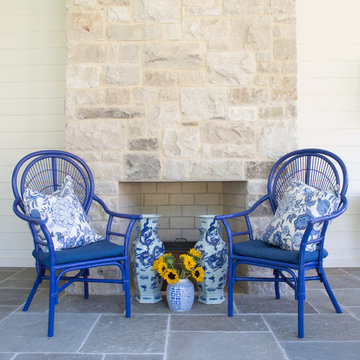
Julie Wage Ross
Inspiration pour un grand porche d'entrée de maison arrière traditionnel avec une moustiquaire, une dalle de béton et une extension de toiture.
Inspiration pour un grand porche d'entrée de maison arrière traditionnel avec une moustiquaire, une dalle de béton et une extension de toiture.
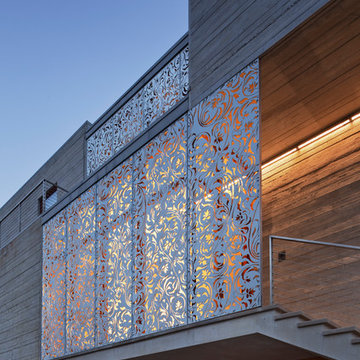
Water-jet cut metal screens that protect the windows from hurricane force winds. Photo by Eduard Hueber
Cette photo montre un porche d'entrée de maison latéral bord de mer avec une extension de toiture.
Cette photo montre un porche d'entrée de maison latéral bord de mer avec une extension de toiture.

Exterior Paint Color: SW Dewy 6469
Exterior Trim Color: SW Extra White 7006
Furniture: Vintage fiberglass
Wall Sconce: Barnlight Electric Co
Cette photo montre un porche d'entrée de maison avant bord de mer de taille moyenne avec une dalle de béton et une extension de toiture.
Cette photo montre un porche d'entrée de maison avant bord de mer de taille moyenne avec une dalle de béton et une extension de toiture.

Idée de décoration pour un très grand porche d'entrée de maison arrière tradition avec une moustiquaire, une terrasse en bois, une extension de toiture et un garde-corps en métal.

Inspiration pour un porche d'entrée de maison traditionnel avec du carrelage et une extension de toiture.

View of front porch of renovated 1914 Dutch Colonial farm house.
© REAL-ARCH-MEDIA
Idée de décoration pour un grand porche d'entrée de maison avant champêtre avec une extension de toiture.
Idée de décoration pour un grand porche d'entrée de maison avant champêtre avec une extension de toiture.
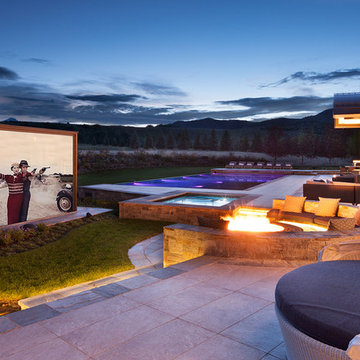
David O. Marlow Photography
Inspiration pour un très grand porche d'entrée de maison arrière chalet avec un foyer extérieur.
Inspiration pour un très grand porche d'entrée de maison arrière chalet avec un foyer extérieur.
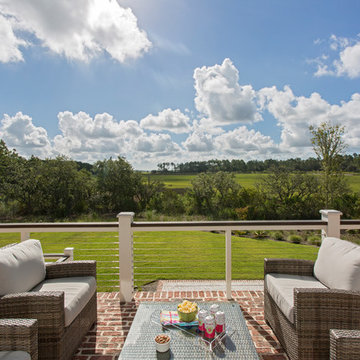
Julia Lynn
Cette image montre un grand porche d'entrée de maison arrière marin avec des pavés en brique et une extension de toiture.
Cette image montre un grand porche d'entrée de maison arrière marin avec des pavés en brique et une extension de toiture.
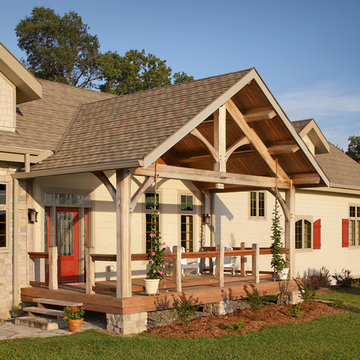
The front porch is the homeowner's favorite place to share a meal. Which is easy to see, with an amazing view of the farm under a beautiful, timber frame truss.
Idées déco de porches d'entrée de maison roses, bleus
1
