Idées déco de porches d'entrée de maison violets avec une terrasse en bois
Trier par :
Budget
Trier par:Populaires du jour
1 - 13 sur 13 photos
1 sur 3

Weatherwell Aluminum shutters were used to turn this deck from an open unusable space to a private and luxurious outdoor living space with lounge area, dining area, and jacuzzi. The Aluminum shutters were used to create privacy from the next door neighbors, with the front shutters really authenticating the appearance of a true outdoor room.The outlook was able to be controlled with the moveable blades.
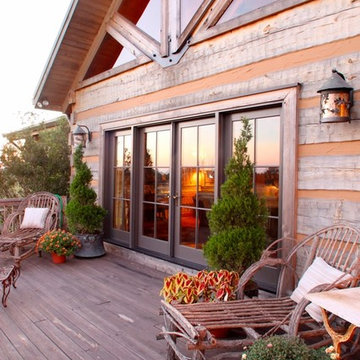
Although they were happy living in Tuscaloosa, Alabama, Bill and Kay Barkley longed to call Prairie Oaks Ranch, their 5,000-acre working cattle ranch, home. Wanting to preserve what was already there, the Barkleys chose a Timberlake-style log home with similar design features such as square logs and dovetail notching.
The Barkleys worked closely with Hearthstone and general contractor Harold Tucker to build their single-level, 4,848-square-foot home crafted of eastern white pine logs. But it is inside where Southern hospitality and log-home grandeur are taken to a new level of sophistication with it’s elaborate and eclectic mix of old and new. River rock fireplaces in the formal and informal living rooms, numerous head mounts and beautifully worn furniture add to the rural charm.
One of the home's most unique features is the front door, which was salvaged from an old Irish castle. Kay discovered it at market in High Point, North Carolina. Weighing in at nearly 1,000 pounds, the door and its casing had to be set with eight-inch long steel bolts.
The home is positioned so that the back screened porch overlooks the valley and one of the property's many lakes. When the sun sets, lighted fountains in the lake turn on, creating the perfect ending to any day. “I wanted our home to have contrast,” shares Kay. “So many log homes reflect a ski lodge or they have a country or a Southwestern theme; I wanted my home to have a mix of everything.” And surprisingly, it all comes together beautifully.

Photo by Andrew Hyslop
Exemple d'un petit porche d'entrée de maison arrière chic avec une terrasse en bois et une extension de toiture.
Exemple d'un petit porche d'entrée de maison arrière chic avec une terrasse en bois et une extension de toiture.
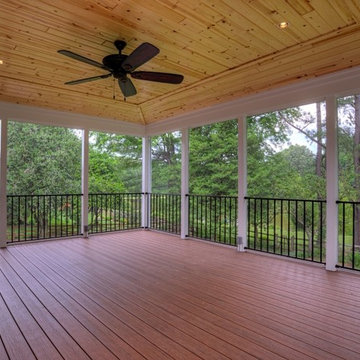
Screened Porch with Hip Roof and Tray Ceiling. Prefinished Clear Pine Ceiling Below Rafters over Composite Deck Floor.
Réalisation d'un très grand porche d'entrée de maison arrière tradition avec une moustiquaire, une terrasse en bois et une extension de toiture.
Réalisation d'un très grand porche d'entrée de maison arrière tradition avec une moustiquaire, une terrasse en bois et une extension de toiture.
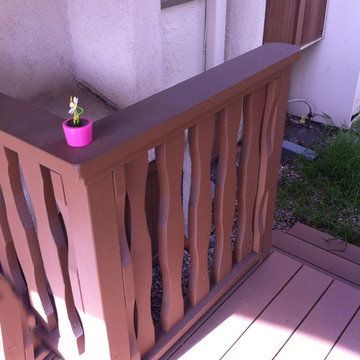
studio of h + o
Idée de décoration pour un petit porche d'entrée de maison arrière méditerranéen avec une terrasse en bois et une extension de toiture.
Idée de décoration pour un petit porche d'entrée de maison arrière méditerranéen avec une terrasse en bois et une extension de toiture.
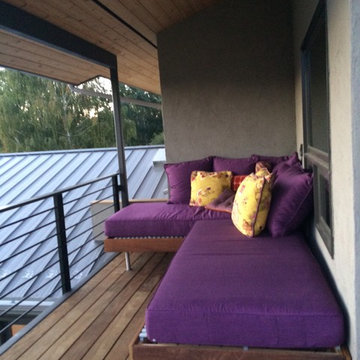
Cette photo montre un petit porche d'entrée de maison tendance avec une terrasse en bois et une extension de toiture.
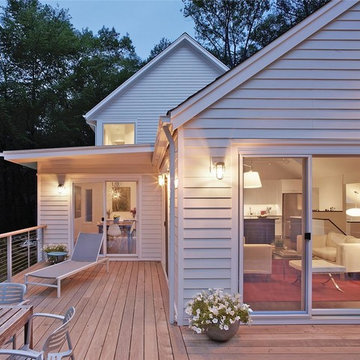
We call this home in Westport, CT the "Tree House" , because of it's unique setting down a long private drive, set on a sloping hill surrounded by protected woodlands. From every vantage point in the house we wanted to see eye level with the beautiful mature deciduous trees.. The Integrity fixed, casement and awning windows were successfully used to wrap the corners as well as provide "framed picture windows", giving an enhanced feeling like that of being in a big tree house.
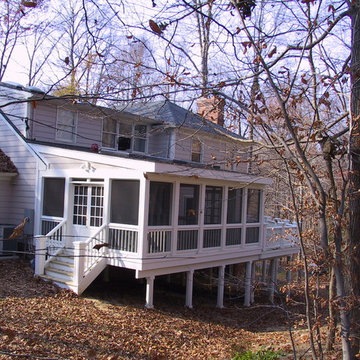
Building this screened porch and deck had it's challenges. We had to work around an easement and also install a low slope roof. It led to several more projects.
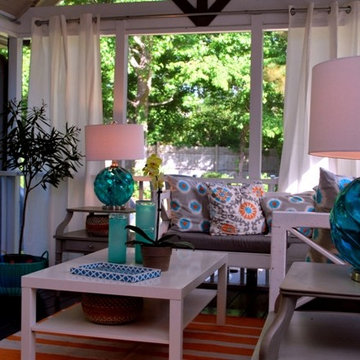
Krystine Edwards
Inspiration pour un petit porche d'entrée de maison arrière marin avec une terrasse en bois et une extension de toiture.
Inspiration pour un petit porche d'entrée de maison arrière marin avec une terrasse en bois et une extension de toiture.
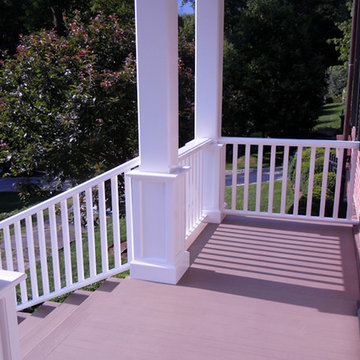
Réalisation d'un porche d'entrée de maison tradition de taille moyenne avec une terrasse en bois.
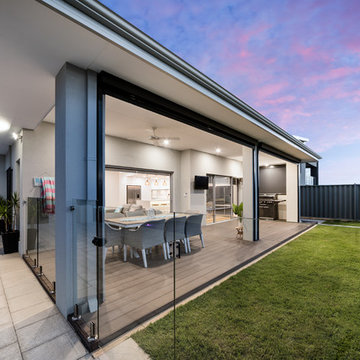
All Rights Reserved © Mondo Exclusive Homes (mondoexclusive.com)
Cette photo montre un porche d'entrée de maison arrière tendance de taille moyenne avec une cuisine d'été, une terrasse en bois et une extension de toiture.
Cette photo montre un porche d'entrée de maison arrière tendance de taille moyenne avec une cuisine d'été, une terrasse en bois et une extension de toiture.
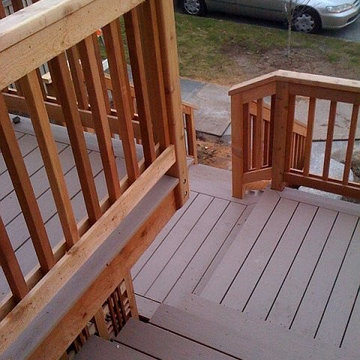
Aménagement d'un porche d'entrée de maison avant classique de taille moyenne avec une terrasse en bois.
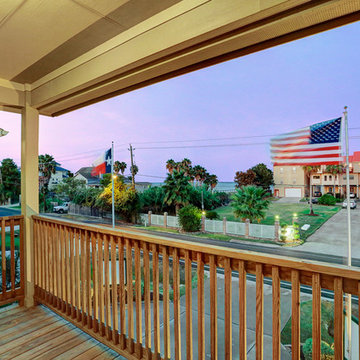
The front porch has an equally beautiful view!
Exemple d'un grand porche d'entrée de maison avant chic avec une terrasse en bois et une extension de toiture.
Exemple d'un grand porche d'entrée de maison avant chic avec une terrasse en bois et une extension de toiture.
Idées déco de porches d'entrée de maison violets avec une terrasse en bois
1