Idées déco de salles à manger avec aucune cheminée et poutres apparentes
Trier par :
Budget
Trier par:Populaires du jour
121 - 140 sur 496 photos
1 sur 3
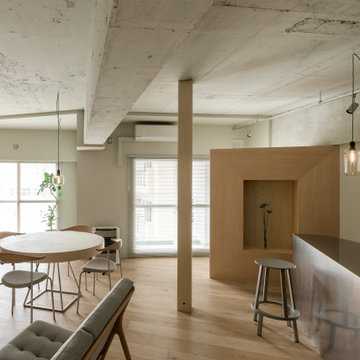
Photo: Ikuya Sasaki
Idées déco pour une petite salle à manger ouverte sur le salon contemporaine avec un mur gris, parquet clair, aucune cheminée, un sol beige, poutres apparentes et du lambris de bois.
Idées déco pour une petite salle à manger ouverte sur le salon contemporaine avec un mur gris, parquet clair, aucune cheminée, un sol beige, poutres apparentes et du lambris de bois.
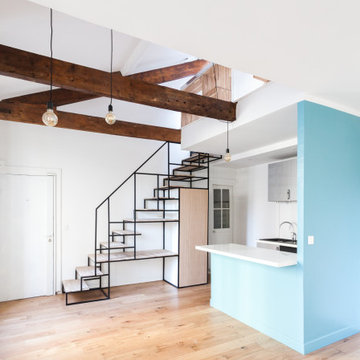
La vue sur la salle à manger en double hauteur depuis le séjour.
Aménagement d'une petite salle à manger ouverte sur la cuisine contemporaine avec un mur bleu, parquet clair, aucune cheminée et poutres apparentes.
Aménagement d'une petite salle à manger ouverte sur la cuisine contemporaine avec un mur bleu, parquet clair, aucune cheminée et poutres apparentes.
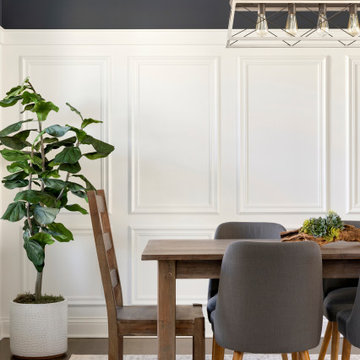
Sophisticated and Welcoming Dining Area. With the use of wainscoting around the space, navy blue painted on the top portion and wood beams helps brings a sense of casualty while being classy.
Photos by Spacecrafting Photography
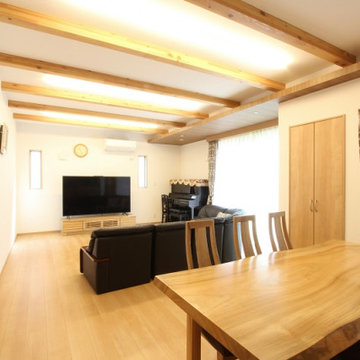
リビング・ダイニングの天井高は2m65cmです。構造材を表しにして、一部天井を段違いにすることで、変化のあるLDK空間となっています。
Idées déco pour une grande salle à manger ouverte sur le salon avec un mur blanc, un sol en contreplaqué, aucune cheminée, un sol beige, poutres apparentes et du papier peint.
Idées déco pour une grande salle à manger ouverte sur le salon avec un mur blanc, un sol en contreplaqué, aucune cheminée, un sol beige, poutres apparentes et du papier peint.
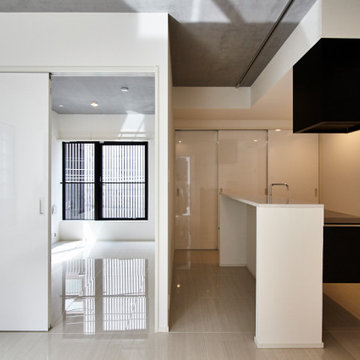
Idée de décoration pour une salle à manger ouverte sur la cuisine design de taille moyenne avec un mur blanc, un sol en marbre, aucune cheminée, un sol beige, poutres apparentes et du lambris de bois.
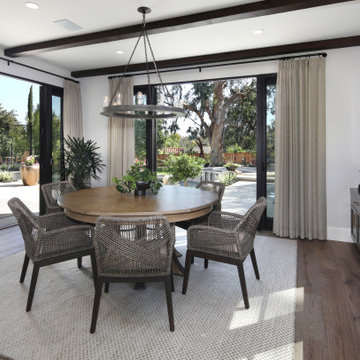
Exemple d'une salle à manger méditerranéenne avec un mur gris, parquet foncé, aucune cheminée et poutres apparentes.
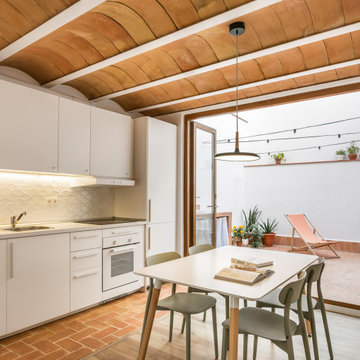
El espacio de cocina y comedor se abren completamente al patio.
Exemple d'une petite salle à manger ouverte sur le salon méditerranéenne avec un mur blanc, sol en stratifié, aucune cheminée, un sol marron et poutres apparentes.
Exemple d'une petite salle à manger ouverte sur le salon méditerranéenne avec un mur blanc, sol en stratifié, aucune cheminée, un sol marron et poutres apparentes.
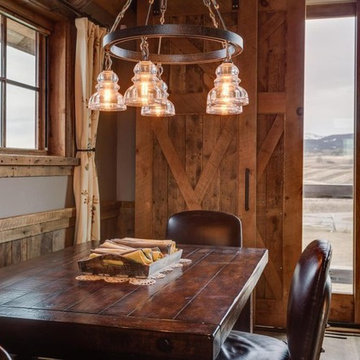
Aménagement d'une petite salle à manger montagne en bois avec un mur gris, un sol en bois brun, aucune cheminée, un sol marron et poutres apparentes.
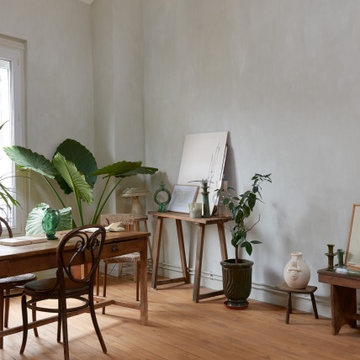
Idées déco pour une grande salle à manger ouverte sur le salon contemporaine avec un mur blanc, un sol en bois brun, aucune cheminée, un sol marron et poutres apparentes.
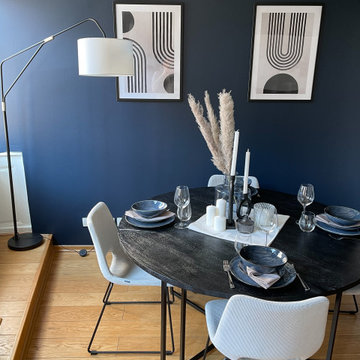
Dans ce projet nous avons crée une nouvelle ambiance chic et cosy dans un appartement strasbourgeois.
Ayant totalement carte blanche, nous avons réalisé tous les choix des teintes, du mobilier, de la décoration et des luminaires.
Pour un résultat optimum, nous avons fait la mise en place du mobilier et de la décoration.
Un aménagement et un ameublement total pour un appartement mis en location longue durée.
Le budget total pour les travaux (peinture, menuiserie sur mesure et petits travaux de réparation), l'aménagement, les équipements du quotidien (achat de la vaisselle, des éléments de salle de bain, etc.), la décoration, ainsi que pour notre prestation a été de 15.000€.
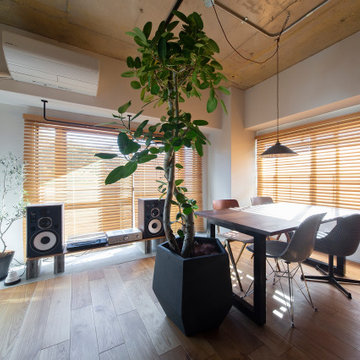
Cette image montre une salle à manger ouverte sur le salon urbaine avec un mur blanc, un sol en bois brun, aucune cheminée, un sol marron, poutres apparentes et du papier peint.
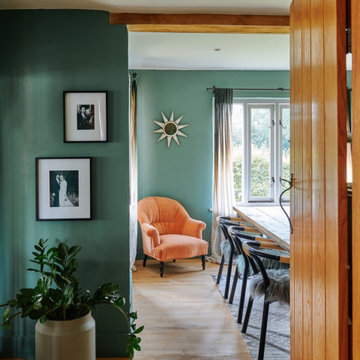
We did a refurbishment and the interior design of this dining room in this lovely country home in Hamshire.
Inspiration pour une salle à manger rustique fermée et de taille moyenne avec un mur bleu, un sol en bois brun, aucune cheminée, un sol marron, poutres apparentes et un mur en parement de brique.
Inspiration pour une salle à manger rustique fermée et de taille moyenne avec un mur bleu, un sol en bois brun, aucune cheminée, un sol marron, poutres apparentes et un mur en parement de brique.
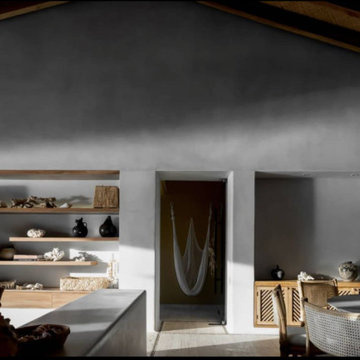
Beach House Remodel in Ixtapa Zihuatanejo, Mexico.
we did from new wood and palm noted cealing in the livingroom, new wall and floor finishes, new dinning table and tv book shelf, we also rescued some old furniture and doors and added new mexican handmade art pieces and fans.
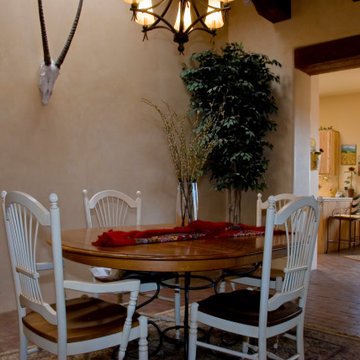
Exemple d'une grande salle à manger sud-ouest américain fermée avec un mur marron, un sol en brique, aucune cheminée, un sol rouge, poutres apparentes et un plafond voûté.
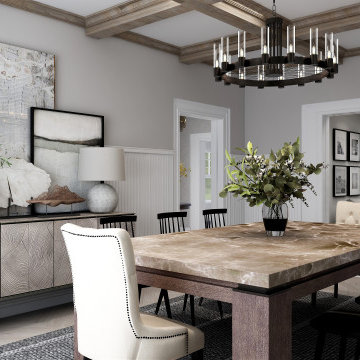
Réalisation d'une salle à manger ouverte sur la cuisine champêtre de taille moyenne avec un mur blanc, parquet clair, un sol beige, du lambris, aucune cheminée et poutres apparentes.
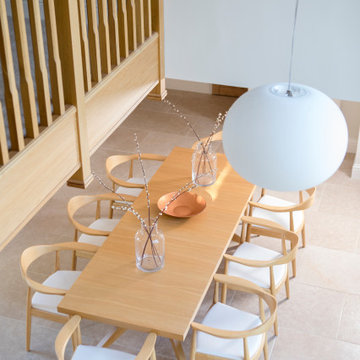
It's difficult to imagine that this beautiful light-filled space was once a dark and draughty barn with a leaking roof. Adjoining a Georgian farmhouse, the barn has been completely renovated and knocked through to the main house to create a large open plan family area with mezzanine. Zoned into living and dining areas, the barn incorporates bi-folding doors on two elevations, opening the space up completely to both front and rear gardens. Egyptian limestone flooring has been used for the whole downstairs area, whilst a neutral carpet has been used for the stairs and mezzanine level.
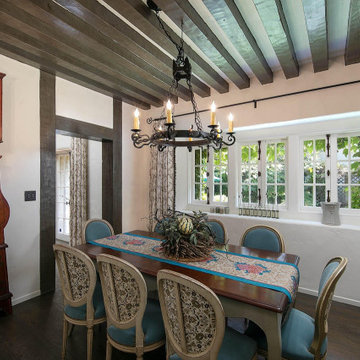
Exemple d'une salle à manger fermée et de taille moyenne avec un mur blanc, parquet foncé, aucune cheminée, un sol marron et poutres apparentes.
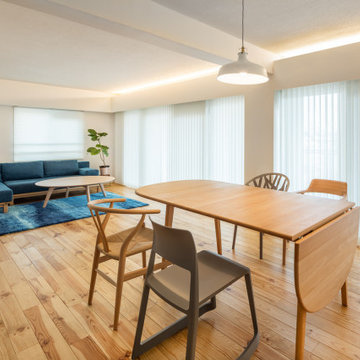
Inspiration pour une grande salle à manger ouverte sur le salon minimaliste avec un mur blanc, un sol en bois brun, aucune cheminée, un sol beige, poutres apparentes et du lambris de bois.
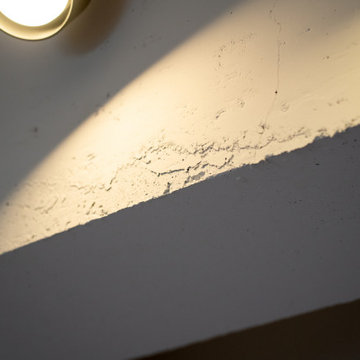
外界とを繋ぐ 彦根安清東の家 滋賀県彦根市にある築24年の分譲マンション。部屋は細かく分断されており部屋の明かりが部屋の壁で届かなくなっており、 けして住みやすく日中明るい家とは言えない物件でした。 そこで、今回のプロジェクトでCOLOR LABEL DESIGN OFFICEが提案したのが、 開放的で家族が集える自然光がたくさん差し込む住まいでした。 既存の天井はすべて取り払い天井高を確保。 躯体のコンクリートをそのままこの家のデザインの一部にしました。 家具や照明はヴィンテージのものを選び、コンクリートの荒々しさや年月の風合いと調和するようにコーディネートしました。 Design : 殿村 明彦 (COLOR LABEL DESIGN OFFICE)
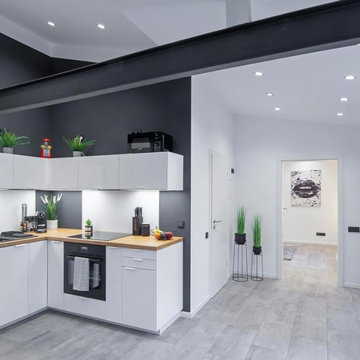
Cette image montre une petite salle à manger ouverte sur la cuisine urbaine avec un mur gris, aucune cheminée, un sol gris et poutres apparentes.
Idées déco de salles à manger avec aucune cheminée et poutres apparentes
7