Idées déco de salles à manger avec aucune cheminée et un manteau de cheminée en pierre
Trier par :
Budget
Trier par:Populaires du jour
21 - 40 sur 165 photos
1 sur 3
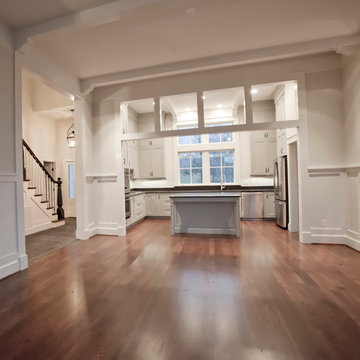
Camden Littleton Photography Builder: Hampton & Massie Construction, LLC
Aménagement d'une grande salle à manger ouverte sur la cuisine campagne avec un mur blanc, un sol en bois brun, aucune cheminée et un manteau de cheminée en pierre.
Aménagement d'une grande salle à manger ouverte sur la cuisine campagne avec un mur blanc, un sol en bois brun, aucune cheminée et un manteau de cheminée en pierre.
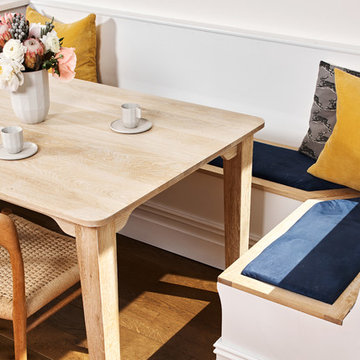
Adam Carter Photography
Inspiration pour une petite salle à manger ouverte sur la cuisine design avec un mur blanc, parquet foncé, aucune cheminée, un manteau de cheminée en pierre et un sol marron.
Inspiration pour une petite salle à manger ouverte sur la cuisine design avec un mur blanc, parquet foncé, aucune cheminée, un manteau de cheminée en pierre et un sol marron.
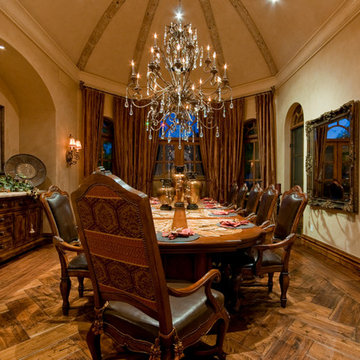
This Italian Villa formal dining room features a long wood table decorated with candles and floral that seats 12 in upholstered leather slingback chairs. The chandelier hangs from the center of the vaulted dome ceiling.
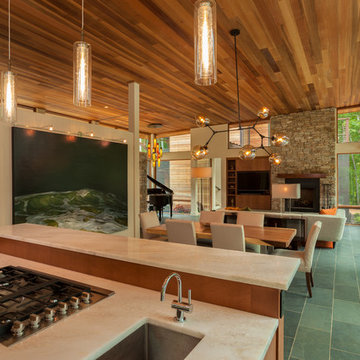
Réalisation d'une salle à manger ouverte sur le salon design de taille moyenne avec un sol en ardoise, un manteau de cheminée en pierre, un mur beige, aucune cheminée et un sol gris.
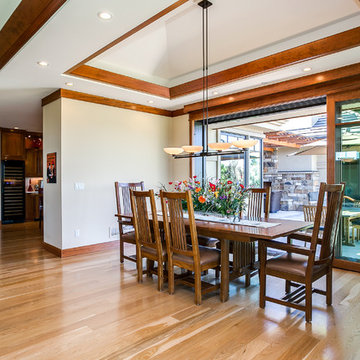
This craftsman style home addressed the views of the Front Range from all the major rooms. The main living spaces—living room, dining room, kitchen and media room, though each well-defined, all flowed together for a highly livable space that can be easily used for entertaining. Ample family living space for the children was provided, that could be used without interfering with entertaining. The exterior finishes—stone, stucco, and concrete roof tiles—reinforced the location and lifestyle of the home.
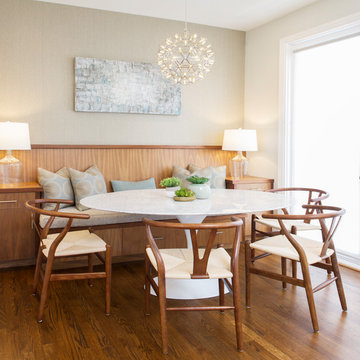
Photo Credit: Nicole Leone
Inspiration pour une salle à manger marine avec un mur blanc, un sol marron, un sol en bois brun, aucune cheminée et un manteau de cheminée en pierre.
Inspiration pour une salle à manger marine avec un mur blanc, un sol marron, un sol en bois brun, aucune cheminée et un manteau de cheminée en pierre.
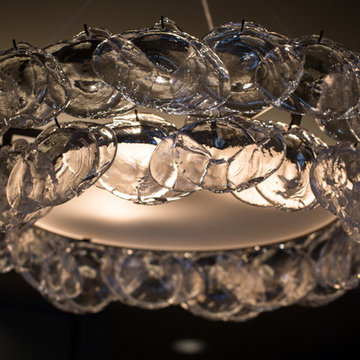
Our clients’ beautiful island home has a deep relationship to nature. Every room in the house is oriented toward the Lake Washington. My favorite part of the design process was seeking to create a seamless feel between indoors and out. We chose a neutral and monochromatic palette, so as to not deflect from the beauty outside.
Also the interior living spaces being anchored by two massive stone fireplaces - that we decided to preserve - we incorporated both rustic and modern elements in unexpected ways that worked seamlessly. We combined unpretentious, luxurious minimalism with woodsy touches resulting in sophisticated and livable interiors.
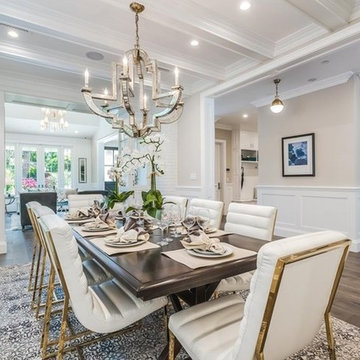
Candy
Idée de décoration pour une très grande salle à manger ouverte sur le salon minimaliste avec un mur blanc, parquet foncé, aucune cheminée, un manteau de cheminée en pierre et un sol marron.
Idée de décoration pour une très grande salle à manger ouverte sur le salon minimaliste avec un mur blanc, parquet foncé, aucune cheminée, un manteau de cheminée en pierre et un sol marron.
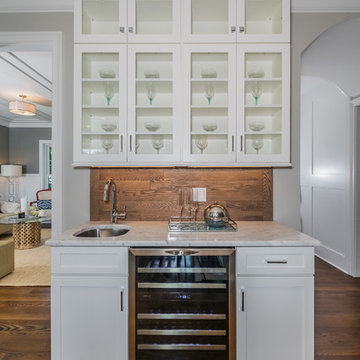
Wetbar
Inspiration pour une salle à manger ouverte sur le salon traditionnelle de taille moyenne avec un mur gris, parquet foncé, aucune cheminée et un manteau de cheminée en pierre.
Inspiration pour une salle à manger ouverte sur le salon traditionnelle de taille moyenne avec un mur gris, parquet foncé, aucune cheminée et un manteau de cheminée en pierre.

Inspiration pour une salle à manger ouverte sur le salon bohème de taille moyenne avec un mur blanc, parquet clair, aucune cheminée, un manteau de cheminée en pierre et un sol beige.
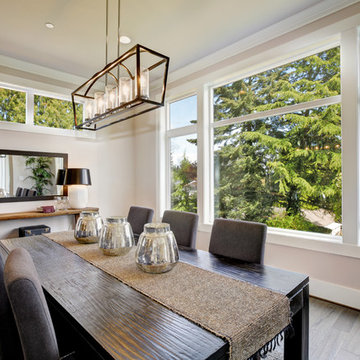
Cette image montre une grande salle à manger ouverte sur le salon traditionnelle avec un mur marron, un sol en bois brun, aucune cheminée, un sol marron et un manteau de cheminée en pierre.
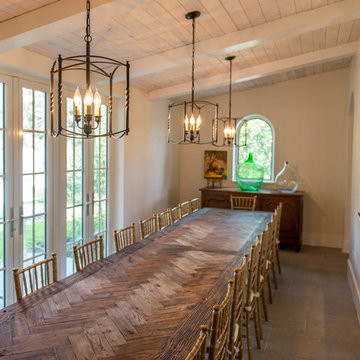
A rustic Dining Room setting using our gray Barr re-edition French limestone floors.
Exemple d'une salle à manger ouverte sur la cuisine méditerranéenne de taille moyenne avec un mur beige, un sol en calcaire, aucune cheminée et un manteau de cheminée en pierre.
Exemple d'une salle à manger ouverte sur la cuisine méditerranéenne de taille moyenne avec un mur beige, un sol en calcaire, aucune cheminée et un manteau de cheminée en pierre.
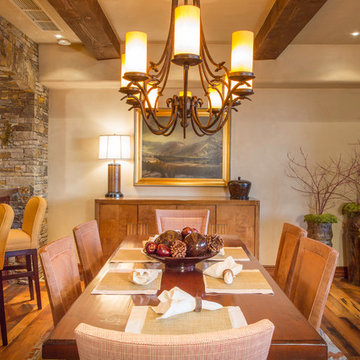
Idée de décoration pour une salle à manger ouverte sur la cuisine chalet de taille moyenne avec un manteau de cheminée en pierre, un mur beige, un sol en bois brun, aucune cheminée et un sol marron.
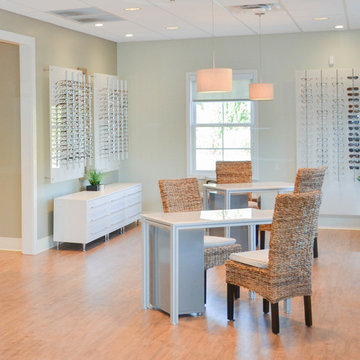
DeBord Interiors selected all of the materials and finishes for this beautiful, modern eye clinic. The design of the new Jonesborough Eye Clinic compliments the state of the art care provided for patients and visually represents the comfortable and professional services the staff at Jonesborough Eye Clinic offer.
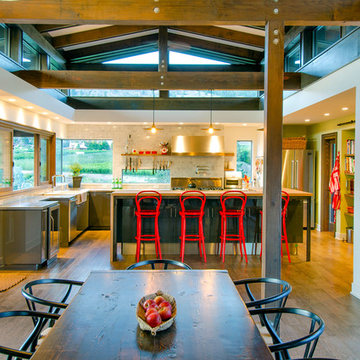
Réalisation d'une salle à manger ouverte sur la cuisine minimaliste de taille moyenne avec un mur blanc, parquet foncé, aucune cheminée, un sol marron et un manteau de cheminée en pierre.
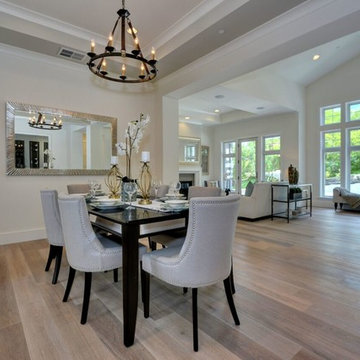
Light and bright- lots of natural light!
The ceiling soffit in the dining room was painted a slightly darker tone, just as the fireplace column. Light white oak floors with a slight wash give the space a modern feel
Photo credit- Alicia Garcia
Staging- one two six design
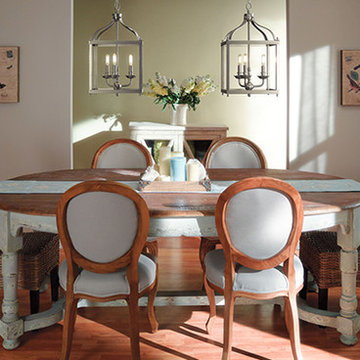
Traditional dining room with pendant lights from We Got Lites
Inspiration pour une salle à manger fermée et de taille moyenne avec un mur beige, un sol en bois brun, aucune cheminée et un manteau de cheminée en pierre.
Inspiration pour une salle à manger fermée et de taille moyenne avec un mur beige, un sol en bois brun, aucune cheminée et un manteau de cheminée en pierre.
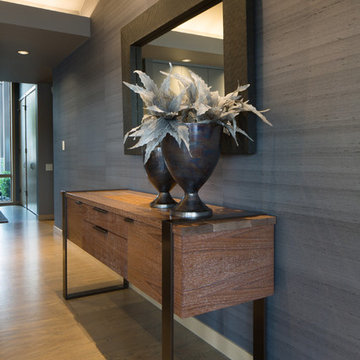
Our clients’ beautiful island home has a deep relationship to nature. Every room in the house is oriented toward the Lake Washington. My favorite part of the design process was seeking to create a seamless feel between indoors and out. We chose a neutral and monochromatic palette, so as to not deflect from the beauty outside.
Also the interior living spaces being anchored by two massive stone fireplaces - that we decided to preserve - we incorporated both rustic and modern elements in unexpected ways that worked seamlessly. We combined unpretentious, luxurious minimalism with woodsy touches resulting in sophisticated and livable interiors.
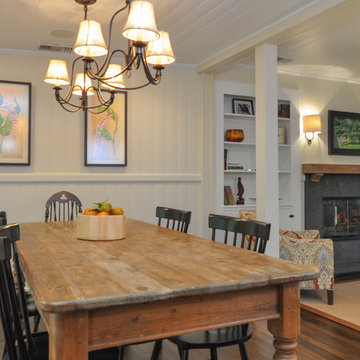
Moving the old freestanding fireplace and building in a double sided fireplace with lava stone surround opened up this home to appear larger. Two pendant fixtures light the long farmhouse dining table. Photo by Karen Anderson
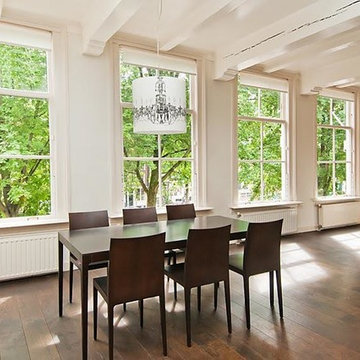
the open plan dining room and living room of this amsterdam apartment gives the space an airy, flexible feel.
Cette image montre une salle à manger ouverte sur le salon nordique de taille moyenne avec un mur blanc, parquet foncé, aucune cheminée, un manteau de cheminée en pierre et un sol marron.
Cette image montre une salle à manger ouverte sur le salon nordique de taille moyenne avec un mur blanc, parquet foncé, aucune cheminée, un manteau de cheminée en pierre et un sol marron.
Idées déco de salles à manger avec aucune cheminée et un manteau de cheminée en pierre
2