Idées déco de salles à manger avec aucune cheminée et un poêle à bois
Trier par :
Budget
Trier par:Populaires du jour
141 - 160 sur 75 241 photos
1 sur 3
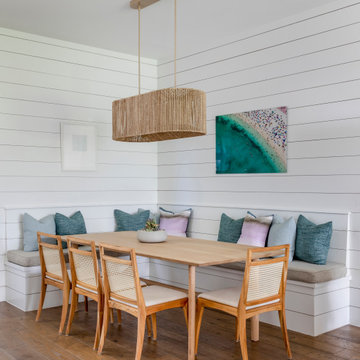
Our Austin interior design studio used a mix of pastel-colored furnishings juxtaposed with interesting wall treatments and metal accessories to give this home a family-friendly yet chic look.
---
Project designed by Sara Barney’s Austin interior design studio BANDD DESIGN. They serve the entire Austin area and its surrounding towns, with an emphasis on Round Rock, Lake Travis, West Lake Hills, and Tarrytown.
For more about BANDD DESIGN, visit here: https://bandddesign.com/
To learn more about this project, visit here:
https://bandddesign.com/elegant-comfortable-family-friendly-austin-interiors/
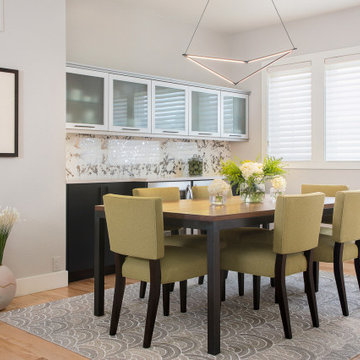
This was a fascinating project for incredible clients. To optimize costs and timelines, our Montecito studio took the existing Craftsman style of the kitchen and transformed it into a more contemporary one. We reused the perimeter cabinets, repainted for a fresh look, and added new walnut cabinets for the island and the appliances wall. The solitary pendant for the kitchen island was the focal point of our design, leaving our clients with a beautiful and everlasting kitchen remodel.
---
Project designed by Montecito interior designer Margarita Bravo. She serves Montecito as well as surrounding areas such as Hope Ranch, Summerland, Santa Barbara, Isla Vista, Mission Canyon, Carpinteria, Goleta, Ojai, Los Olivos, and Solvang.
---
For more about MARGARITA BRAVO, click here: https://www.margaritabravo.com/
To learn more about this project, click here:
https://www.margaritabravo.com/portfolio/contemporary-craftsman-style-denver-kitchen/

Aménagement d'une salle à manger contemporaine avec une banquette d'angle, un mur gris, parquet clair, aucune cheminée, un sol beige et du lambris.
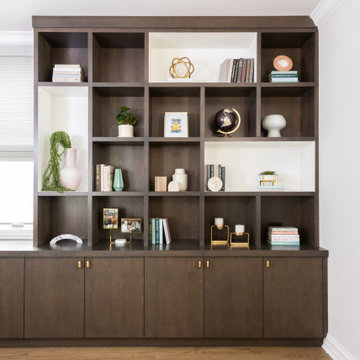
Idée de décoration pour une grande salle à manger ouverte sur le salon tradition avec un mur blanc, parquet foncé, aucune cheminée et un sol marron.

Key decor elements include: Henry Dining table by Egg Collective, Ch20 Elbow chairs by Hans Wegner, Bana triple vase from Horne, Brass candlesticks from Skultuna,
Agnes 10 light chandelier powder coated in black and brass finish by Lindsey Adelman from Roll and Hill

Open concept living & dining room. Dramatic and large abstract wall art over glass table and lucite chairs to open up small space.
Inspiration pour une petite salle à manger bohème avec une banquette d'angle, un mur beige, sol en stratifié, aucune cheminée, un sol marron et un plafond voûté.
Inspiration pour une petite salle à manger bohème avec une banquette d'angle, un mur beige, sol en stratifié, aucune cheminée, un sol marron et un plafond voûté.

Room by room, we’re taking on this 1970’s home and bringing it into 2021’s aesthetic and functional desires. The homeowner’s started with the bar, lounge area, and dining room. Bright white paint sets the backdrop for these spaces and really brightens up what used to be light gold walls.
We leveraged their beautiful backyard landscape by incorporating organic patterns and earthy botanical colors to play off the nature just beyond the huge sliding doors.
Since the rooms are in one long galley orientation, the design flow was extremely important. Colors pop in the dining room chandelier (the showstopper that just makes this room “wow”) as well as in the artwork and pillows. The dining table, woven wood shades, and grasscloth offer multiple textures throughout the zones by adding depth, while the marble tops’ and tiles’ linear and geometric patterns give a balanced contrast to the other solids in the areas. The result? A beautiful and comfortable entertaining space!
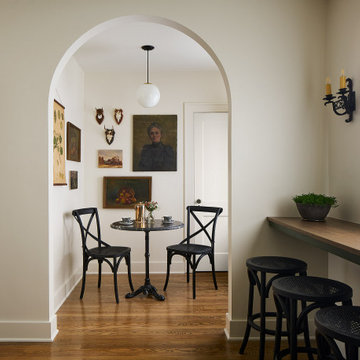
Cette photo montre une salle à manger chic de taille moyenne avec une banquette d'angle, un mur blanc, un sol en bois brun, aucune cheminée et un sol marron.
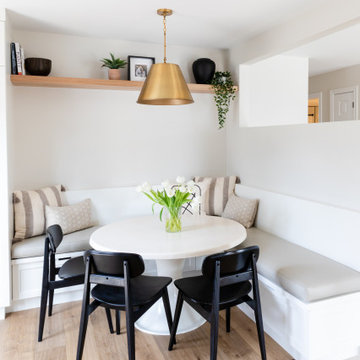
Salemefayadphotography
Cette image montre une salle à manger ouverte sur la cuisine traditionnelle avec un mur blanc, un sol en bois brun, aucune cheminée et un sol marron.
Cette image montre une salle à manger ouverte sur la cuisine traditionnelle avec un mur blanc, un sol en bois brun, aucune cheminée et un sol marron.
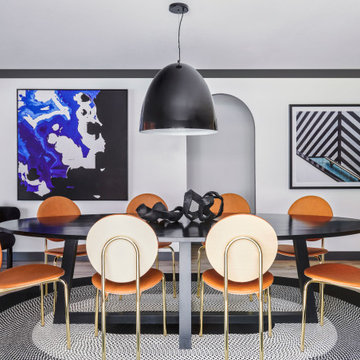
Kaiko Design were engaged by a professional couple and their growing family, to breathe life into this timeworn 90’s
brick bungalow in Sydney, Australia.

Reforma integral Sube Interiorismo www.subeinteriorismo.com
Biderbost Photo
Exemple d'une grande salle à manger ouverte sur le salon chic avec un mur vert, sol en stratifié, aucune cheminée, un sol beige, un plafond décaissé et du papier peint.
Exemple d'une grande salle à manger ouverte sur le salon chic avec un mur vert, sol en stratifié, aucune cheminée, un sol beige, un plafond décaissé et du papier peint.
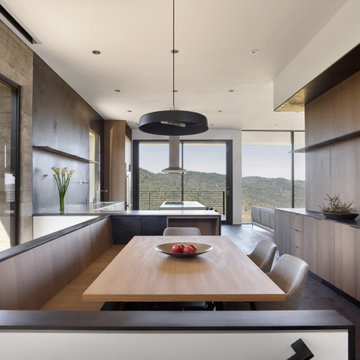
A built-in bench with steel capped ends merges into a kitchen with a steel backsplash. A double height stairwell beyond, is lined with the board-formed concrete wall.

Inspiration pour une grande salle à manger traditionnelle fermée avec un mur blanc, parquet clair, aucune cheminée, un sol beige et un plafond décaissé.
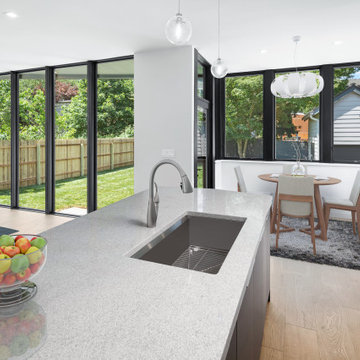
Inspiration pour une salle à manger design de taille moyenne avec une banquette d'angle, un mur noir, un sol en bois brun et aucune cheminée.
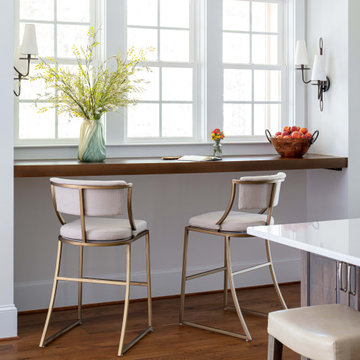
Cette photo montre une petite salle à manger chic avec une banquette d'angle, un mur blanc, un sol en bois brun, aucune cheminée et un sol marron.

The before and after images show the transformation of our extension project in Maida Vale, West London. The family home was redesigned with a rear extension to create a new kitchen and dining area. Light floods in through the skylight and sliding glass doors by @maxlightltd by which open out onto the garden. The bespoke banquette seating with a soft grey fabric offers plenty of room for the family and provides useful storage.
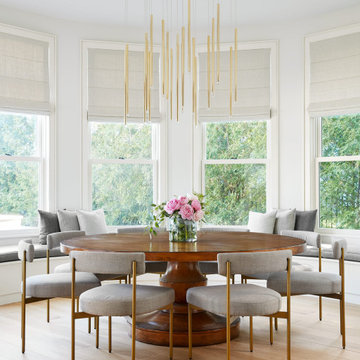
Cette photo montre une petite salle à manger bord de mer avec une banquette d'angle, un mur blanc, parquet clair et aucune cheminée.
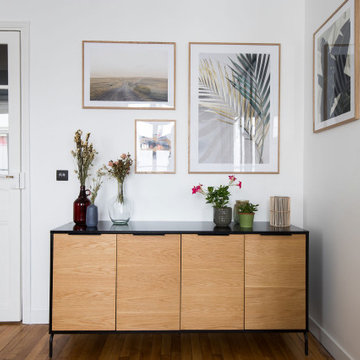
Cette image montre une salle à manger ouverte sur le salon design avec un mur blanc, parquet clair, aucune cheminée et un sol beige.

Dining room featuring light white oak flooring, custom built-in bench for additional seating, bookscases featuring wood shelves, horizontal shiplap walls, and a mushroom board ceiling.
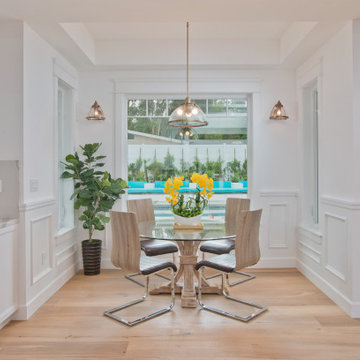
Idées déco pour une salle à manger classique avec une banquette d'angle, un mur blanc, un sol en bois brun, aucune cheminée, un sol marron, du lambris et boiseries.
Idées déco de salles à manger avec aucune cheminée et un poêle à bois
8