Idées déco de salles à manger avec aucune cheminée
Trier par :
Budget
Trier par:Populaires du jour
121 - 140 sur 18 307 photos
1 sur 3

there is a spacious area to seat together in Dinning area. In the dinning area there is wooden dinning table with white sofa chairs, stylish pendant lights, well designed wall ,Windows to see outside view, grey curtains, showpieces on the table. In this design of dinning room there is good contrast of brownish wall color and white sofa.
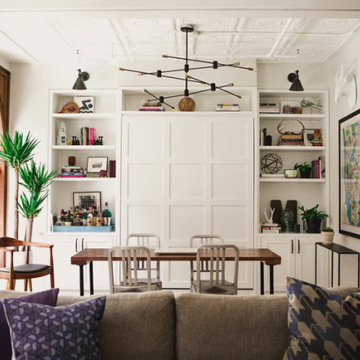
Exemple d'une salle à manger ouverte sur le salon industrielle de taille moyenne avec un mur blanc, parquet clair et aucune cheminée.
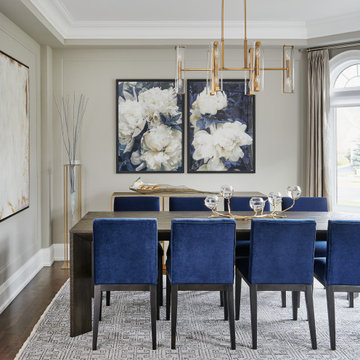
Aménagement d'une salle à manger classique avec un mur gris, un sol en bois brun, un sol marron et aucune cheminée.
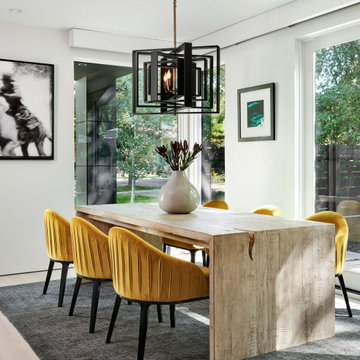
Cette photo montre une salle à manger ouverte sur la cuisine tendance de taille moyenne avec un mur blanc, parquet clair, aucune cheminée et un sol beige.
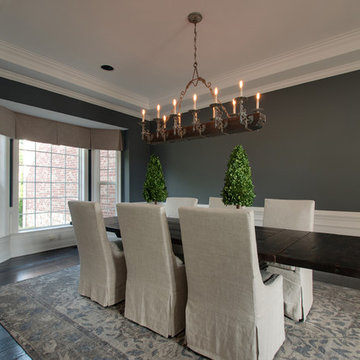
Close up of the dining zone and custom valance.
New hardwoods, paint, light fixtures and furnishings/decor really helped make this space cohesive.
Réalisation d'une grande salle à manger tradition avec un mur gris, parquet foncé, un sol marron et aucune cheminée.
Réalisation d'une grande salle à manger tradition avec un mur gris, parquet foncé, un sol marron et aucune cheminée.
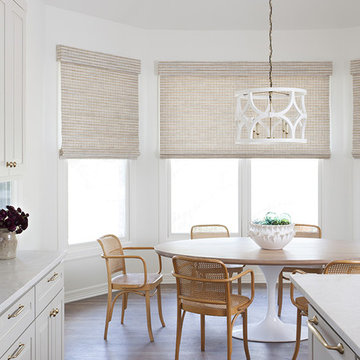
Exemple d'une salle à manger ouverte sur la cuisine chic de taille moyenne avec un mur blanc, parquet clair, aucune cheminée et un sol marron.
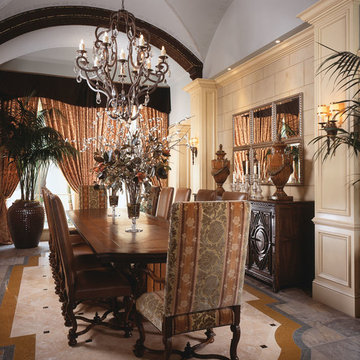
In the dining room, travertine wall claddings and light wood columns contrast with the wood furniture and dark arch of the groin vaulted ceiling. An Arte de Mexico chandelier centers above an alder table. The floor is covered in honed travertine inlaid with polished Costa Esmerelda marble and bordered by antique bronze marble.
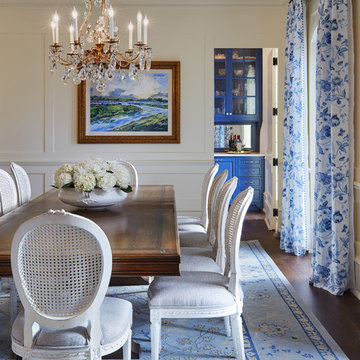
Builder: John Kraemer & Sons | Architecture: Charlie & Co. Design | Interior Design: Martha O'Hara Interiors | Landscaping: TOPO | Photography: Gaffer Photography
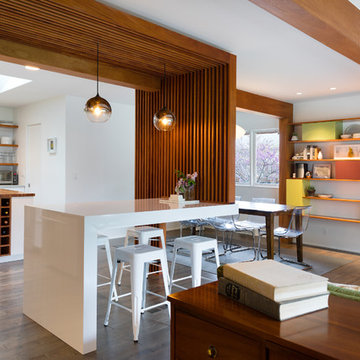
Mid-Century house remodel. Design by aToM. Construction and installation of mahogany structure and custom cabinetry by d KISER design.construct, inc. Photograph by Colin Conces Photography
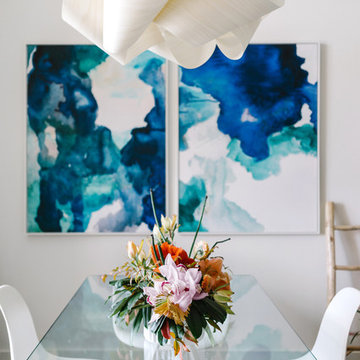
Our Austin studio designed this gorgeous town home to reflect a quiet, tranquil aesthetic. We chose a neutral palette to create a seamless flow between spaces and added stylish furnishings, thoughtful decor, and striking artwork to create a cohesive home. We added a beautiful blue area rug in the living area that nicely complements the blue elements in the artwork. We ensured that our clients had enough shelving space to showcase their knickknacks, curios, books, and personal collections. In the kitchen, wooden cabinetry, a beautiful cascading island, and well-planned appliances make it a warm, functional space. We made sure that the spaces blended in with each other to create a harmonious home.
---
Project designed by the Atomic Ranch featured modern designers at Breathe Design Studio. From their Austin design studio, they serve an eclectic and accomplished nationwide clientele including in Palm Springs, LA, and the San Francisco Bay Area.
For more about Breathe Design Studio, see here: https://www.breathedesignstudio.com/
To learn more about this project, see here: https://www.breathedesignstudio.com/minimalrowhome
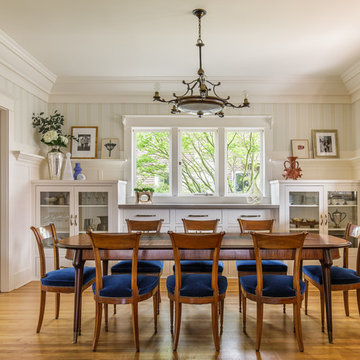
Previously remodeled by others-- dining room. I embellished with wallpaper, new hardware, vintage lighting, furniture, and accessories. Gentle curved backed Jansen chairs, circa 1940 pair with late 40s Argentine vintage table. Carl Blossfeldt prints on the wall. Photo by David Papazian.
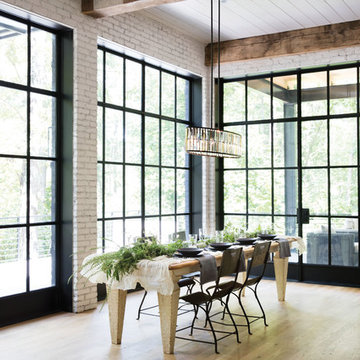
Cette photo montre une salle à manger ouverte sur le salon industrielle de taille moyenne avec un mur blanc, parquet clair, aucune cheminée et un sol beige.
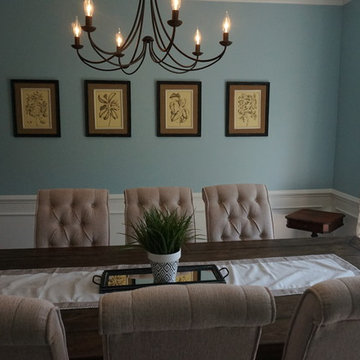
Eldersburg residence once a 1990's dining room with striped wall paper and traditional furnishings has been changed to a beautiful modern rustic design. Dated striped wallpaper was removed and the walls were painted a beautiful robin's egg blue which opened up the space. A builders grade brass chandelier was replaced with a classic country black iron. The addition of the farm house table and linen tufted parson chairs will allow for many family gatherings. The heavy traditional swagged bay window treatments were replaced with simple light and airy geometric patterned curtain panels. Finished off with a beautiful elegant 8x10 rug, which added a softness to the existing carpeted floor.
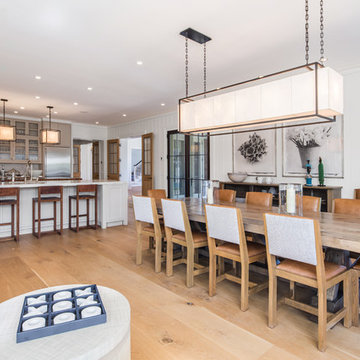
Réalisation d'une salle à manger tradition fermée et de taille moyenne avec un mur blanc, parquet clair, aucune cheminée et un sol marron.
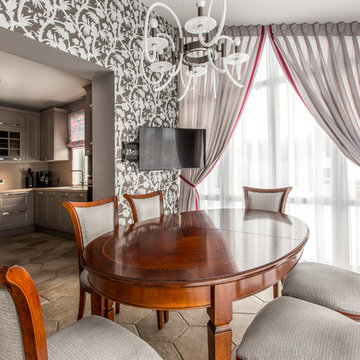
Aménagement d'une grande salle à manger ouverte sur la cuisine classique avec un mur gris, un sol en carrelage de porcelaine, aucune cheminée et un sol beige.
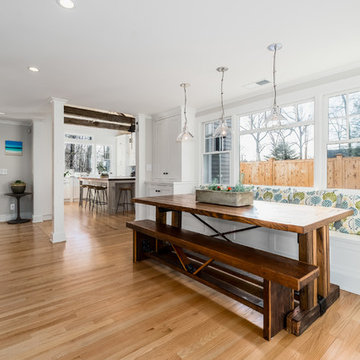
Exemple d'une salle à manger ouverte sur la cuisine nature de taille moyenne avec parquet clair, un mur gris et aucune cheminée.
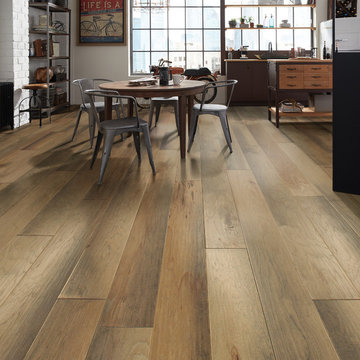
Monument Hickory Scraped in Alamo by Shaw Floors.
Cette photo montre une salle à manger ouverte sur le salon industrielle de taille moyenne avec un mur blanc, parquet foncé, aucune cheminée et un sol marron.
Cette photo montre une salle à manger ouverte sur le salon industrielle de taille moyenne avec un mur blanc, parquet foncé, aucune cheminée et un sol marron.
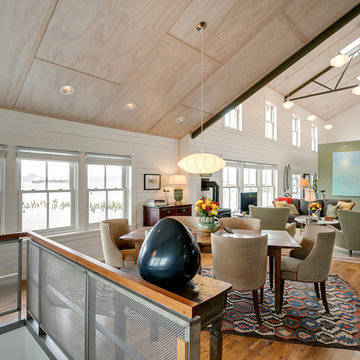
Mixed use building; artist studio second floor + 3 offices (furnished as bedrooms here) main floor.
Studio dining + living room.
Cette image montre une salle à manger ouverte sur le salon traditionnelle de taille moyenne avec un mur blanc, un sol en bois brun et aucune cheminée.
Cette image montre une salle à manger ouverte sur le salon traditionnelle de taille moyenne avec un mur blanc, un sol en bois brun et aucune cheminée.
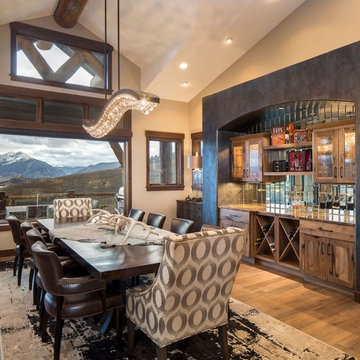
Inspiration pour une grande salle à manger ouverte sur la cuisine chalet avec un mur beige, un sol en carrelage de porcelaine, aucune cheminée et un sol marron.
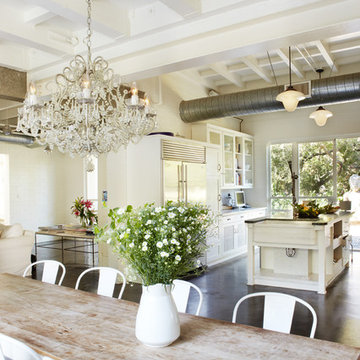
Idée de décoration pour une grande salle à manger ouverte sur le salon urbaine avec sol en béton ciré, un mur beige et aucune cheminée.
Idées déco de salles à manger avec aucune cheminée
7