Idées déco de salles à manger avec aucune cheminée
Trier par :
Budget
Trier par:Populaires du jour
141 - 160 sur 8 981 photos
1 sur 3
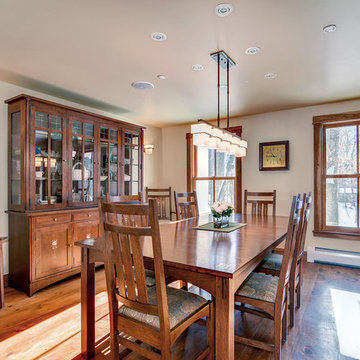
The understated dining room with the Stickley Harvey Ellis inlayed china and dining table is perfect for intimate family dinners and positioned just off the beautiful shaker kitchen. These Stickley pieces are finished in a medium cherry finish.
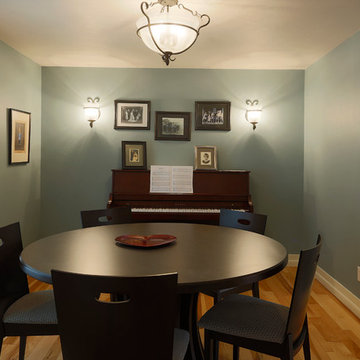
Exemple d'une petite salle à manger ouverte sur la cuisine nature avec un mur bleu, parquet clair et aucune cheminée.
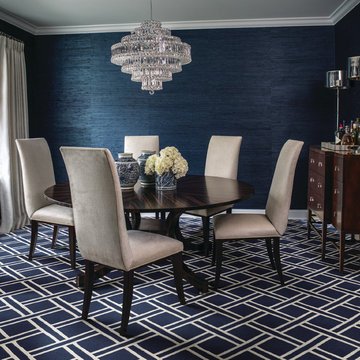
Idée de décoration pour une salle à manger tradition fermée et de taille moyenne avec un mur bleu, moquette, aucune cheminée, un sol bleu et éclairage.
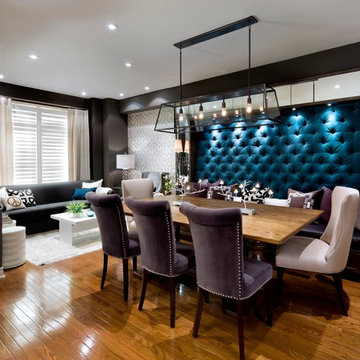
Aménagement d'une salle à manger contemporaine avec un sol en bois brun et aucune cheminée.
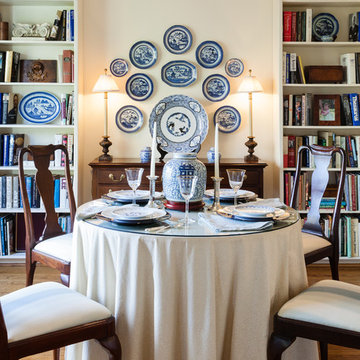
Open bookshelves create a cozy atmosphere in the small dining room and a collection of antique blue and white Canton china adds color to an otherwise neutral room. The dining table was created from a metal pedestal base from a restaurant supply source with a 42" diameter plywood top. An alternate 54" diameter plywood with its own skirt will allow seating for six guests. In addition to the books and china, the shelves display some of the owner's collection of antique wood boxes, architectural fragments, family photos and a furniture mold.
Photo by Lisa Banting
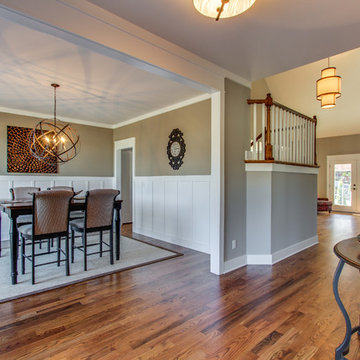
Speculative Build - Designed and Built by Jensen Quality Homes
Open Foyer. Character grade oak floors with provincial stain and polyurethane finish
Exemple d'une salle à manger craftsman fermée et de taille moyenne avec un mur beige, un sol en bois brun et aucune cheminée.
Exemple d'une salle à manger craftsman fermée et de taille moyenne avec un mur beige, un sol en bois brun et aucune cheminée.
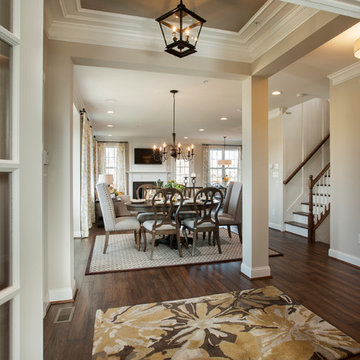
The gorgeous open concept space leads way to the dining room and family room.
Réalisation d'une salle à manger tradition fermée et de taille moyenne avec un mur gris, parquet foncé, aucune cheminée et éclairage.
Réalisation d'une salle à manger tradition fermée et de taille moyenne avec un mur gris, parquet foncé, aucune cheminée et éclairage.
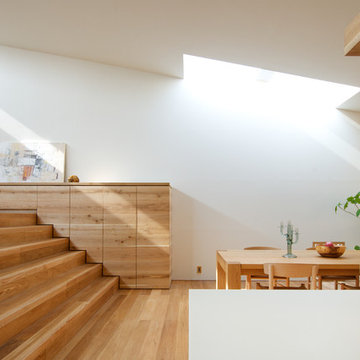
photo : Kazufumi Nitta
Aménagement d'une salle à manger ouverte sur le salon scandinave avec un mur blanc, un sol en bois brun, aucune cheminée et éclairage.
Aménagement d'une salle à manger ouverte sur le salon scandinave avec un mur blanc, un sol en bois brun, aucune cheminée et éclairage.
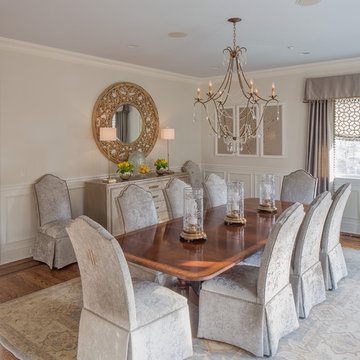
SGM Photography
Exemple d'une grande salle à manger chic fermée avec un mur beige, un sol en bois brun, aucune cheminée, un sol marron et éclairage.
Exemple d'une grande salle à manger chic fermée avec un mur beige, un sol en bois brun, aucune cheminée, un sol marron et éclairage.
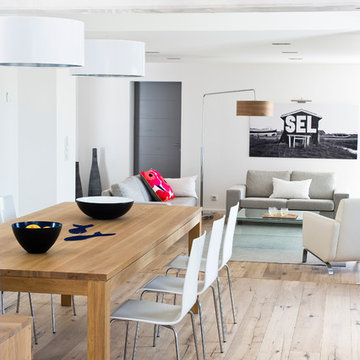
julien clapot
Cette image montre une grande salle à manger ouverte sur le salon marine avec un mur blanc, parquet clair, aucune cheminée et éclairage.
Cette image montre une grande salle à manger ouverte sur le salon marine avec un mur blanc, parquet clair, aucune cheminée et éclairage.
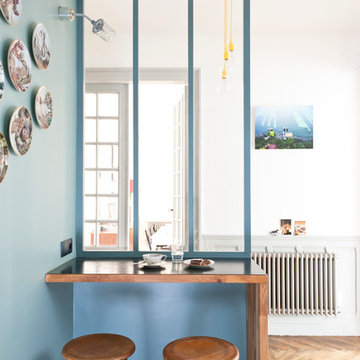
Julien Fernandez
Idées déco pour une petite salle à manger ouverte sur le salon contemporaine avec un mur bleu, un sol en bois brun, aucune cheminée et éclairage.
Idées déco pour une petite salle à manger ouverte sur le salon contemporaine avec un mur bleu, un sol en bois brun, aucune cheminée et éclairage.
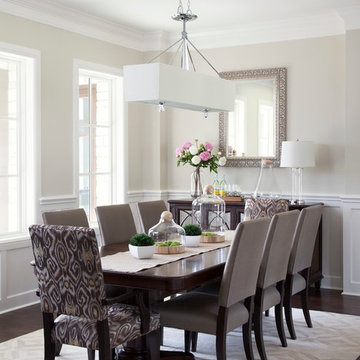
Ryann Ford Photography
Réalisation d'une grande salle à manger tradition fermée avec parquet foncé, un mur beige, un sol marron, aucune cheminée et éclairage.
Réalisation d'une grande salle à manger tradition fermée avec parquet foncé, un mur beige, un sol marron, aucune cheminée et éclairage.
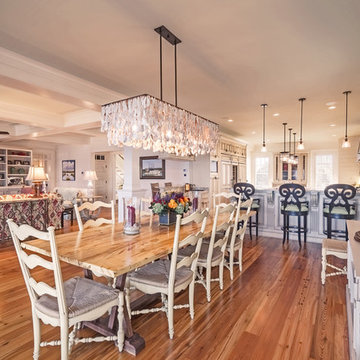
Gregory Allen Butler
Cette photo montre une grande salle à manger ouverte sur le salon chic avec un mur blanc, aucune cheminée, un sol en bois brun, un sol marron et éclairage.
Cette photo montre une grande salle à manger ouverte sur le salon chic avec un mur blanc, aucune cheminée, un sol en bois brun, un sol marron et éclairage.

Designer, Joel Snayd. Beach house on Tybee Island in Savannah, GA. This two-story beach house was designed from the ground up by Rethink Design Studio -- architecture + interior design. The first floor living space is wide open allowing for large family gatherings. Old recycled beams were brought into the space to create interest and create natural divisions between the living, dining and kitchen. The crisp white butt joint paneling was offset using the cool gray slate tile below foot. The stairs and cabinets were painted a soft gray, roughly two shades lighter than the floor, and then topped off with a Carerra honed marble. Apple red stools, quirky art, and fun colored bowls add a bit of whimsy and fun.
Wall Color: SW extra white 7006
Cabinet Color: BM Sterling 1591
Floor: 6x12 Squall Slate (local tile supplier)

In this open floor plan we defined the dining room by added faux wainscoting. Then painted it Sherwin Williams Dovetail. The ceilings are also low in this home so we added a semi flush mount instead of a chandelier here.
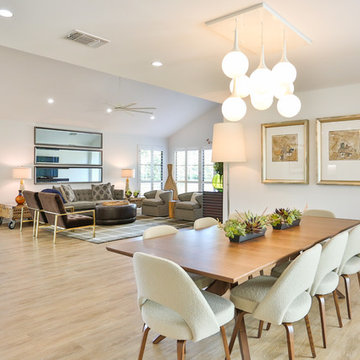
Hill Country Real Estate Photography
Idée de décoration pour une salle à manger ouverte sur le salon vintage de taille moyenne avec un mur blanc, parquet clair, aucune cheminée et un sol beige.
Idée de décoration pour une salle à manger ouverte sur le salon vintage de taille moyenne avec un mur blanc, parquet clair, aucune cheminée et un sol beige.
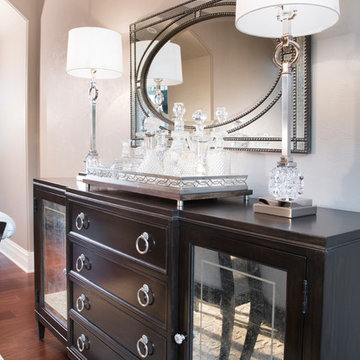
Designer: Aaron Keller | Photographer: Sarah Utech
Idée de décoration pour une salle à manger design fermée et de taille moyenne avec un mur gris, un sol en bois brun, aucune cheminée, un sol marron et éclairage.
Idée de décoration pour une salle à manger design fermée et de taille moyenne avec un mur gris, un sol en bois brun, aucune cheminée, un sol marron et éclairage.
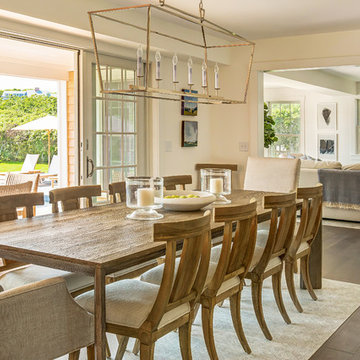
Cette photo montre une salle à manger ouverte sur le salon bord de mer de taille moyenne avec un mur beige, un sol en bois brun, aucune cheminée et un sol marron.
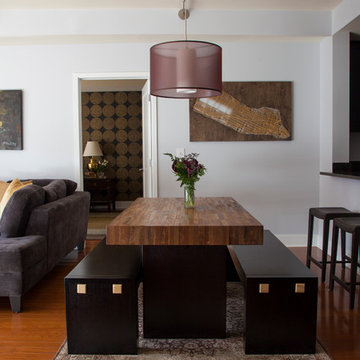
Photography by Courtney Apple
Exemple d'une salle à manger ouverte sur le salon tendance de taille moyenne avec un mur gris, aucune cheminée, un sol en bois brun et éclairage.
Exemple d'une salle à manger ouverte sur le salon tendance de taille moyenne avec un mur gris, aucune cheminée, un sol en bois brun et éclairage.
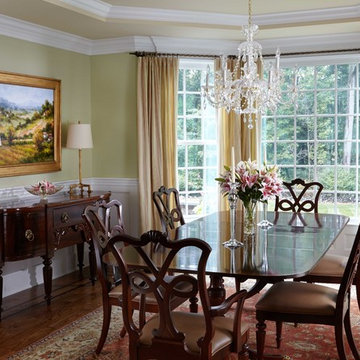
Keith Scott Morton Photography
This traditional dining room has beautiful chartreuse walls and striped silk drapery panels. The crystal chandelier sets the formal tone and sparkles with prismatic light. The buffet and dining table are antique while the dining chairs are new. The antique gold buffet lamps by Visual Comfort are a perfect way to frame the original oil painting above the buffet.
Idées déco de salles à manger avec aucune cheminée
8