Idées déco de salles à manger avec sol en béton ciré
Trier par :
Budget
Trier par:Populaires du jour
1 - 20 sur 1 671 photos
1 sur 3
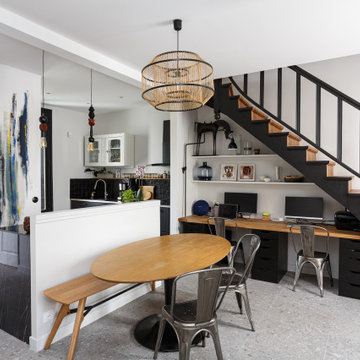
Pièce de vie avec cuisine ouverte sur coin repas et sous l'escalier le bureau.
Fresque murale directe exécutée sur le mur par Isabelle Hamard pour IH Studio

C'est dans une sublime maison de maître de Montchat, dans le 3ème arrondissement de Lyon que s'installe ce projet. Deux espaces distincts ont laissé place à un volume traversant, exploitant la grande hauteur sous plafond et permettant de profiter de la lumière naturelle tout au long de la journée. Afin d'accentuer cet effet traversant, la cuisine sur-mesure a été imaginée tout en longueur avec deux vastes linéaires qui la rende très fonctionnelle pour une famille de 5 personnes. Le regard circule désormais de la cour au jardin et la teinte des éléments de cuisine ainsi que le papier-peint font entrer la nature à l'intérieur.
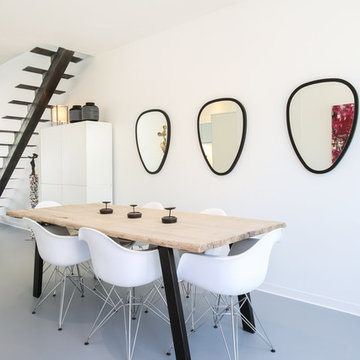
Thierry Stefanopoulos
Cette photo montre une salle à manger tendance de taille moyenne avec un mur blanc, sol en béton ciré, aucune cheminée et un sol gris.
Cette photo montre une salle à manger tendance de taille moyenne avec un mur blanc, sol en béton ciré, aucune cheminée et un sol gris.
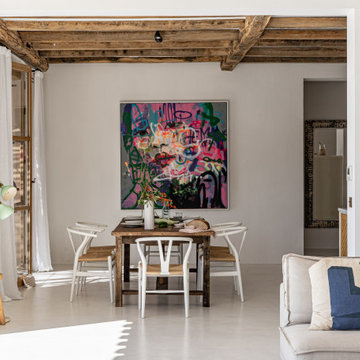
Cette image montre une grande salle à manger ouverte sur le salon méditerranéenne avec sol en béton ciré, un sol blanc et poutres apparentes.
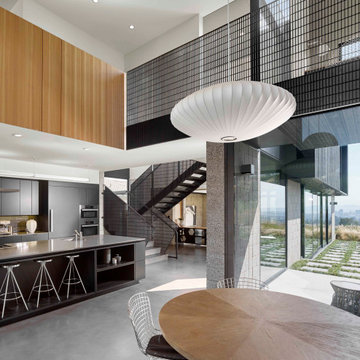
Réalisation d'une grande salle à manger ouverte sur le salon design avec un mur blanc, sol en béton ciré, un sol gris et un mur en parement de brique.

This sun-filled tiny home features a thoughtfully designed layout with natural flow past a small front porch through the front sliding door and into a lovely living room with tall ceilings and lots of storage.

Dining and kitchen with wet bar
Built Photo
Cette image montre une grande salle à manger ouverte sur la cuisine vintage avec un mur blanc, sol en béton ciré, aucune cheminée et un sol gris.
Cette image montre une grande salle à manger ouverte sur la cuisine vintage avec un mur blanc, sol en béton ciré, aucune cheminée et un sol gris.
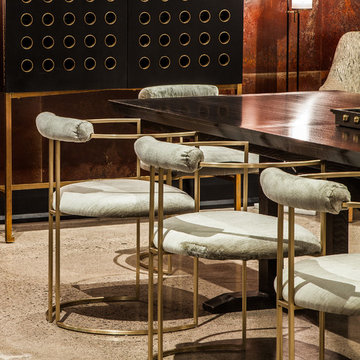
Cette image montre une salle à manger traditionnelle fermée et de taille moyenne avec aucune cheminée, un sol beige, un mur marron et sol en béton ciré.

Residential Interior Floor
Size: 2,500 square feet
Installation: TC Interior
Réalisation d'une grande salle à manger ouverte sur la cuisine design avec un mur blanc, sol en béton ciré, aucune cheminée et un sol gris.
Réalisation d'une grande salle à manger ouverte sur la cuisine design avec un mur blanc, sol en béton ciré, aucune cheminée et un sol gris.
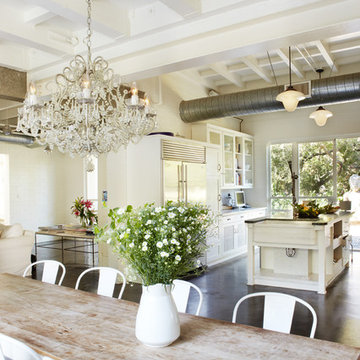
Idée de décoration pour une grande salle à manger ouverte sur le salon urbaine avec sol en béton ciré, un mur beige et aucune cheminée.

Interior Design: Muratore Corp Designer, Cindy Bayon | Construction + Millwork: Muratore Corp | Photography: Scott Hargis
Idée de décoration pour une salle à manger ouverte sur la cuisine urbaine de taille moyenne avec un mur multicolore, sol en béton ciré et aucune cheminée.
Idée de décoration pour une salle à manger ouverte sur la cuisine urbaine de taille moyenne avec un mur multicolore, sol en béton ciré et aucune cheminée.

Number 16 Project. Linking Heritage Georgian architecture to modern. Inside it's all about robust interior finishes softened with layers of texture and materials. This is the open plan living, kitchen and dining area. FLowing to the outdoor alfresco.
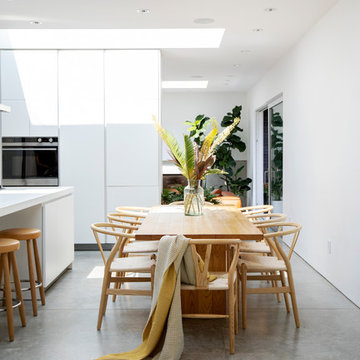
Exemple d'une salle à manger ouverte sur la cuisine tendance de taille moyenne avec un mur blanc, sol en béton ciré, un sol gris et aucune cheminée.
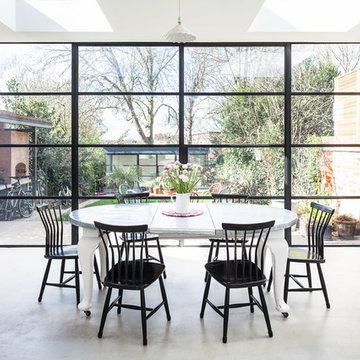
David Butler
Réalisation d'une grande salle à manger design fermée avec un mur blanc, sol en béton ciré, un sol gris et éclairage.
Réalisation d'une grande salle à manger design fermée avec un mur blanc, sol en béton ciré, un sol gris et éclairage.

Our Austin studio designed this gorgeous town home to reflect a quiet, tranquil aesthetic. We chose a neutral palette to create a seamless flow between spaces and added stylish furnishings, thoughtful decor, and striking artwork to create a cohesive home. We added a beautiful blue area rug in the living area that nicely complements the blue elements in the artwork. We ensured that our clients had enough shelving space to showcase their knickknacks, curios, books, and personal collections. In the kitchen, wooden cabinetry, a beautiful cascading island, and well-planned appliances make it a warm, functional space. We made sure that the spaces blended in with each other to create a harmonious home.
---
Project designed by the Atomic Ranch featured modern designers at Breathe Design Studio. From their Austin design studio, they serve an eclectic and accomplished nationwide clientele including in Palm Springs, LA, and the San Francisco Bay Area.
For more about Breathe Design Studio, see here: https://www.breathedesignstudio.com/
To learn more about this project, see here: https://www.breathedesignstudio.com/minimalrowhome
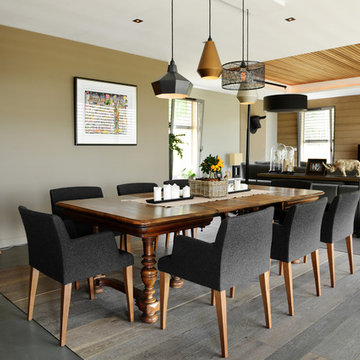
© Christel Mauve Photographe pour Chapisol
Aménagement d'une salle à manger ouverte sur le salon contemporaine de taille moyenne avec un mur beige, sol en béton ciré, aucune cheminée et éclairage.
Aménagement d'une salle à manger ouverte sur le salon contemporaine de taille moyenne avec un mur beige, sol en béton ciré, aucune cheminée et éclairage.

Metal pipe furniture and metal dining chairs
Photography by Lynn Donaldson
Aménagement d'une grande salle à manger ouverte sur le salon industrielle avec un mur gris, sol en béton ciré et un manteau de cheminée en pierre.
Aménagement d'une grande salle à manger ouverte sur le salon industrielle avec un mur gris, sol en béton ciré et un manteau de cheminée en pierre.
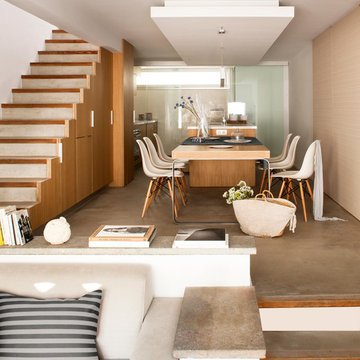
Mauricio Fuertes
Exemple d'une grande salle à manger ouverte sur le salon scandinave avec un mur beige, sol en béton ciré et aucune cheminée.
Exemple d'une grande salle à manger ouverte sur le salon scandinave avec un mur beige, sol en béton ciré et aucune cheminée.
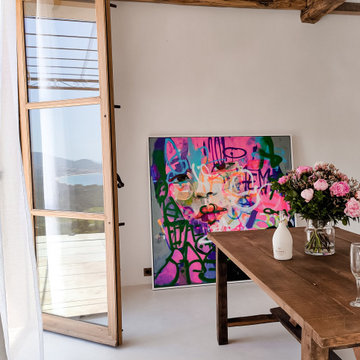
Inspiration pour une salle à manger méditerranéenne de taille moyenne avec un mur blanc, sol en béton ciré, un sol beige et poutres apparentes.

Idées déco pour une petite salle à manger ouverte sur la cuisine industrielle avec un mur rouge, aucune cheminée, sol en béton ciré et un sol blanc.
Idées déco de salles à manger avec sol en béton ciré
1