Idées déco de salles à manger avec cheminée suspendue et un plafond à caissons
Trier par :
Budget
Trier par:Populaires du jour
1 - 20 sur 25 photos
1 sur 3

The room was used as a home office, by opening the kitchen onto it, we've created a warm and inviting space, where the family loves gathering.
Cette photo montre une grande salle à manger tendance fermée avec un mur bleu, parquet clair, cheminée suspendue, un manteau de cheminée en pierre, un sol beige et un plafond à caissons.
Cette photo montre une grande salle à manger tendance fermée avec un mur bleu, parquet clair, cheminée suspendue, un manteau de cheminée en pierre, un sol beige et un plafond à caissons.

Wall colour: Grey Moss #234 by Little Greene | Chandelier is the large Rex pendant by Timothy Oulton | Joinery by Luxe Projects London
Cette image montre une grande salle à manger traditionnelle avec un mur gris, parquet foncé, cheminée suspendue, un manteau de cheminée en pierre, un sol marron, un plafond à caissons et du lambris.
Cette image montre une grande salle à manger traditionnelle avec un mur gris, parquet foncé, cheminée suspendue, un manteau de cheminée en pierre, un sol marron, un plafond à caissons et du lambris.
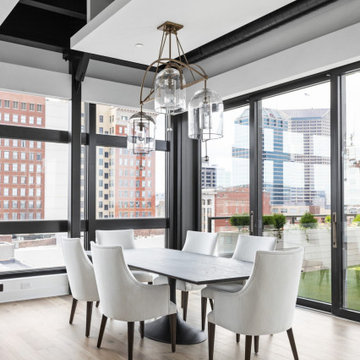
Dining room, with contemporary lighting from restoration hardware, restoration hardware furniture and sliding glass doors.
Idées déco pour une grande salle à manger ouverte sur le salon contemporaine avec un mur blanc, parquet clair, cheminée suspendue, un manteau de cheminée en pierre, un sol multicolore et un plafond à caissons.
Idées déco pour une grande salle à manger ouverte sur le salon contemporaine avec un mur blanc, parquet clair, cheminée suspendue, un manteau de cheminée en pierre, un sol multicolore et un plafond à caissons.
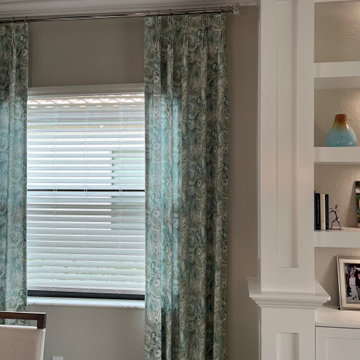
Drapery in any room makes a cozier space. Notice the crown molding and the custom bookcase edge from the living room to separate the rooms and make a nice focal point.
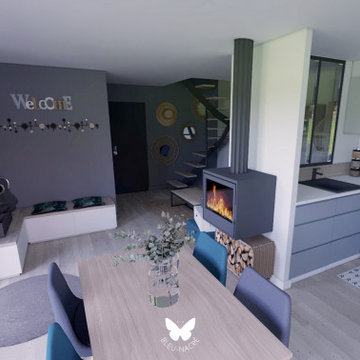
La verrière entre la cuisine et le salon permet de laisser passer la lumière.
Un meuble sur mesure est créer pour l'espace TV, avec rangements et banquette.
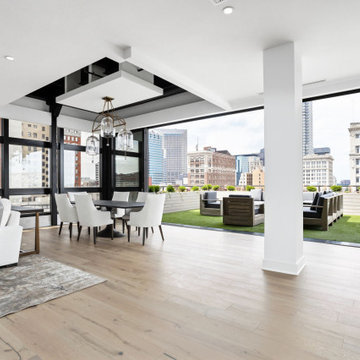
Dining room, with contemporary lighting from restoration hardware, restoration hardware furniture and sliding glass doors.
Réalisation d'une grande salle à manger ouverte sur le salon design avec un mur blanc, parquet clair, cheminée suspendue, un manteau de cheminée en pierre, un sol multicolore et un plafond à caissons.
Réalisation d'une grande salle à manger ouverte sur le salon design avec un mur blanc, parquet clair, cheminée suspendue, un manteau de cheminée en pierre, un sol multicolore et un plafond à caissons.
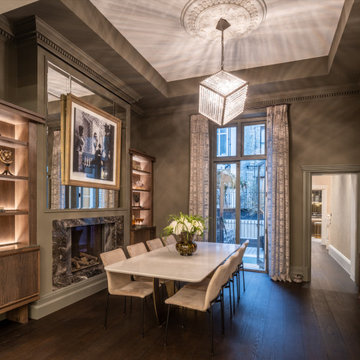
Wall colour: Grey Moss #234 by Little Greene | Chandelier is the large Rex pendant by Timothy Oulton | Joinery by Luxe Projects London
Exemple d'une grande salle à manger victorienne avec un mur gris, parquet foncé, cheminée suspendue, un manteau de cheminée en pierre, un sol marron, un plafond à caissons et du lambris.
Exemple d'une grande salle à manger victorienne avec un mur gris, parquet foncé, cheminée suspendue, un manteau de cheminée en pierre, un sol marron, un plafond à caissons et du lambris.
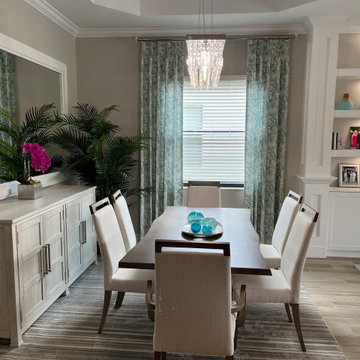
Drapery in any room makes a cozier space. Notice the crown molding and the custom bookcase edge from the living room to separate the rooms and make a nice focal point.

The room was used as a home office, by opening the kitchen onto it, we've created a warm and inviting space, where the family loves gathering.
Idée de décoration pour une grande salle à manger design fermée avec un mur bleu, parquet clair, cheminée suspendue, un manteau de cheminée en pierre, un sol beige et un plafond à caissons.
Idée de décoration pour une grande salle à manger design fermée avec un mur bleu, parquet clair, cheminée suspendue, un manteau de cheminée en pierre, un sol beige et un plafond à caissons.

The room was used as a home office, by opening the kitchen onto it, we've created a warm and inviting space, where the family loves gathering.
Aménagement d'une grande salle à manger contemporaine fermée avec un mur bleu, parquet clair, cheminée suspendue, un manteau de cheminée en pierre, un sol beige et un plafond à caissons.
Aménagement d'une grande salle à manger contemporaine fermée avec un mur bleu, parquet clair, cheminée suspendue, un manteau de cheminée en pierre, un sol beige et un plafond à caissons.

The room was used as a home office, by opening the kitchen onto it, we've created a warm and inviting space, where the family loves gathering.
Cette photo montre une grande salle à manger tendance fermée avec un mur bleu, parquet clair, cheminée suspendue, un manteau de cheminée en pierre, un sol beige et un plafond à caissons.
Cette photo montre une grande salle à manger tendance fermée avec un mur bleu, parquet clair, cheminée suspendue, un manteau de cheminée en pierre, un sol beige et un plafond à caissons.

The room was used as a home office, by opening the kitchen onto it, we've created a warm and inviting space, where the family loves gathering.
Idées déco pour une grande salle à manger contemporaine fermée avec un mur bleu, parquet clair, cheminée suspendue, un manteau de cheminée en pierre, un sol beige et un plafond à caissons.
Idées déco pour une grande salle à manger contemporaine fermée avec un mur bleu, parquet clair, cheminée suspendue, un manteau de cheminée en pierre, un sol beige et un plafond à caissons.

The room was used as a home office, by opening the kitchen onto it, we've created a warm and inviting space, where the family loves gathering.
Réalisation d'une grande salle à manger design fermée avec un mur bleu, parquet clair, cheminée suspendue, un manteau de cheminée en pierre, un sol beige et un plafond à caissons.
Réalisation d'une grande salle à manger design fermée avec un mur bleu, parquet clair, cheminée suspendue, un manteau de cheminée en pierre, un sol beige et un plafond à caissons.
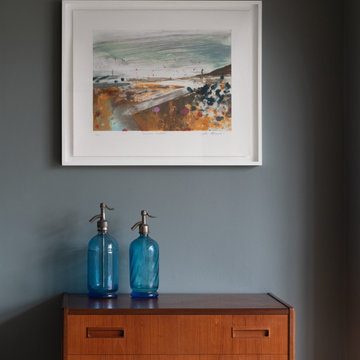
The room was used as a home office, by opening the kitchen onto it, we've created a warm and inviting space, where the family loves gathering.
Idées déco pour une grande salle à manger contemporaine fermée avec un mur bleu, parquet clair, cheminée suspendue, un manteau de cheminée en pierre, un sol beige et un plafond à caissons.
Idées déco pour une grande salle à manger contemporaine fermée avec un mur bleu, parquet clair, cheminée suspendue, un manteau de cheminée en pierre, un sol beige et un plafond à caissons.
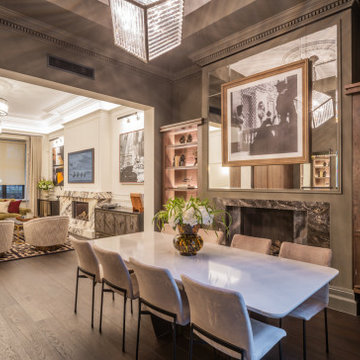
Wall colour: Grey Moss #234 by Little Greene | Chandelier is the large Rex pendant by Timothy Oulton | Joinery by Luxe Projects London
Cette image montre une grande salle à manger victorienne avec un mur gris, parquet foncé, cheminée suspendue, un manteau de cheminée en pierre, un sol marron, un plafond à caissons et du lambris.
Cette image montre une grande salle à manger victorienne avec un mur gris, parquet foncé, cheminée suspendue, un manteau de cheminée en pierre, un sol marron, un plafond à caissons et du lambris.
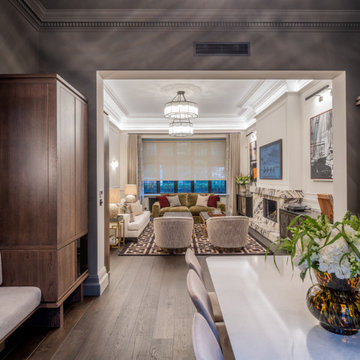
Wall colour: Grey Moss #234 by Little Greene | Joinery by Luxe Projects London | Bench seat fabric: Ricci Natural by Andrew Martin
Exemple d'une grande salle à manger victorienne avec un mur gris, parquet foncé, cheminée suspendue, un manteau de cheminée en pierre, un sol marron, un plafond à caissons et du lambris.
Exemple d'une grande salle à manger victorienne avec un mur gris, parquet foncé, cheminée suspendue, un manteau de cheminée en pierre, un sol marron, un plafond à caissons et du lambris.
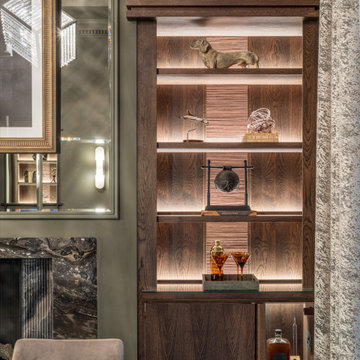
Wall colour: Grey Moss #234 by Little Greene | Joinery by Luxe Projects London
Cette image montre une grande salle à manger victorienne avec un mur gris, parquet foncé, cheminée suspendue, un manteau de cheminée en pierre, un sol marron, un plafond à caissons et du lambris.
Cette image montre une grande salle à manger victorienne avec un mur gris, parquet foncé, cheminée suspendue, un manteau de cheminée en pierre, un sol marron, un plafond à caissons et du lambris.
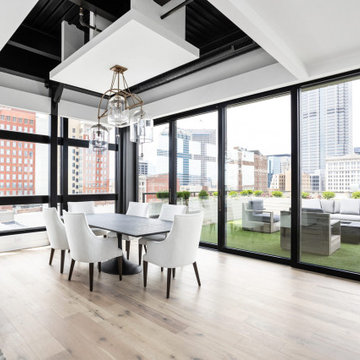
Dining room, with contemporary lighting from restoration hardware, restoration hardware furniture and sliding glass doors.
Exemple d'une grande salle à manger ouverte sur le salon tendance avec un mur blanc, parquet clair, cheminée suspendue, un manteau de cheminée en pierre, un sol multicolore et un plafond à caissons.
Exemple d'une grande salle à manger ouverte sur le salon tendance avec un mur blanc, parquet clair, cheminée suspendue, un manteau de cheminée en pierre, un sol multicolore et un plafond à caissons.
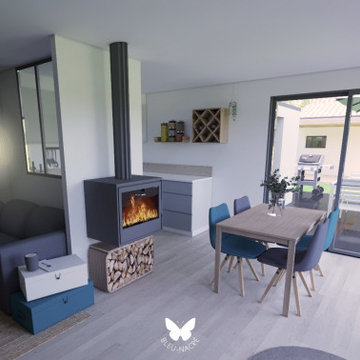
La verrière permet de laisser passer la lumière apportée par les baies vitrées.
Exemple d'une petite salle à manger ouverte sur le salon scandinave avec un mur gris, parquet clair, cheminée suspendue, un manteau de cheminée en métal, un sol marron, un plafond à caissons et du papier peint.
Exemple d'une petite salle à manger ouverte sur le salon scandinave avec un mur gris, parquet clair, cheminée suspendue, un manteau de cheminée en métal, un sol marron, un plafond à caissons et du papier peint.
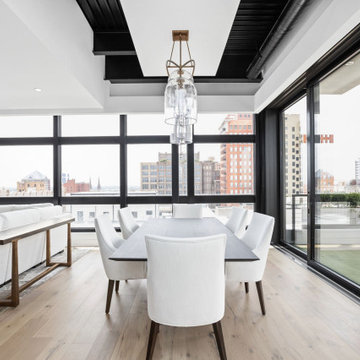
Dining room, with contemporary lighting from restoration hardware, restoration hardware furniture and sliding glass doors.
Idée de décoration pour une grande salle à manger ouverte sur le salon design avec un mur blanc, parquet clair, cheminée suspendue, un manteau de cheminée en pierre, un sol multicolore et un plafond à caissons.
Idée de décoration pour une grande salle à manger ouverte sur le salon design avec un mur blanc, parquet clair, cheminée suspendue, un manteau de cheminée en pierre, un sol multicolore et un plafond à caissons.
Idées déco de salles à manger avec cheminée suspendue et un plafond à caissons
1