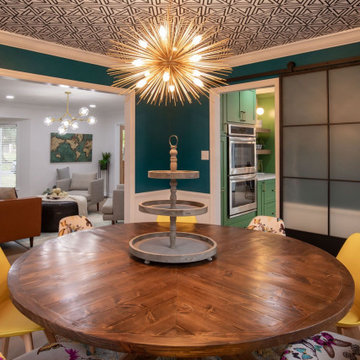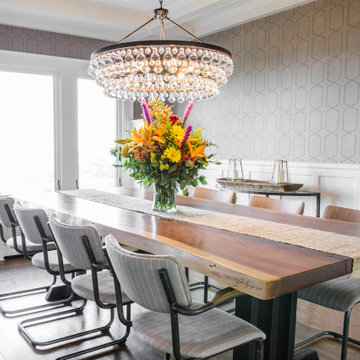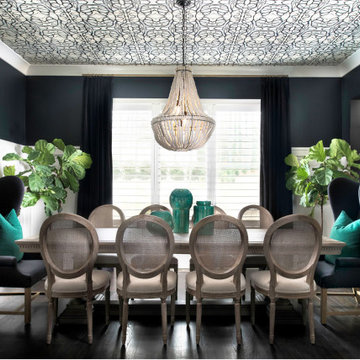Idées déco de salles à manger avec différents designs de plafond et boiseries
Trier par :
Budget
Trier par:Populaires du jour
1 - 20 sur 674 photos
1 sur 3

Réalisation d'une grande salle à manger design fermée avec un mur blanc, un sol en bois brun, un sol marron, un plafond décaissé et boiseries.

Contemporary/ Modern Formal Dining room, slat round dining table, green modern chairs, abstract rug, reflective ceiling, vintage mirror, slat wainscotting

Cette image montre une salle à manger ouverte sur la cuisine marine de taille moyenne avec un mur vert, un sol en vinyl, aucune cheminée, un sol marron, un plafond décaissé et boiseries.

Inspiration pour une salle à manger traditionnelle fermée et de taille moyenne avec un mur vert, parquet clair, un sol beige, un plafond en papier peint et boiseries.

Idées déco pour une salle à manger classique fermée avec un mur gris, parquet foncé, un sol marron, un plafond décaissé, boiseries et du papier peint.

Inspiration pour une salle à manger traditionnelle fermée avec un mur gris, parquet foncé, un sol marron, un plafond décaissé, boiseries et du papier peint.

Spacecrafting Photography
Inspiration pour une très grande salle à manger ouverte sur le salon traditionnelle avec un mur blanc, parquet foncé, une cheminée double-face, un manteau de cheminée en pierre, un sol marron, un plafond à caissons et boiseries.
Inspiration pour une très grande salle à manger ouverte sur le salon traditionnelle avec un mur blanc, parquet foncé, une cheminée double-face, un manteau de cheminée en pierre, un sol marron, un plafond à caissons et boiseries.

This custom built 2-story French Country style home is a beautiful retreat in the South Tampa area. The exterior of the home was designed to strike a subtle balance of stucco and stone, brought together by a neutral color palette with contrasting rust-colored garage doors and shutters. To further emphasize the European influence on the design, unique elements like the curved roof above the main entry and the castle tower that houses the octagonal shaped master walk-in shower jutting out from the main structure. Additionally, the entire exterior form of the home is lined with authentic gas-lit sconces. The rear of the home features a putting green, pool deck, outdoor kitchen with retractable screen, and rain chains to speak to the country aesthetic of the home.
Inside, you are met with a two-story living room with full length retractable sliding glass doors that open to the outdoor kitchen and pool deck. A large salt aquarium built into the millwork panel system visually connects the media room and living room. The media room is highlighted by the large stone wall feature, and includes a full wet bar with a unique farmhouse style bar sink and custom rustic barn door in the French Country style. The country theme continues in the kitchen with another larger farmhouse sink, cabinet detailing, and concealed exhaust hood. This is complemented by painted coffered ceilings with multi-level detailed crown wood trim. The rustic subway tile backsplash is accented with subtle gray tile, turned at a 45 degree angle to create interest. Large candle-style fixtures connect the exterior sconces to the interior details. A concealed pantry is accessed through hidden panels that match the cabinetry. The home also features a large master suite with a raised plank wood ceiling feature, and additional spacious guest suites. Each bathroom in the home has its own character, while still communicating with the overall style of the home.

Inspiration pour une grande salle à manger traditionnelle fermée avec un mur gris, parquet clair, un sol marron, une cheminée standard, un manteau de cheminée en bois, poutres apparentes et boiseries.

Photography by Miranda Estes
Cette image montre une salle à manger craftsman fermée et de taille moyenne avec un mur vert, un sol en bois brun, du papier peint, boiseries, un plafond à caissons et un sol marron.
Cette image montre une salle à manger craftsman fermée et de taille moyenne avec un mur vert, un sol en bois brun, du papier peint, boiseries, un plafond à caissons et un sol marron.

Dining Room
Website: www.tektoniksarchitgects.com
Instagram: www.instagram.com/tektoniks_architects
Idées déco pour une grande salle à manger ouverte sur le salon classique avec un mur beige, un sol en bois brun, un sol marron, un plafond à caissons et boiseries.
Idées déco pour une grande salle à manger ouverte sur le salon classique avec un mur beige, un sol en bois brun, un sol marron, un plafond à caissons et boiseries.

Modern eclectic dining room.
Inspiration pour une salle à manger ouverte sur la cuisine traditionnelle de taille moyenne avec un mur blanc, parquet foncé, aucune cheminée, un sol marron, un plafond à caissons et boiseries.
Inspiration pour une salle à manger ouverte sur la cuisine traditionnelle de taille moyenne avec un mur blanc, parquet foncé, aucune cheminée, un sol marron, un plafond à caissons et boiseries.

Idée de décoration pour une grande salle à manger tradition fermée avec un mur bleu, moquette, un sol beige, un plafond en papier peint et boiseries.

Cette photo montre une salle à manger chic avec un mur gris, parquet foncé, un sol marron, un plafond à caissons et boiseries.

Der geräumige Ess- und Wohnbereich ist offen gestaltet. Der TV ist an eine mit Stoff bezogene Wand angefügt.
Cette image montre une très grande salle à manger ouverte sur la cuisine minimaliste avec un mur blanc, un sol en carrelage de céramique, un sol blanc, un plafond en papier peint et boiseries.
Cette image montre une très grande salle à manger ouverte sur la cuisine minimaliste avec un mur blanc, un sol en carrelage de céramique, un sol blanc, un plafond en papier peint et boiseries.

Exemple d'une salle à manger ouverte sur la cuisine craftsman de taille moyenne avec un mur gris, parquet foncé, un sol marron, un plafond à caissons et boiseries.

Idée de décoration pour une salle à manger tradition fermée et de taille moyenne avec un mur blanc, un sol marron, un sol en bois brun, poutres apparentes, un plafond en lambris de bois, un plafond voûté, du lambris de bois et boiseries.

Idées déco pour une salle à manger ouverte sur le salon contemporaine de taille moyenne avec un mur marron, sol en béton ciré, un sol gris, poutres apparentes et boiseries.

Idée de décoration pour une salle à manger ouverte sur le salon tradition de taille moyenne avec un mur gris, un sol en bois brun, un plafond voûté et boiseries.

The dining room connects to parlor, and both impart drama and depth with moody black walls paired with stark whites, with accents of brass and pops of neutral.
The room is updated with high chair rail, a vigorous patterned ceiling by a North Carolina artist and a generous table that seats ten.
Idées déco de salles à manger avec différents designs de plafond et boiseries
1